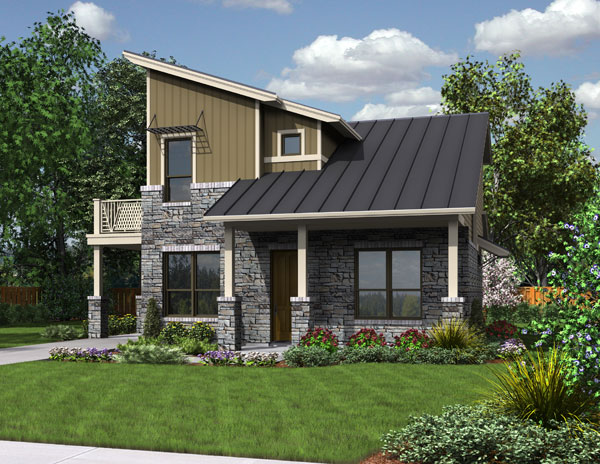This contemporary two-story house plan took 2nd place in our Green House Plan Competition. It has a small footprint, which makes it an efficient and practical design for urban areas and small lots. The main floor features an open living area so you’ll never feel crowded when you have visitors over. Upstairs the large master suite has a large walk-in closet and private access to the deck. There are two additional bedrooms that share a full bath. The open carport allows for better indoor air quality and helps reduce heat gain in the home. It can also be used for a great outdoor space like a roof garden, outdoor living room or kitchen.
Stories: 2
Total Living Area: 1338 Sq. Ft.
First Floor: 810 Sq. Ft.
Second Floor: 528 Sq. Ft.
Bedrooms: 3
Full Baths: 2
Width: 40 Ft. 11 In.
Depth: 33 Ft. 6 In.
Garage Size: 1
2nd Place Winner of exclusive ENERGY STAR House Plan Competition.
