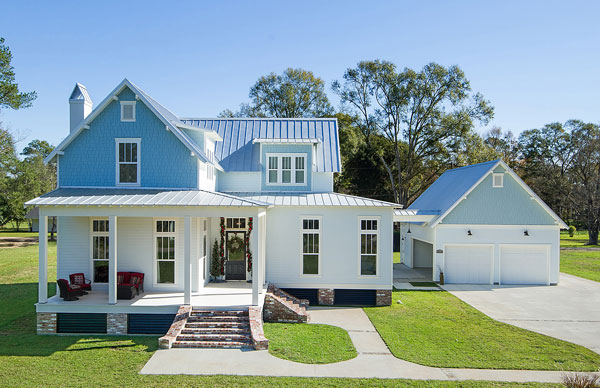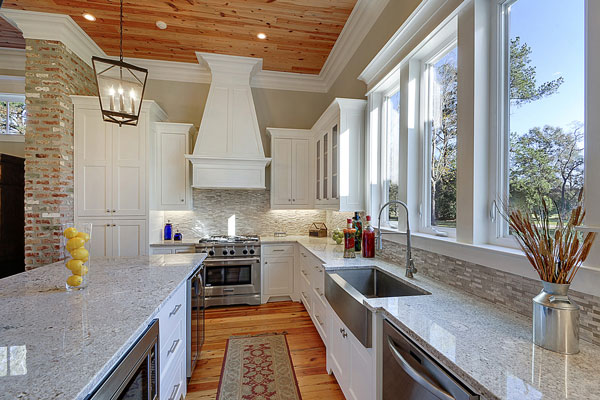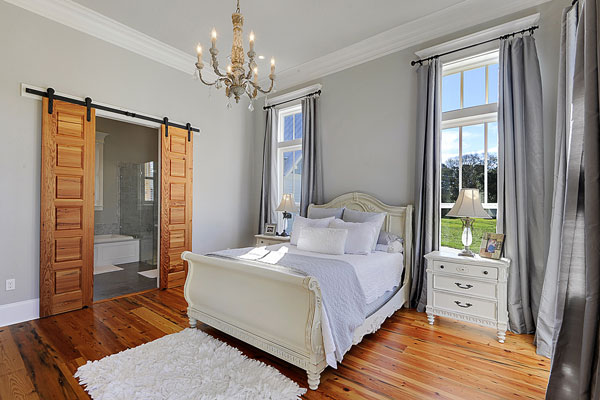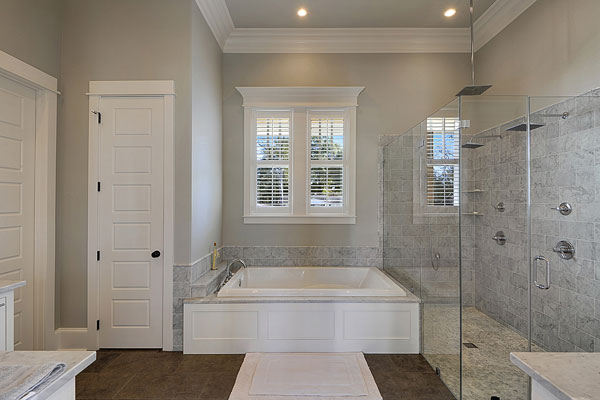
Classic Country Farmhouse Home Plan 9772 with Modern Amenities
Country Farmhouse Home Plan 9772 was inspired by the historic country farmhouses of the 1880s and early 1900s but with a modern twist for today’s busy family. This 2,964 s.f. two-story home features 3 bedrooms and 3.5 baths. There’s a large bonus/flexible living space that can be used as a fourth bedroom or media room for the kids.
When you enter the front foyer from the large covered porch your greeted by a large open floor plan. The family room with fireplace, dining room and large U-shaped country kitchen design with island setting share one open space. The private master suite occupies the right wing of the first floor with two large closets and spa bathroom. Upstairs are two over-sized bedrooms each with a full bath. A large flexible space can be used as a gym, fourth bedroom, media or game room.
See photographs of how this home was recently built and designed. The interior was designed using a combination of solid woods and stone and white cabinets and doors to give it a fresh, yet country feel.
A dreamy and peaceful exterior with large covered front porch, plenty of windows and a breezeway to the garage add to the charm of this two-story home.
Looking for something smaller house plan? This home plan is available in a 2,400 s.f. version. Simply contact DFDhouseplans.com to learn more about customizing this home or viewing the smaller version.






