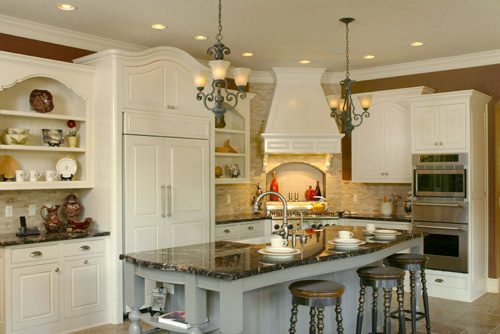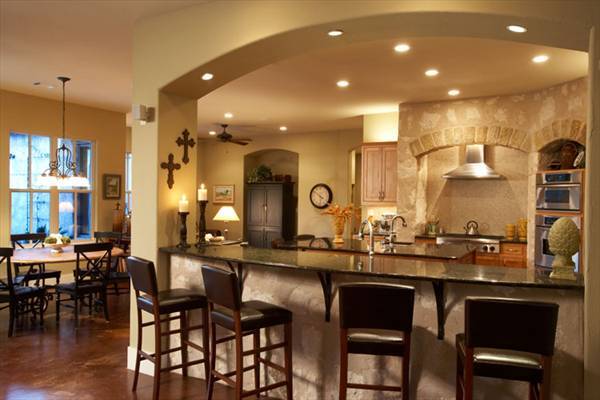With the holiday’s right around the corner it’s the perfect time to think about designing a new kitchen, which is why Direct from the Designers recently updated its collection of best-selling kitchen floor plans. Regardless of the size of the home, all the kitchens in this collection feature perfectly crafted work zones for prepping, cooking, serving and cleaning so homeowners can create the perfect home cooked dinner or holiday feast with ease and enjoyment.
The trend continues to create an open living space where the kitchen is integrated in a way that it’s not only used for cooking but entertaining and interacting with family and friends. Since the kitchen is such a key ingredient to your homes overall design, it should reflect your personal qualities and tastes, but without losing functionality.
Whether you are planning a kitchen remodel or building a kitchen from scratch for your dream home your kitchen floor plans is critical in how efficiently your kitchen space will function for you and your family. For some great examples of innovative kitchen designs you’ll want to explore kitchen floor plans from leading house plan companies like Direct from the Designers, who not only offer detailed floor plans but great photography so you visualize your new kitchen.
Here are three innovative, fabulous kitchen floor plans fresh from the architects drafting table to inspire the chef in everyone:

Though this is but a single-story home, The Leewright House Plan satisfies and delights on many levels. The exterior has visual appeal with varied rooflines, a mix of materials and graceful traditional lines. The interior is thoughtfully planned for family living. Count among the living spaces a huge great room with sloped, vaulted ceiling, fireplace and built-ins; a media room with double-door access; a private home office; and an outdoor living area with fireplace. There are two dining spaces — a formal dining room with hutch recess and a nook that opens to an outdoor kitchen with built-in grill. Speaking of kitchens, the main one in this home has an island, two sink prep areas, a butler’s pantry connecting it to the formal dining room and a walk-in pantry. Family bedrooms sit to the front of the plan and are joined by a Jack-and-Jill bath. The master suite is on the far right side. Its grand salon has an eleven-foot ceiling, a fireplace, built-ins, a walk-in closet and a superb bath. If you need extra space, there’s a bonus room on an upper level above the garage.

When you enter the courtyard of this two-story home, you’ll feel like you’ve just entered into the elegant world of Tuscany. The old world charm and craftsmanship are evident as you pass through the tower entryway into the gallery and great room with beamed ceiling and fireplace. There’s a huge open kitchen with breakfast nook, center island and peninsula so you can enjoy casual dining with family and friends. The French doors lead you to an expansive outdoor living space featuring a covered patio, stone floor and fireplace. The second floor features 461 sq. ft to create a unique/flexible space to fit your family needs. Shown as a game room with full bath, this space could easily be converted into another a fourth bedroom or office.

This beautiful traditional house plan has great curb appeal and an amazing layout. Soaring to 22 feet, the ceilings in the great room are adorned with decorative beams, recessed lighting and a massive stone fireplace. The brilliantly designed kitchen area, snack lounge, circular dinette and dining area combine functionality and beauty. Separated by decorative columns, the octagonal shaped hearth room creates a feeling of warmth and relaxation. There’s plenty of room to grow with this house, which comes with an optional basement plan featuring a game and recreational room, wet bar, guest room and plenty of additional flexible spaces.
Enjoy their recently updated its collection of best-selling kitchen flloor plans, featuring a wide range of architectural styles and sizes, including homes from their exclusive ENERGY STAR approved house plans collection.