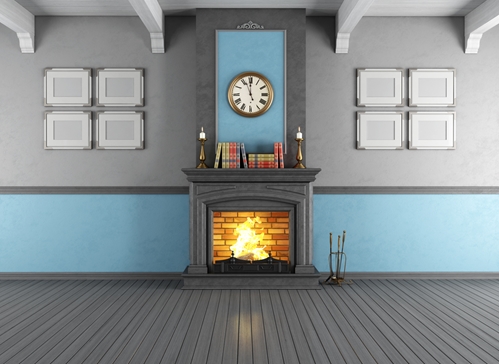
Ceilings are often one of the most neglected surfaces when it comes to home decoration. While a fresh coat of paint or an intriguing light fixture can be enough to make people turn their heads skyward, homeowners can really give their homes a distinguished, professional look with box beams.
If you're working with a soaring pitched ceiling based on luxury house plans, box beams can ground the design by adding some texture to the massive field. Should you be working with country house plans, then these faux beams lend an architectural flourish. Follow these tips to implement beams in a tasteful and sophisticated manner.
What they are
Box beams, also known as box girders, are hollow squares traditionally designed to resemble the beams that actually hold up roofs. In some buildings, particularly cabins and cottages, those beams may actually be exposed, adding a rustic charm. Yet, more often than not, they are hidden behind strand board and drywall. Box beams, which have no architectural function in terms of the structural integrity of the building, are meant to evoke some of the ambience of that obscured architecture.
Different styles
While box beams commonly invoke that key structural element of a house frame, they have evolved into a more encompassing design element involving a form of three-dimensional gridding across the ceiling. You have the option of simple, unvarnished 4×4 beams or you can get richly ornamented coffered ceilings that match traditional crown molding. While the style of your box beams are mostly a reflection of personal tastes, the width, thickness and overall layout should, in part, take into consideration the height and pitch of your ceiling.
Basic rules
No matter the ceiling, there are some general design guidelines you should follow in order to make box beams look good. First, it's important that they aren't so close together that they start to look like clutter. Generally, standard-sized box beams should have a minimum distance of 16 inches between each parallel piece, if for no other reason than to mimic common joist spacing. However, thicker beams may look better with more distance between them, as would smaller grids for thinner box beams. Also, if your ceiling is already textured with wood, box beams may make the surface appear too busy. Finally, make sure that the beams are perfectly orthogonal and evenly spaced, even if the wood itself isn't completely straight. Because box beams will extend across the length of your ceiling, it will be easy to detect angles in the grid.
Flat versus pitched
This luxury house plan features both flat and pitched ceilings, each of which demand their own box beam layout. If you have a flat ceiling, then a grid will look fitting, but you can also just have a series of parallel beams. If your ceilings are low, just remember that the thickness of the beams will make them feel even lower. Pitched ceilings, however, will look odd with grids. A better approach is to have a box beam along the center ridge, with perpendicular boxes extending down the ceiling slopes, again with ample and even spacing. Generally, any time there is a ridge, you want to place your box beams along it, as demonstrated with the peaked ceiling in the foyer.
Exposing your beams
Of course, you may also have the option to expose the already existing beams in the house. However, that depends on you and your contractor's choice of building materials and your own desire for authenticity. Thick, solid beams require large, long pieces of wood, which are usually costly. Contractors generally use trusses or thinner joists instead of solid, square pieces of lumber because they are a cheap, efficient use of materials that boast comparable structural efficiency. Your option, then, is to either pay more for heavyset exposed lumber, or you can "box out" the exposed trusses or thinner joists by essentially cladding them with flat pieces of wood.