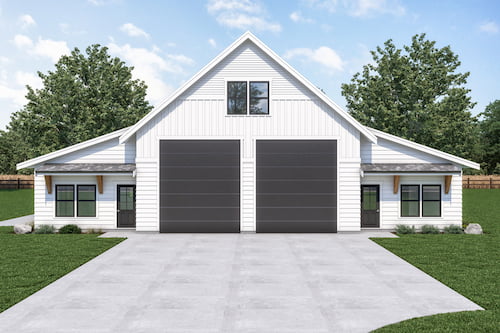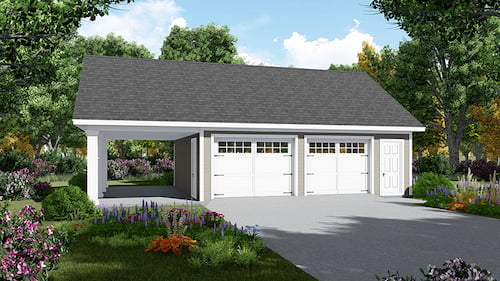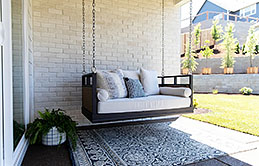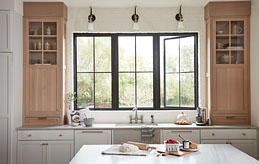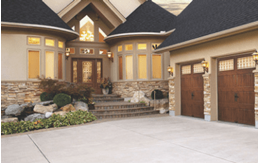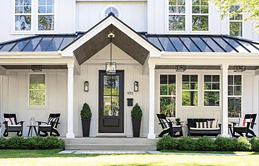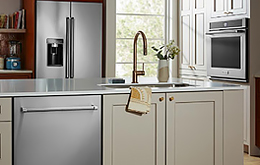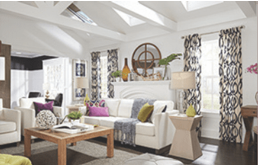VOLUME 151 // 08-25-21 |

|
| NEW HOUSE PLANS | MODERN PLANS | SMALL HOUSE PLANS | FARMHOUSE PLANS | ALL PLANS |
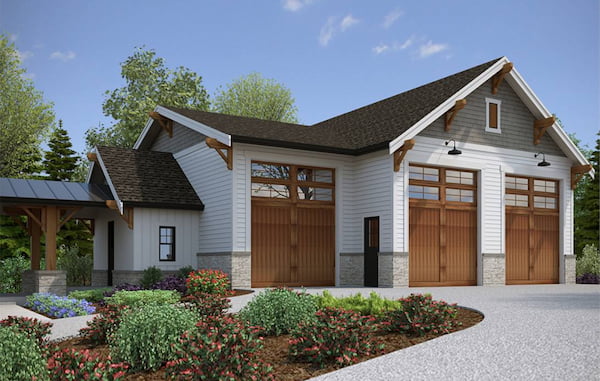
|
| Pictured: DFD-1336 |
|
Expand Your Property with a Garage
Whether you collect cars, have additional vehicles like RVs and ATVs, or just need more parking, take a look at our Garage Plan Collection. They come in all sizes and styles to complement the home you already have, and they can also add living space if you'd like to give yourself an office or the flexibility of an apartment for guests or renters!
|
|
|||
|
|
|||
|
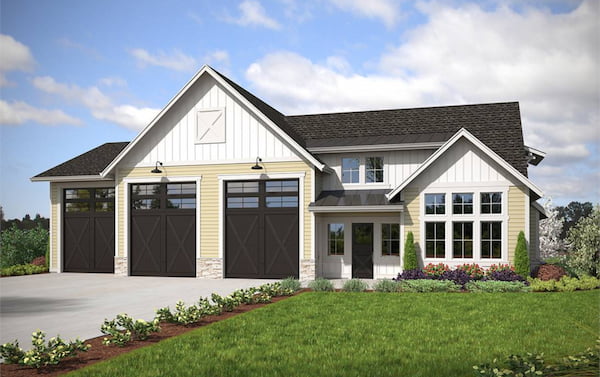
|
| Looking for something very specific in a house? Try our Detailed Search, which'll help you save time by inputting the exact features you want. Take House Plan 1335, for instance. It's a one-bedroom home with office/bonus space upstairs. It also has a four-car tandem garage plus an RV garage! |
| Detailed Search | House Plan 1335 |
.
|
|
FOLLOW US ON SOCIAL MEDIA
877-895-5299 | DFDHousePlans.com | Find a Plan
|
