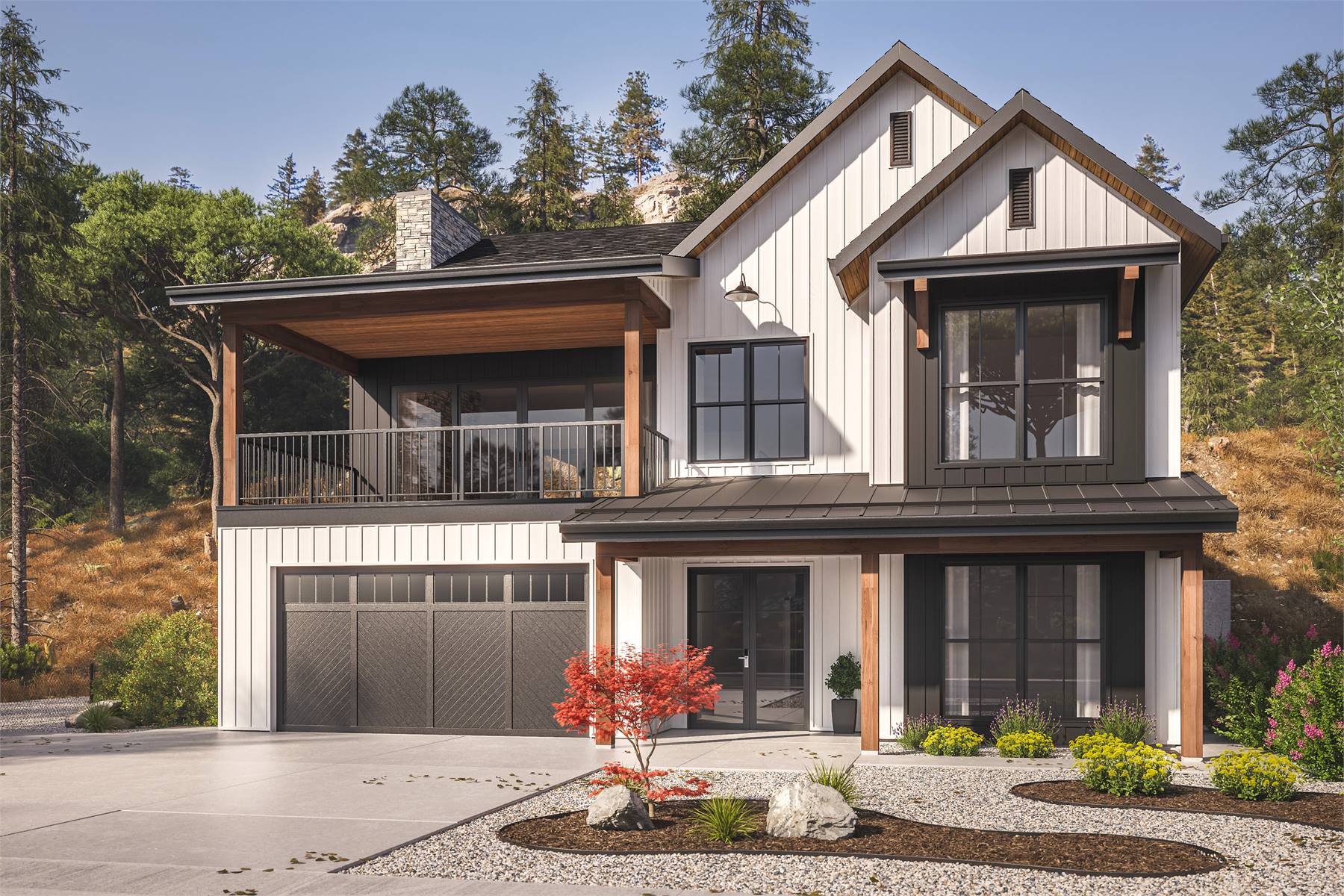
Whether you’re dreaming of building your forever home or just love browsing the latest architectural trends, we’ve got you covered. At Direct From The Designers, we’re constantly adding innovative, stylish, and functional floor plans to our collection. These five brand-new house plans are designed with today’s homeowners in mind—blending curb appeal, smart layouts, and flexible spaces that grow with your lifestyle.
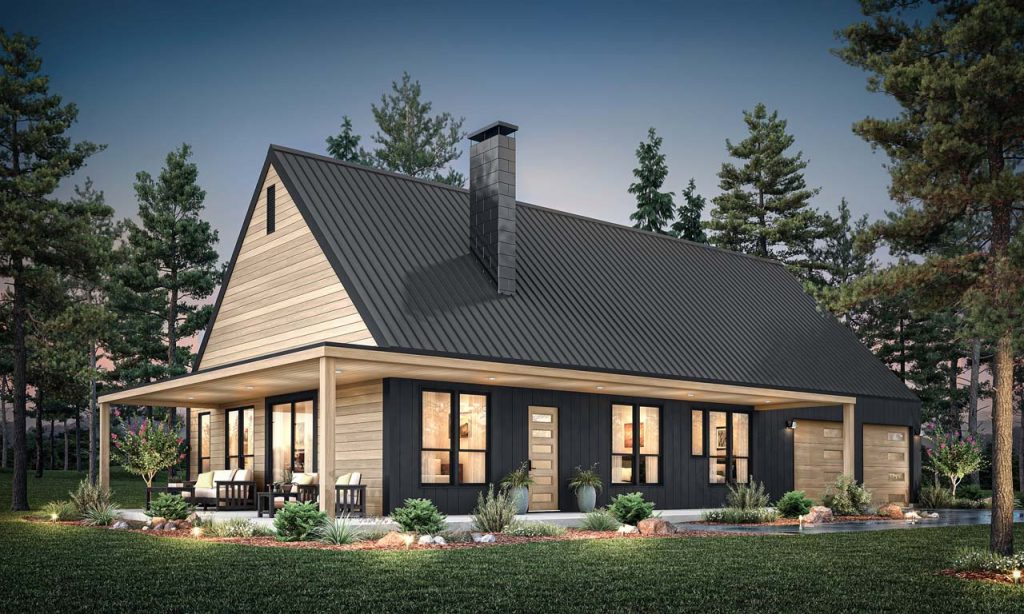
1. Scandinavian Modern Farmhouse Plan 10910
Barndo Meets Scandinavian Flair
This 1,668-square-foot modern farmhouse blends barn-inspired design with Scandinavian simplicity. Inside, you’ll find 3 bedrooms, 2.5 bathrooms, and an open-concept vaulted great room that seamlessly connects the living, dining, and kitchen areas. A wraparound porch invites outdoor living, while the primary suite is tucked aside for privacy. Across the hall, a pair of Jack-and-Jill bedrooms share a four-piece bath, and a convenient laundry room and powder room round out the layout. With a 2-car garage, this home balances charm and functionality.
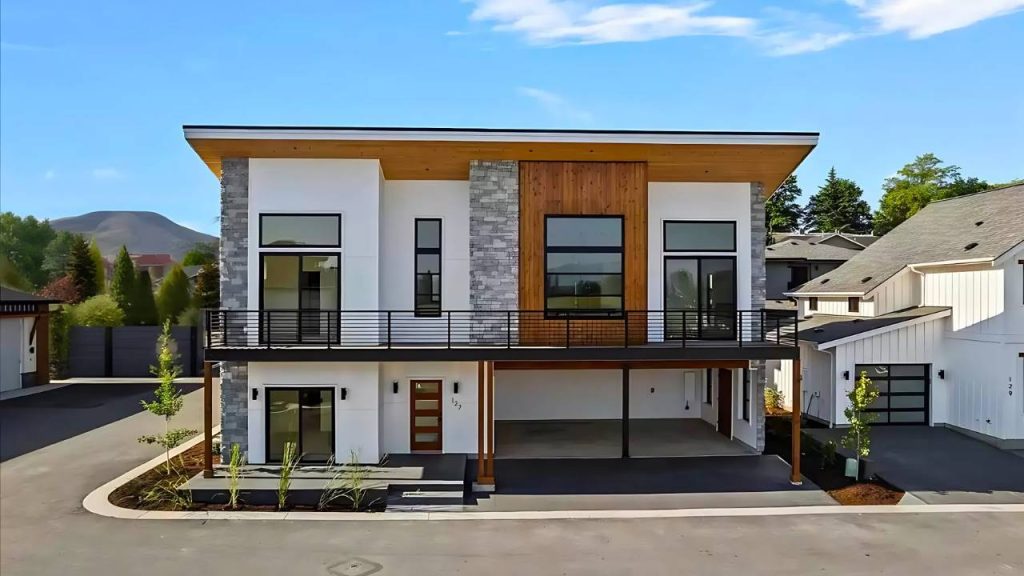
2. Contemporary House Plan 10893
Sleek Style in a Compact Design
With 2 bedrooms, 2.5 bathrooms, and a space-efficient layout perfect for a budget, this contemporary design is catching our eyes! The upper-level main floor features a light-filled living area with open common spaces and a four-piece suite with direct access to the front deck. Downstairs, you’ll find another four-piece suite on the entry level with a patio door for outdoor access as well. A large front-facing carport provides covered parking and a storage closet.
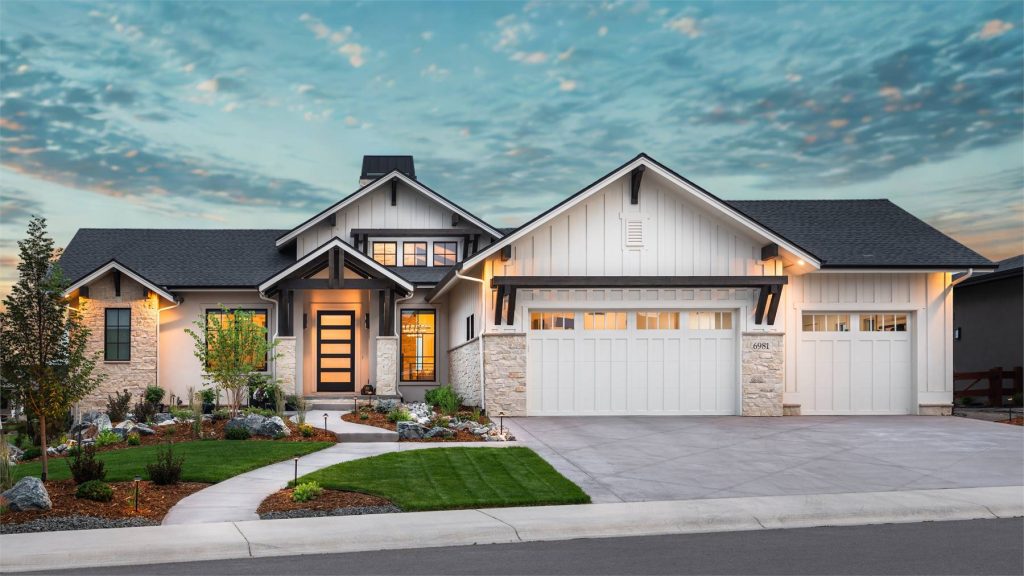
3. Mountain Lodge Plan 10626
Rustic Style with Modern Perks
Crafted for views, this 2,542-square-foot lodge-style plan features 2 bedrooms and 2.5 baths on the main floor, plus an optional lower level with 3 more bedrooms and 2 additional baths. Exposed beams, tall ceilings, and indoor-outdoor flow make it a showstopper in scenic settings. You’ll enjoy fireplaces indoors and out, too!
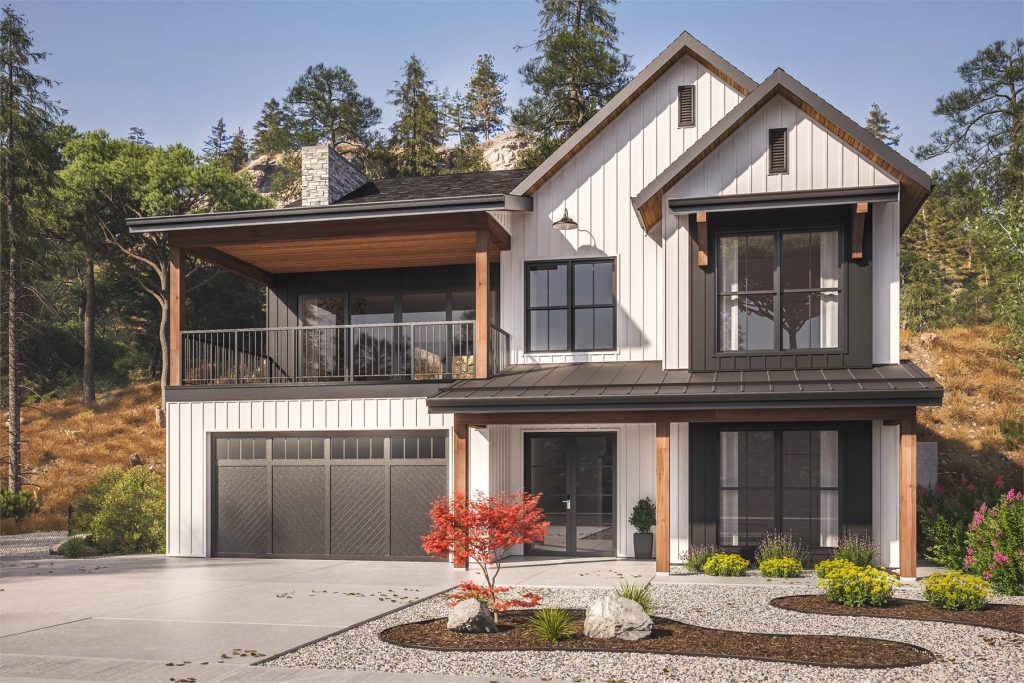
4. Modern Farmhouse Plan 10790
Upslope Living with Style
At 2,857 square feet, this upside-down or inverted modern farmhouse turns hillside living into a perk, not a problem. The entry level packs in Jack-and-Jill bedrooms, a rec room with a wet bar and powder room, and a mudroom big enough for built-in storage and laundry appliances. Upstairs, the open kitchen and great room spill onto outdoor spaces in front and back, while the primary suite feels like a spa retreat with its five-piece bath, large front windows, and interior clerestory windows that bring in light from the 2-story foyer. The final bedroom sits beside a hall bath for convenience. Bonus: the 3-car tandem garage can fit your cars and that kayak you swore you’d use every weekend.
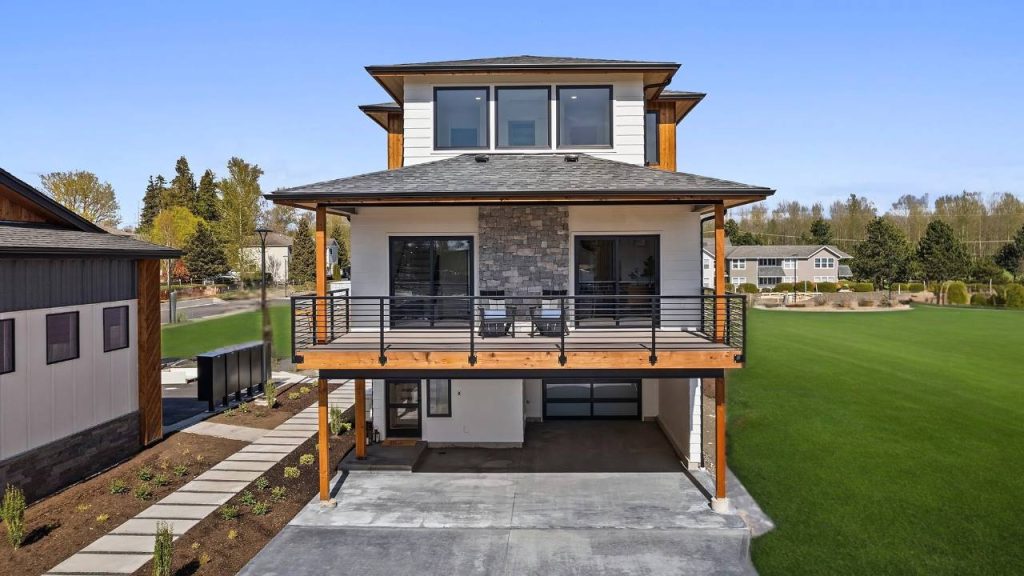
5. Contemporary Gem 10903
Sleek and Stylish
Featuring 2 bedrooms, 2 baths, and 1,758 square feet of modern living across three levels, this contemporary plan is all about clean lines and natural light. You’ll enjoy an open living space perfect for entertaining that connects to the front deck and a bedroom with private rear deck access on the second level. Above that? A stunning view suite with a five-piece bath, two walk-in closets, and windows on three sides of the bedroom.
Ready to explore more? Browse our full collection of new house plans to find your perfect fit. Whether you’re building in the city, countryside, or anywhere in between, Direct From The Designers has a plan that brings your dream home to life.
Need help finding your dream house plan? Just call 877-895-5299, email, or Live Chat with one of our expert House Plan Advisors today. We’re here to help you every step of the way!