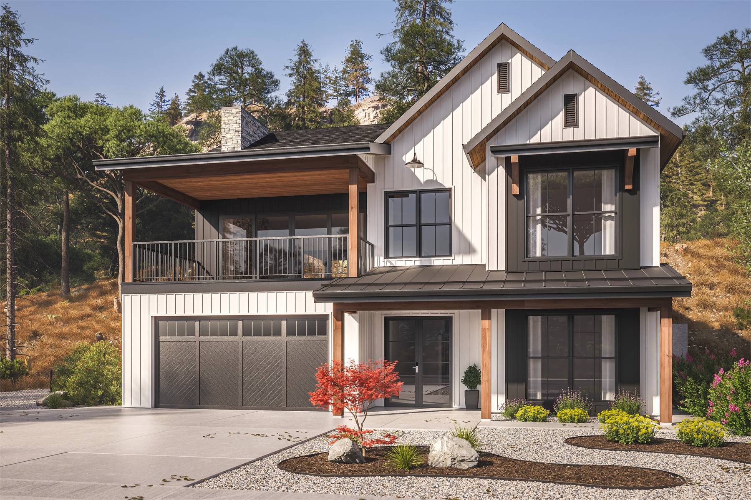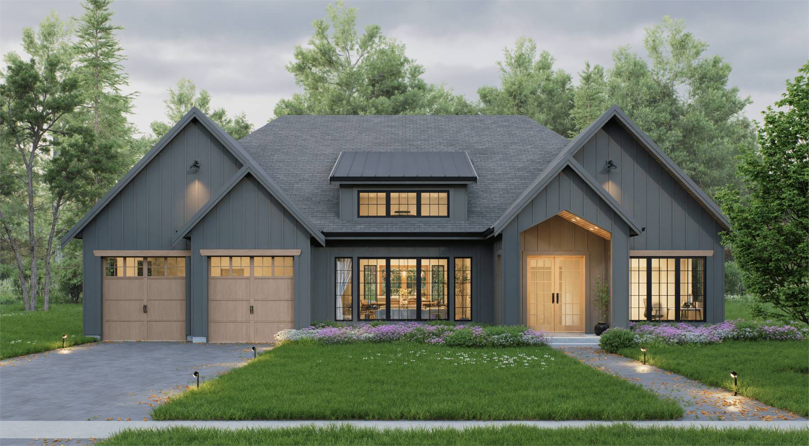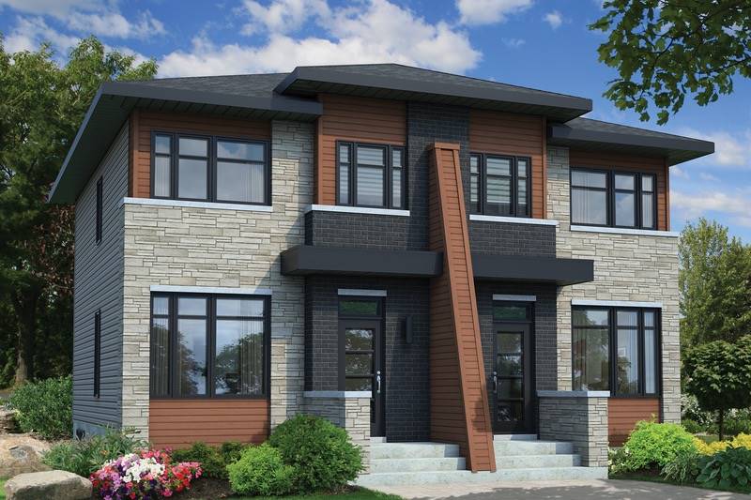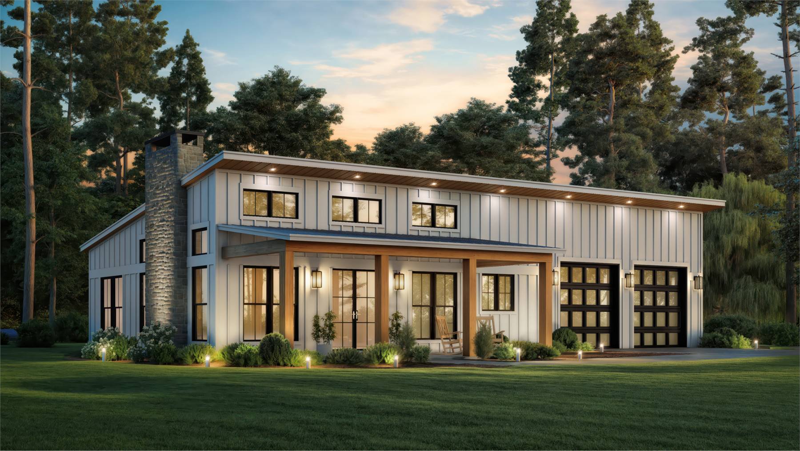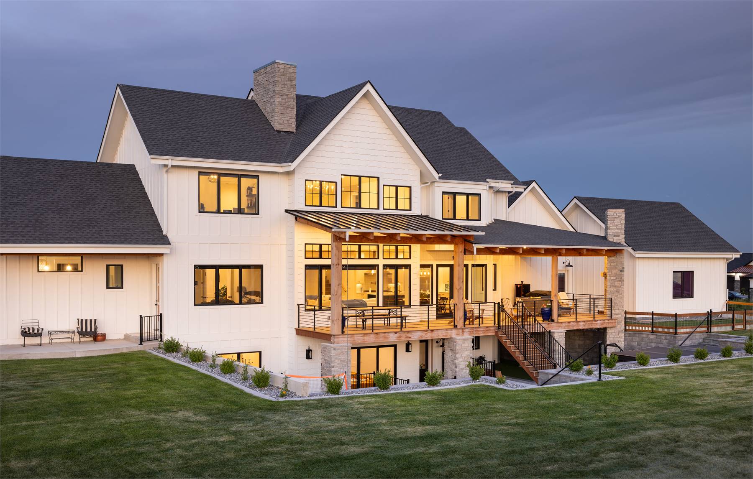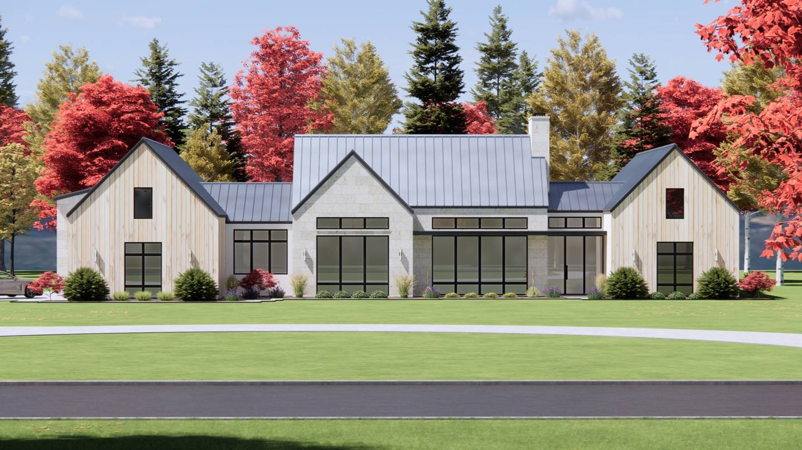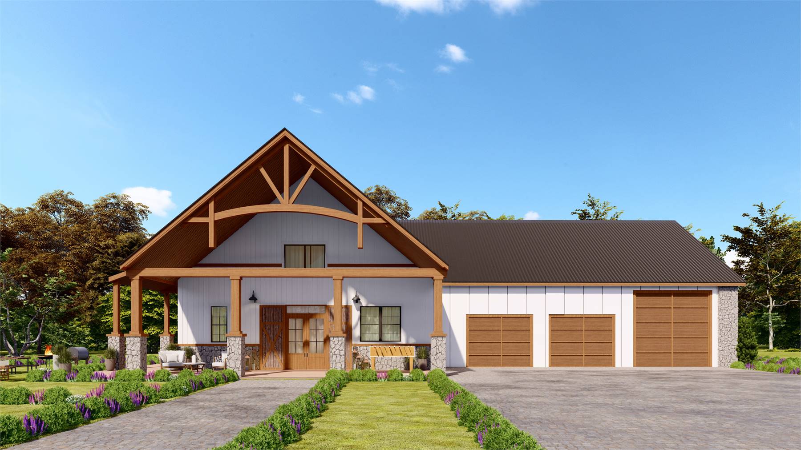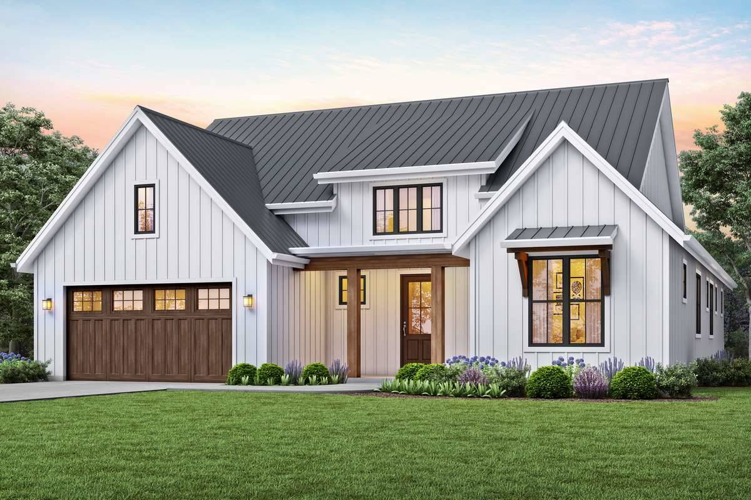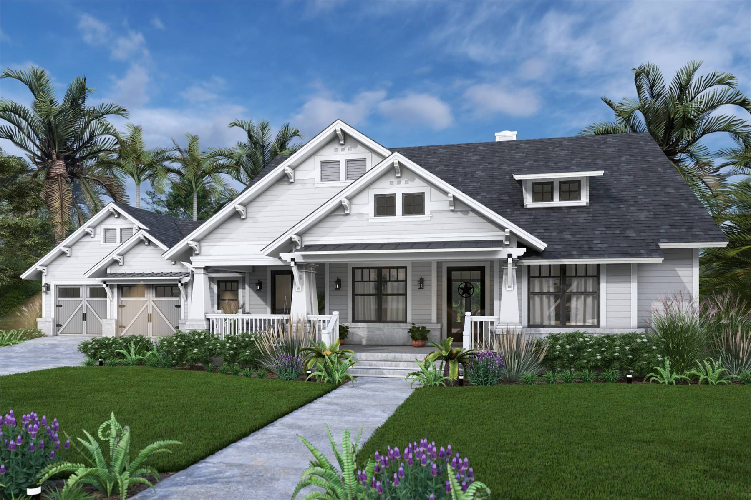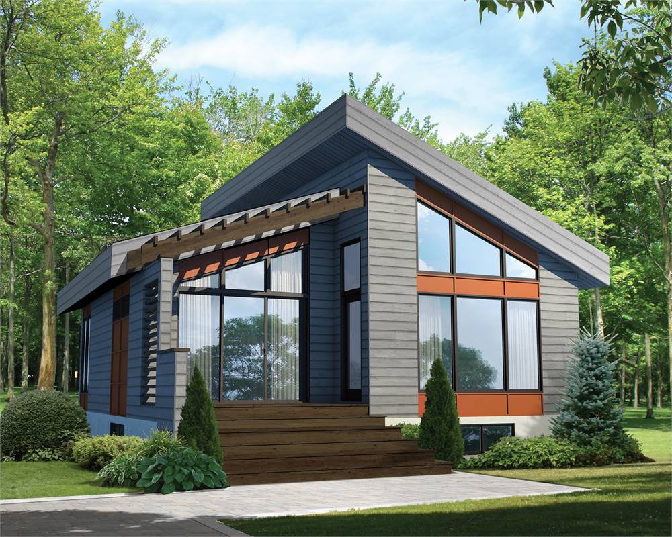Whether you’re dreaming of building your forever home or just love browsing the latest architectural trends, we’ve got you covered. At Direct From The Designers, we’re constantly adding innovative, stylish, and functional floor plans to our collection. These five brand-new house plans are designed with today’s homeowners in mind—blending...
House Plans
What to Look for in a House Plan: Expert Tips from Direct From The Designers
Choosing the perfect house plan is one of the most exciting—and important—steps in the home-building journey. But what if you’re not sure what to look for in a house plan? With thousands of floor plans available online, you’ll have to put some effort into finding the perfect one. At...
5 House Plans Perfect for Rental Income
Whether you’re a first-time investor or looking to add passive income to your real estate portfolio, choosing the right home design can make all the difference. At Direct From The Designers, we offer a range of thoughtfully crafted duplex and multi-family house plans that deliver style, comfort, and outstanding...
10 Essential Tips for First-Time Home Builders: What You Need to Know Before Breaking Ground
Building your first home is a major milestone—but without the right knowledge, you might not even know where to start. From budgeting to choosing the right team, understanding the process can save you time, money, and energy. Here are 10 essential tips for first-time home builders that you should...
Luxury House Plans with Outdoor Living Spaces You’ll Love
Luxury living isn’t just about spacious interiors and elegant finishes—it’s about creating a seamless connection between your indoor and outdoor environments. More homeowners today are embracing the benefits of outdoor living for entertaining, relaxing, and simply enjoying nature in comfort. If you’re searching for luxury house plans with outdoor...
Split Bedroom Floor Plans: Privacy Meets Practicality
In today’s busy households, privacy isn’t a luxury—it’s a necessity. That’s why split bedroom floor plans have become one of the most popular layout choices for modern homes. This design concept places the primary suite on one side or level of the home, with secondary bedrooms on the opposite...
Top Barndominium House Plans for 2025: Rustic Charm Meets Modern Living
Barndominiums—commonly known as barndos—are quickly becoming one of the most sought-after home styles across the country. Originally born from the idea of converting old barns into livable spaces, today’s barndominiums are thoughtfully designed homes that blend rustic aesthetics with sleek, modern interiors. They’re especially popular among homeowners looking for...
Our Favorite Family Farmhouses Under 2000 Square Feet
Finding the perfect family farmhouse that balances charm, functionality, and a cozy modest footprint can be a rewarding endeavor. At Direct From The Designers, we’ve curated a selection of delightful farmhouses under 2000 square feet that embody these qualities. Each of the following designs offers three bedrooms, at least...
House Plans with Bonus Rooms: Extra Space for Endless Possibilities
When designing a home, incorporating a bonus room offers unparalleled flexibility by allowing homeowners to adapt the space to their evolving needs. Whether you envision a home office, playroom, guest suite, or hobby area, bonus rooms provide the extra square footage to make these dreams a reality. Plus, they...
Our Top Trending House Plans Under 1,000 Square Feet
Bigger isn’t always better when it comes to home design! Many homeowners are discovering the benefits of compact, efficient living with house plans under 1,000 square feet. Whether you’re looking for a vacation retreat, a guest house, an ADU (Accessory Dwelling Unit), or a primary home with a smaller...
