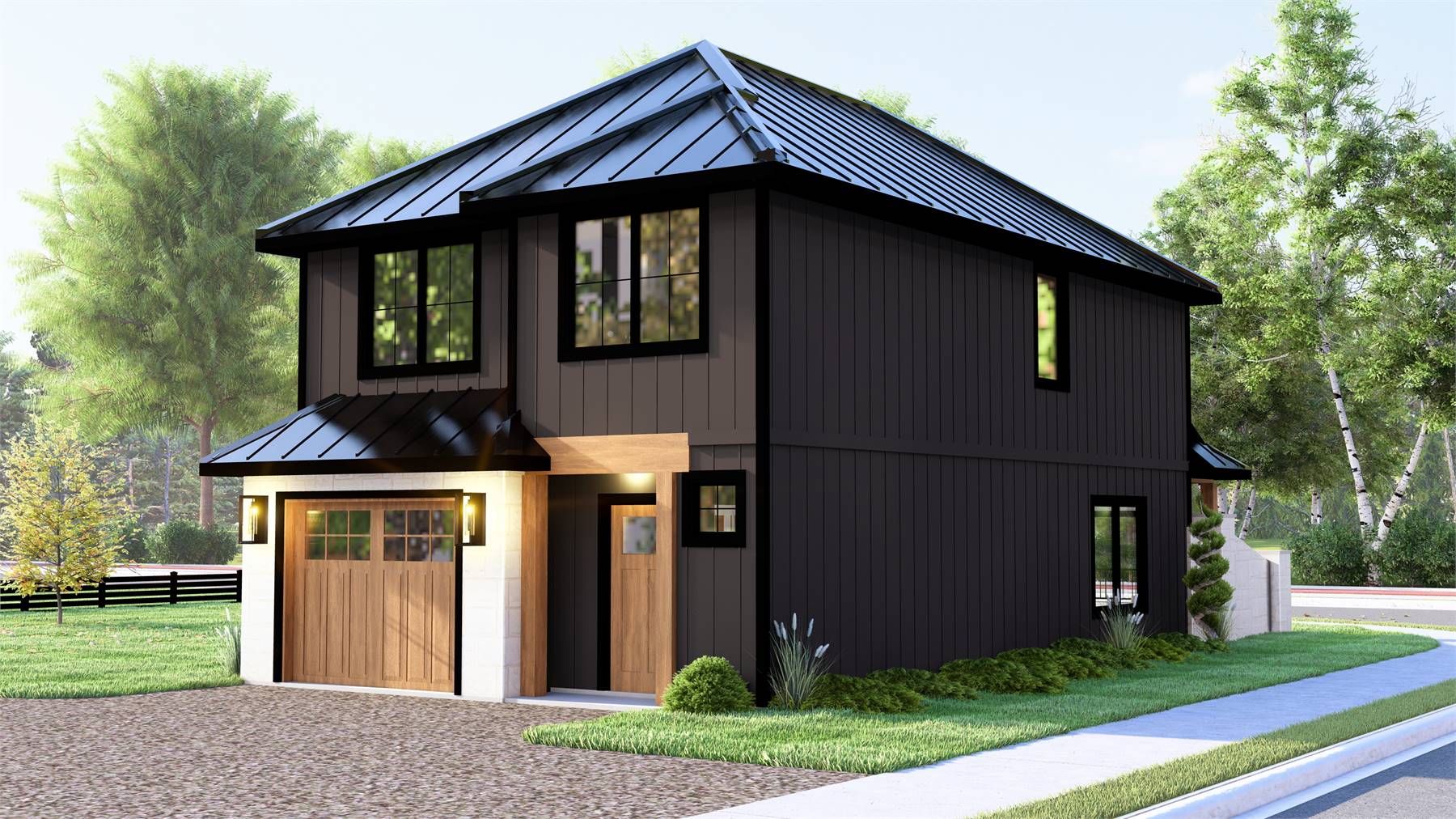
Building your own home is not a luxury reserved for those with deep pockets. The truth is, it’s more attainable than you might think! With the right house plan and a realistic approach, you can create a space tailored to your lifestyle without breaking the bank. At Direct From The Designers, we offer hundreds of affordable house plans designed to maximize style, comfort, and efficiency while staying conscious of budget.
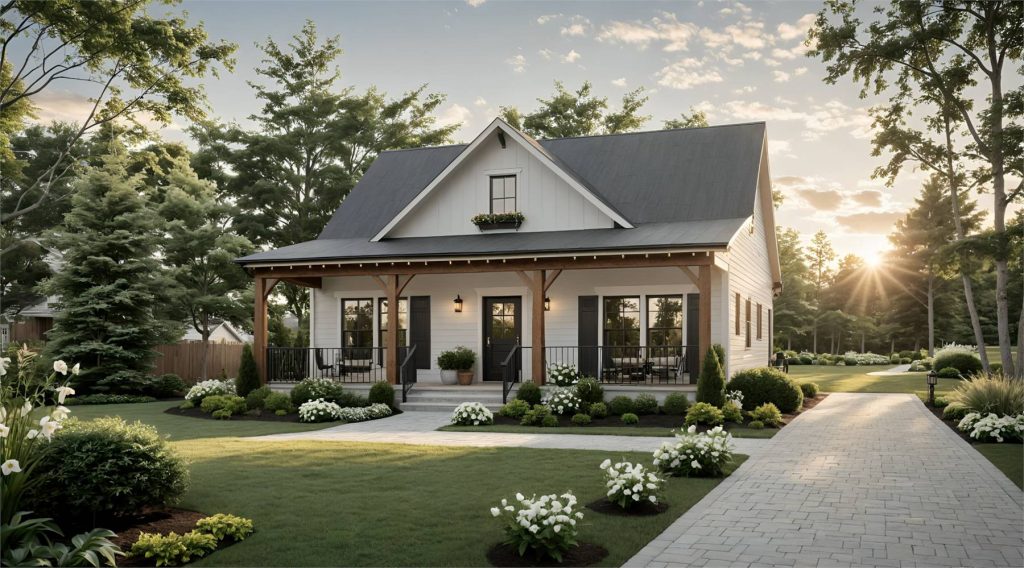
What Makes a Home Build Affordable?
Affordability doesn’t just come from a smaller footprint—it’s about smart design choices. Compact layouts, simple rooflines, and open-concept floor plans help keep costs manageable while still delivering modern convenience. Plans that range between 500 and 1,600 square feet with rectangular footprints often strike the perfect balance for budgets, giving you everything you need without excess square footage driving up costs.
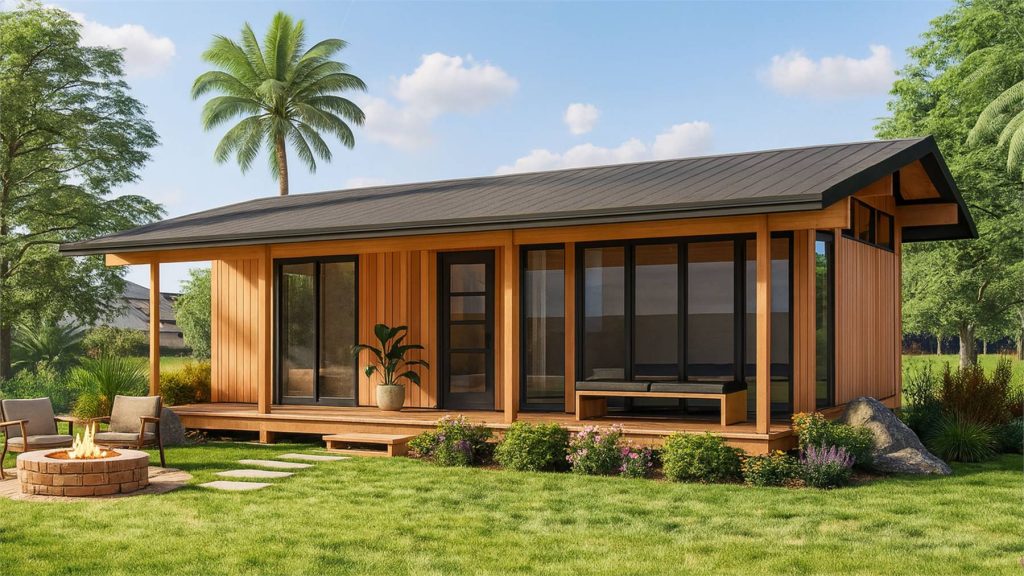
Cozy and Compact Living
For those looking to downsize or build a starter home, plans under 1,000 square feet are an excellent choice. For example, a 507-square-foot modern retreat like House Plan 11048 delivers an airy open-concept interior with vaulted ceilings and a covered porch, making it perfect for a vacation home or minimalist lifestyle. Similarly, House Plan 11346 is a charming 855-square-foot Craftsman that offers 1 bedroom and 1.5 baths—ideal for singles, couples, or even a private guest cottage.
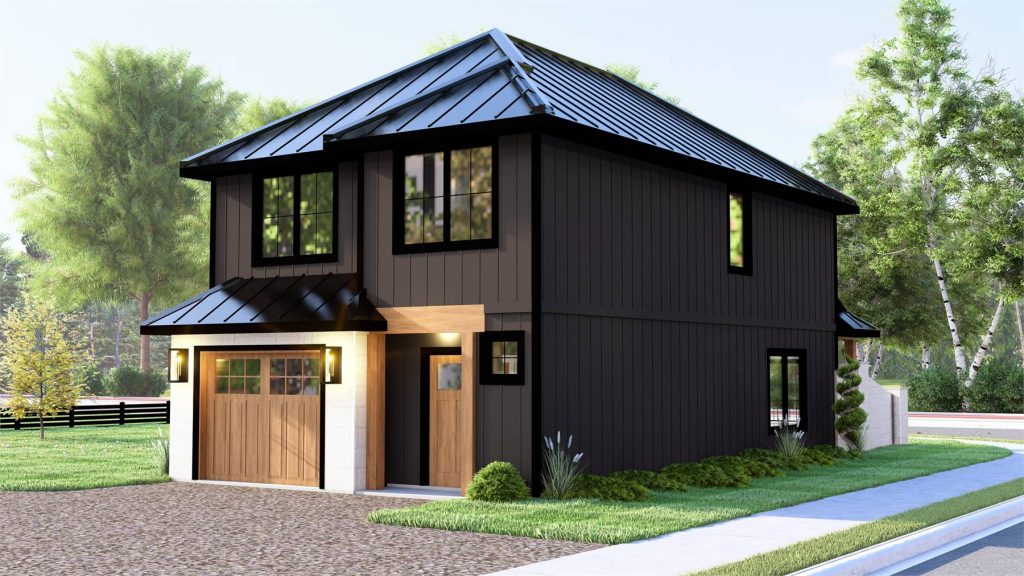
Family-Friendly and Functional
If you need more room, consider options in the 1,200–1,600 square foot range. These homes typically include 3 bedrooms and 2 bathrooms, often with open kitchens and living spaces that make them feel larger than their footprint suggests. House Plan 11292 is a 1,565-square-foot narrow lot plan that maximizes vertical space with two stories, offering 3 bedrooms and 2.5 baths while keeping the footprint compact and affordable.
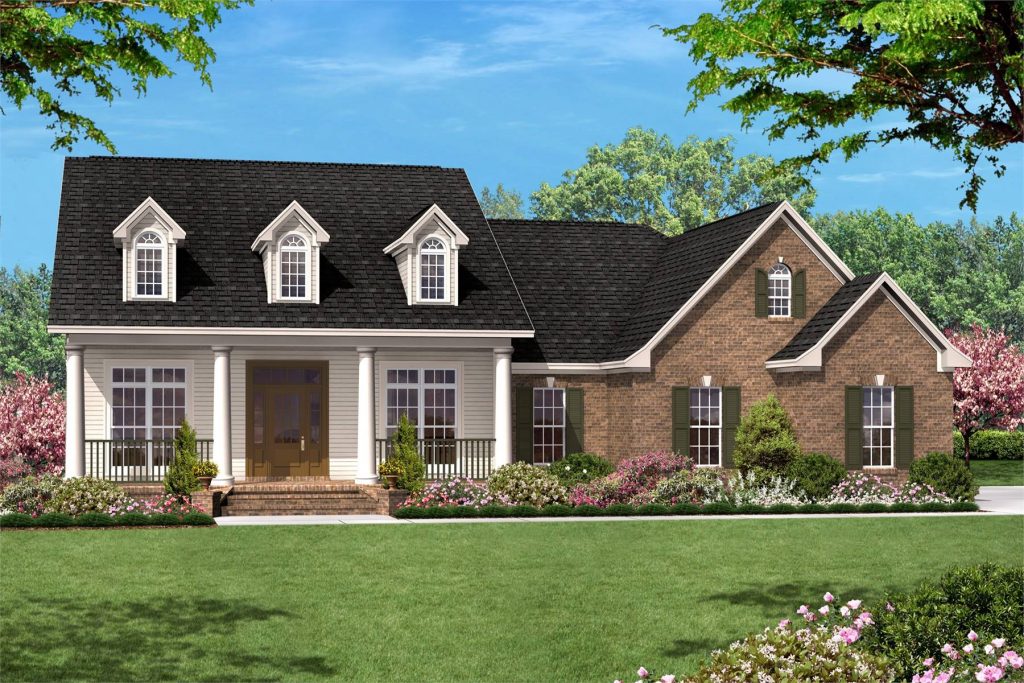
Balancing Space and Value
Modest homes like House Plan 11254, a 1,500-square-foot traditional ranch with 3 bedrooms and 2 baths, prove that affordability doesn’t mean compromising on comfort. These layouts often include features like front porches, open kitchens, and primary suites with walk-in closets—must-haves for modern families who want practicality at the right price.
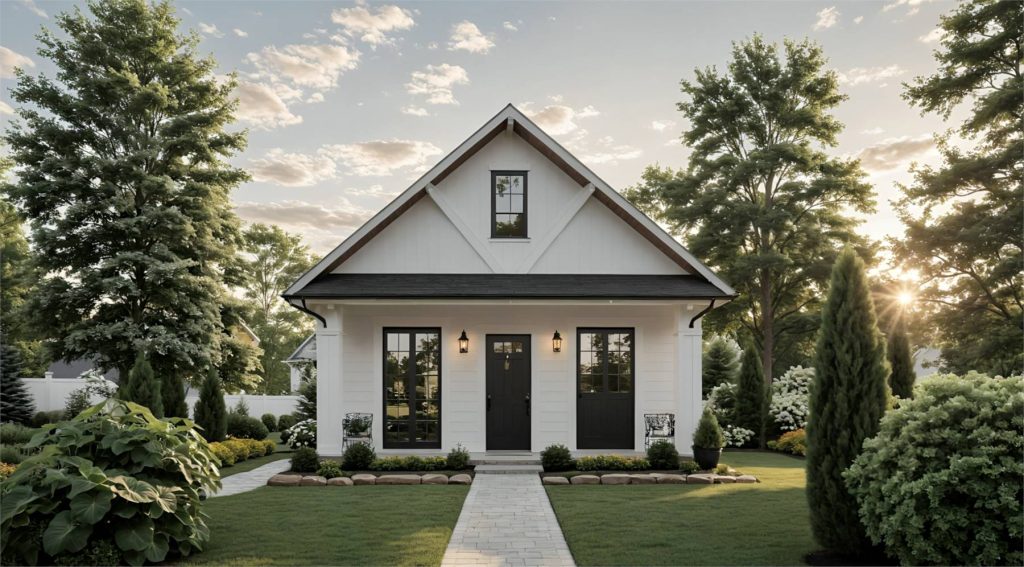
Extra Potential with an ADU
Want to make your budget stretch even further? Consider adding an accessory dwelling unit (ADU) to your lot. These small, secondary homes provide endless flexibility. They can serve as a private living space for aging parents, a guest cottage, or even a rental property that generates extra income. Adding an ADU alongside your primary home is a great way to maximize your investment in your property.
Find Your Perfect Affordable Plan
At Direct From The Designers, we believe your dream home shouldn’t be out of reach. Our Affordable House Plans Collection includes options for every budget and lifestyle, from compact cottages to family-ready ranches.
Need assistance? Our expert House Plan Advisors are here to help! Just call 877-895-5299, email, or live chat and we’ll be happy to assist you in finding the perfect budget-friendly plan.