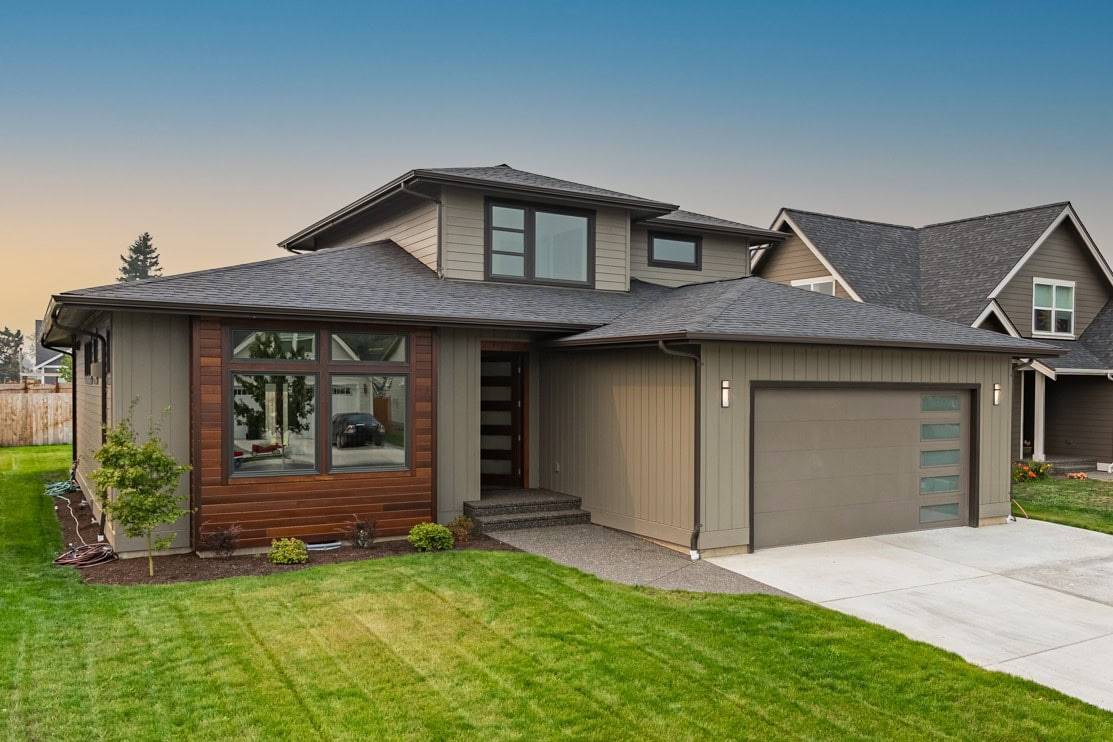
When it comes to building your dream home, one of the most important steps is choosing a house plan that suits your lot’s unique characteristics. From narrow city parcels to sprawling country acreage, the layout of your land directly impacts which design will work best. In this guide, we’ll walk you through key factors to consider—and highlight house plan examples from Direct From The Designers that show how the right fit can make all the difference.
1. Consider the Size and Shape of Your Lot
The first step in selecting the right house plan is understanding your lot’s dimensions and layout. A wide lot offers flexibility for ranch-style or sprawling farmhouse designs, while a narrower lot may require a two-story plan to maximize space.
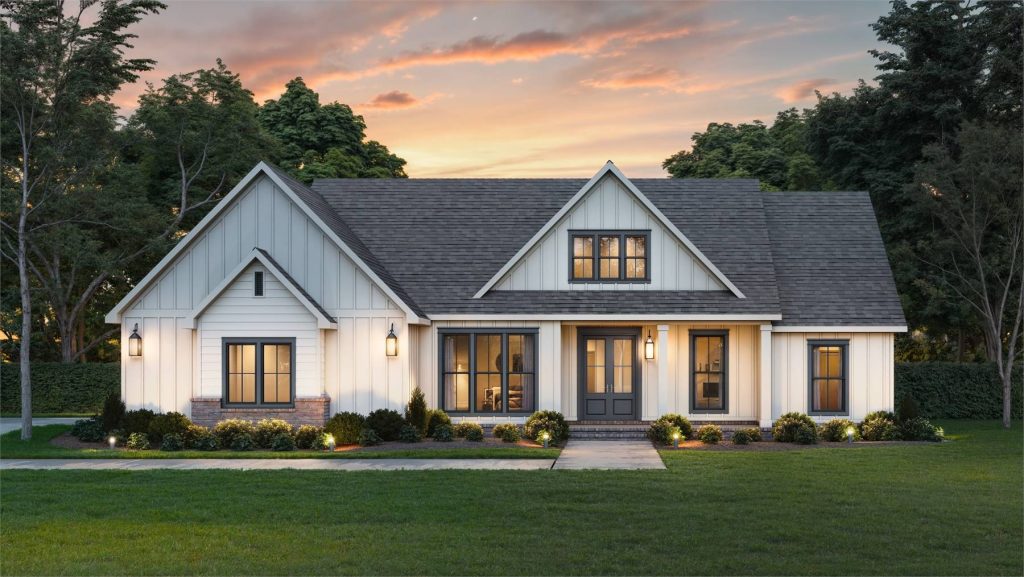
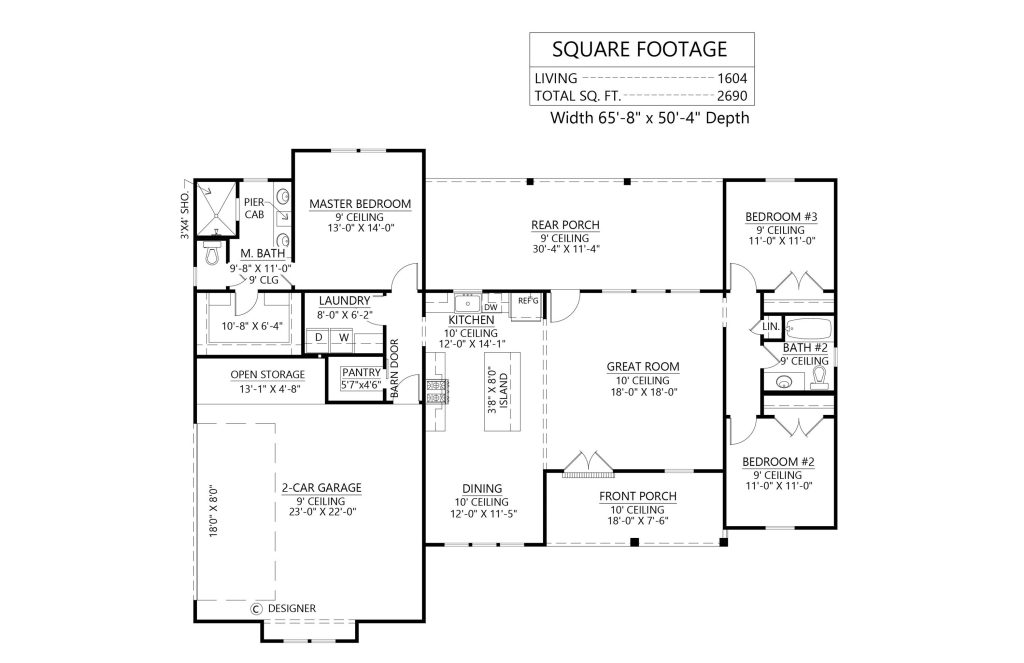
This charming 1,604-square-foot farmhouse is perfect for wider rectangular lots. With its compact size and efficient single-story design, it maximizes interior living while still leaving space for a backyard or garden.
2. Think About Topography and Slope
Does your lot provide flat ground, a slope, or even a hillside? The topography can determine whether you can include a walkout basement or if a slab or crawlspace foundation makes more sense. This is assuming you don’t need a basement in your area, of course!
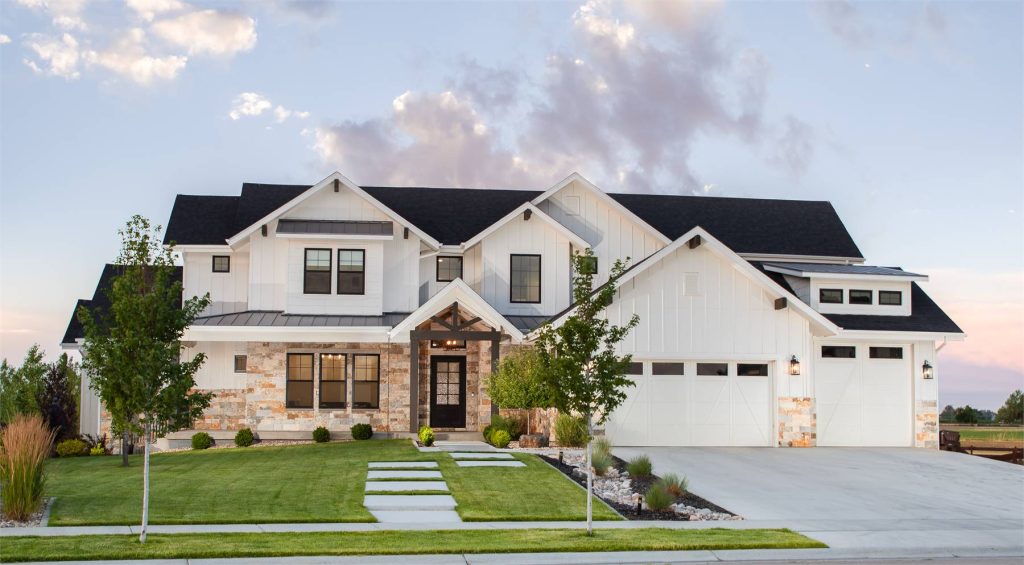
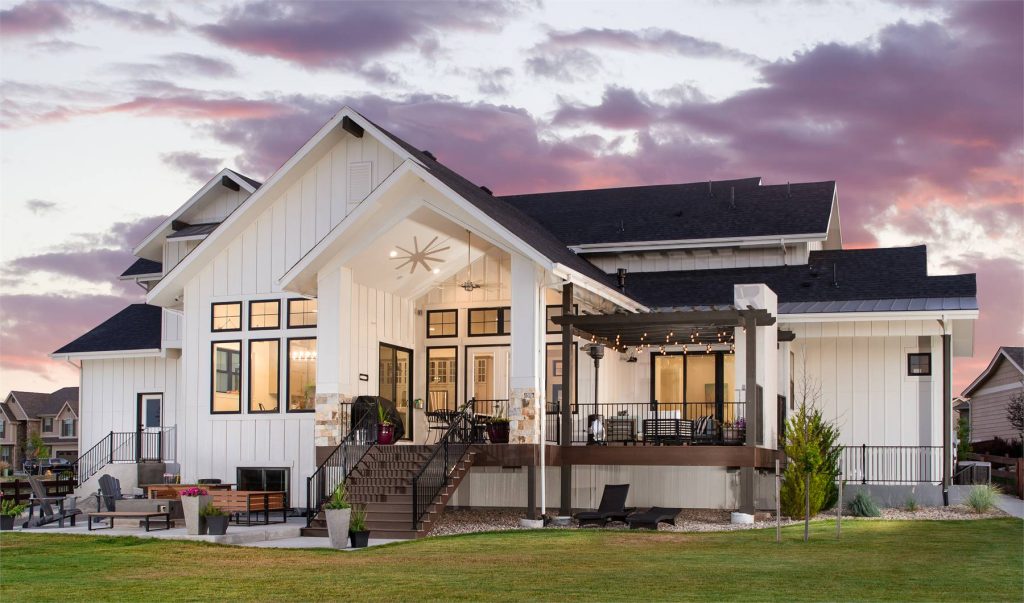
This 3,717-square-foot modern farmhouse is ideal for sloping lots thanks to its optional finished lower level. The basement expansion adds a recreation room, theater, gym, and guest suite, turning a hillside property into a functional and luxurious home site.
3. Factor in Outdoor Living Potential
If your lot has scenic views or a desirable backyard orientation, prioritize a house plan with covered porches, patios, or decks that maximize outdoor enjoyment.
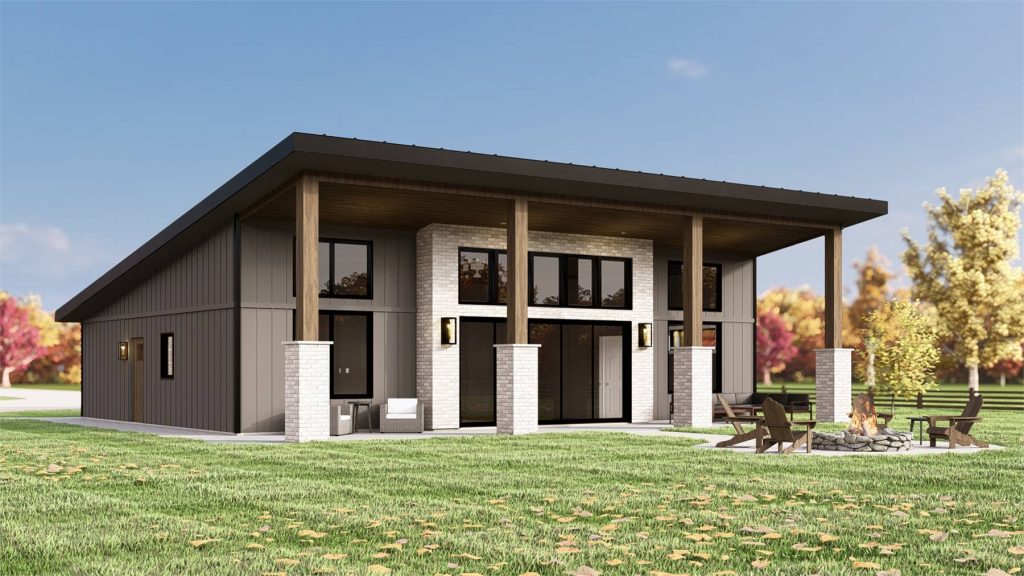
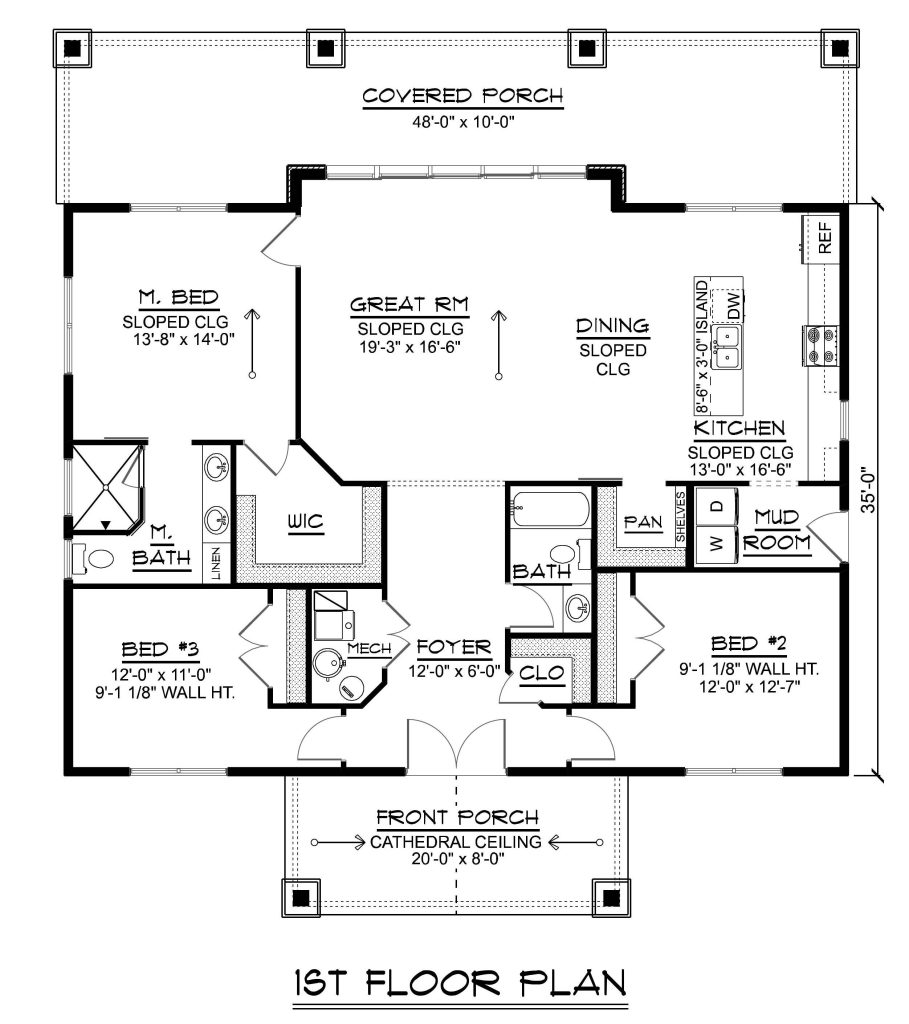
With its vaulted ceilings and breezy rear porch, this 1,720-square-foot modern barndominium is designed for view lots. Expansive outdoor living areas make it perfect for entertaining while taking advantage of the landscape. You could easily extend this space with a patio!
4. Account for Privacy and Sunlight
The orientation of your home on the lot affects both privacy and natural light. Corner lots, for instance, may require designs that shield living spaces from the street while opening up to the backyard.
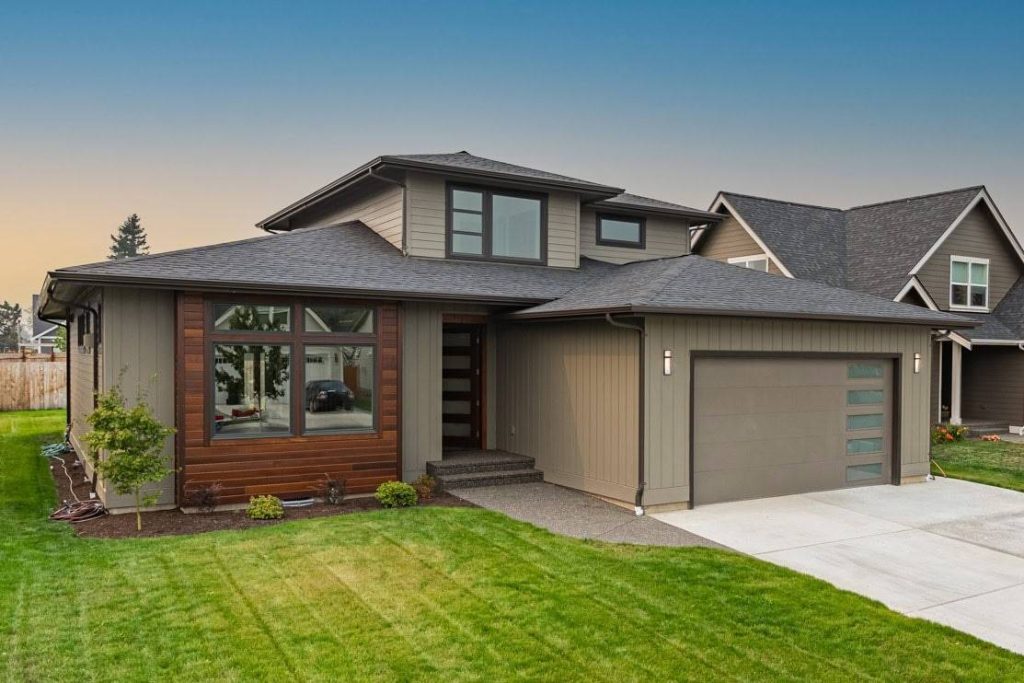
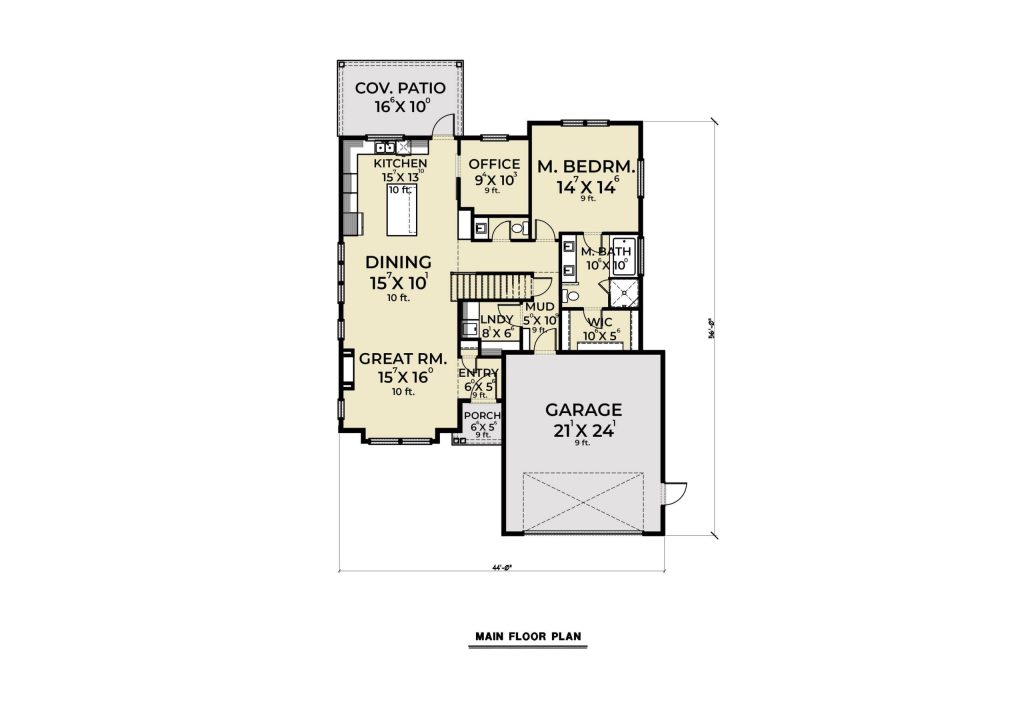
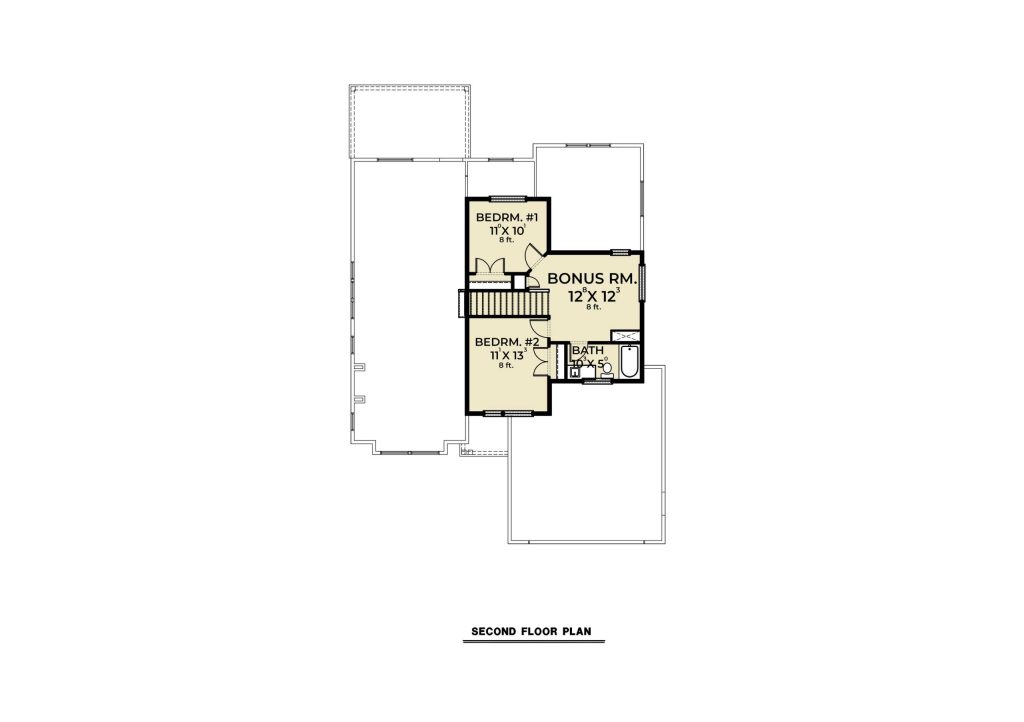
This 2,034-square-foot modern two-story home shines on tight neighborhood or corner lots. With the primary suite tucked behind the garage on the main level and other bedrooms upstairs, it balances privacy with open, light-filled gathering spaces.
5. Match the Plan to Your Lifestyle and Family Needs
Finally, think about how you’ll live in your home. Do you need space for kids, entertaining, or multigenerational living? Your lot should complement your lifestyle, not restrict it.
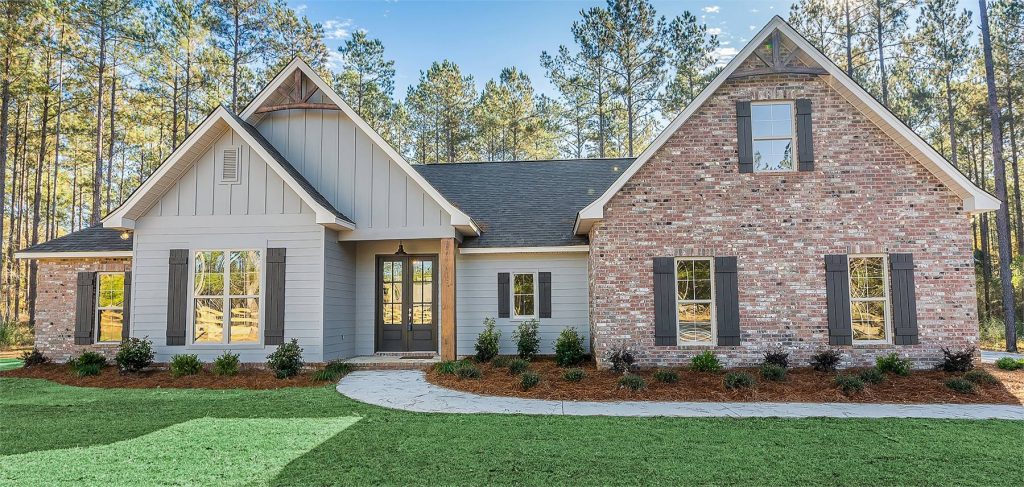
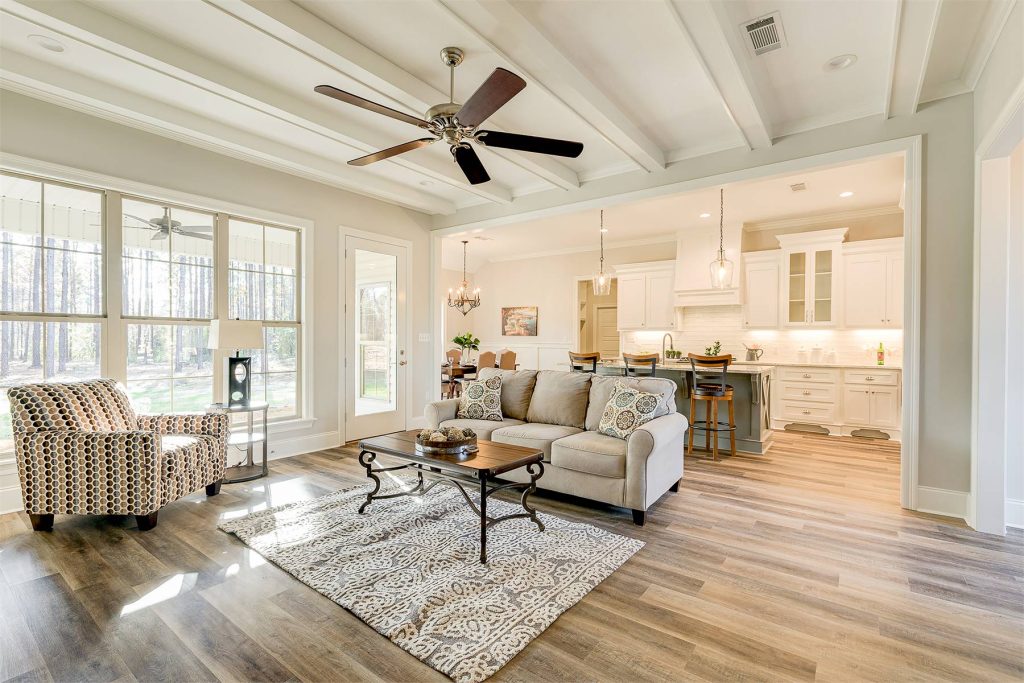
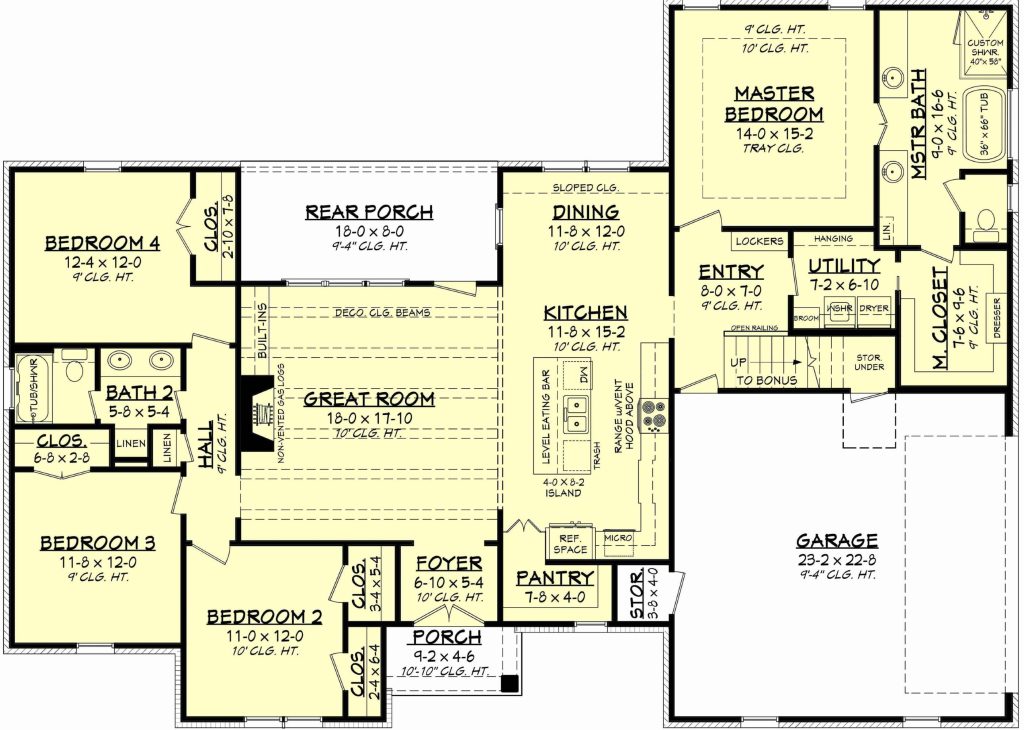
At 2,095 square feet, this four-bedroom Craftsman-style plan offers a flexible bonus room upstairs and a welcoming open concept layout. It’s well-suited for family-friendly neighborhoods with ample lot depth to showcase its classic curb appeal.
Choosing the right house plan is about more than just square footage—it’s about making your design fit your lot, your lifestyle, and your vision. At Direct From The Designers, we make it easy to explore a wide variety of plans tailored to your lot’s characteristics. Use our Advanced House Plan Search to find the perfect fit by filtering for lot width, depth, foundation type, and more.
Need assistance? Our expert House Plan Advisors are here to help! Just call 877-895-5299, email, or live chat and we’ll be happy to assist you with your dream house plan.