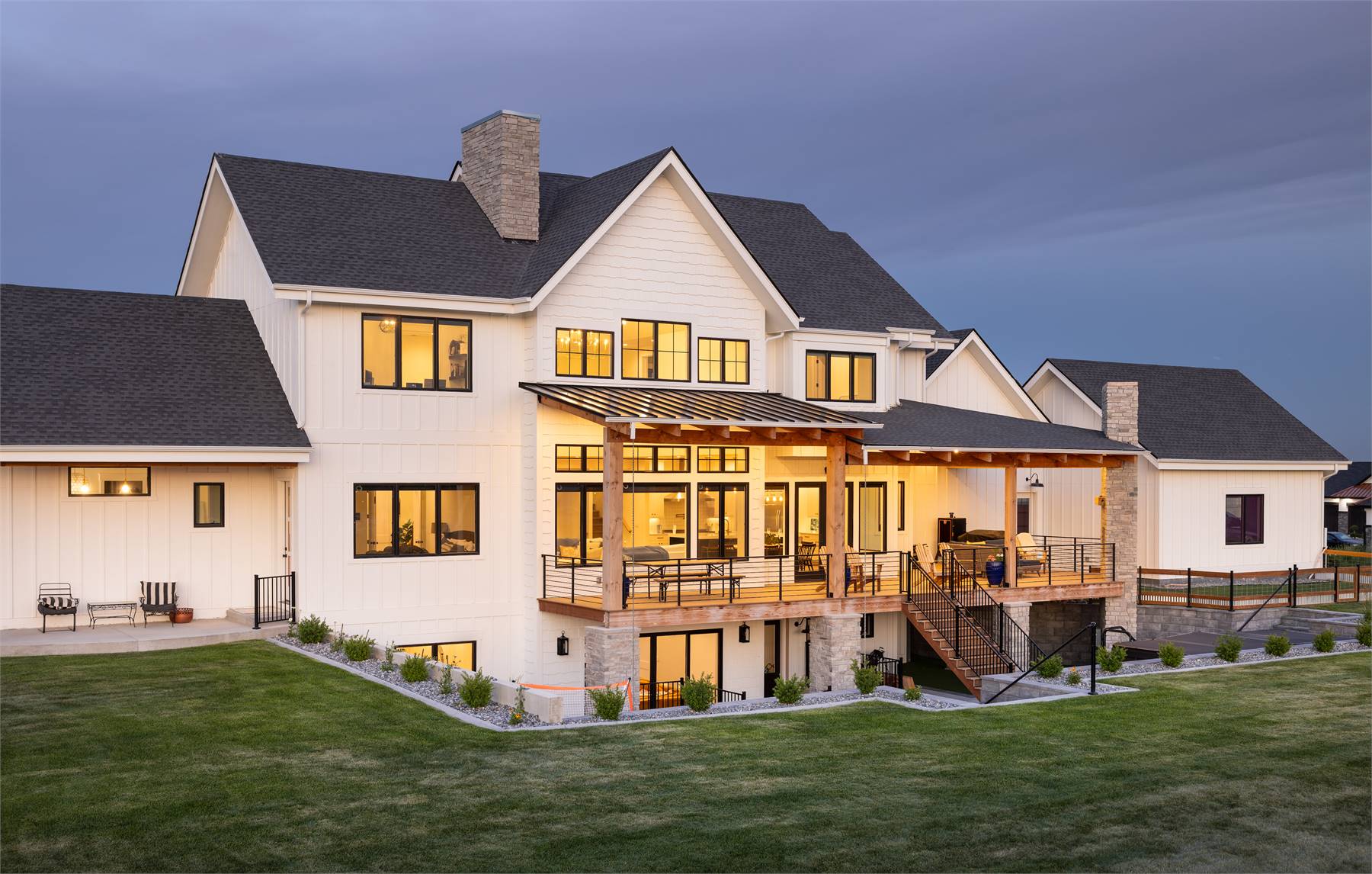
Luxury living isn’t just about spacious interiors and elegant finishes—it’s about creating a seamless connection between your indoor and outdoor environments. More homeowners today are embracing the benefits of outdoor living for entertaining, relaxing, and simply enjoying nature in comfort. If you’re searching for luxury house plans with outdoor living spaces designed to impress, look no further. These stunning designs from Direct From The Designers combine style, functionality, and outdoor elegance in ways you’re sure to love.
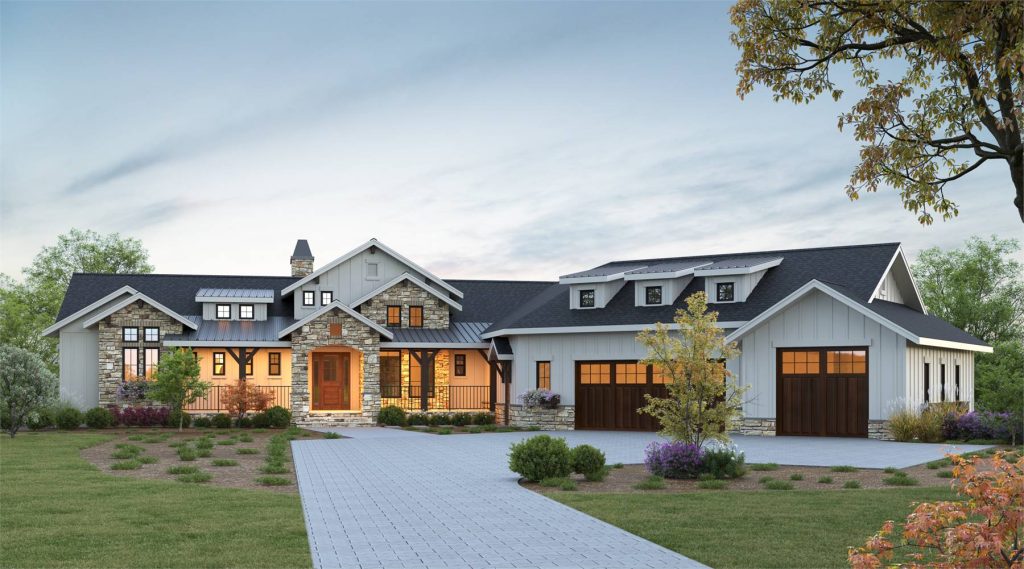
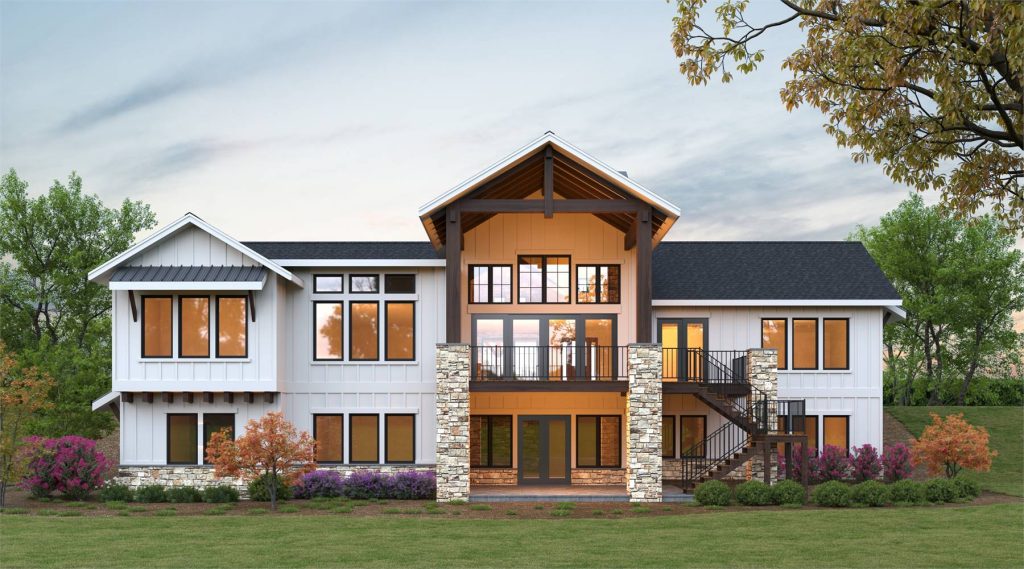
1. House Plan 10625 – Modern Farmhouse with a Dreamy Back Porch
Plan 10625 blends rustic charm with refined luxury. This 3,566-square-foot home offers a sprawling rear porch on the upper level and a patio below—perfect for cozy evenings or summer entertaining. The porch connects effortlessly to the great room and kitchen through sliding glass doors, making indoor-outdoor gatherings a breeze. With 4 bedrooms, 3 baths, and an open-concept layout, this plan checks all the boxes for upscale yet livable design.
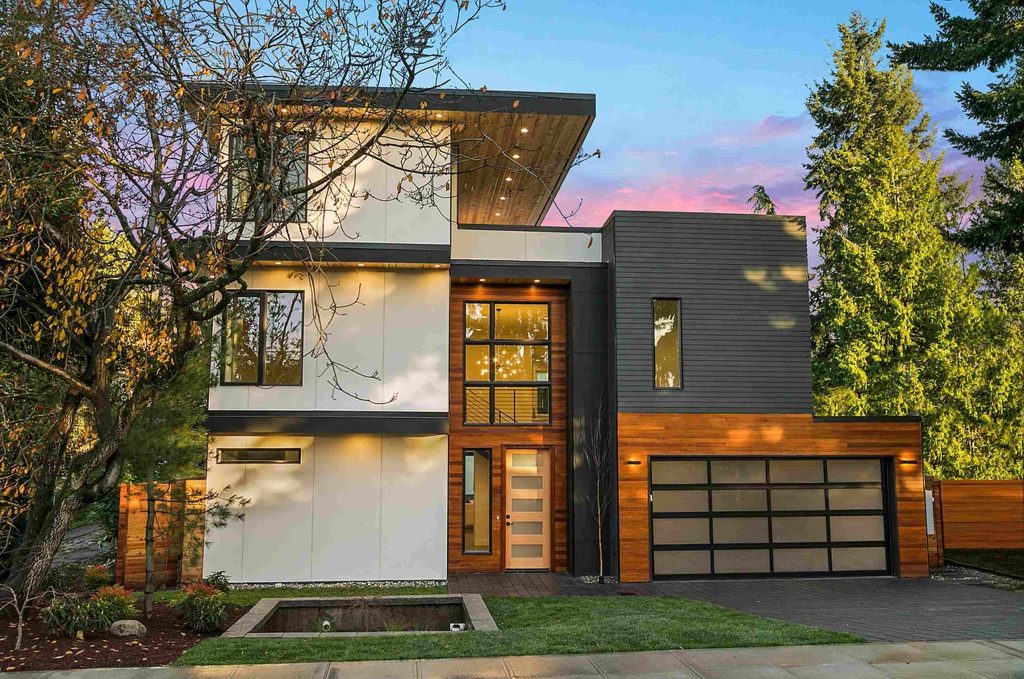
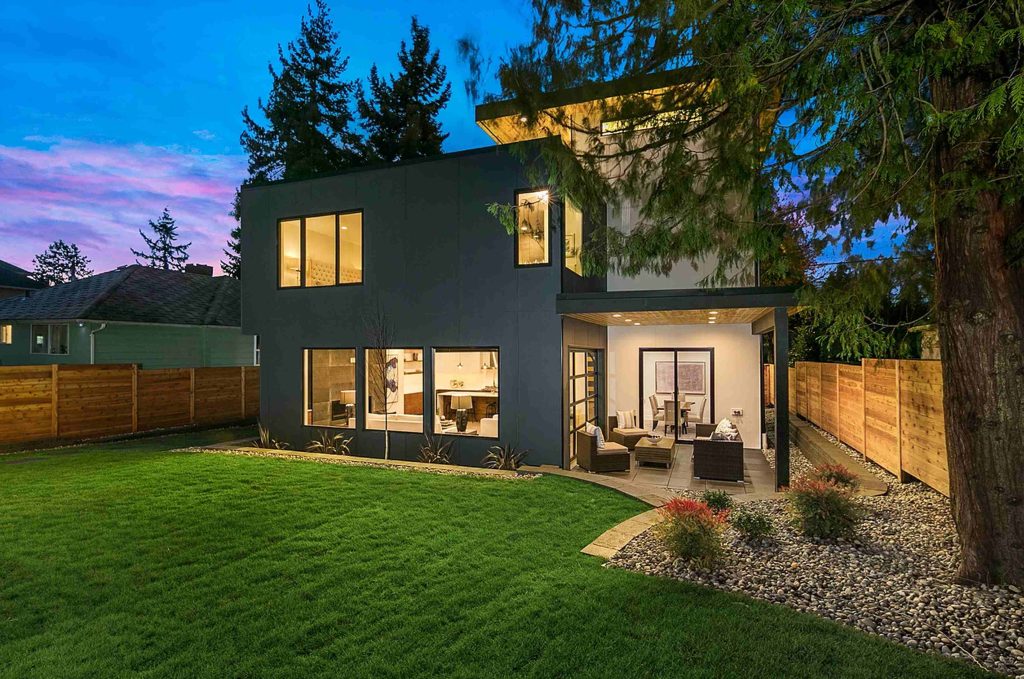
2. House Plan 4239 – Sleek Contemporary with a Rooftop Retreat
Plan 4239 is a striking 3,595-square-foot, three-story modern home that perfectly balances luxury, comfort, and versatility—ideal for families who want room to grow and space to entertain. Its clean lines and contemporary curb appeal are just the beginning.
What truly sets this home apart is the top-level space—a spacious recreation room that opens to a stunning open-air balcony. Whether you’re enjoying quiet mornings with coffee or hosting evening get-togethers under the stars, this elevated outdoor living area makes every day feel like a retreat. If you’re looking for a luxury house plan that offers modern style with show-stopping outdoor features, Plan 4239 delivers in every way.
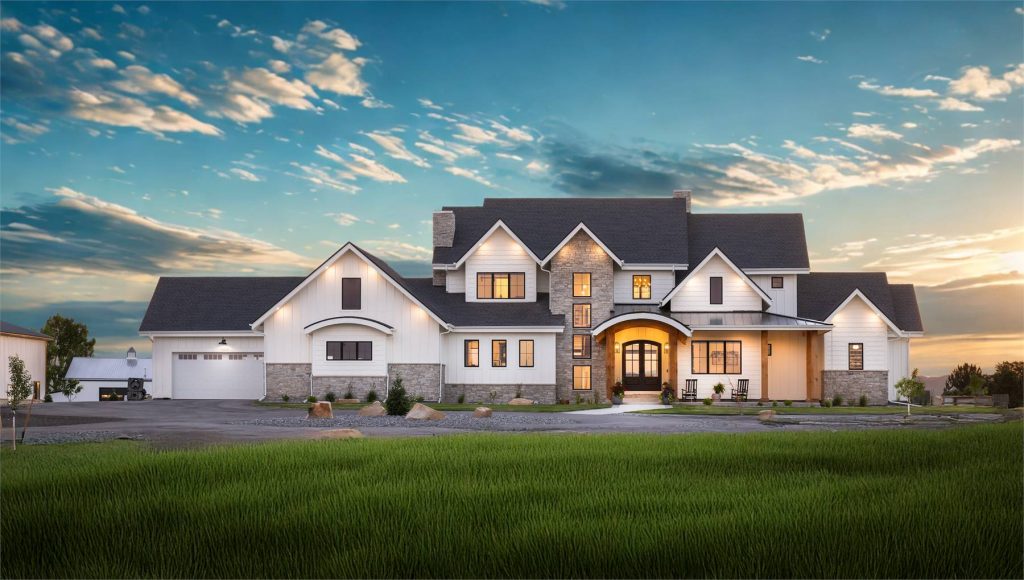
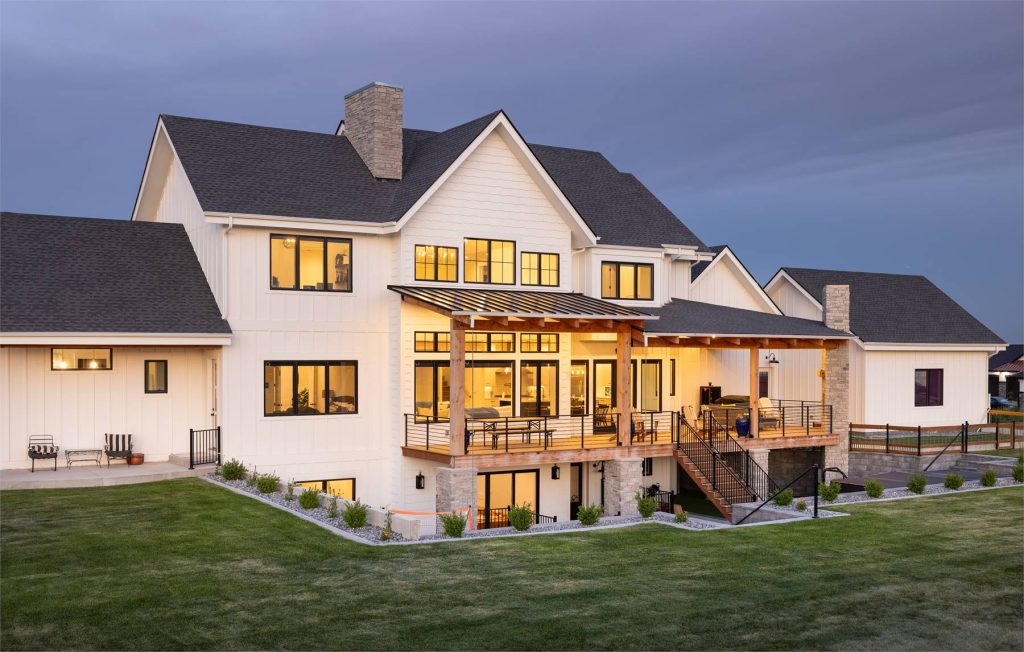
3. House Plan 10783 – European Elegance with Outdoor Flair
Plan 10783 is a spacious 3,638-square-foot modern farmhouse that blends classic charm with luxurious indoor-outdoor flow. Designed with families and entertainers in mind, this four-bedroom, four-bathroom luxury layout starts with an inviting front porch and opens into a vaulted great room that connects to an L-shaped kitchen with an oversized island and a bright dining area—all thoughtfully oriented to maximize backyard views.
At the heart of this home’s outdoor appeal is a covered rear deck with its own fireplace, offering a cozy and functional space to enjoy every season. Whether you’re hosting a summer dinner or unwinding in the fall, this deck extends your living space in style. And if you go with the basement foundation, you can enjoy the coolness of the below-ground patio!

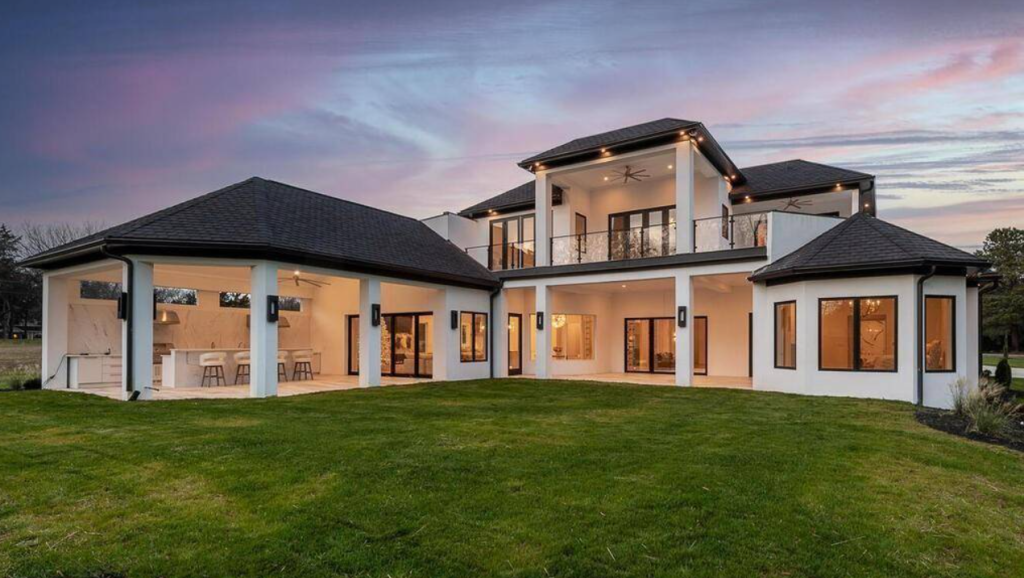
4. House Plan 9095 – Classic Luxury with Expansive Outdoor Living
Plan 9095 is a stunning 7,395-square-foot, Mediterranean estate-style home that blends traditional elegance with modern luxury. Designed for upscale living and entertaining, this six-bedroom layout includes a spacious floor plan with a chef’s kitchen, classy living spaces, and a dining room with access to a private wine cellar.
Step outside to find a covered lanai with an outdoor kitchen perfect for relaxing or hosting in any season. Upstairs, additional bedroom suites, a bonus room, and multiple balconies provide even more space to enjoy fresh air and views. With refined indoor features and exceptional outdoor living, this plan offers everything for a luxurious, all-inclusive lifestyle.
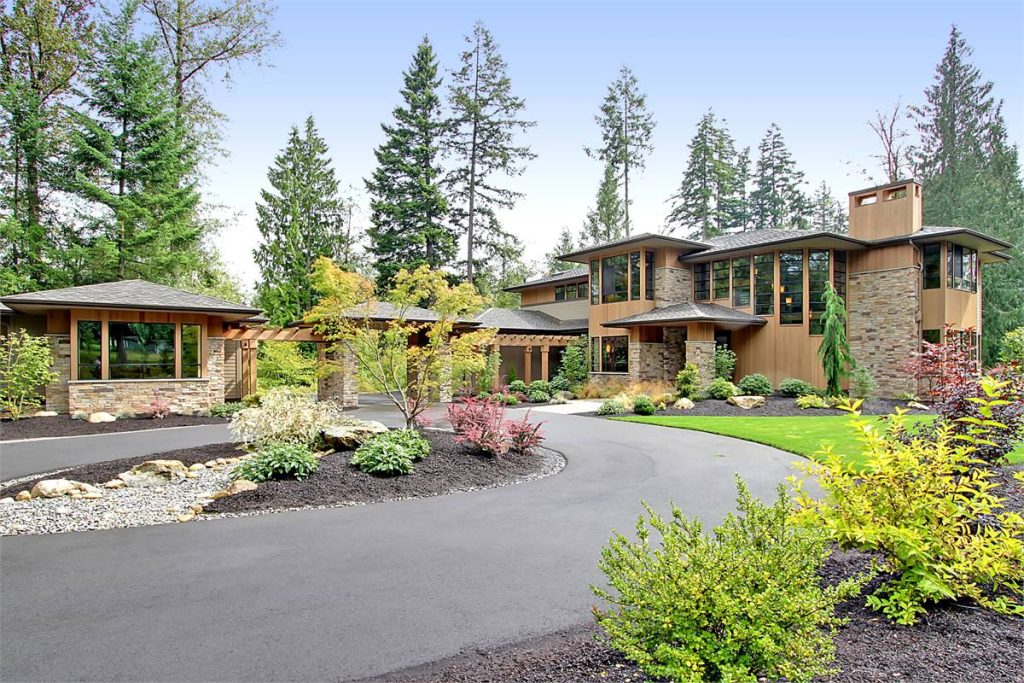
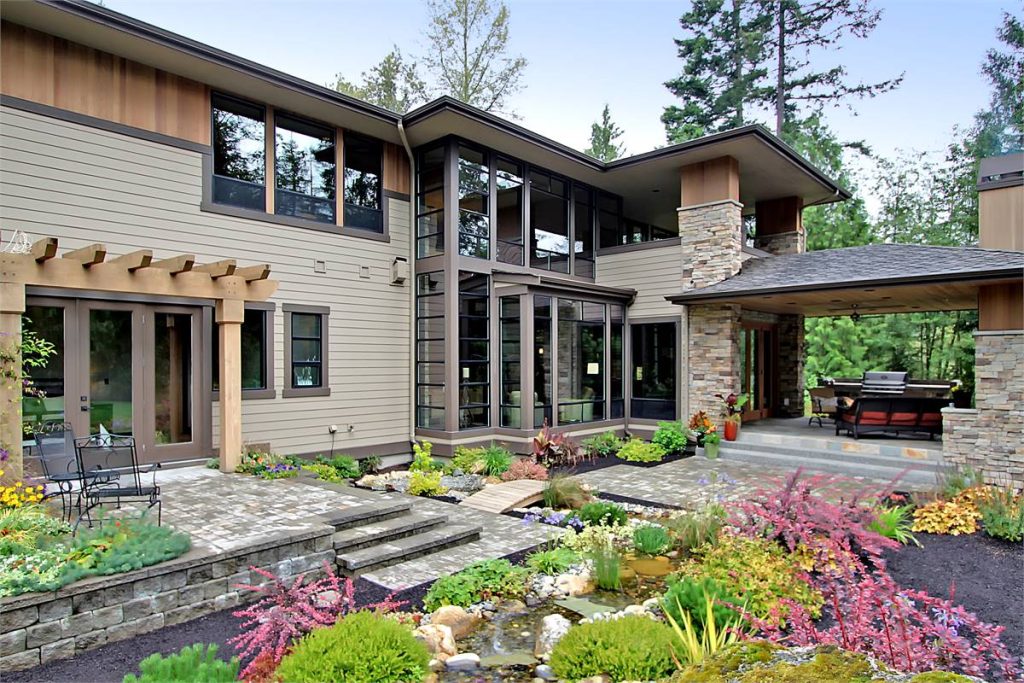
5. House Plan 3346 – Prairie Beauty with Outdoor Elegance
Plan 3346 is a 4,750-square-foot modern Prairie stunner that makes a bold first impression—from its eye-catching façade to its grand French door entry. Inside, the dramatic foyer with a sweeping staircase sets the tone for luxury, while the open layout flows effortlessly between living areas and the chef-inspired island kitchen.
Perfect for entertaining, this home features multiple outdoor living spaces across two levels. A main-level patio with an outdoor kitchen and fireplace invites year-round enjoyment, while an upper-level covered deck adds even more space to relax off the primary bedroom.
Why Choose a House Plan with Outdoor Living?
Outdoor living spaces add tremendous value—both financially and functionally. Whether it’s a backyard oasis or a sleek rooftop escape, these areas extend your living space, encourage more time outdoors, and enhance your overall quality of life. From summer BBQs to quiet mornings, outdoor spaces are where memories are made.
Ready to find your dream home? Explore more luxury house plans with outdoor living spaces at Direct From The Designers.
Need assistance? Our expert House Plan Advisors are here to help! Just call 877-895-5299, email, or live chat and we’ll be happy to assist you with your dream house plan!