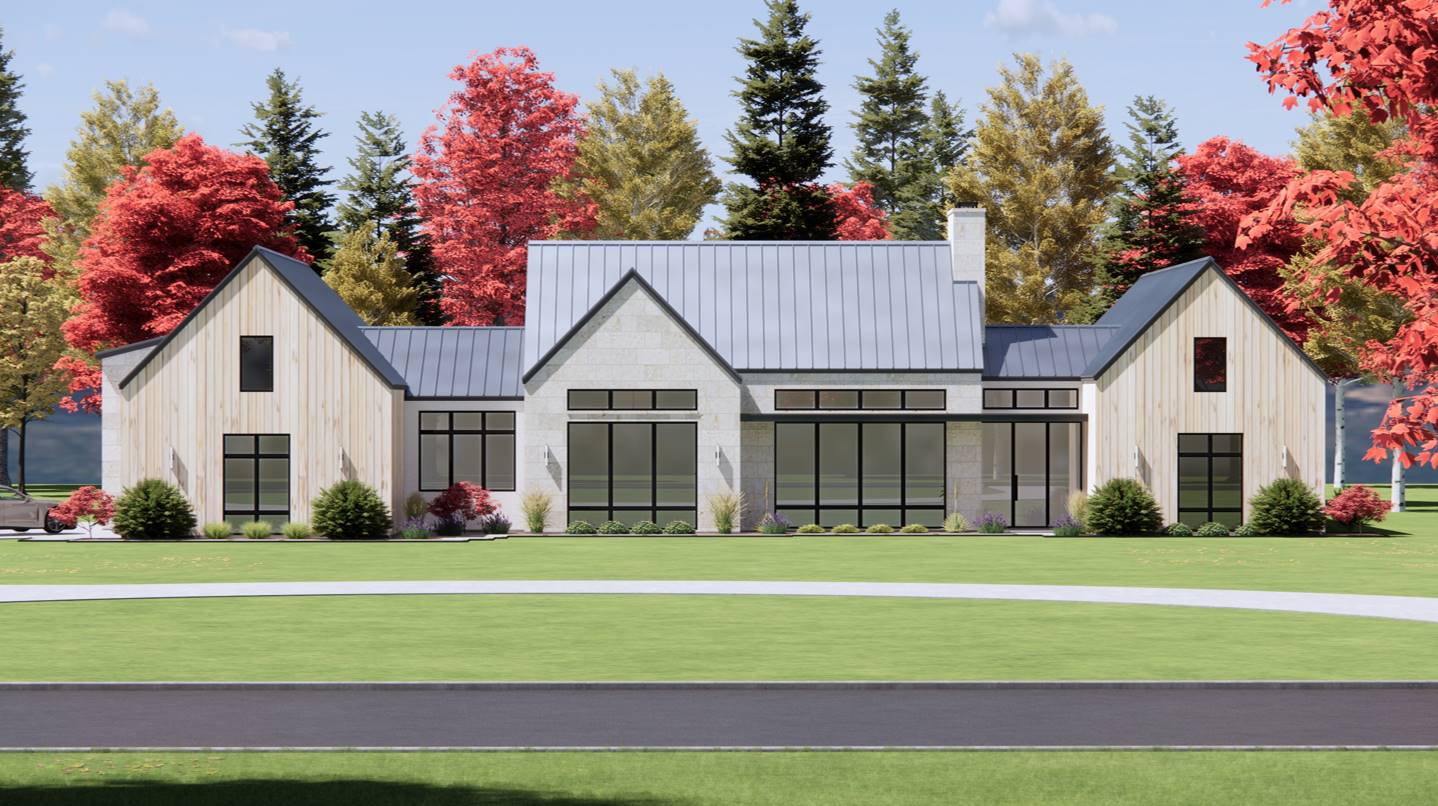
In today’s busy households, privacy isn’t a luxury—it’s a necessity. That’s why split bedroom floor plans have become one of the most popular layout choices for modern homes. This design concept places the primary suite on one side or level of the home, with secondary bedrooms on the opposite side or a different floor, creating intentional separation between the sleeping quarters. Whether you’re accommodating guests, teenagers, or simply enjoy having your own quiet retreat, this layout offers the perfect solution. But privacy is just the beginning!
Let’s explore the key benefits of split bedroom house plans as we take a look at four stunning designs that showcase just how practical (and beautiful) they can be.
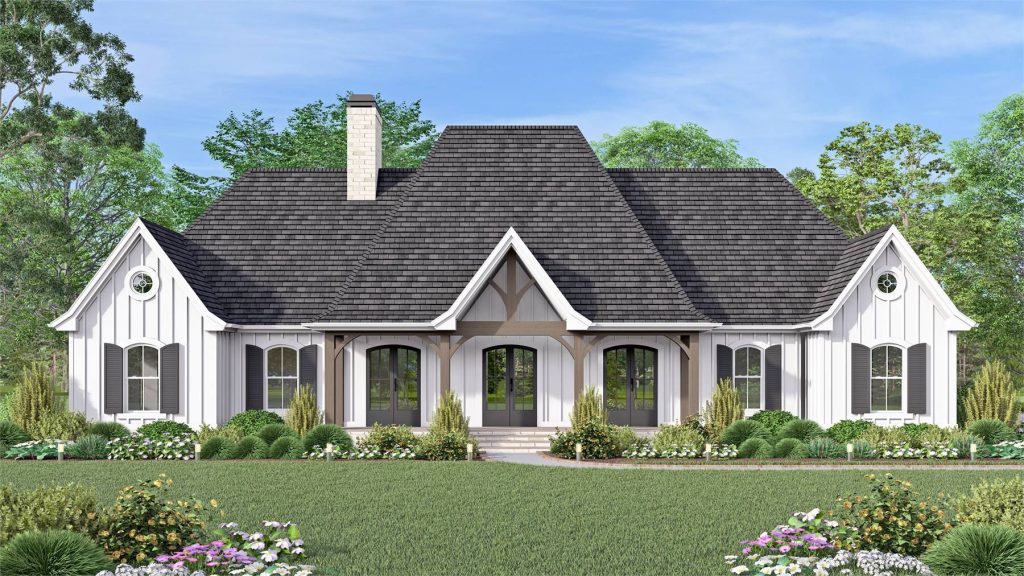
Benefit #1: Maximum Privacy for the Primary Suite
With a split bedroom plan, the primary suite becomes a secluded getaway. You won’t hear the TV from the kids’ rooms or guests walking past your door.
Take House Plan 9896, for example. This charming one-story French country home features a primary suite tucked away on the left wing, far from the secondary bedrooms. The suite offers a gorgeous bathroom, tray ceilings, and generous windows—perfect for quiet mornings or restful nights. Meanwhile, the other two bedrooms sit comfortably down a hallway on the opposite side of the home.
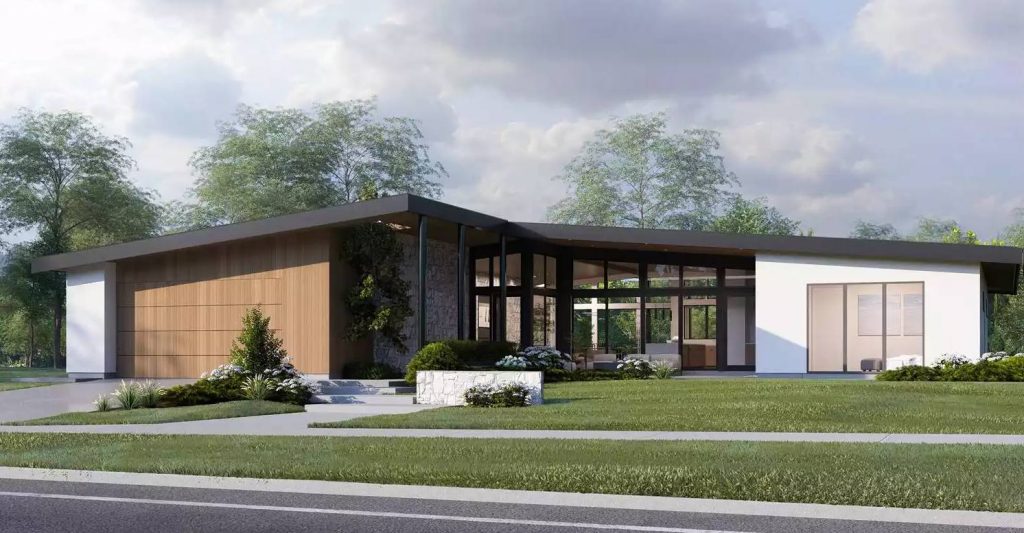
Benefit #2: Noise Reduction and Peaceful Living
Parents, shift workers, and anyone who values quiet will appreciate the natural noise buffer created by a central living space between bedrooms. Think fewer interruptions, better sleep, and a more peaceful home environment.
House Plan 9333 delivers beautifully on this front. With its sleek modern design and open-concept living, the great room and kitchen separate the primary suite from two additional bedrooms. A den offers even more functionality by the suite—perfect for work-from-home professionals or guests who need a quiet stay. A full bath right beside allows for that flexibility!
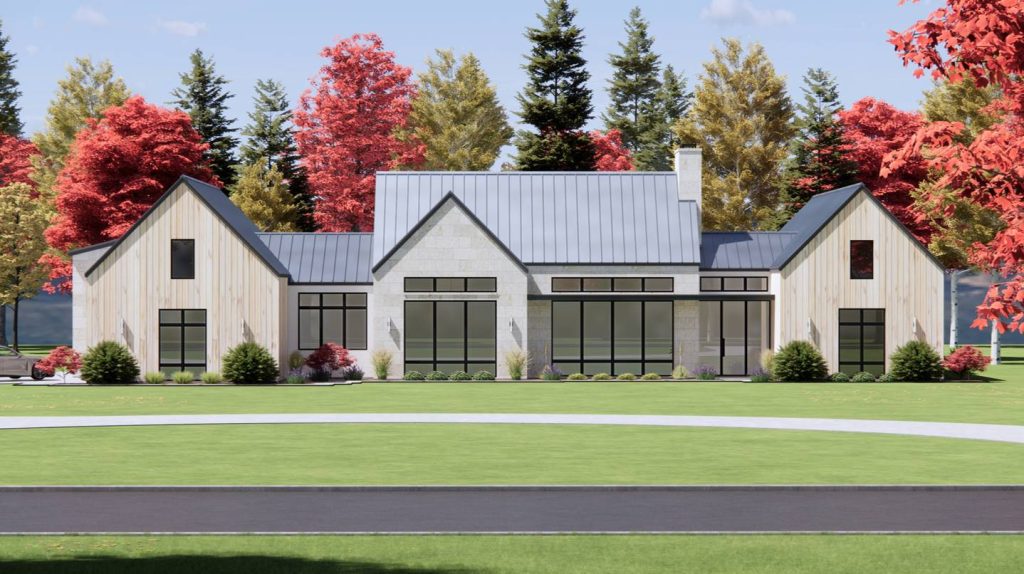
Benefit #3: Flexible Spaces for Growing Families
Split bedroom homes are incredibly versatile. You can repurpose rooms for aging parents, college kids home for the summer, or even short-term rentals—without disrupting the main living zones.
In House Plan 7304, flexibility is built right in. This 3,759-square-foot, Scandinavian-inspired modern farmhouse offers four total bedroom suites, including two secluded on the upper level—ideal for teens or long-term guests. The main-floor primary suite boasts a vaulted ceiling and a huge walk-in closet, while an additional suite on the same floor adds multi-generational appeal.
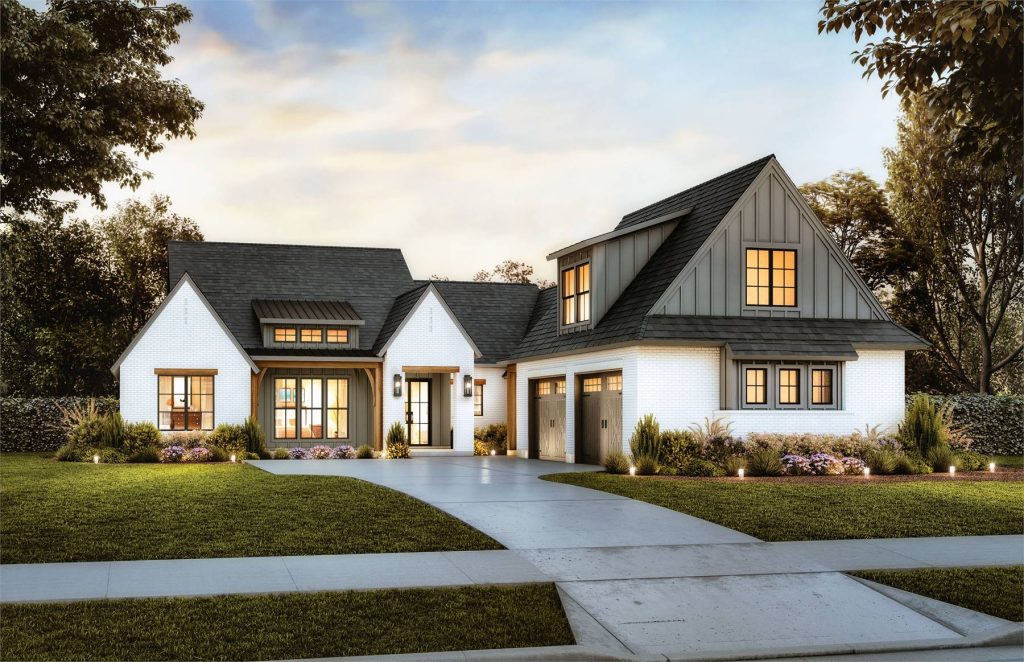
Benefit #4: Functional Zoning for Daily Life
A split bedroom layout naturally creates zones—rest, work, play—which can help your household run more smoothly. With open-concept kitchens, centralized great rooms, and strategically placed offices or mudrooms, every square foot has a purpose.
Just look at House Plan 5916. This transitional farmhouse combines a large central living area with a split four-bedroom layout, placing the primary suite on one end and the remaining bedrooms on the other. It’s ideal for busy families who need shared spaces—but also value the ability to retreat to their own corners of the home.
Final Thoughts
Split bedroom floor plans strike a beautiful balance between privacy and practicality, making them ideal for families of all shapes and sizes. Whether you’re seeking quiet separation, guest accommodations, or future flexibility, these thoughtful designs offer lasting value.
Ready to find your perfect fit? Explore more split bedroom house plans from Direct from the Designers and build a home that works for the way you live.
Need assistance? Our expert House Plan Advisors are here to help! Just call 877-895-5299, email, or live chat and we’ll be happy to provide any support you need to find your dream house plan!