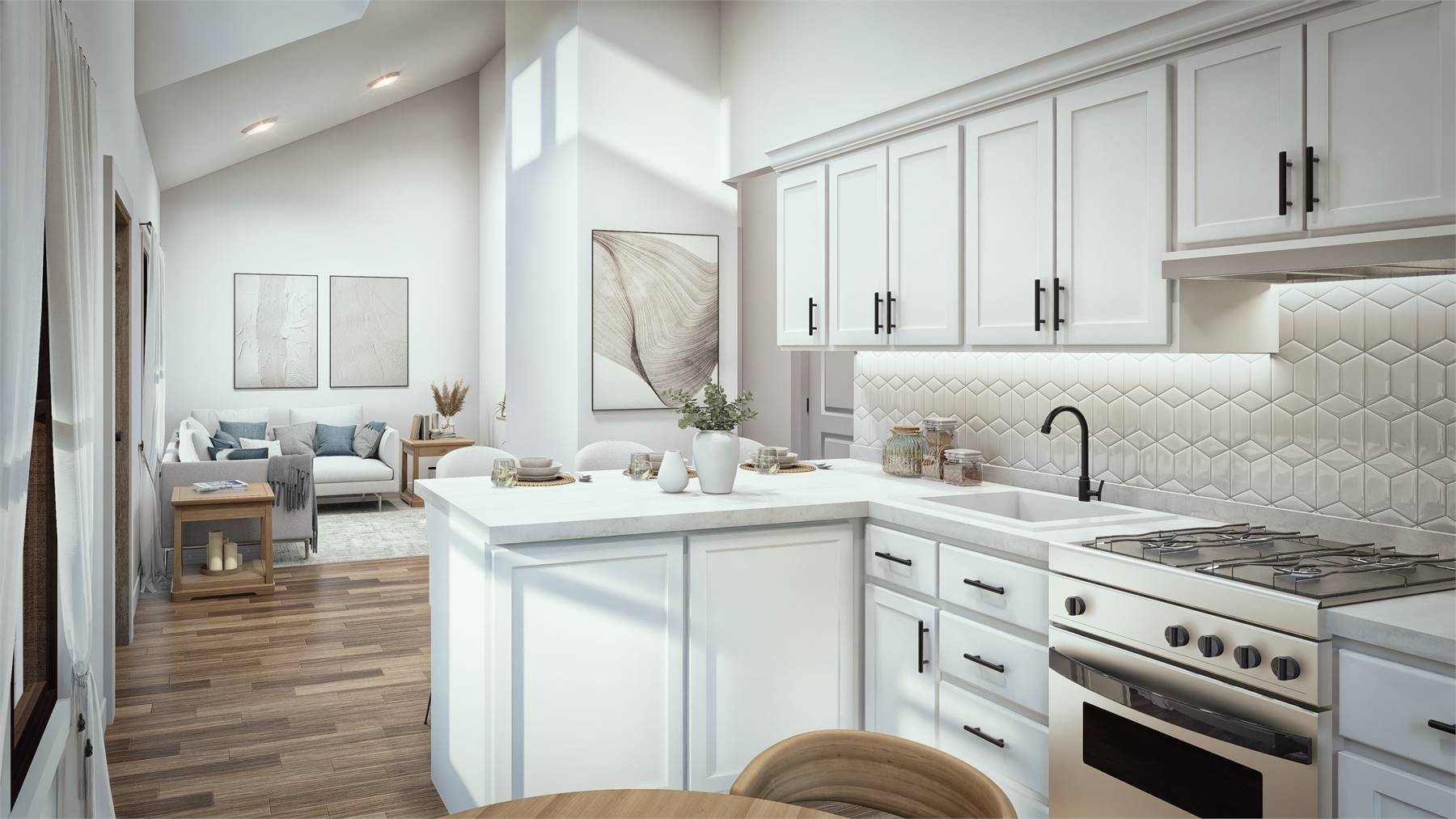
Today’s homebuyers want more than a pre-designed blueprint—they want homes that fit their lifestyles. At Direct From The Designers, our design team and House Plan Advisors have noticed a clear trend in 2025: more homeowners are choosing to customize stock house plans to add space, flexibility, and personality. We offer this service to ensure you love the home you build, of course!
Whether it’s extending outdoor living or carving out a quiet home office, plan modifications are an easy and affordable way to tailor your dream home compared to designing a house from scratch with a private architect. Here are our most requested house plan modifications, the top five features our customers are asking for this year—and real examples of plans that evolved through thoughtful design updates.
1. Three-Car Garages: Extra Space for Storage & Lifestyle
A two-car garage is great—but today’s families often need more room for vehicles, storage, or hobbies. Adding a three-car garage is one of our most requested modifications, offering flexibility whether you plan to have a workshop, a home gym, or somewhere to store all your bikes and other toys.
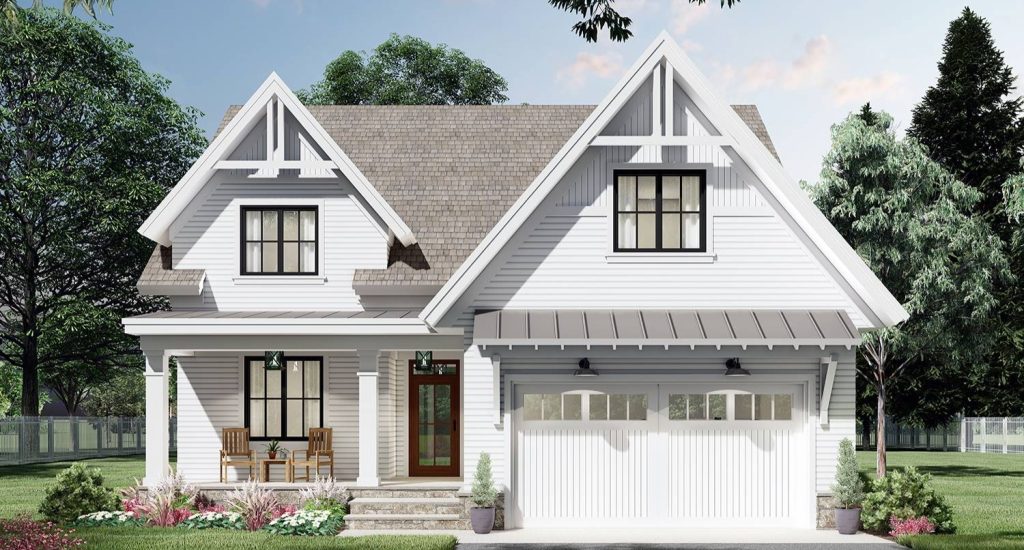
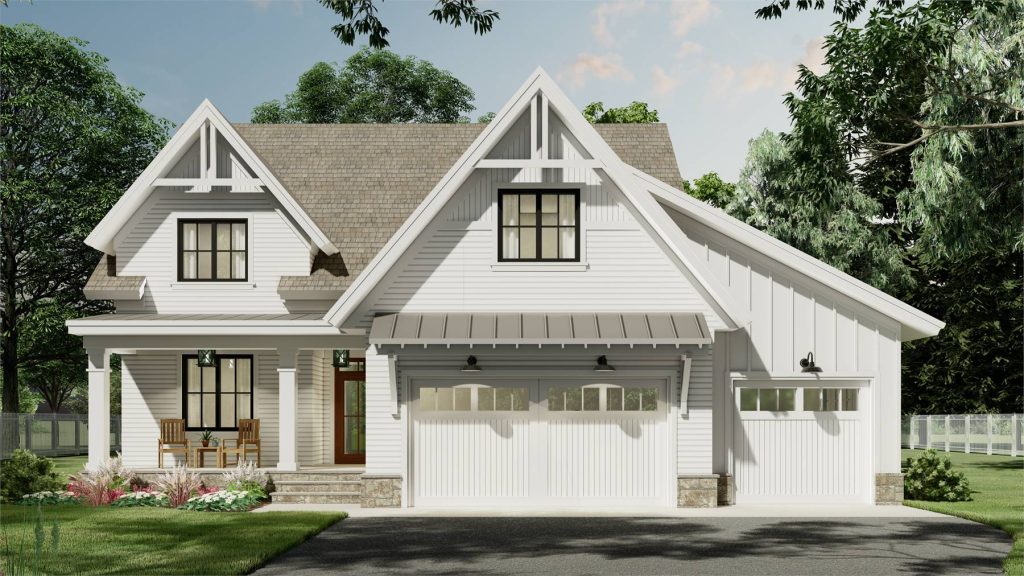
Example: No custom modification needed here! House Plan 9712 comes with a two-car front-entry garage, but you’ll find a three-car upgrade in the add-ons. Looking for a side-entry option instead? This plan also offers that for two and three cars!
Pro Tip: If you have a growing family or plan to add recreational vehicles, upgrading your garage now can save you from future remodeling costs.
2. Bonus Rooms Above the Garage
Homeowners are increasingly requesting bonus rooms above the garage—an efficient way to add square footage without increasing the footprint. Perfect for guests, teens, or future home offices, these spaces boost both functionality and resale value.
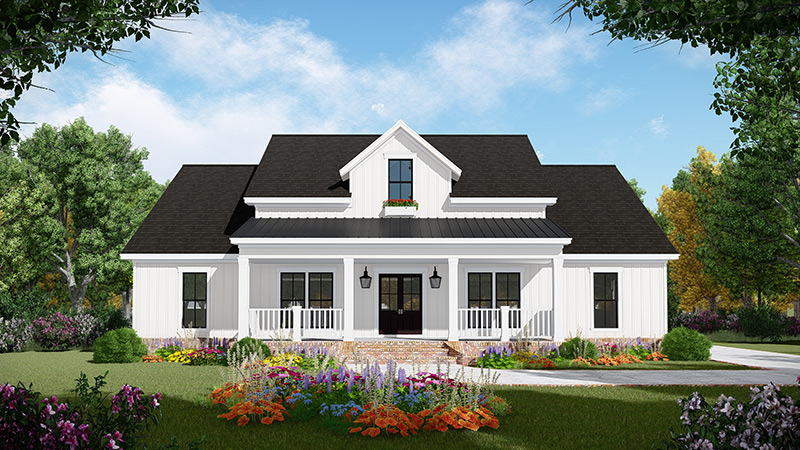
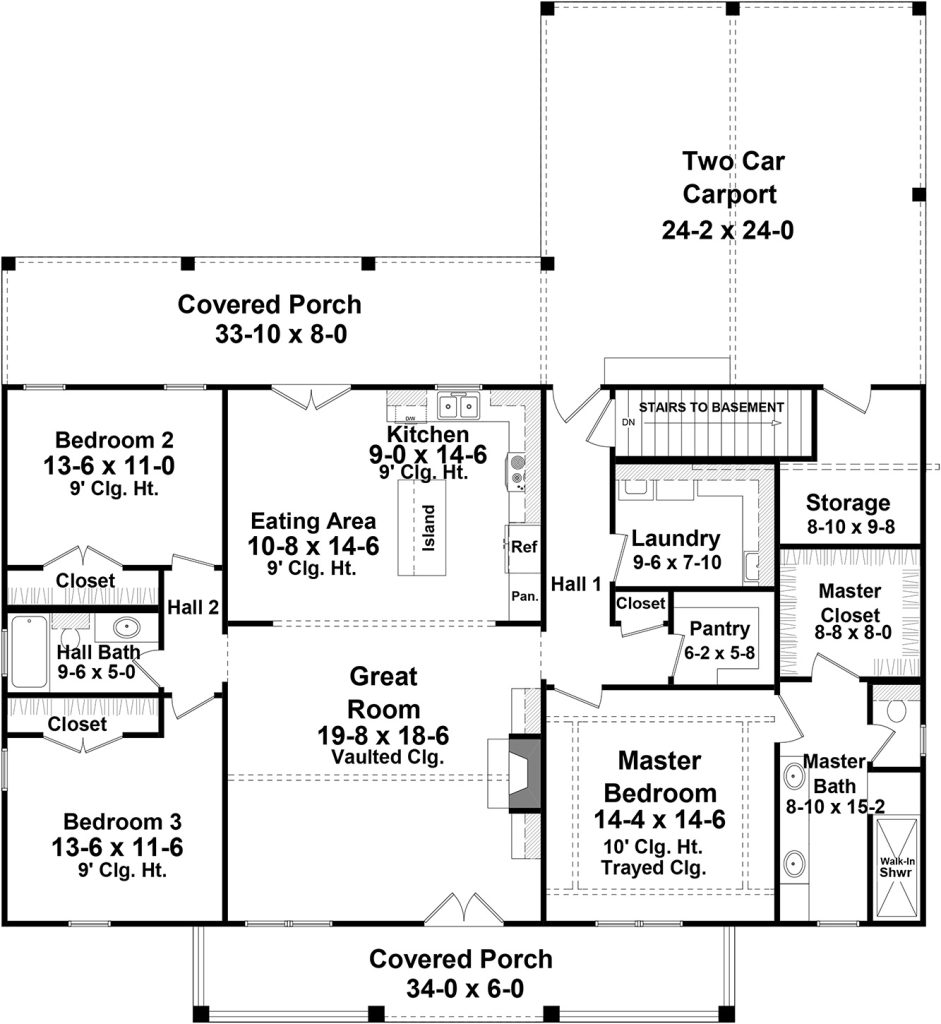
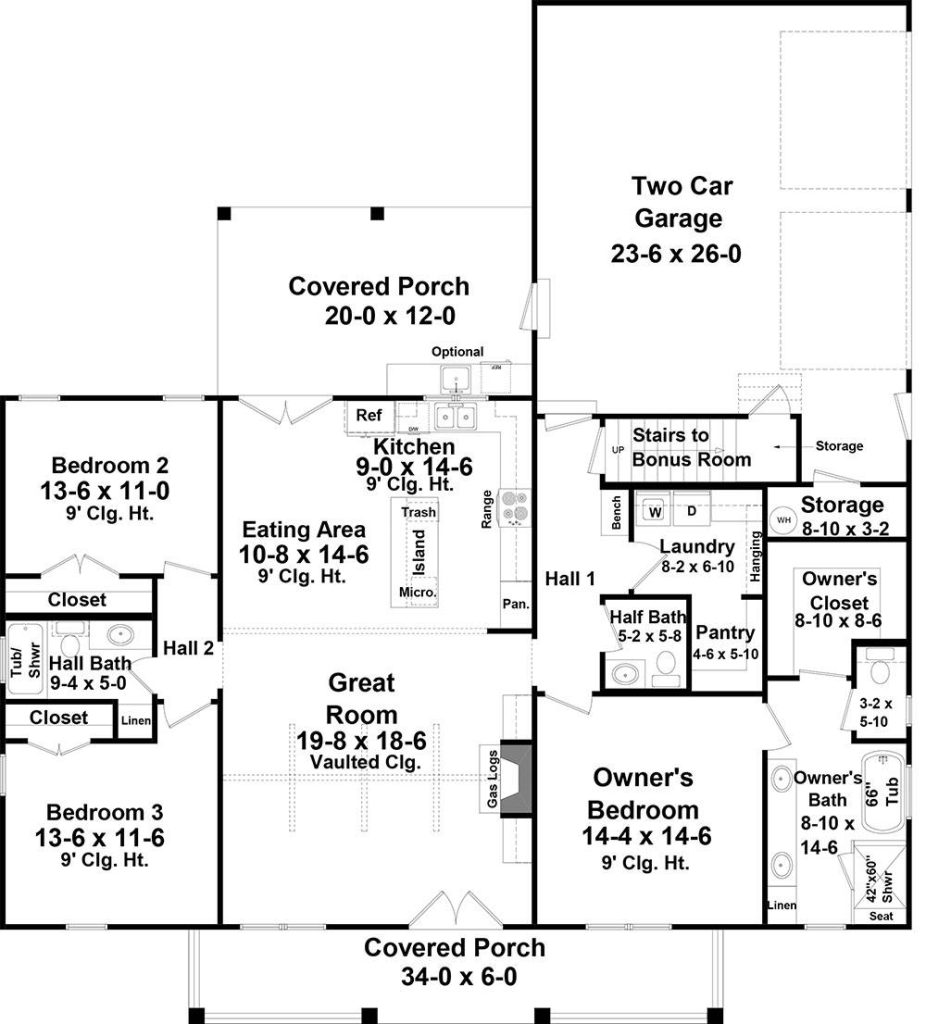
Example: House Plan 10092 is based on House Plan 5094—they have the same facade and a nearly identical interior layout. The big difference? The carport turned into a garage, which in turn made it possible to add a bonus room!
3. Enclosed Sunrooms & Expanded Outdoor Living for Year-Round Enjoyment
Outdoor living has been trending for years, but now homeowners want to enjoy that connection in every season. Adding an enclosed sunroom or extended rear porch is a favorite modification—perfect for reading, relaxing, or entertaining regardless of weather. And nothing defines relaxed living like a wraparound porch—homeowners are asking for them more than ever this year.
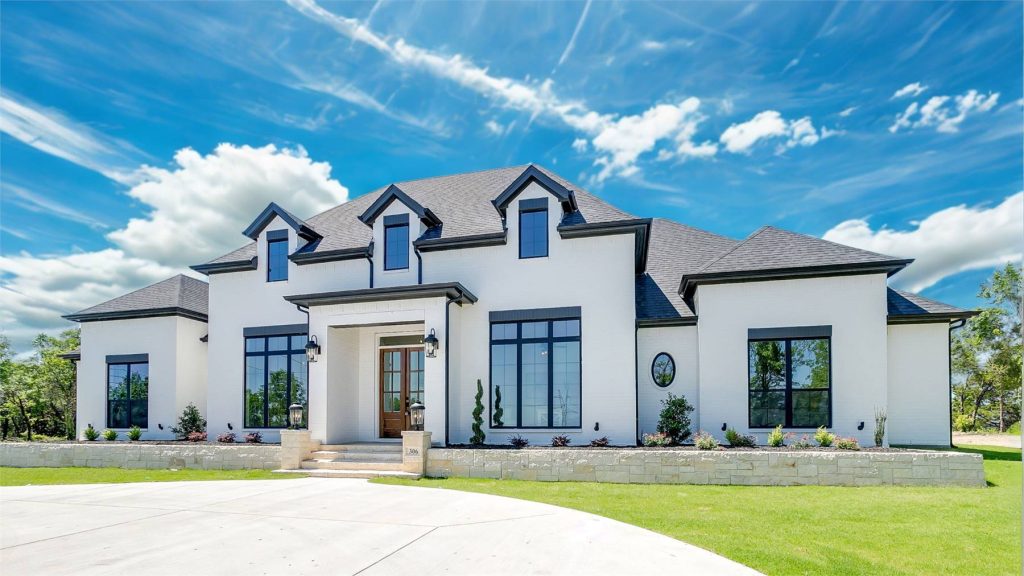
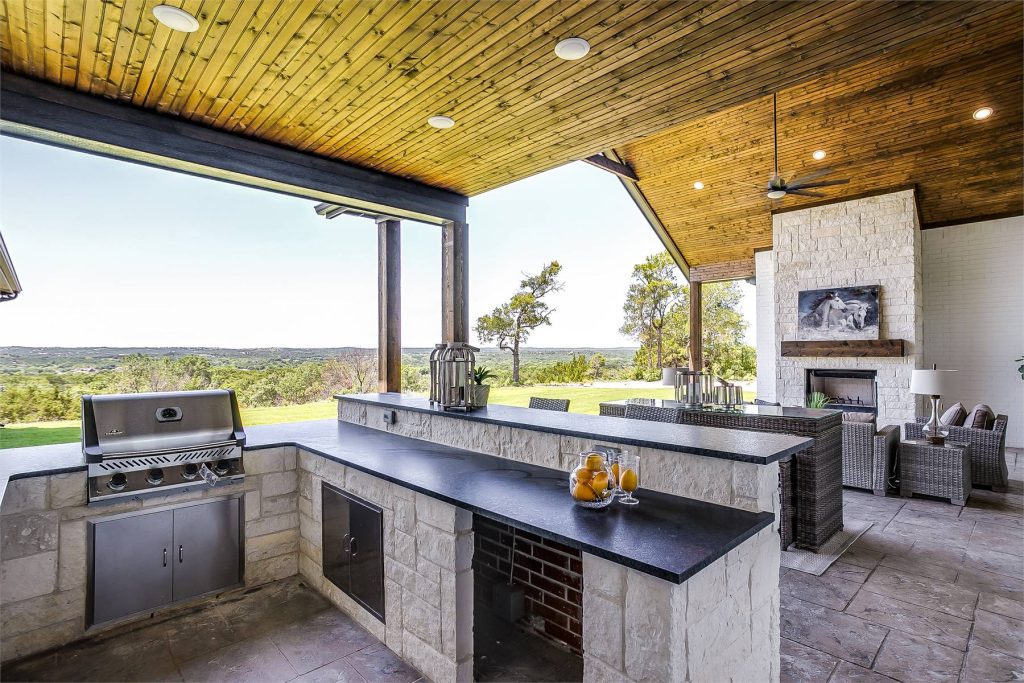
Example: House Plan 10850 took cues from its predecessor, House Plan 2009, and built upon them with this gorgeous vaulted rear porch. It offers a larger outdoor area that transitions seamlessly into indoor living.
4. Dual Home Offices for Flexible Workspaces
The rise of remote work has turned two home offices from a luxury into a must-have. Whether it’s for dual professionals or to serve as a dedicated study area, having separate work zones allows for productivity and privacy.
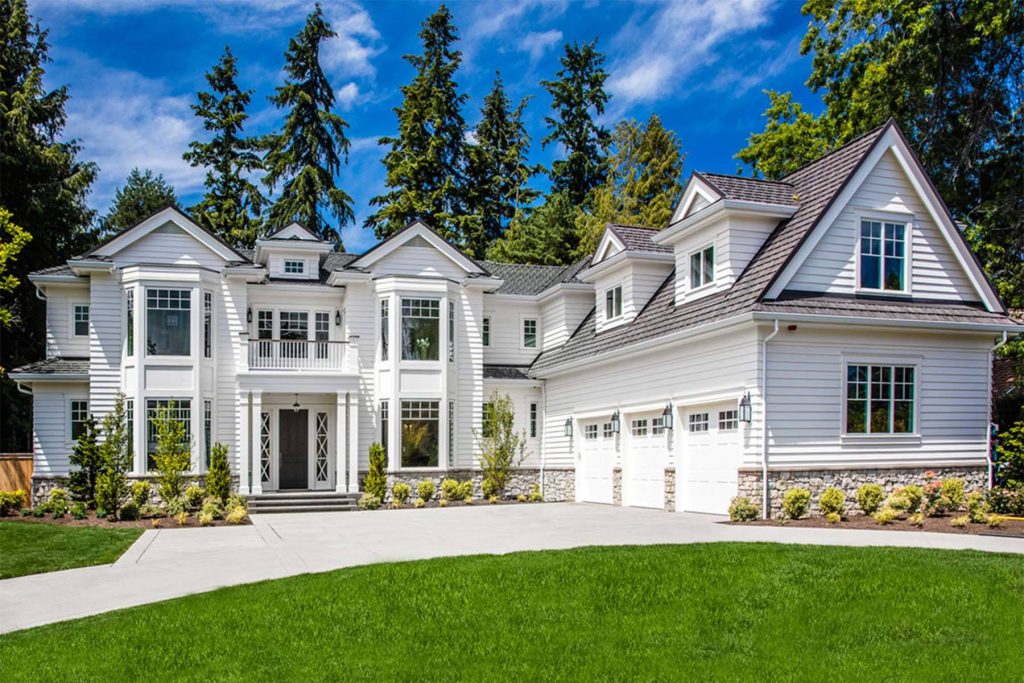
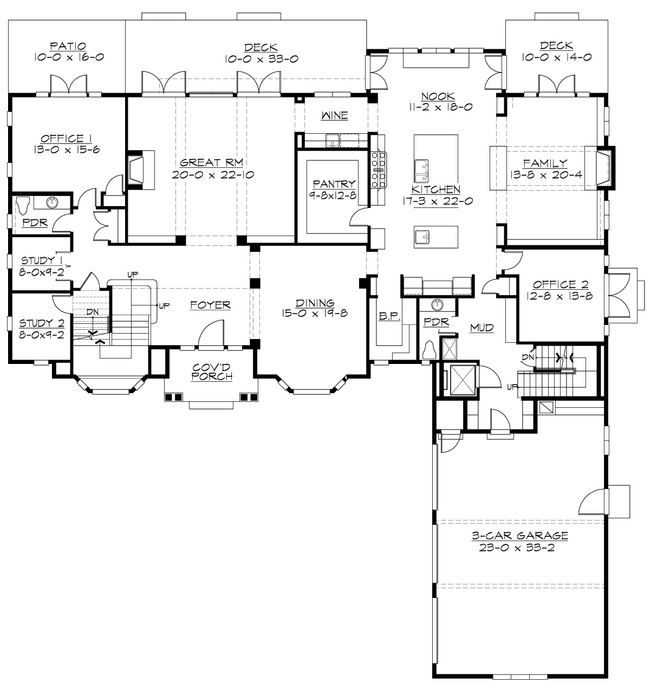
Example: While it’s easy to transition an extra bedroom or flex space into an office, House Plan 1631 includes two offices and two smaller study rooms on the main level. It’s perfect for a family of professionals and students!
Design Tip: When adding dual offices, consider placing one near the front for clients or guests and another toward the back for quiet focus.
5. Ceilings Tailored for Style & Budget
Some people see a flat ceiling and wish it were vaulted to open up the feel of the space. Others see a vaulted ceiling and want to bring it down for budget reasons. Whatever your preference, we’re happy to make it happen as long as the blueprints allow!
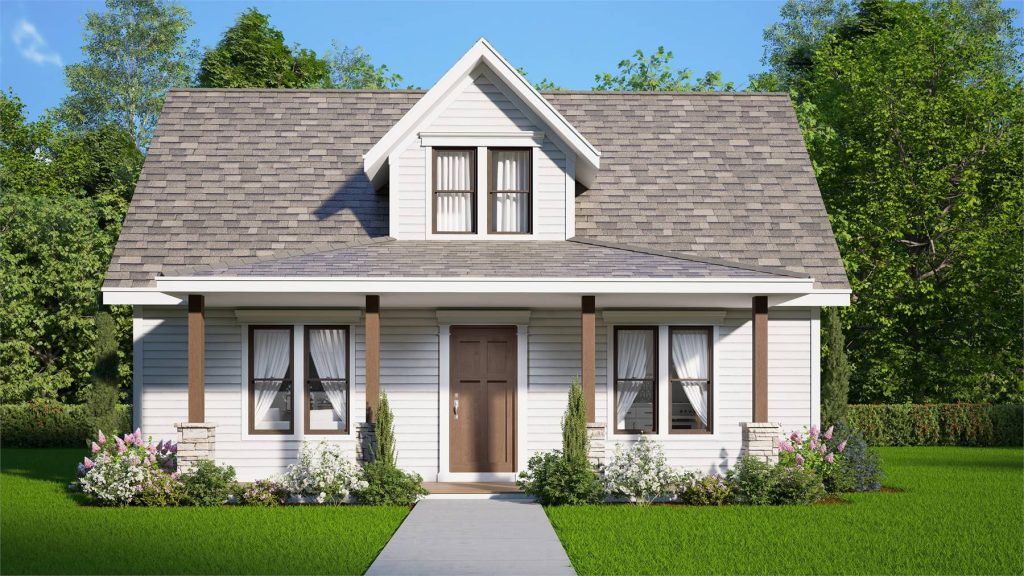
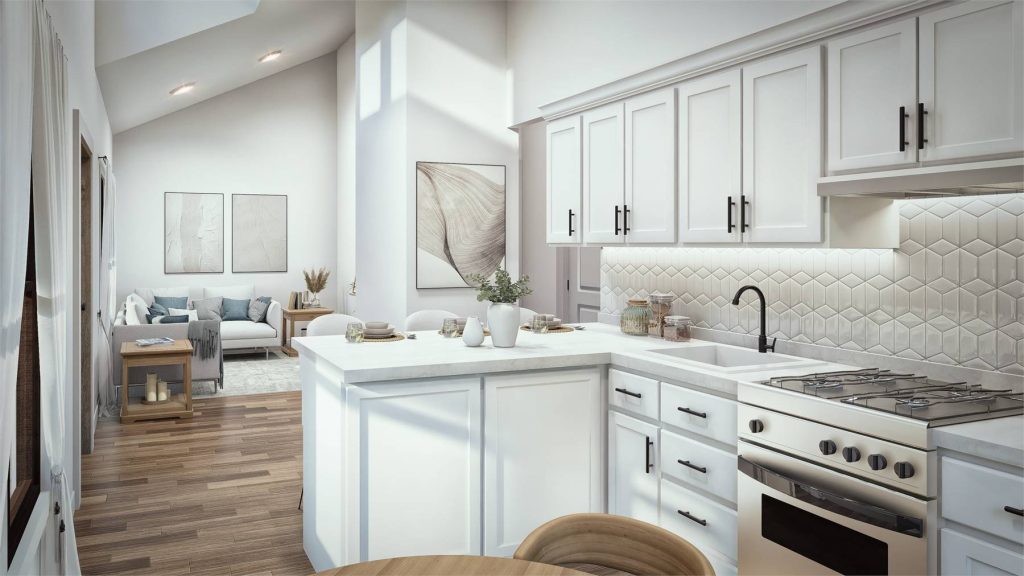
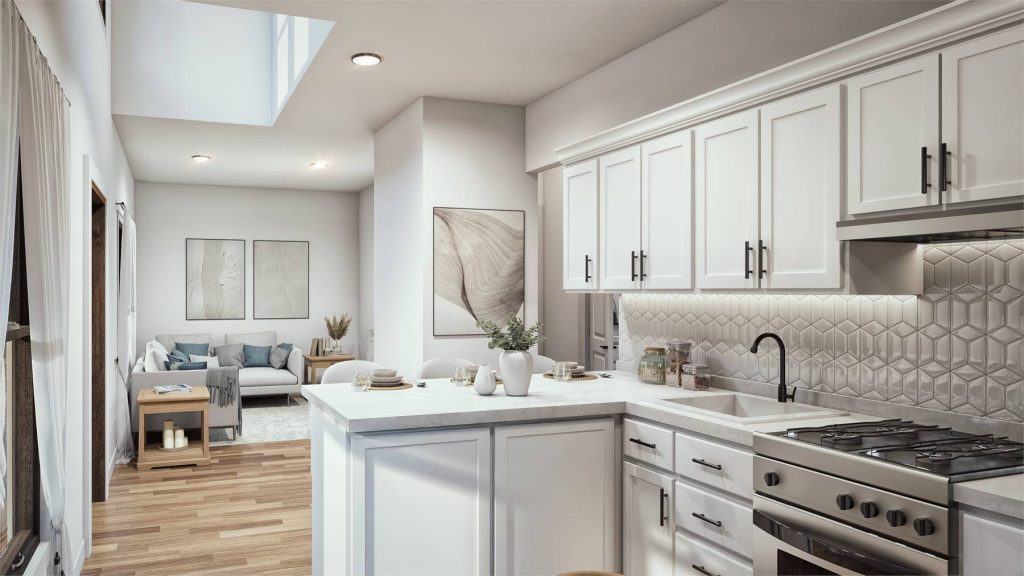
Example: House Plan 11006 and House Plan 10929 feature the exact same exterior design and tiny floor plan that’s perfect for downsizing, vacationing, or adding to your existing property as an ADU. They only differ when it comes to the ceilings—so, which do you prefer?
Real-World Examples of Smart Modifications
To illustrate how flexible designs evolve:
- House Plan 10153 (shown below) was born from House Plan 9225, adding refined elevations with more brightening windows in back as well as a dramatic vaulted ceiling across the whole great room. The primary bedroom and another bedrooms are vaulted, too!
- House Plans 11006 and 10929 (shown above) differ by ceiling type/height (vaulted vs. flat), showing how subtle design shifts can change a home’s entire character.
- House Plans 10976 and 11117 rearranged the back half of the previous two plans to give them a rear door. With this, you can expand your outdoor living potential even more than between 2009 and 10850.
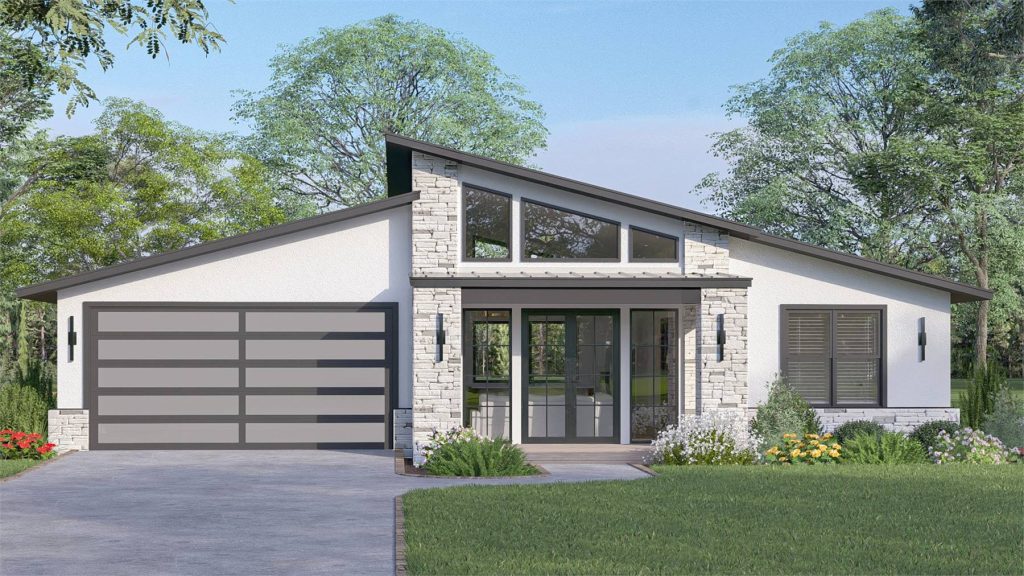
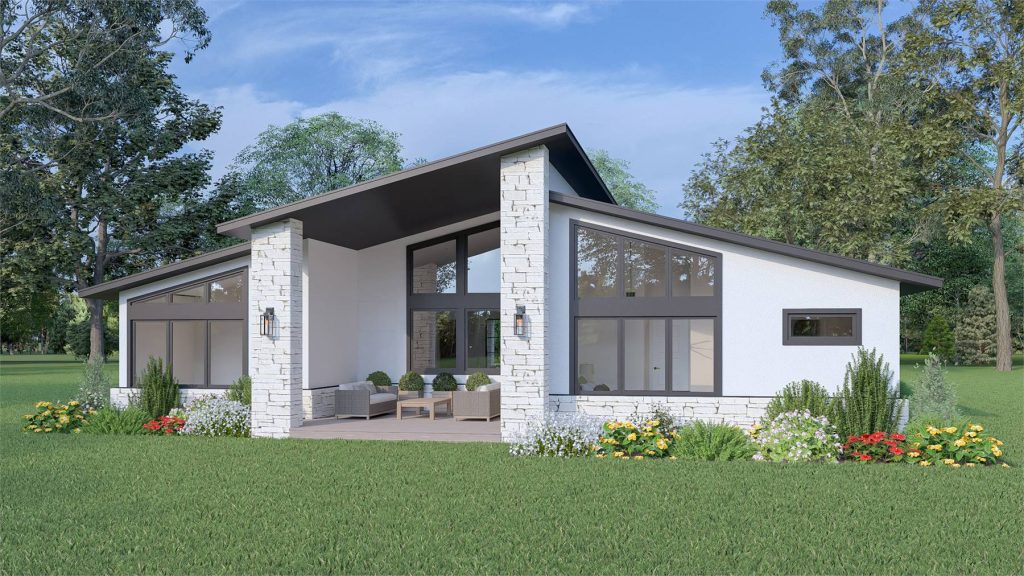
Why Modify Instead of Starting from Scratch?
Customizing an existing plan is faster, more affordable, and fully supported by our design team. You can:
- Add or remove rooms to fit your lifestyle
- Expand garages, patios, or porches
- Adjust rooflines or elevations
- Redesign kitchens and bathrooms
Our Plan Modification Services make it easy—you’ll work directly with a designer to bring your vision to life!
Make Your Home Uniquely Yours
From a vaulted ceiling to a three-car garage, every one of our most requested house plan modifications tells a story about how people live today. Whether you want more workspace, a bigger porch, or a flexible bonus room, our team can help tailor any plan to your needs.
Start exploring customizable house plans today at Direct From The Designers—and talk to a House Plan Advisor to personalize your dream home. They can be reached by calling 877-895-5299 and by email and live chat!