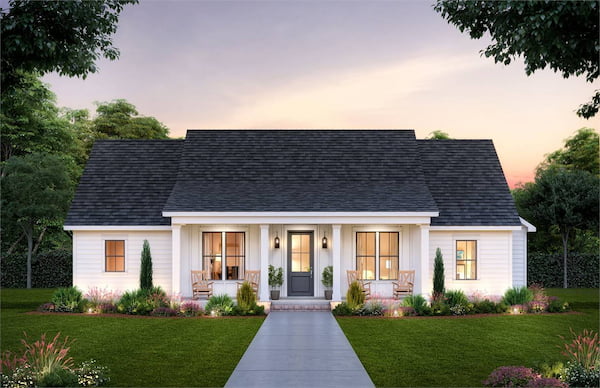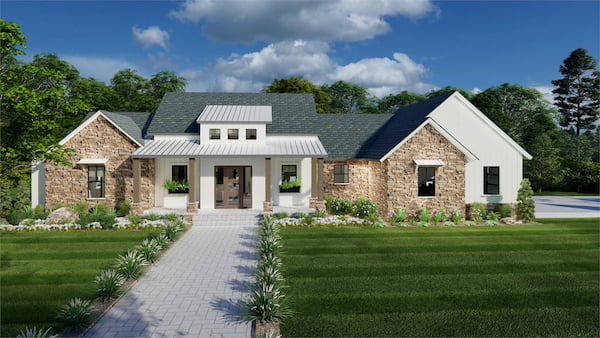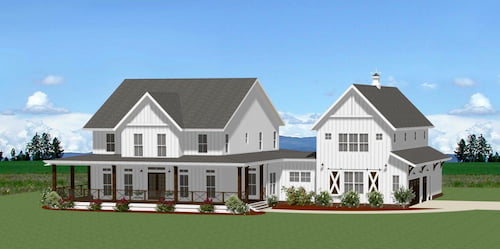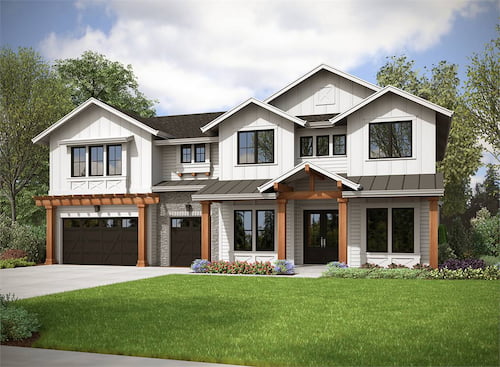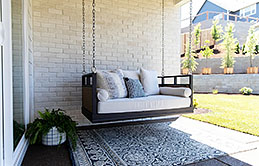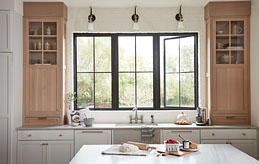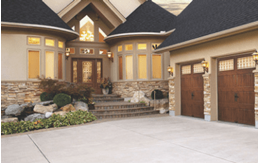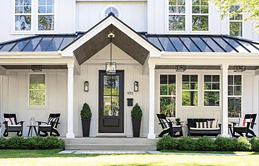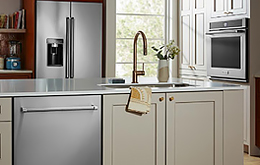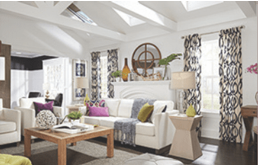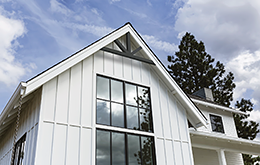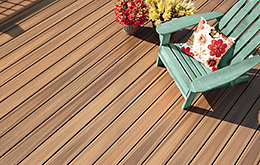|
Classic Country-Style House Plans
Whether you're building in a neighborhood or on plenty of acreage, you can't go wrong with a country home. Even in their simplicity, they still offer plenty of design diversity so you can choose the right one for your needs. Perhaps you want a country cottage to call your own? Maybe a larger farmhouse to complete your homestead? Our Country House Plan Collection includes them all! |
|
|
|
A Traditional Gabled Farmhouse
|
|
House Plan 1097 offers 3,296 square feet in a semi-formal layout with a long foyer, a study, a guest room, a two-story family room, and a cozy dining room. The split-bedroom arrangement places the master on the main floor and two more bedrooms upstairs.
|
|
See This Design
|
|
|
|
|
A Modern Farmhouse with Classic Details
|
|
A large home with something for the whole family, House Plan 1381 has 4,415 square feet stacked neatly on two stories. The first floor boasts an open great room, formal dining, a den, and a guest suite. Upstairs, you'll find four family bedrooms plus a bonus.
|
|
Learn More about This Plan
|
|
|
Ever wonder what goes into a great home design? Take a look at our New Home Resources to see what our designers like! Some of our plans—like this lovely country ranch, House Plan 8866—also include Architect Preferred product notes so you can see what we used to design them!
|
|
Design Resources
|
House Plan 8866
|
.
|
Our Architect Preferred Products
|
|
FOLLOW US ON SOCIAL MEDIA
|
|

