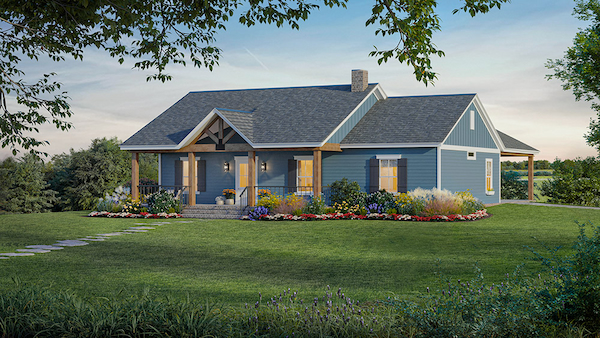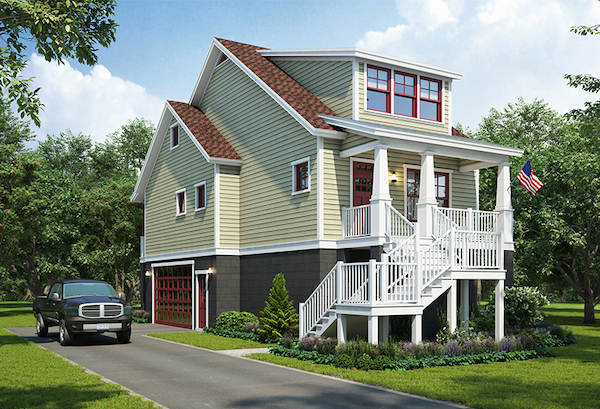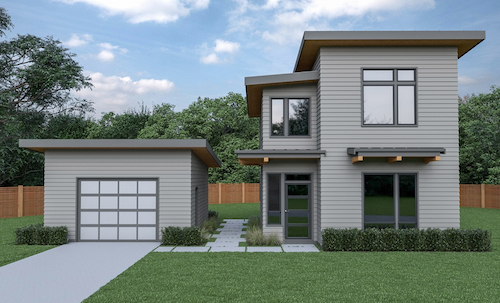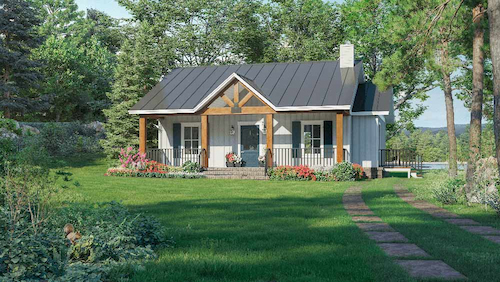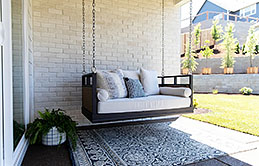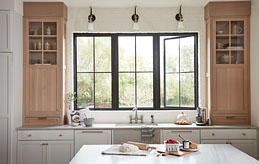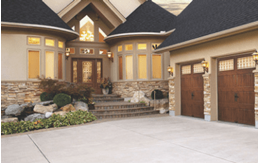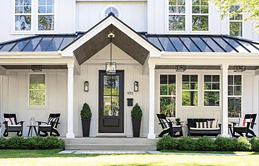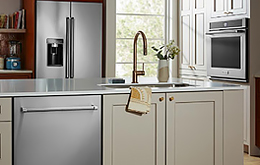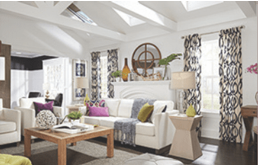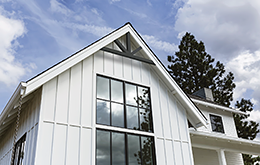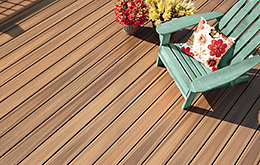|
Small & Sweet Home Designs
Check out our Small House Plan Collection if you're in the market for a home under 2,000 square feet! This diverse selection includes all styles and a wide array of layouts, so you're sure to find something that addresses your needs. Take a look whether you're looking for a personal getaway or a full family home in a budget-friendly package! |
|
|
|
A Modern Plan with a Tiny Footprint
|
|
If you need to minimize your lot coverage, look into House Plan 8856! This two-story modern home stacks two bedrooms and an office over the open living spaces to offer 1,039 square feet on a 22' by 26' foundation!
|
|
See This Design
|
|
|
|
|
A Neat One-Bedroom Ranch
|
|
If you're looking for a great home for an individual or couple, take a look at House Plan 5014. It offers 904 square feet with a spacious bedroom suite, vaulted living, an eat-in kitchen, a powder room, built-in storage, and more!
|
|
Learn More about This Plan
|
|
|
Many looking for smaller homes naturally gravitate toward cottages, and we have plenty to consider! House Plan 5023 is a wonderful new bungalow perfect for a beach or lake with a drive-under garage that boosts the main living spaces for better views. With a narrow footprint, it's made to fit into tight places, too!
|
|
Small Cottage Homes
|
House Plan 5023
|
.
|
Our Architect Preferred Products
|
|
FOLLOW US ON SOCIAL MEDIA
|
|

