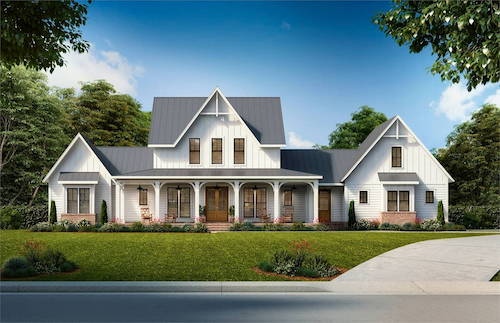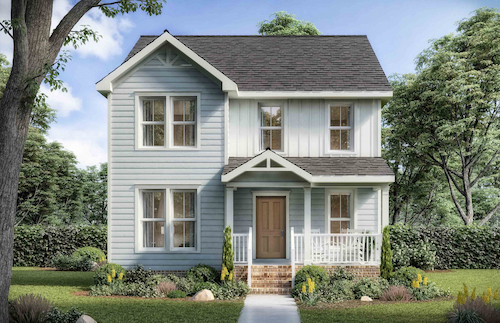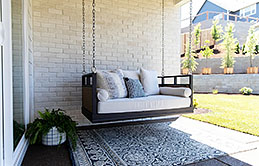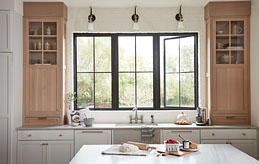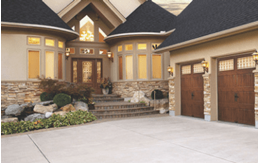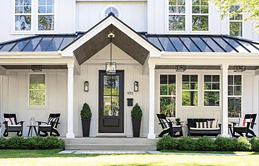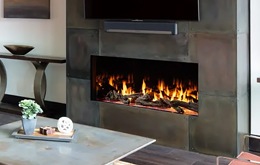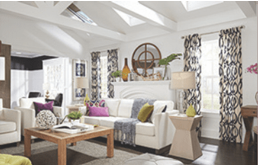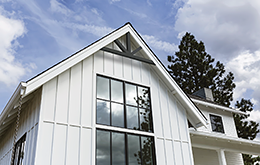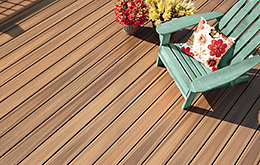VOLUME 158 // 12-02-21 |

|
| NEW HOUSE PLANS | MODERN PLANS | SMALL HOUSE PLANS | FARMHOUSE PLANS | ALL PLANS |
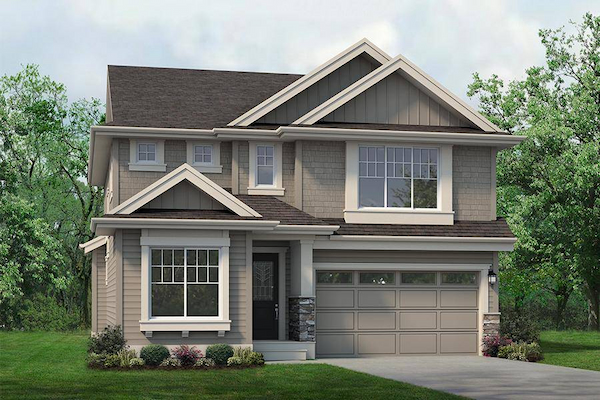
|
| Pictured: House Plan 8572 |
|
Traditional Designs for All Tastes
If architecture of the good ol' days calls to you, check out our Traditional House Plan Collection. It includes a wide variety of styles—think farmhouse, Craftsman, European, Victorian, etc.—so you're sure to find something that inspires you here! These homes include traditionally defined as well as modern open floor plans, so you can choose the exterior and interior of your dreams.
|
|
|||
|
|
|||
|
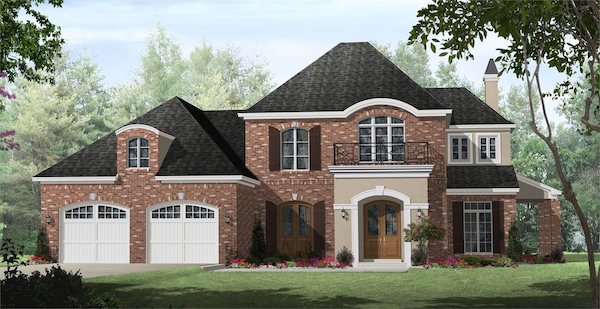
|
| If you're looking for a stately home that stands out from the rest, consider French country architecture! These designs lean traditional inside and out, using materials like stucco and brick and welcoming you in with formal foyers and dining spaces. Check out House Plan 5100 to see what we mean! |
| French Country Designs | House Plan 5100 |
.
|
|
FOLLOW US ON SOCIAL MEDIA
877-895-5299 | DFDHousePlans.com | Find a Plan
|
