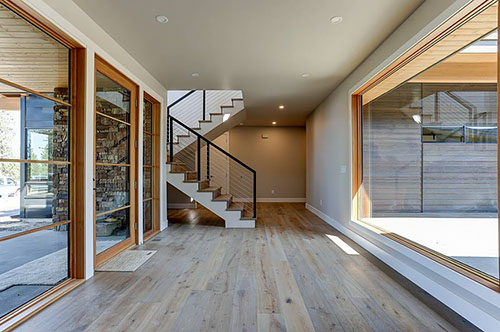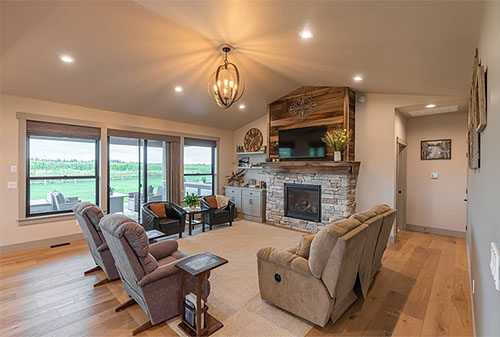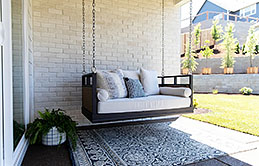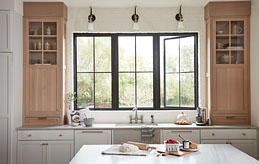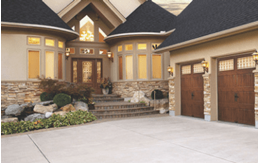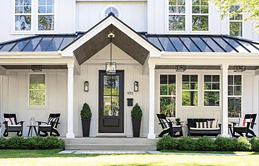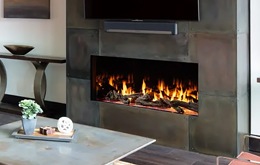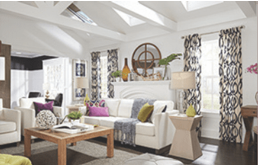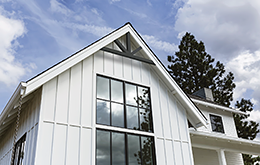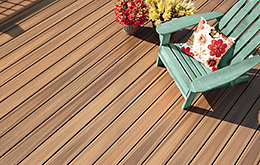VOLUME 159 // 12-17-21 |

|
| NEW HOUSE PLANS | MODERN PLANS | SMALL HOUSE PLANS | FARMHOUSE PLANS | ALL PLANS |
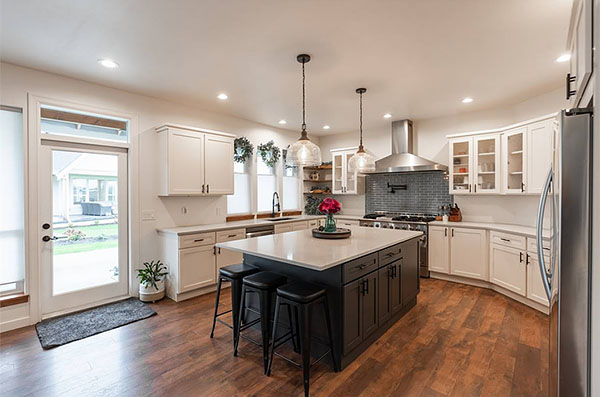
|
| Pictured: House Plan 5087 |
|
Explore New Homes Through Photography
A number of recent additions to our New House Plan Collection came with finished photography, so take a look if you'd like to imagine the real-world possibilities blueprints have to offer. You'll find inspiration in both traditional and contemporary designs—you might just find something you've been looking for in your dream home!
|
|
|||
|
|
|||
|
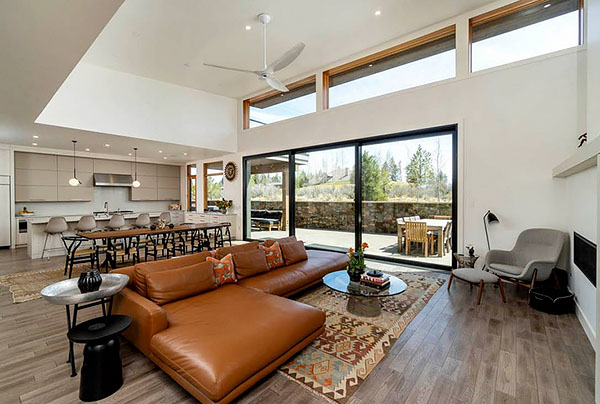
|
| People love open floor plans because they create beautiful pictures—in-person and through photography! Take a look and you'll appreciate the bright and spacious ambiance open design offers in homes of all styles. House Plan 8597 is a great example if you want a luxury contemporary plan! |
| Open Floor Plan | House Plan 8597 |
.
|
|
FOLLOW US ON SOCIAL MEDIA
877-895-5299 | DFDHousePlans.com | Find a Plan
|
