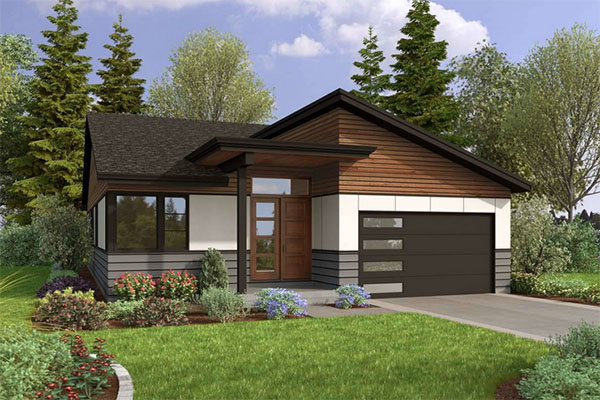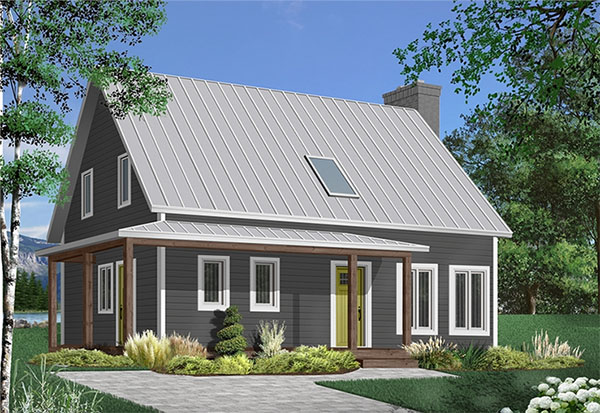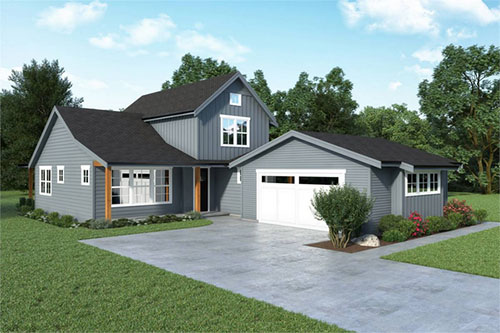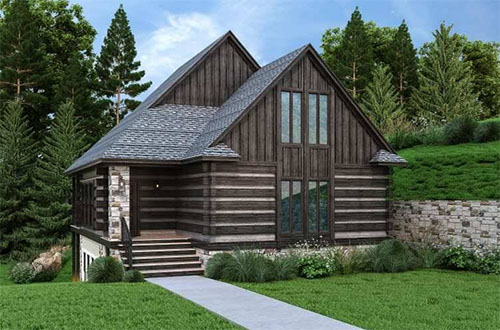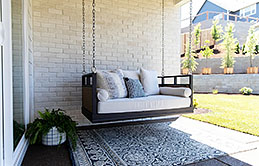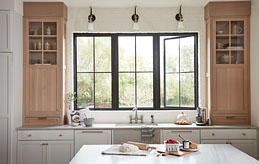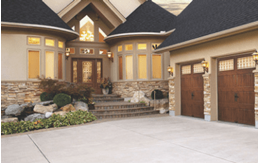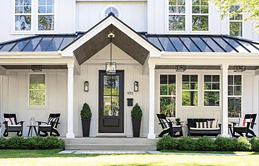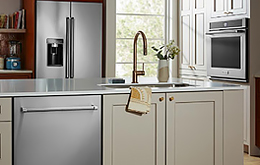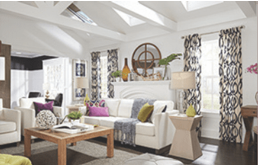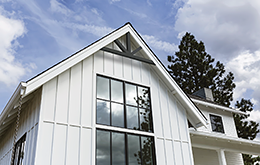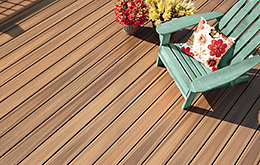|
Budget-Friendly Dream Homes
We have them in all sorts of styles and layouts! Whether you want something neat and chic or a traditional little cottage, our Affordable House Plan Collection has you covered. You'll find plenty of tiny, small, midsize, and even some large designs that won't break the bank to build thanks to their cost-efficient layouts! |
|
|
|
A Compact Farmhouse for a Family
|
|
House Plan 1099 offers 2,100 square feet in a simple shape. The living spaces, master suite, and office are on the main level while two more bedrooms and the rec room are upstairs. With a front side-entry garage, this plan keeps to narrow dimensions to fit on more lots, too!
|
|
See This Design
|
|
|
|
|
A Rustic Cabin with Modern Features
|
|
House Plan 5001 comes in at 1,550 square feet and has exactly what today's families demand with an open layout, voluminous ceilings in the living area, and three bedrooms split on two levels. There's also a large porch in back, and you can finish the basement if you like!
|
|
Learn More about This Plan
|
|
|
If you want to minimize building costs, one of the best things you can do is look for a house with a simple shape! A rectangular footprint and uncomplicated roof save money regardless of the size of the house because they're relatively quick and easy to complete. House Plan 5330, for example, would make a very efficient build!
|
|
Rectangular Collection
|
House Plan 5330
|
.
|
Our Architect Preferred Products
|
|
FOLLOW US ON SOCIAL MEDIA
|
|

