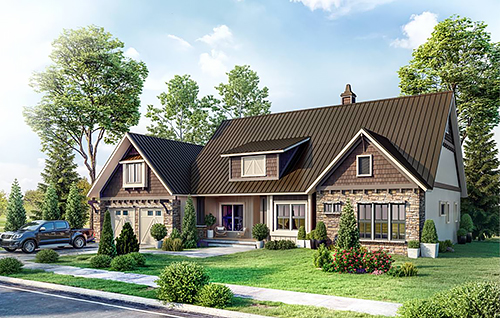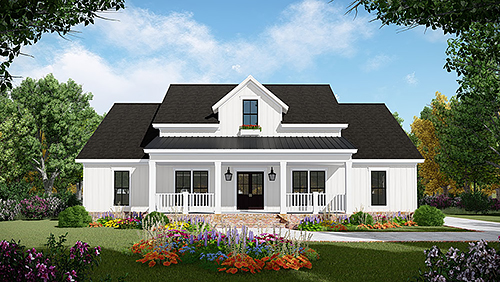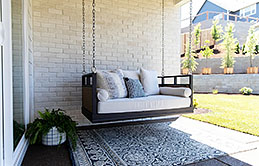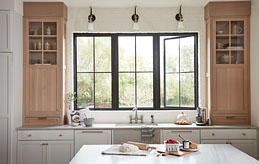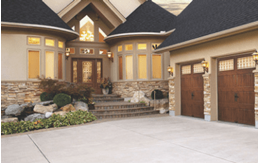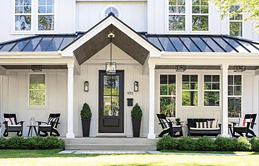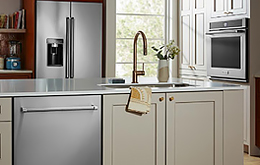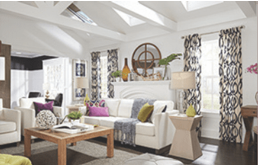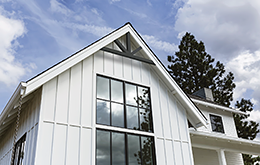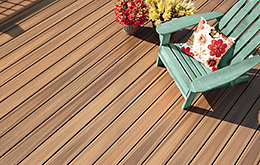VOLUME 176 // 07-20-22 |

|
| NEW HOUSE PLANS | MODERN PLANS | SMALL HOUSE PLANS | FARMHOUSE PLANS | ALL PLANS |
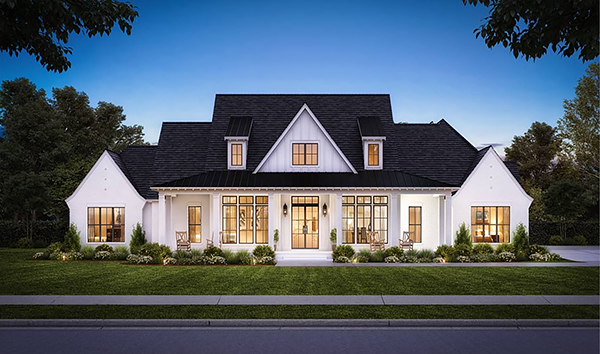
|
| Pictured: House Plan 9953 |
|
Live Life Conveniently on One Level
Our Ranch House Plan Collection has something for everybody, so take a look whether you're in the market for yourself, a growing family, or even a multigenerational household! With traditional and modern layouts and all sorts of architecture in the mix, you're sure to find a single-level living solution you'll love.
|
|
|||
|
|
|||
|
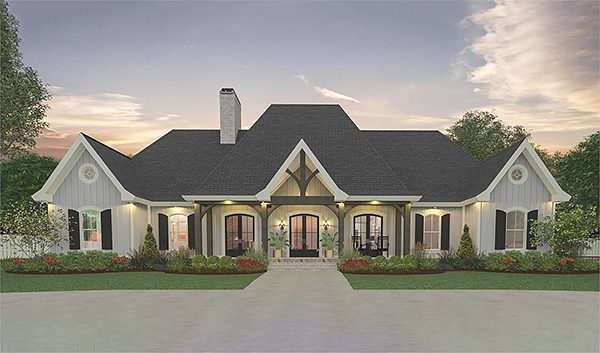
|
| Know the specifics you want in a house, from the size to the style? Remember to narrow the options using our Advanced Search! You could more quickly find your dream home. Consider House Plan 9896—would you believe this fancy French country ranch hosts a very modern interior just from looking at the outside? |
| Advanced Search | House Plan 9896 |
.
|
|
FOLLOW US ON SOCIAL MEDIA
877-895-5299 | DFDHousePlans.com | Find a Plan
|
