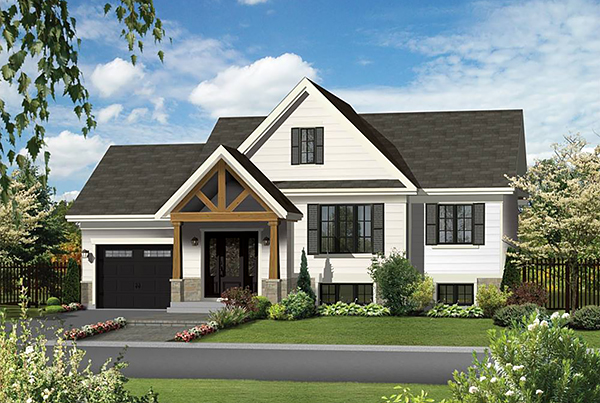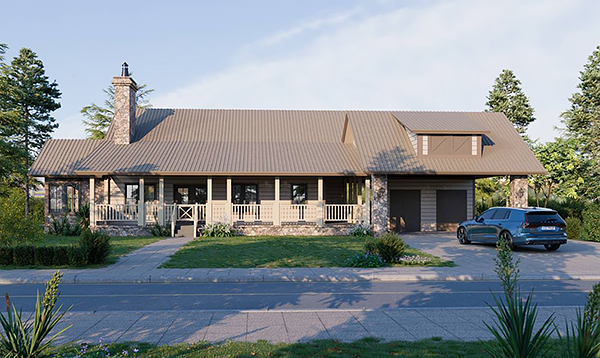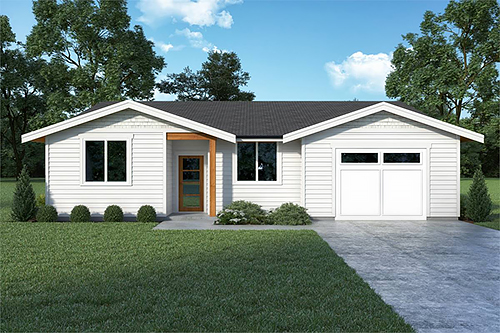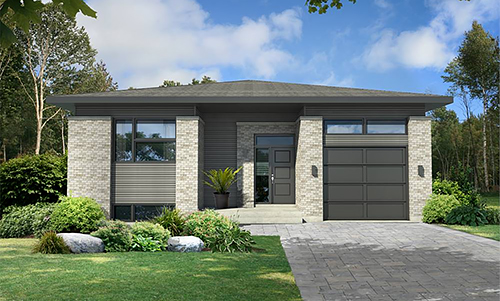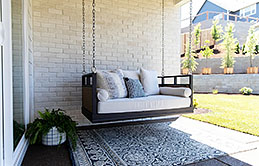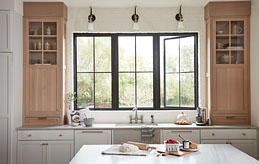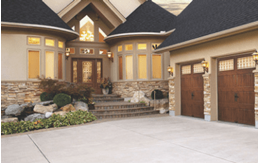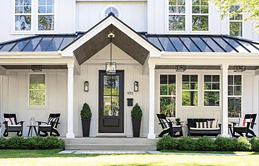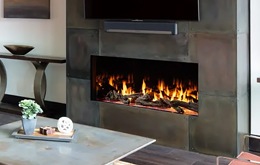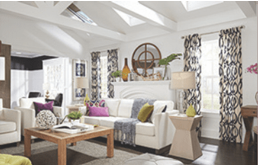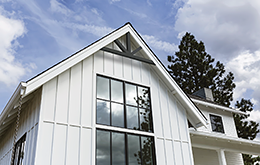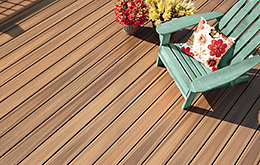|
Need a Home That Fits Your Lot & Budget?
Keeping costs down is an important part of building for many, so rest assured architects and designers keep that in mind, too. It's not all about size—investing in a house with a simple shape from the foundation to the roof will also help keep costs in check. Whatever your parameters, narrow the options with our Advanced Search and don't be afraid to reach out if you need any help choosing! |
|
|
|
A Neat Little Ranch
|
|
House Plan 9911 offers 1,401 square feet with three bedrooms, two bathrooms, and open living on one level. With a simple footprint and roofline, it makes a wonderful choice for keeping building costs low!
|
|
See This Design
|
|
|
|
|
A Nearly Square Modern Design
|
|
Looking for a chic yet affordable living experience? House Plan 9905 has two bedrooms, one large bathroom, and open-concept living space that would make hosting a snap, all in just 1,211 square feet.
|
|
Learn More about This Plan
|
|
|
We have all sorts of homes that come in under 2,000 square feet, and you'll find them all in our collection of small house plans. It's a great place to get acquainted with a variety of budget-friendly designs! House Plan 9939, for example, is a rustic ranch with two bedroom suites, a sunny office, and spacious living in 1,734 square feet.
|
|
Small Collection
|
House Plan 9939
|
.
|
Our Architect Preferred Products
|
|
FOLLOW US ON SOCIAL MEDIA
|
|

