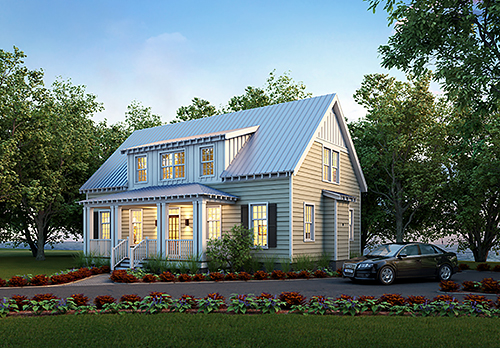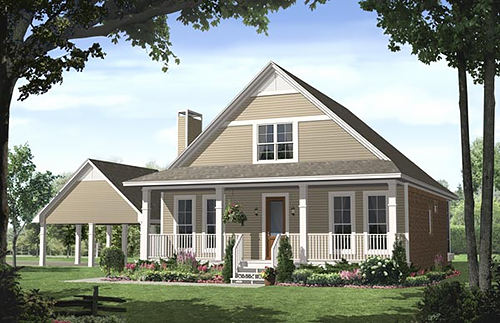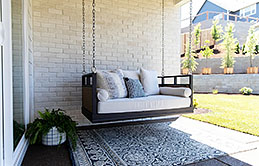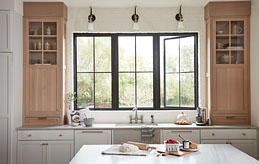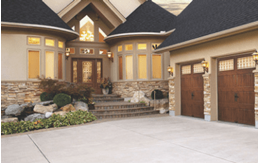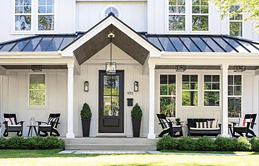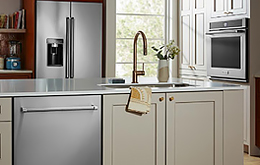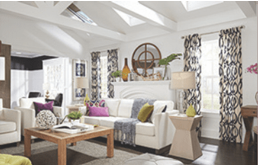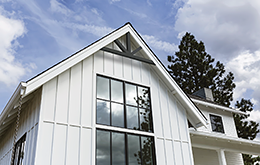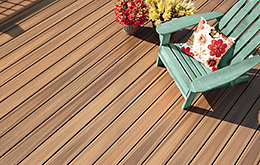VOLUME 204 // 08-17-23 |

|
| NEW HOUSE PLANS | MODERN PLANS | SMALL HOUSE PLANS | FARMHOUSE PLANS | ALL PLANS |
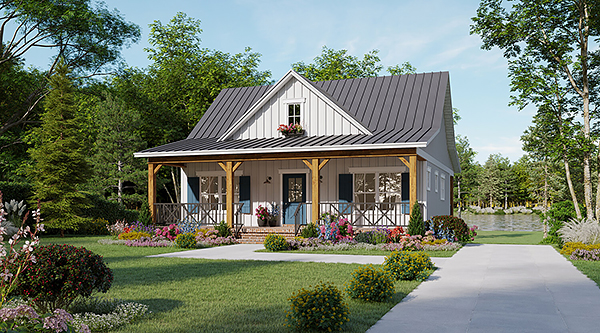
|
| Pictured: House Plan 4522 |
|
Save Time & Money with a Simple Shape
Complexity comes with costs, so if you're in the market for a more affordable home, our Rectangular House Plan Collection is a great place to start! By minimizing the corners of the foundation, you'll set yourself up for an easier build with straightforward walls and rooflines that'll save on materials and labor. Our rectangular designs come in all sizes and styles, so you're sure to find one to your tastes!
|
|
|||
|
|
|||
|
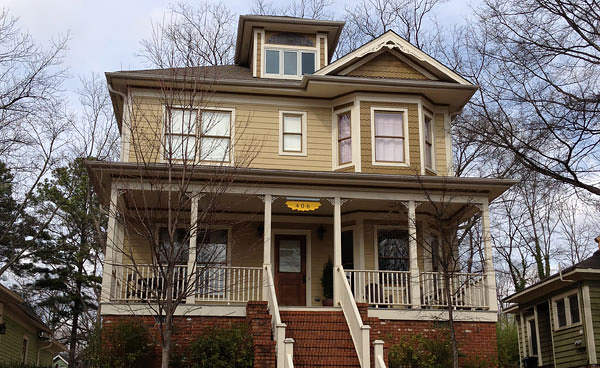
|
| If you need something particular in a home, don't hesitate to use our Advanced Search to find it! A home like House Plan 1206 might surprise you with all the boxes it checks—it's a luxury rectangular design for a narrow lot with 3,311 square feet in a 30' by 78' package! It has a traditional layout including formal dining and a study, a great room with a coffered ceiling, and five bedrooms that all connect to bathrooms. It also has three porches and future space on the third story! |
| Advanced Search | House Plan 1206 |
.
|
|
FOLLOW US ON SOCIAL MEDIA
877-895-5299 | DFDHousePlans.com | Find a Plan
|
