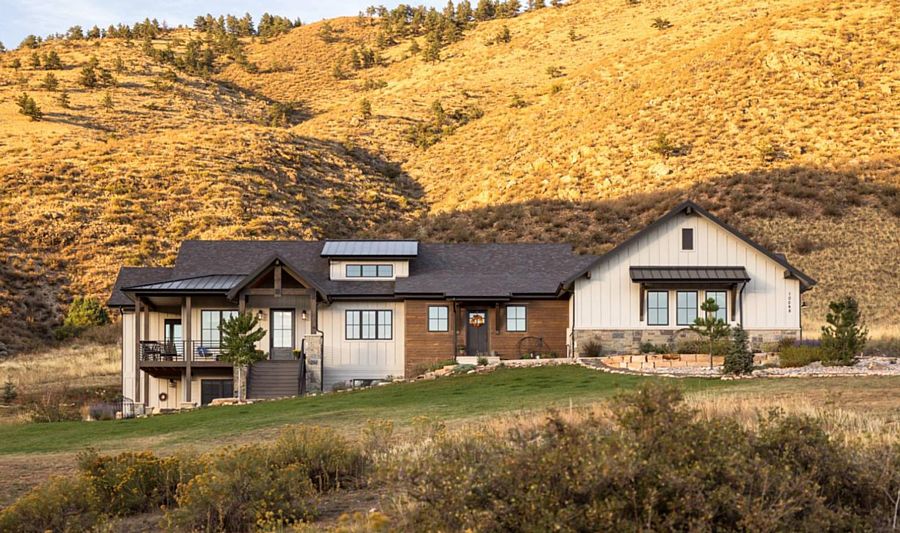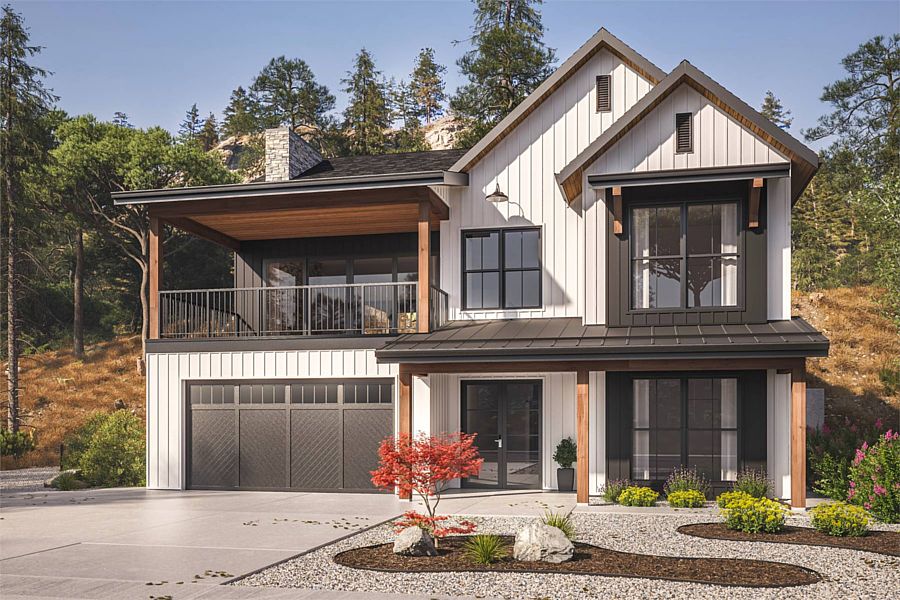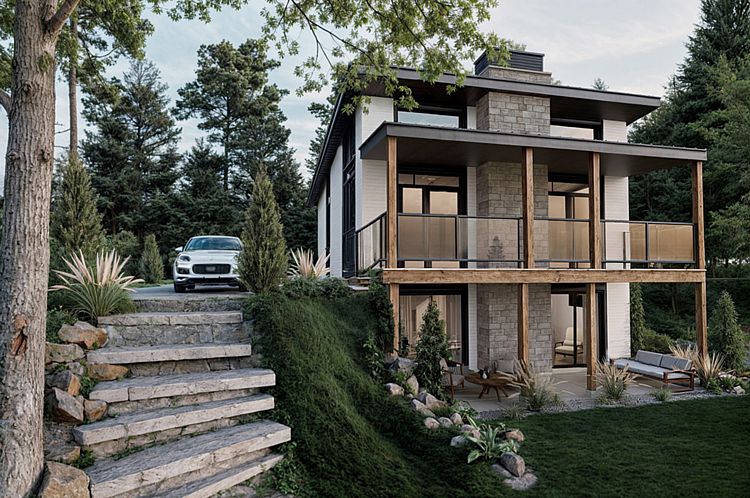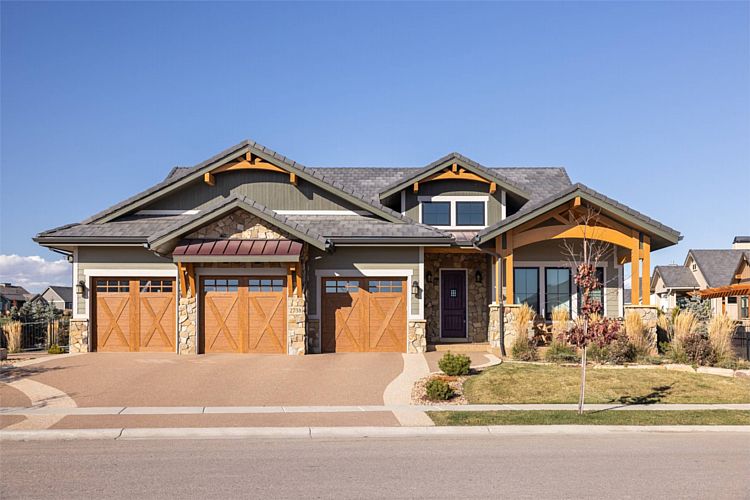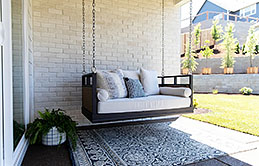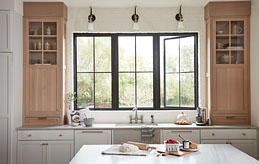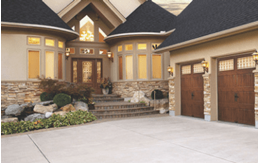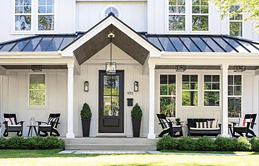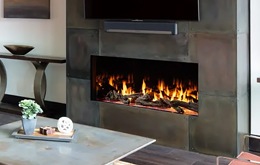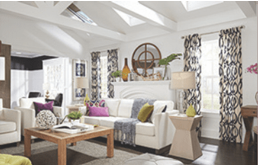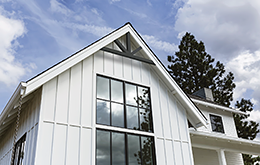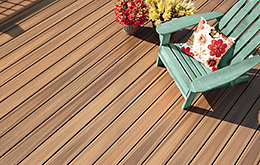|
Making a Home in the Mountains?
We have the collection for you! Our mountain house plans are incredibly diverse and offer everything from super affordable to grand and luxurious designs, so take a look whether you're in the market for a personal getaway, a great home for a family, or a certifiable lodge for hosting through the seasons. We can help you select and/or modify the perfect plan for your lot, too! |
|
|
|
A Contemporary Cottage
|
|
House Plan 10691 offers 1,528 square feet, three bedrooms, and two bathrooms in a compact, rectangular footprint with a finished walkout level. It has common space with fireplace or wood stove on both floors, too!
|
|
See This Design
|
|
|
|
|
A Flexible Craftsman
|
|
House Plan 10582 offers 2,395 square feet with three split bedrooms, two baths, and open living on the main floor. Need more? The optional basement adds nearly 2,000 square feet with rec space, three bedrooms, and another bath!
|
|
Learn More about This Plan
|
|
|
If you know your lot has a slope, our collection of sloping lot designs can help! We have wonderful homes for downslopes, upslopes, and sideslopes. House Plan 10790 is one of our latest additions for land that slopes up from the street—it offers 2,857 square feet in an inverted layout with four bedrooms split evenly between the floors, a tandem three-car garage, and spacious outdoor living!
|
|
Sloping Lot Collection
|
House Plan 10790
|
.
.
|
Our Architect Preferred Products
|
|
FOLLOW US ON SOCIAL MEDIA
|
|

