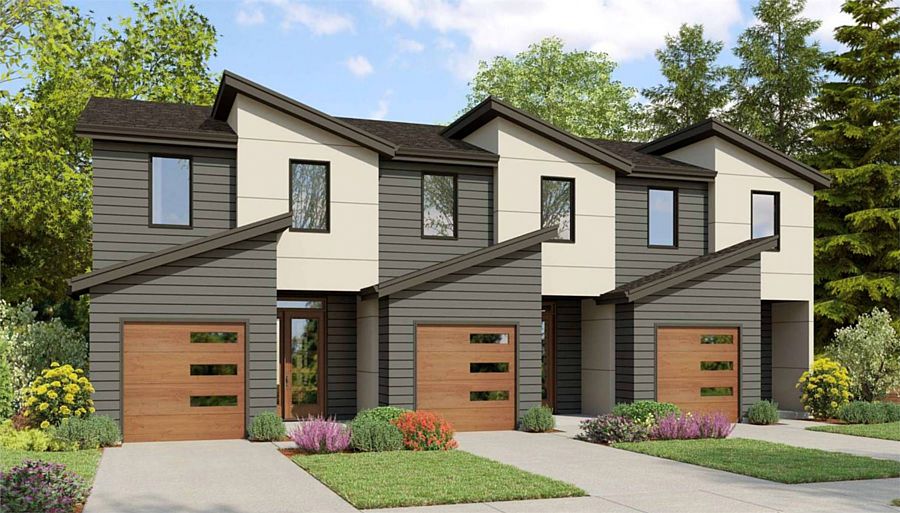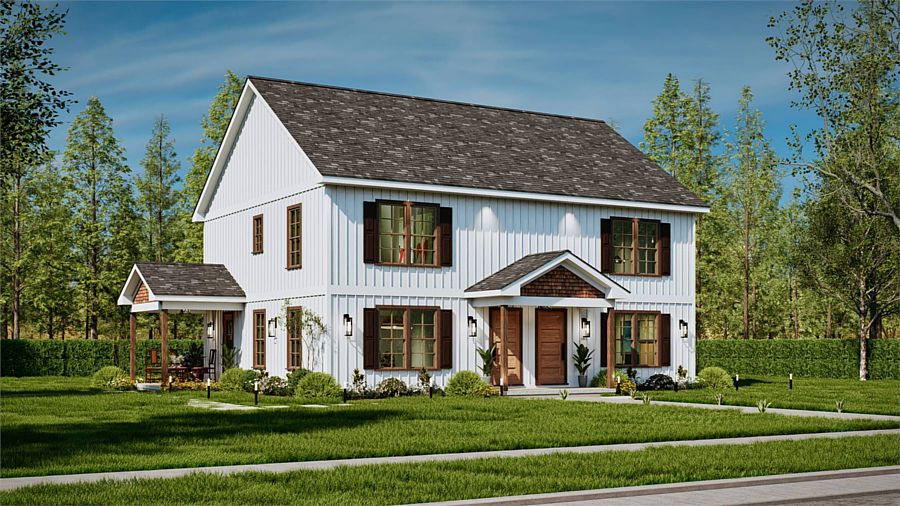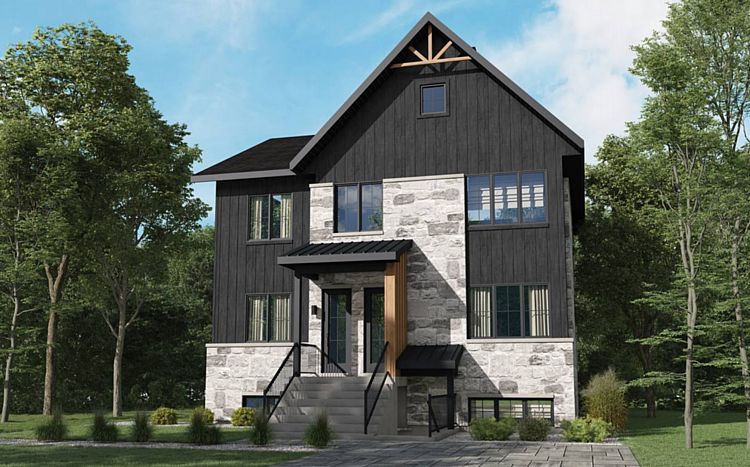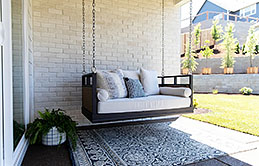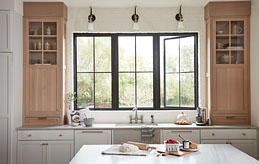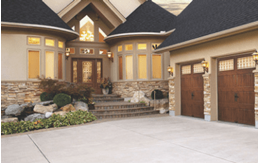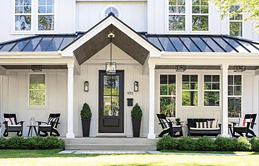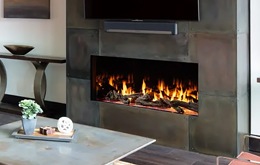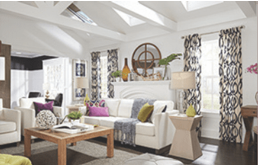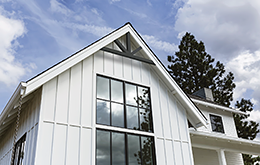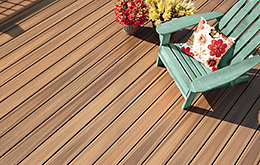|
Maximize Potential with Multi-Family Plans
Are you building for yourself and family, or perhaps you want to invest in rental units? Come explore our multi-family house plans and find the perfect design for your needs! These homes range from duplexes up to small apartment buildings, so we have great options for everyday people and serious builders. They come in every shape, size, and layout to work with all lot conditions as well—we really have something for everybody. |
|
|
|
A Transitional Drive-Under Duplex
|
|
House Plan 10095 offers side-by-side units of 2,616 square feet with open living, a study, and three bedrooms split on two levels. The basement includes garage parking, a storage room, and mudroom space.
|
|
See This Design
|
|
|
|
|
A Stacked Scandinavian Triplex
|
|
House Plan 10487 offers three units stacked from the basement to the second story. Each has its own unique entry, open living, three bedrooms, a five-piece shared bathroom, and outdoor space in back.
|
|
Learn More about This Plan
|
|
|
Just need room for two residences? Take your search to our duplex collection to save time. We have designs with the classic side-by-side look, one unit on top of the other, and even unique layouts that wrap the units to give them the appearance of a single-family home. House Plan 10535 is an affordable option with a rectangular footprint, front and side entries for each unit, and 1,280 square feet with open living and three split bedrooms and baths for each family.
|
|
Duplex Collection
|
House Plan 10535
|
.
.
|
Our Architect Preferred Products
|
|
FOLLOW US ON SOCIAL MEDIA
|
|

