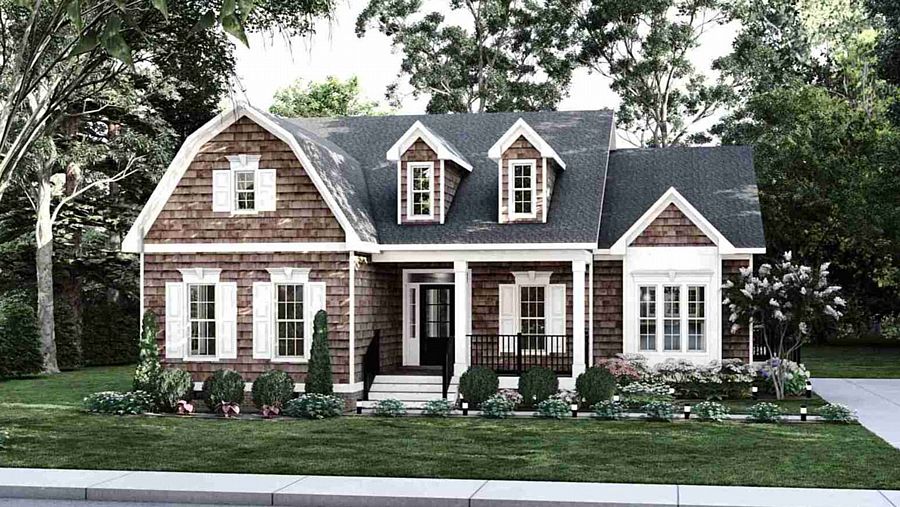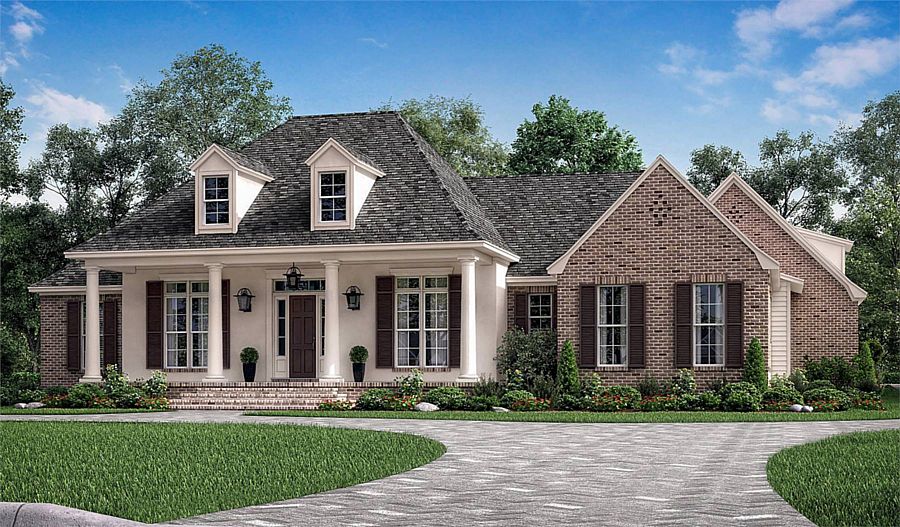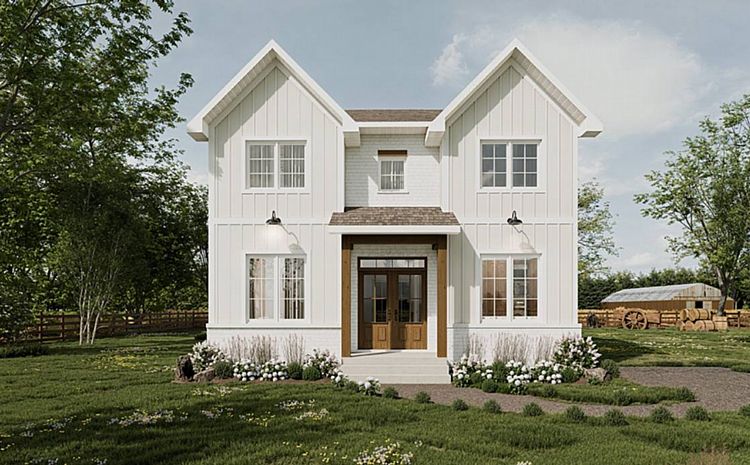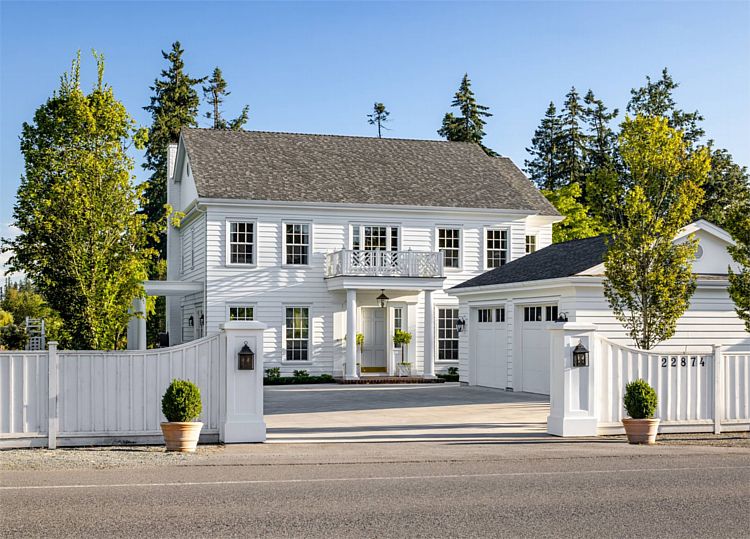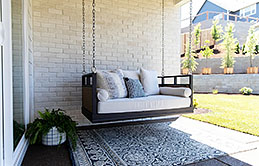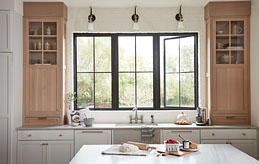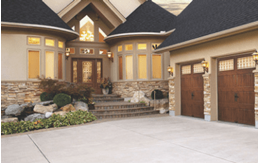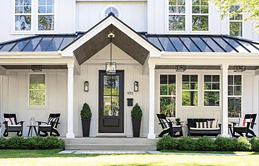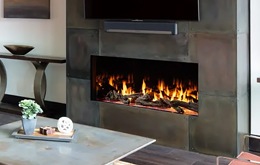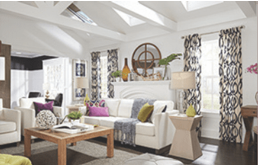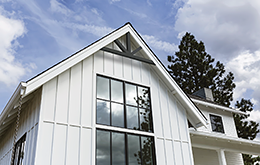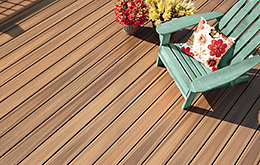|
Find the Perfect Colonial Style
Whether you're drawn to the simplicity of Cape Cod homes or the grandeur of Georgian designs, our collection of colonial house plans has something for everybody! These homes feature a variety of distinctive elements born from their diverse origins—brought by English, Dutch, Spanish, etc., explorers to the new world—but they all have traditional appeal and plenty of historical charm! |
|
|
|
Compact & Symmetrical Two-Story Plan
|
|
House Plan 10570 offers 1,881 square feet with formal dining and a mudroom with a window seat in front, an island kitchen open to living space in back, and four bedrooms including a primary suite grouped upstairs.
|
|
See This Design
|
|
|
|
|
A Historically Inspired Luxury Home
|
|
House Plan 8582 has grand traditional appeal with 3,631 square feet complete with formal and informal spaces and four grouped bedrooms. Check out the sunroom, playroom, study, outdoor living spaces, and more!
|
|
Learn More about This Plan
|
|
|
If your tastes lean traditional, find your perfect home in our collection! These homes feature traditional architectural elements that hark back to centuries past as well as traditionally defined interiors that stand in contrast to open floor plans. House Plan 10882 is a lovely example for today's homeowners with classic columns, brightening transom windows, a formal dining room, living space open to the kitchen through a wide cased entry, and split bedrooms for privacy.
|
|
Traditional Collection
|
House Plan 10882
|
.
.
|
Our Architect Preferred Products
|
|
FOLLOW US ON SOCIAL MEDIA
|
|

