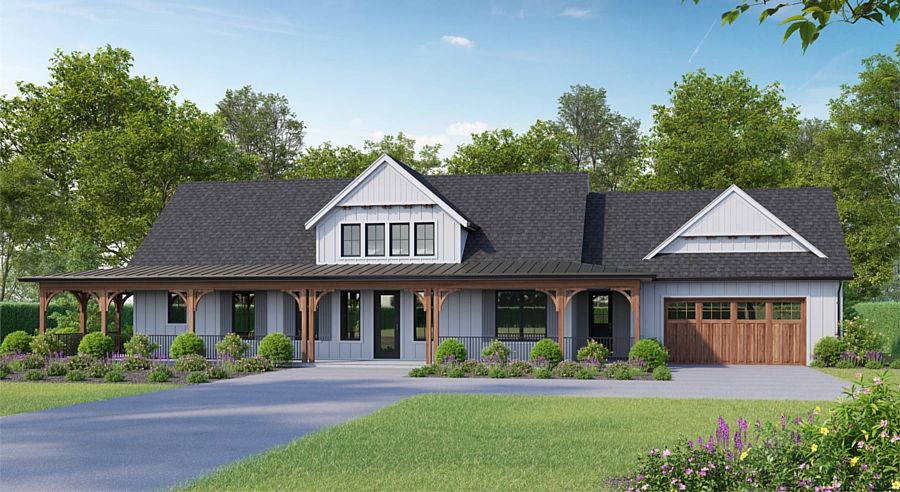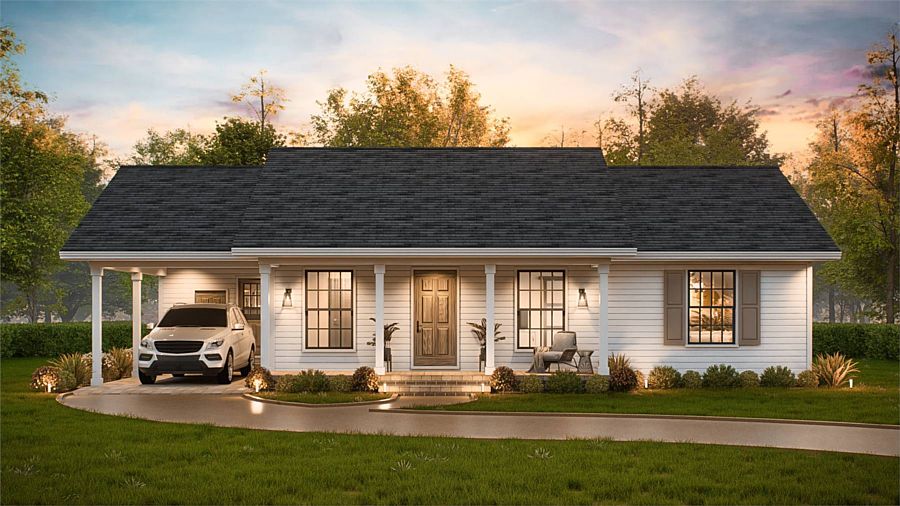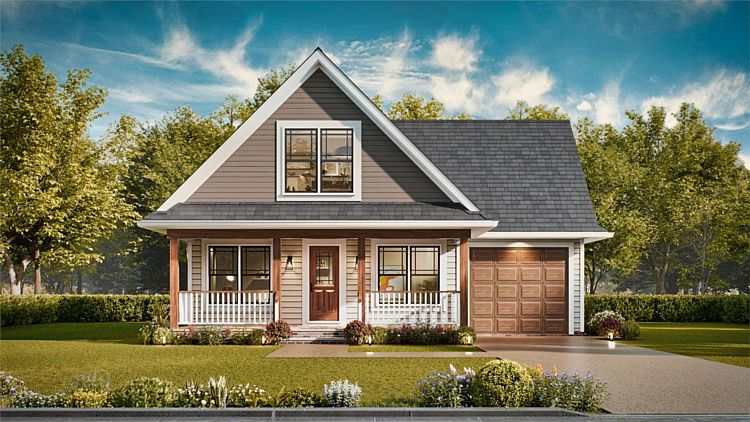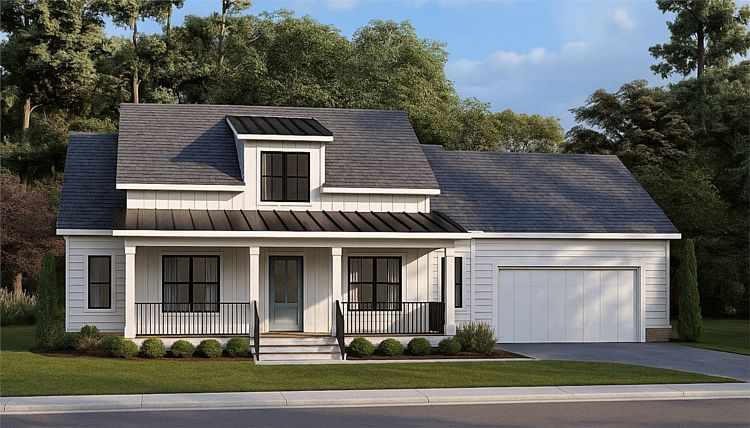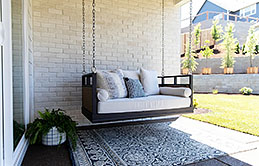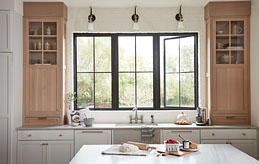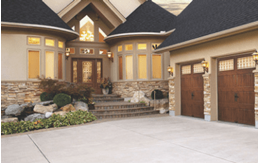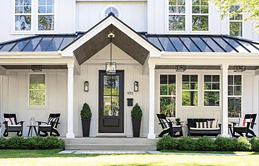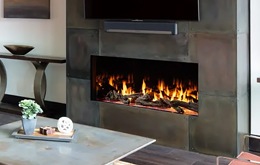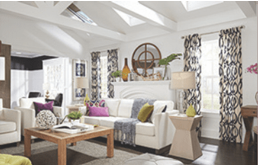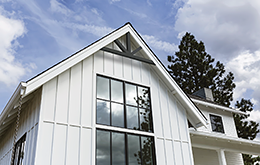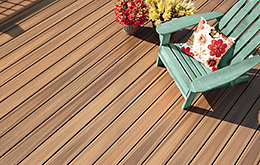|
Homes Perfectly Sized for the Average Family
The right amount of house varies by the family, but there's a reason why three-bedroom, two-bathroom designs are so popular! They offer enough space for first-time as well as seasoned homeowners, whether they have growing kids or want space for guests and hobbies. They also provide comfortable accommodations while keeping costs down, because bathrooms are expensive to finish and having more rooms increases a home's value and its property taxes. So, if you want to invest in a good all-around house, explore the tons of options among our house plans with three bedrooms and two bathrooms! |
|
|
|
A Cute, Two-Story Cottage
|
|
House Plan 10773 has a simple design of 1,272 square feet, with open-concept living on the main level along with a bedroom suite that has bathroom hall access, too. Two bedrooms upstairs share a hall bath. There's a bonus, too!
|
|
See This Design
|
|
|
|
|
A Comfortable Country Ranch
|
|
House Plan 10895 provides 2,158 square feet with split bedrooms, open living, and formal dining. The primary suite boasts a five-piece bath while the other bedrooms share a hall bath, and everybody has a walk-in closet!
|
|
Learn More about This Plan
|
|
|
If you know the exact specifics of what you need in a house, use our Advanced Search to find it more quickly! Set your parameters and must-have features and we'll show you the designs that best suit you. If you're in the market for a super affordable ranch with three bedrooms and two bathrooms, House Plan 10837 would come up. With only 1,027 square feet, an eat-in kitchen, formal living, and a carport, it packs potential without breaking the bank!
|
|
Advanced Search
|
House Plan 10837
|
.
.
|
Our Architect Preferred Products
|
|
FOLLOW US ON SOCIAL MEDIA
|
|

