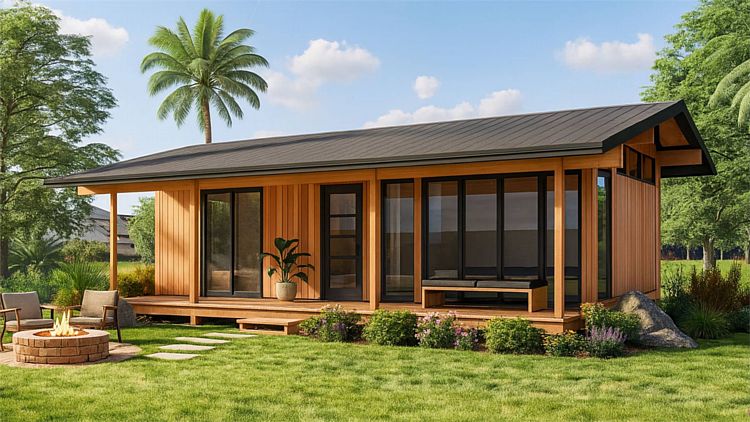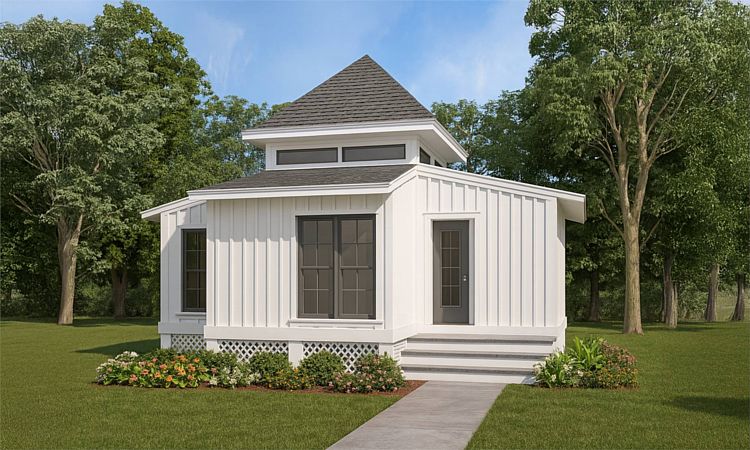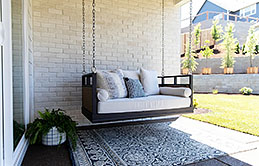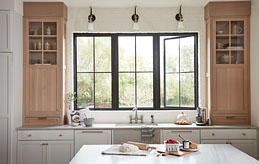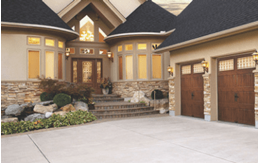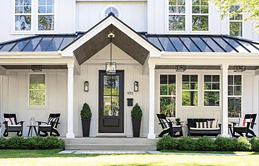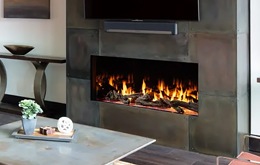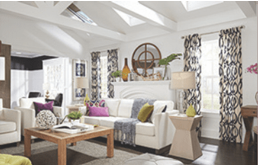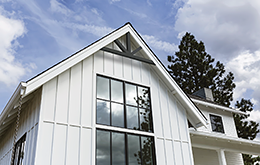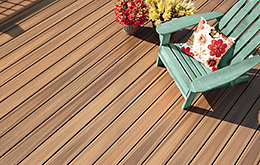VOLUME 264 // 08-06-25 |

|
| NEW HOUSE PLANS | MODERN PLANS | SMALL HOUSE PLANS | FARMHOUSE PLANS | ALL PLANS |
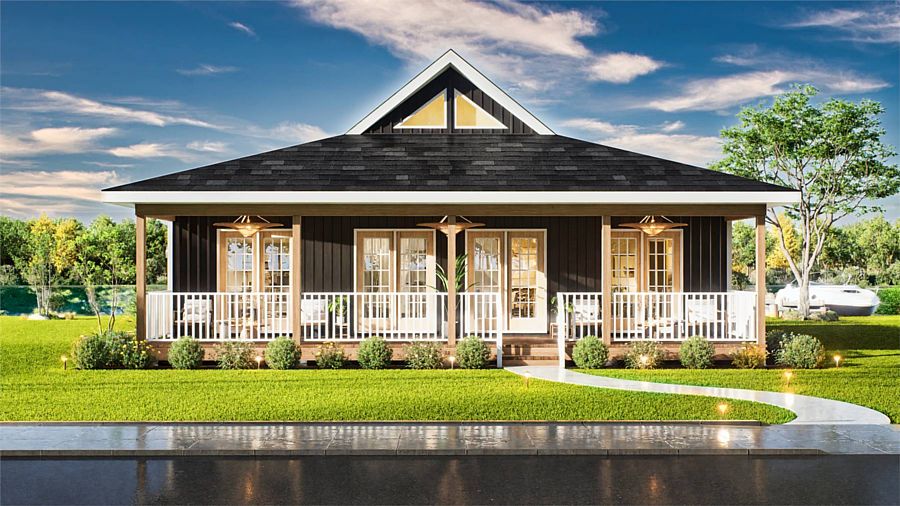
|
| Pictured: House Plan 11053 |
|
Find a Dream Home for a Natural Lot
Whether you're shopping for a year-round or a vacation residence, our cabin house plans make a great choice for rural areas. Their simple styling, modest accommodations, and connection to the outdoors will help make the most of your budget and your land. We have amazing options for personal getaways and family retreats, too!
|
|
|||
|
|
|||
|
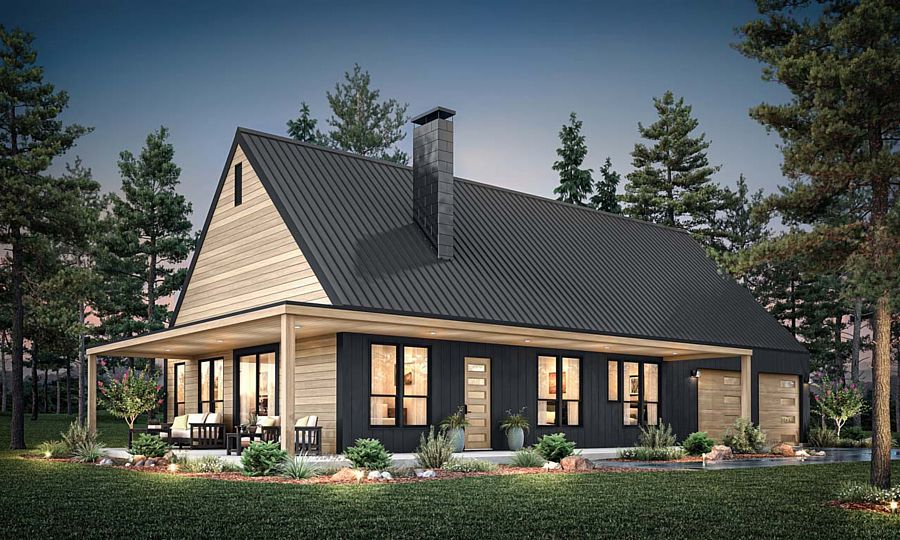
|
| You'll find plenty more homes suitable for natural locales among our lake designs! These homes run the gamut in terms of size and style, so take a look if you need something larger or more modern than a traditional cabin. House Plan 10910 is just one example—with chic transitional Scandinavian appeal, a vaulted open great room, three bedrooms, and a two-car garage, this design packs tons of potential! |
| Lake House Plans | House Plan 10910 |
.
.
|
|
FOLLOW US ON SOCIAL MEDIA
877-895-5299 | DFDHousePlans.com | Find a Plan
|
