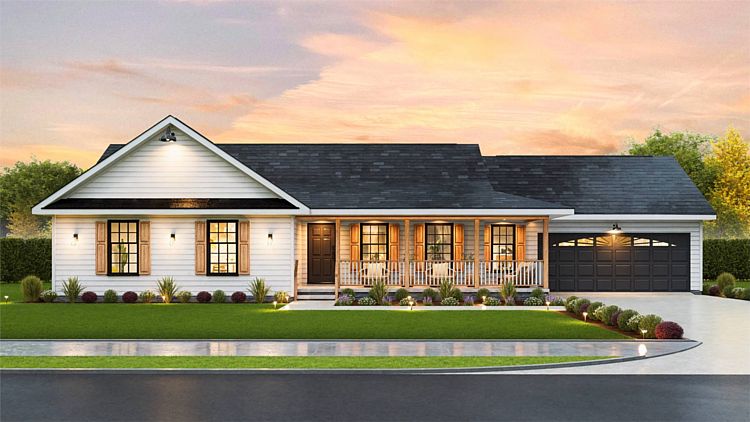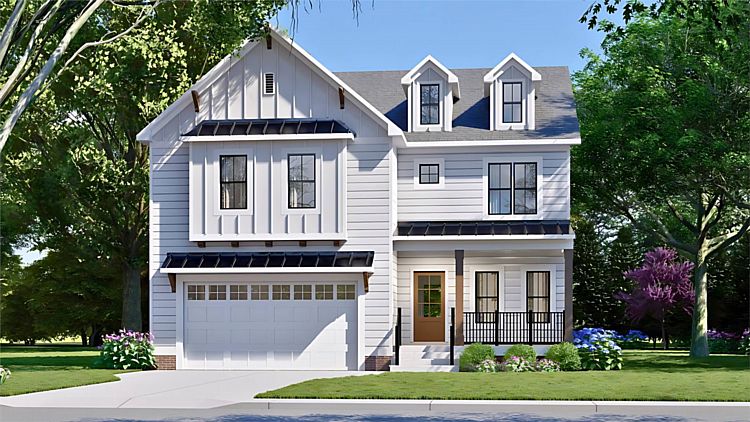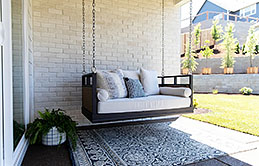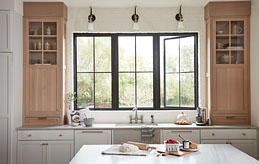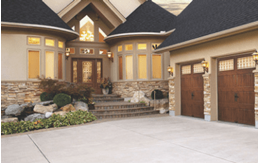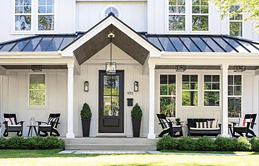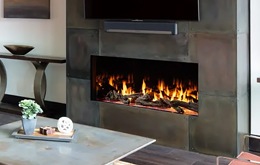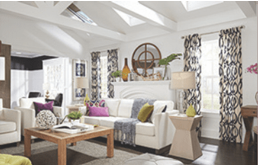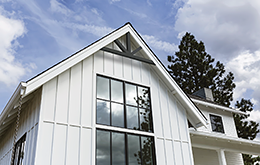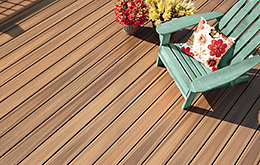VOLUME 265 // 08-20-25 |

|
| NEW HOUSE PLANS | MODERN PLANS | SMALL HOUSE PLANS | FARMHOUSE PLANS | ALL PLANS |
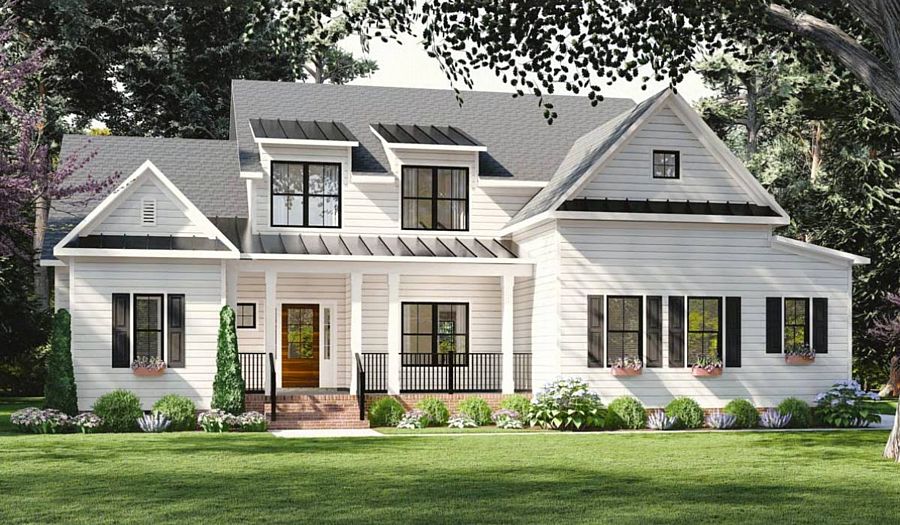
|
| Pictured: House Plan 10707 |
|
Find a Tried and True Home Design
If you prefer homes that draw inspiration from historical styles and trends, then our collection of traditional house plans is for you! These designs are diverse, including popular architecture from decades to centuries past, and typically have more formal definition rather than open-concept layouts. Come find a home that checks your boxes along with the benefits of new construction!
|
|
|||
|
|
|||
|
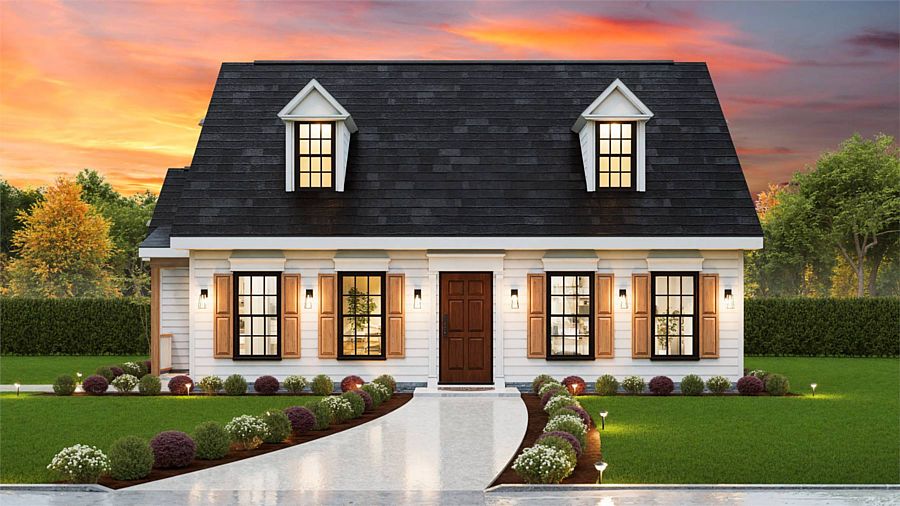
|
| There's no home more traditionally American than a Cape Cod design! So many people love the simple historical style and balanced layout that this architecture has experienced updates through the centuries. House Plan 10912 is a lovely example with 1,284 square feet in the customary format—formal living, a cozy kitchen beside dining space, and a primary suite on the main level and two secondary bedrooms upstairs. |
| Cape Cod House Plans | House Plan 10912 |
.
.
|
|
FOLLOW US ON SOCIAL MEDIA
877-895-5299 | DFDHousePlans.com | Find a Plan
|
