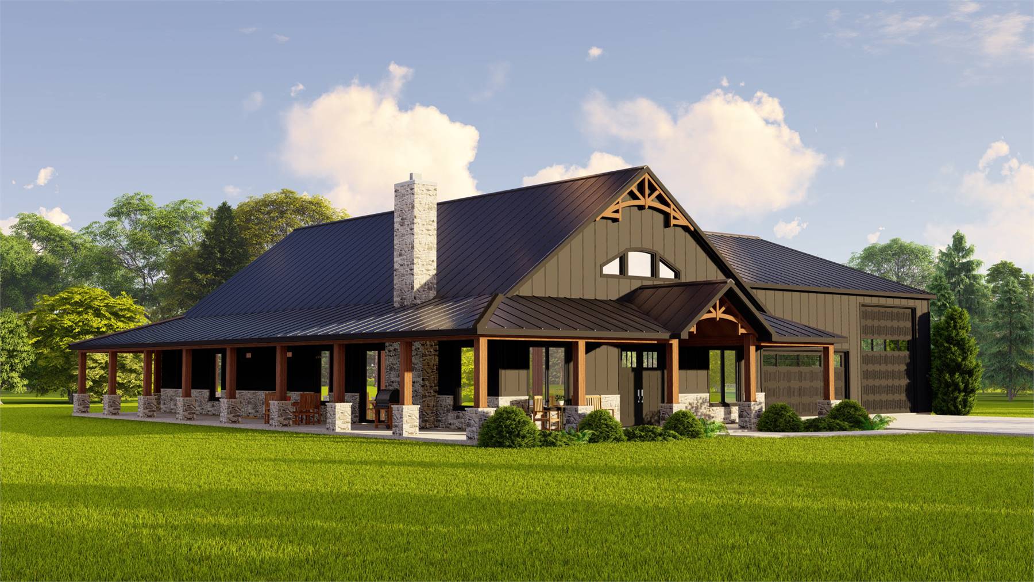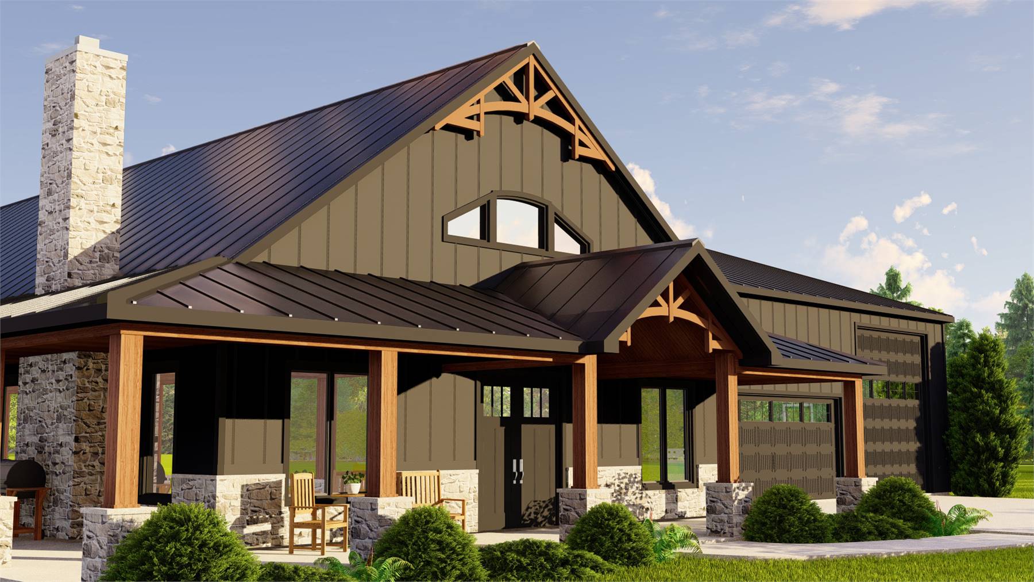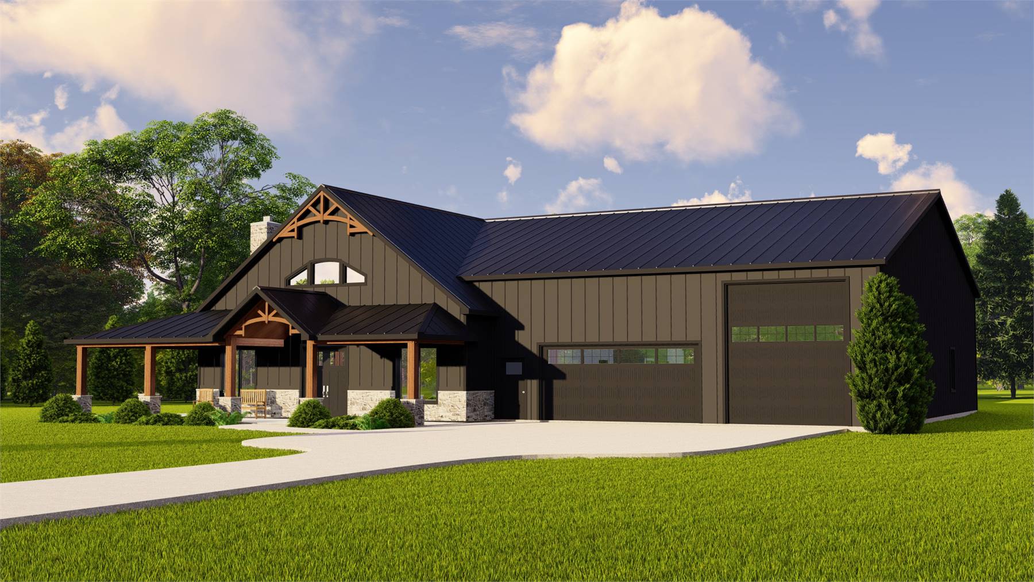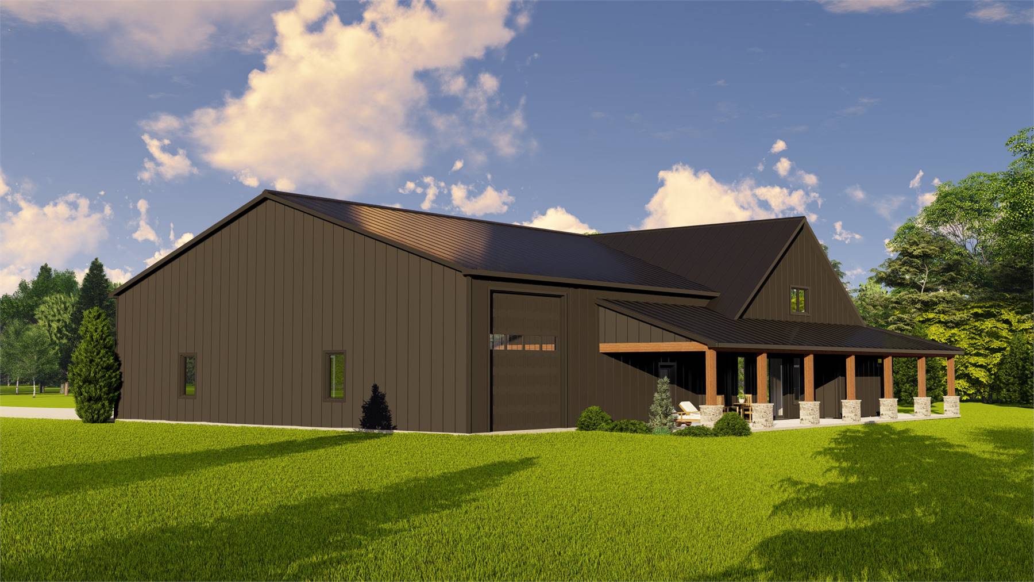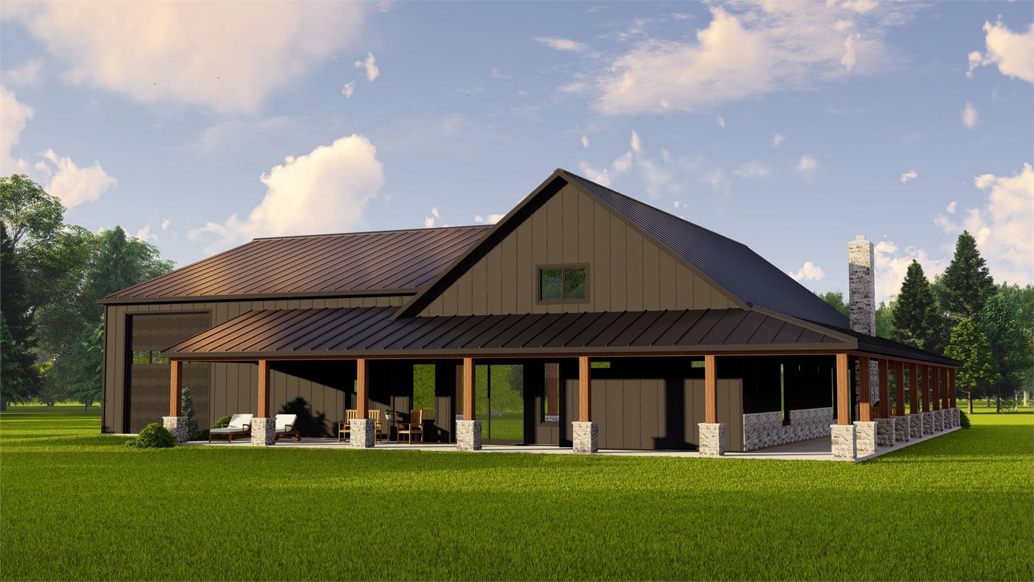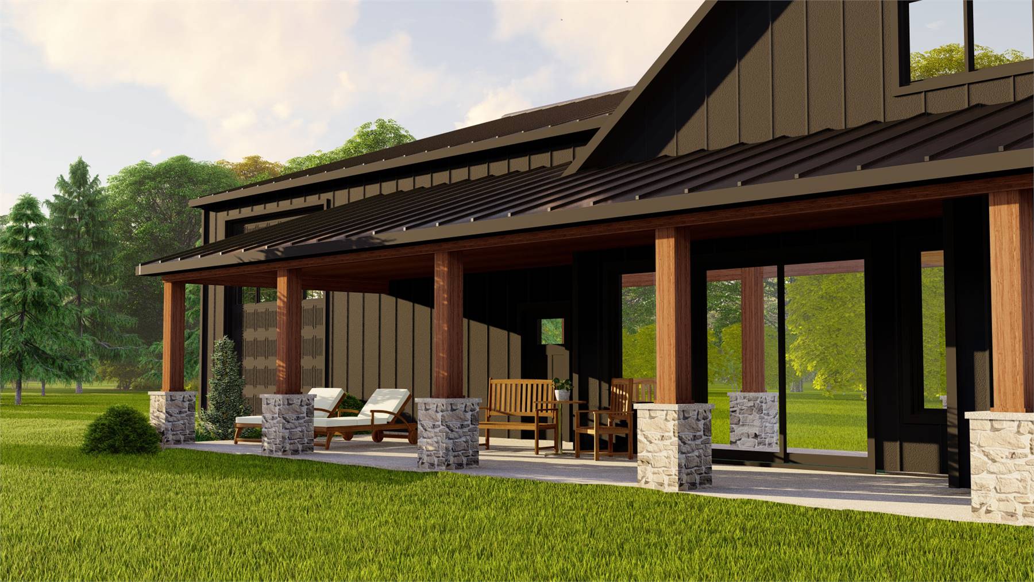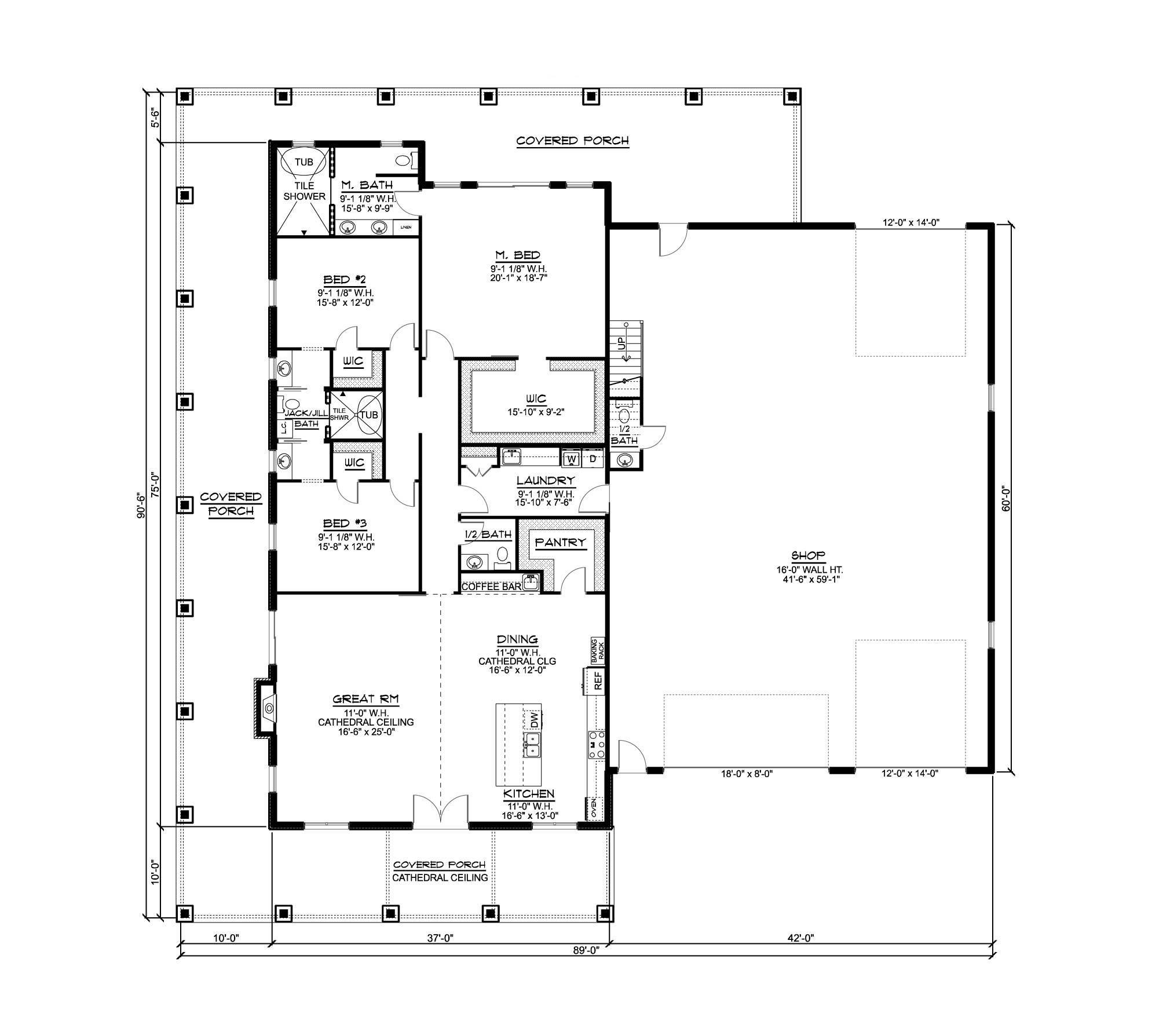- Plan Details
- |
- |
- Print Plan
- |
- Modify Plan
- |
- Reverse Plan
- |
- Cost-to-Build
- |
- View 3D
- |
- Advanced Search
About House Plan 10951:
House Plan 10951 is a thoughtfully designed 2,693-square-foot ranch-style home that combines rustic appeal and smart living spaces. The cathedral-ceiling portion of the wraparound covered porch creates a grand entry that sets the tone for this spacious home. Inside, an open-concept great room with fireplace and vaulted ceilings flows effortlessly into a generous kitchen complete with a large island, walk-in pantry, coffee bar, and dining area that invites connection and entertaining. Two secondary bedrooms share a well-appointed jack-and-jill bathroom, while the primary suite is a true retreat, offering a spa-like bath with soaking tub, separate shower, and an expansive walk-in closet. The attached 4-car garage provides ample room for vehicles, equipment, and hobbies, with added shop space and convenient drive-through access. House Plan 10951 is the perfect blend of farmhouse charm, flexible design, and practical features for those seeking relaxed, country-inspired living.
Plan Details
Key Features
Attached
Covered Front Porch
Covered Rear Porch
Dining Room
Double Vanity Sink
Family Style
Fireplace
Front-entry
Great Room
Kitchen Island
Laundry 1st Fl
Loft / Balcony
Primary Bdrm Main Floor
Nook / Breakfast Area
Open Floor Plan
Rear-entry
Vaulted Great Room/Living
Walk-in Closet
Walk-in Pantry
Workshop
Wraparound Porch
Build Beautiful With Our Trusted Brands
Our Guarantees
- Only the highest quality plans
- Int’l Residential Code Compliant
- Full structural details on all plans
- Best plan price guarantee
- Free modification Estimates
- Builder-ready construction drawings
- Expert advice from leading designers
- PDFs NOW!™ plans in minutes
- 100% satisfaction guarantee
- Free Home Building Organizer
.png)
.png)
