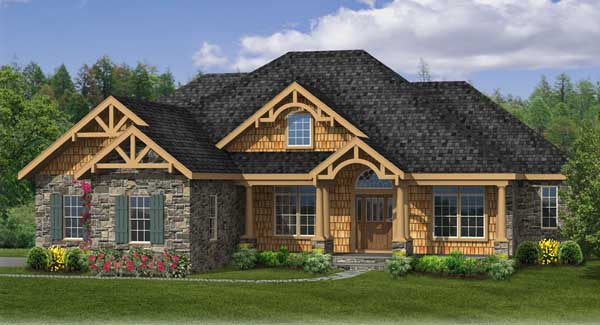
Have you ever dreamed of building your own home?
From picking the floor plan to fit your lifestyle, carefuly choosing the perfect layout for maximum comfort and accessibility. To choosing the materials used for the exterior, flooring, tile, paint colors – putting your mark 100% on every detail of the home.
Below are seven Craftsman style home plans that many of our customers have chosen to build just like that over the past few years.
7. Plan 4422

Plan 4422 is one of our best selling house plans. At 2,232 square feet with 4 bedrooms and 2 1/2 bath, this design is perfect for families looking to add a little space. With gorgeous craftsman woodwork and trim, your home will be the envy of the neighborhood.
6. Plan 2138
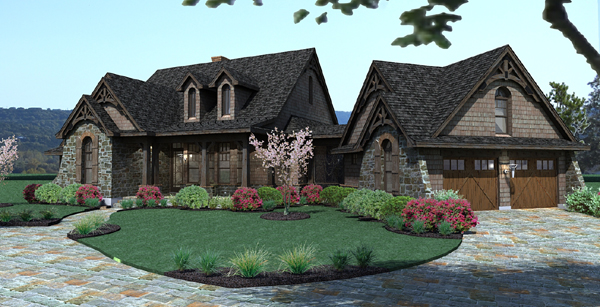
One of our favorites, Plan 2138 is a beautiful Craftsman design with 1,698 square feet of living space. This cottage offers plenty of outdoor living space and even features an outdoor fireplace, perfect for entertaining all your guests.
5. Plan 4531
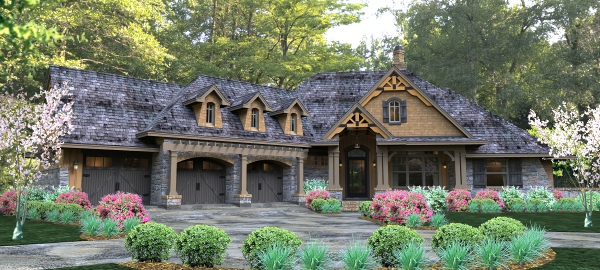
One of our most popular designs, Plan 4531 is a cottage with plenty of Craftsman elements. This 1 1/2 story home is 2,495 square feet and has 3 bedrooms and 2 1/2 bath.
4. Plan 9018
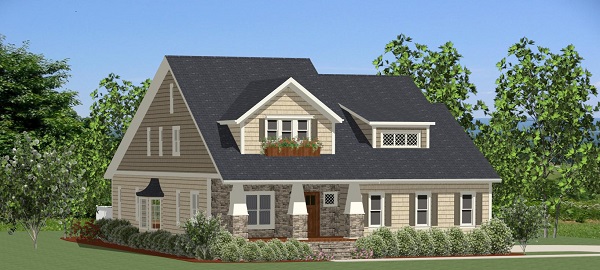
This is one of our newest house plans to be added to our collection. Plan 9018 is 2,738 square feet and has 4 bedrooms and 2 1/2 bath. A lovely front porch with beautiful masonry work combined with window planter boxes give this home a ton of curb appeal.
3. Plan 7142
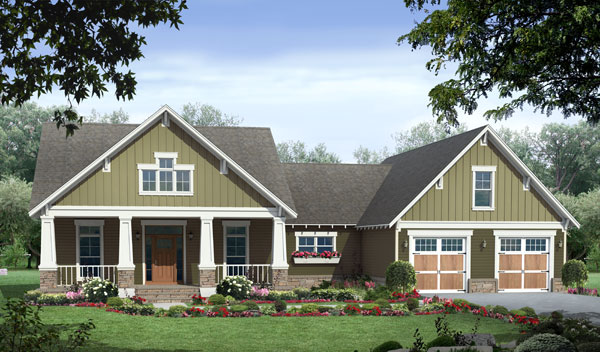
Plan 7142 is one of our most popular Craftsman designs. It is 2,067 square feet and has 3 bedrooms, 2 1/2 bath and a 2-car garage. This plan is designed as a one-story home, but comes with the option for a second floor bonus room.
2. Plan 5902
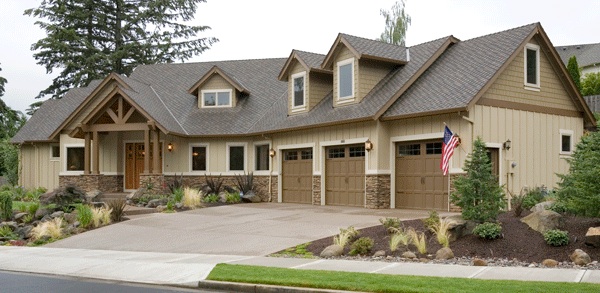
Another top-seller, Plan 5902 has the master suite on the first floor, with two bedrooms and the option for a bonus room over the garage on the second floor.
1. Plan 4440
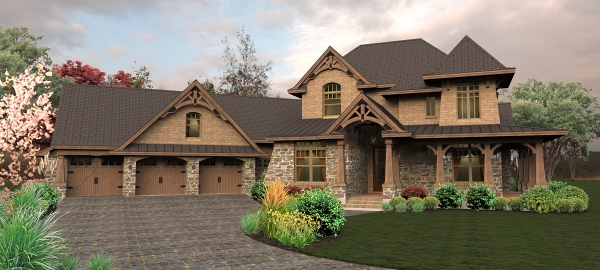
This craftsman home is 3,069 square feet and has 4 bedrooms and 4 1/2 bathrooms along with an attached 3-car garage. This plan offers plenty of outdoor living space with a covered porch and back lanai.
Which of these craftsman designs is your favorite?
Let us know in the comments below or Join the conversation on Facebook.