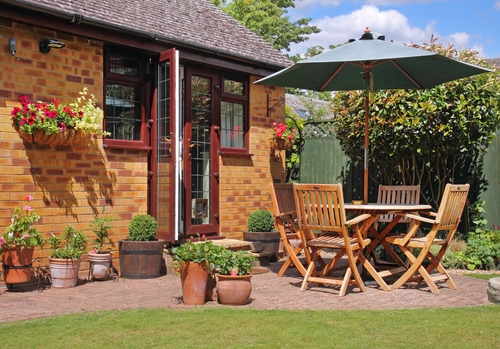
Patios bring to mind summer barbecues and poolside relaxation. The promise of warm weather recreation may be more than enough to sell people on patios, but they can also serve as a versatile and elegant addition to your new home.
Apart from serving as a summer gathering space, patios can make the backend of homes appear more elegant and inviting, breaking up the landscape and providing a smooth transition from house to yard. They also don't necessarily need to be relegated to any one season. There are plenty of craftsman house plans featuring a wide array of patios that lend themselves for almost the entire year.
While many of those patio designs are shaped with the overall house plan in mind, you have the ability to customize your own backyard hangout spot as you see fit. To help give you some inspiration, here's an overview of different kinds of patios, and house plans that seamlessly incorporate them into their design:
The covered
This type of patio, as displayed in renderings of this house plan, is one of the simplest and most versatile. Homeowners can use this covered space in the summer as a way of escaping the oppressive heat. Should an afternoon shower interrupt your enjoyment of the outdoors, you can also retreat to watch the rainfall. This particular patio is wide enough to fit a table and chairs for a meal in the evening air. It also has three separate entry points for easy, casual access, whether from the master bedroom, nook or family room.
The two-tier
Patios serve as transition spaces from inside to outside. A covered patio helps in that regard, but a smoother, more elegant transformation may involve a two-tiered setup. This craftsman house plan features an extensive patio that feels naturally partitioned by way of simple design elements, such as stairs, partial coverings and even a fireplace.
The lower portion of the patio in these renderings is used as a poolside lounge space, though homeowners may reserve it for a table and chairs. Meanwhile, the staircase flanked by two pillars creates a natural entryway that draws people up to the separate upper space, which can be used for further seating, either with lounge chairs or tasteful couches. The uncovered portion of the upper deck is yet another subsection, reserved for fireside cooking or sitting.
The wraparound
While many patio designs feature a simple rectangular design, you don't need to feel like your patio is limited to such simple dimensions. One design for your patio is to have it wrap around the exterior of the home. This kind of layout is especially interesting for homes with a uniquely shaped footprint, such as the one featured in this house plan. The angular shape of the patio aids in creating the feeling of separate and intriguing patio spaces. The strip of patio next to the bathroom and family room is almost entirely hidden from view from the cozy covered section bordering the sitting room. The space in between opens up to the rest of the backyard. This design can even be extended to wrap around other sides of the house.
Open and away
Of course, patios don't necessarily need to be attached to the house. Another design idea that can be used for most house plans is a separate patio in the backyard. These kinds of spaces generally require some sort of conceptual structure that will draw people to the space. Fire pits are an easy, eye-catching element that serve as a natural gathering spot for people. Lay out a patio space with a pit in the middle, and you can set up chairs around it.