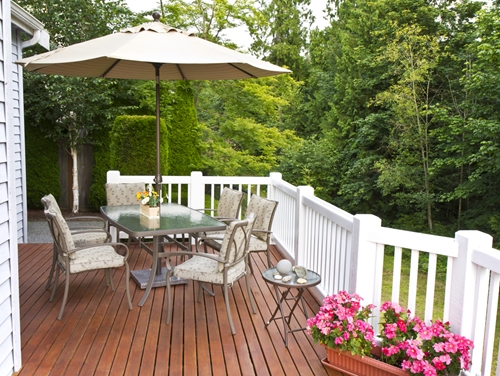
Remodeling magazine recently released its annual "Cost vs. Value" report on popular remodeling projects and how well they retain their value over the years. People who are building their own homes obviously need not worry about remodeling just yet, but they should nevertheless take note of the report. By incorporating some of these home improvement strategies early in the building process, homeowners have the opportunity to increase the functionality and appeal of their home while saving more money by doing them during the construction phase.
Plenty of craftsman house plans already feature these kinds of additions or can easily be fitted to incorporate them. Here's a summary of some of the top findings, as well as some ways in which people building new homes can take advantage of them.
Cost-effective across the country
A total of 35 popular mid-range and upscale remodeling projects were featured in the report, spanning everything from sunroom additions to fiber-cement siding replacements. Of the 22 mid-range projects, the most-cost effective projects for 2014 by national average were steel entry door replacements, wood deck additions, attic bedrooms, garage door replacements and minor kitchen remodels. Homeowners who look at the list may note that the national average returns often fall below 100 percent, however, they should take into consideration the importance of region. A wood deck addition in Alaska may only garner 87.5 percent of the cost recouped in 2014, but in Hawaii the addition resulted in 150 percent of the cost being recouped, resulting in a positive return of investment.
Steel entry door replacements
While this project is maybe not the flashiest, it was the easiest way to contribute to the curb appeal of a home, thanks to low cost and the highest rate of return based on the national average. A steel door is sturdier than aluminum, more durable and gives the front of a home a sharp sheen. Most any house based on a craftsman house plan can be incorporated with this kind of door.
Wood deck addition
This was the second-most worthwhile home addition, and if you're planning to build a home, you've probably already debated incorporating one. Wooden decks in particular fared well on the market, and there are a number of floor plans that incorporate them into their design. This craftsman vacation home is a beautiful design that offers a rustic but grand wraparound deck that provides the opportunity for excellent views of the backyard.
When considering decks, however, homeowners should take into consideration the kinds of activities they want to do on them. A thinner platform is fine for sitting and relaxing, but families that want to host parties or live in colder climates may also want to consider lanais or screened porches. These offer year-round relaxation while still providing the option for an open, airy indoor-outdoor space.
Attic bedroom
That same design also boasts an attic bedroom. The appeal of an upper-level sleeping area for homeowners is mainly the added space for more guests or children. Often, the number of beds and baths are among the first things listed by real estate and floor planning companies, as it helps indicate the size and worth of a home. House blueprints that allow for attic bedrooms, then, have an advantage in terms of design flexibility. The upper level in the previously mentioned vacation home is designed specifically to be a bedroom, however, other house floor plans feature the attic as a functional, multi-purpose space. This Florida house plan, for example, features three attic bonus areas to be used at the homeowner's discretion.