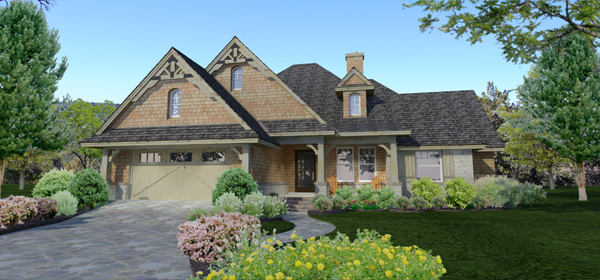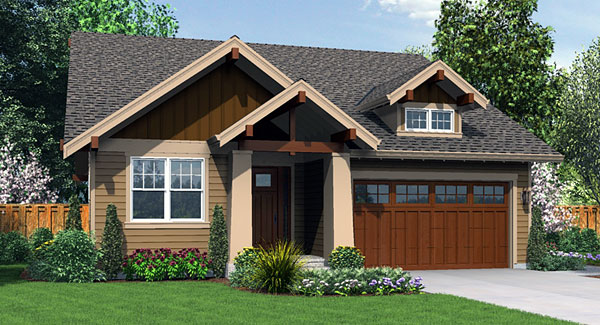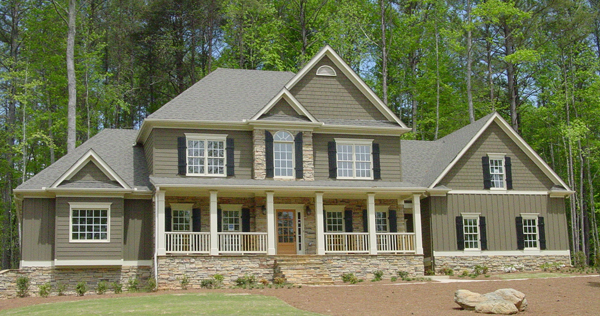Designers Direct House Plans just added five new innovative house plans to its extensive collection of over 5,000 unique home designs, including the only collection of ENERGY STAR approved house plan.
The designers set out to create flexible floor plans that minimize wasted place and provide future expansion options for rooms like a home office, media room, extra bedroom or playroom so homeowners don’t outgrow their home. Today’s budget conscious homeowner is looking for value, both in the cost of the blueprints and cost to build their home.
Stock house plans offer something very important to new consumers – great value. Not only is the cost of a stock plan considerably lower than a custom design, but also you””””ll save on building costs because stock house plans have already been built thousands of times and the design is proven. A custom plan works out the kinks as you go along, which can dramatically increase your cost to build.
For example, a custom blueprint by an architect or designer can begin at $2 per square foot, which means a 3,000 square foot home plan would cost minimally $6,000 while a similar stock house plan averages around $750. Even with modification costs (we offer free modification quote), a stock plan is considerably more affordable than a custom design.
Designers Direct House Plan continues to add to its collection of energy-efficient designs to meet the demands of consumers looking to build their dream green home. Fresh off the drawing board are:
This small house plan is packed with flexibility and amenities including a 350 square foot second floor bonus room, a fourth bedroom that can easily be used as a study or office, an open kitchen and nook that overlook the family room with fireplace and rear lanai.
Our newest designer has just added seven new house plans to the Craftsman Collection, including the Red Cottage House Plan, which features a second floor plan above the garage with a private, spacious master suite featuring a living space and kitchenette. This plan is packed with amenities for its 2,339 square feet and also comes with an optional basement floor plan.
This traditional home is extremely energy-efficient is available in 3D views so you can visualize this home plan from all orientations. It’s also part of the new collection of ENERGY STAR approved house plans.
This versatile house plan features open living area and split bedroom to offer larger living within a smaller footprint. Suite four can be used as a dining room or office and there’s a large bonus room featuring a full bathroom that can be used as a guest apartment.
This two-story traditional design features ample room for you to grow with a finished lower level floor plan, bonus room and plenty of amenities and built-ins.




