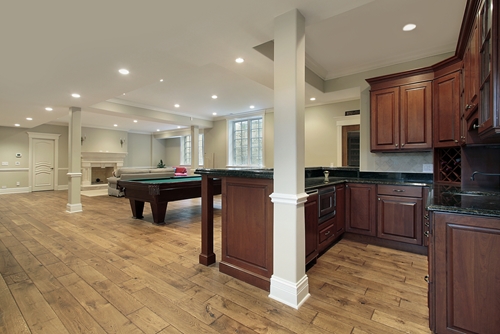
Daylight basements certainly seem to suggest a sunny disposition, and they definitely can be key to a brighter, more enjoyable home. Sometimes referred to as a walkout basement, this style commonly featured in craftsman house plans often features windows and even a door to provide access to the lowest level of a home. There are plenty of advantages to this kind of house design. Here are just a few:
More versatile rooms
Natural light is a key ingredient to the enjoyment of a space. Architects and contractors will often work hard to install large bay windows, light wells, and skylights just to get more sun into a room. Without some connection to the outdoors, rooms can feel dingy, claustrophobic or unnatural, even with the presence of plenty of artificial light. Basements are often designed to be or eventually become storage spaces as a result of them being dark spaces lined with cold, concrete walls.
The introduction of daylight, then, improves a basement's usefulness by making it feel more habitable. The recreation room presented in HHF-5316 is basically a daylight basement, and can be used for any number of purposes. It can be converted into a game room, a television lounge or even an arts and crafts space. Even though the space won't get as much sunlight as other rooms higher in the house, the mere fact that it can receive indirect light already makes for a vast improvement.
Maximal use of space
By increasing the versatility of your basement, you're also giving yourself the opportunity to use space more efficiently. House plan HHF-5316 offers plenty of versatility on its main floor, due to a large family room and a dining room that can converted into a flex space. However, the downstairs recreation room allows for a better use of space by providing a main congregation space for children sleeping in the second and third bedrooms. That way the upstairs can be better tailored to receiving adult guests while the downstairs can be geared toward children's games and activities.
A better blended home
In an attempt to gain more livable square footage, homeowners will sometimes add an extra floor to their home or raise the height of their walls. The two or even three-story home can often have a stark visual impact on a neighborhood as it juts into the skyline and towers over other homes. However, daylight basements often take advantage of sloping lots, so that while the back of the house reveals a full two-story home, the front of the house will appear more modest and unimposing with only one story visible.
Smoother transitions
The daylight basement is often touted because it welcomes in the outdoors. However, this connection works both ways. Daylight basements also serve as a good staging area for people embarking on or returning from backyard activities. If you have a lake behind your home or a yard large enough for running around, then the daylight basement can be used as a de facto mudroom and changing area. This way, people coming in and out of the house won't disturb people upstairs or disrupt the temperatures of climate-controlled rooms.