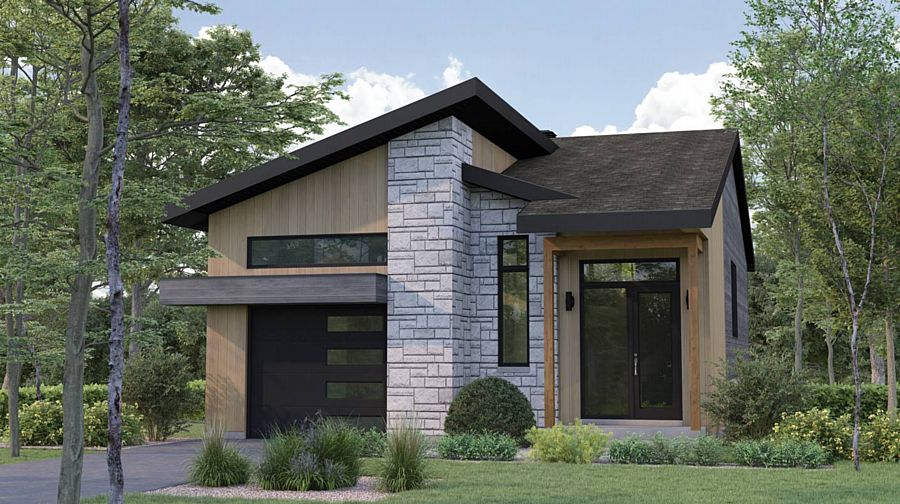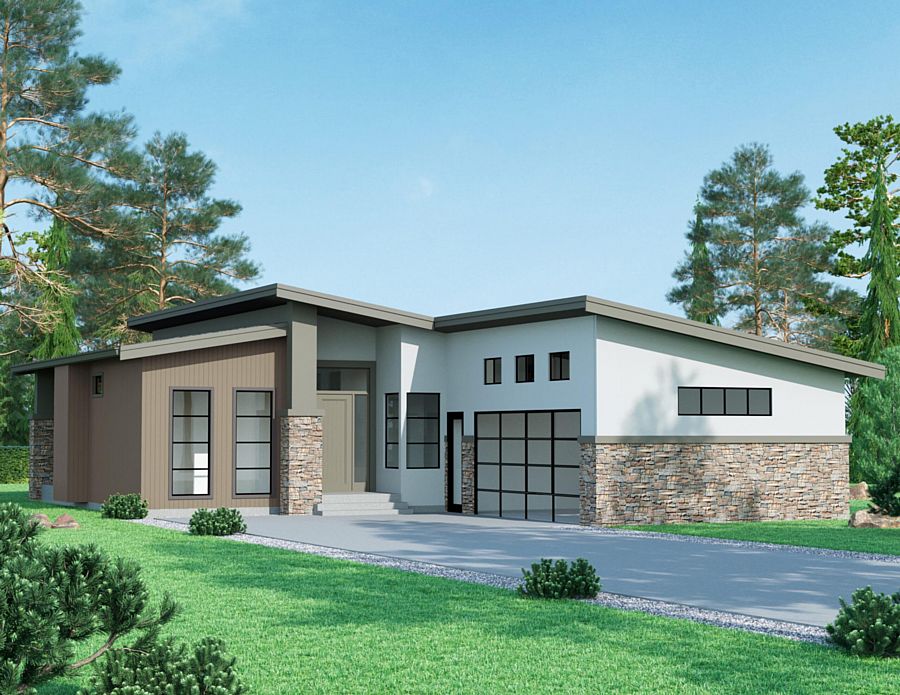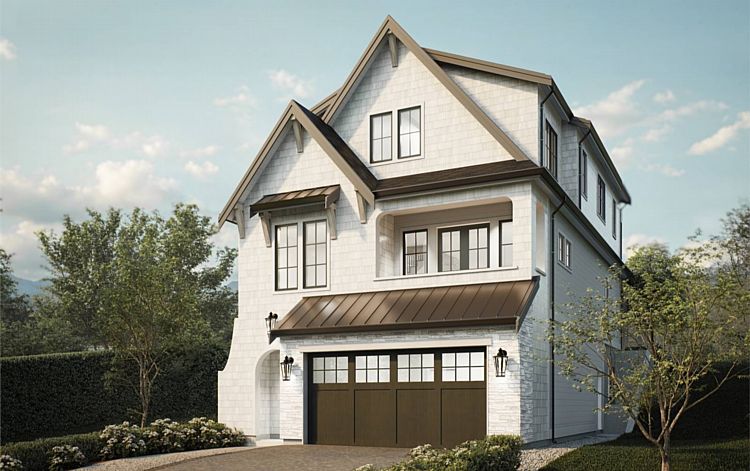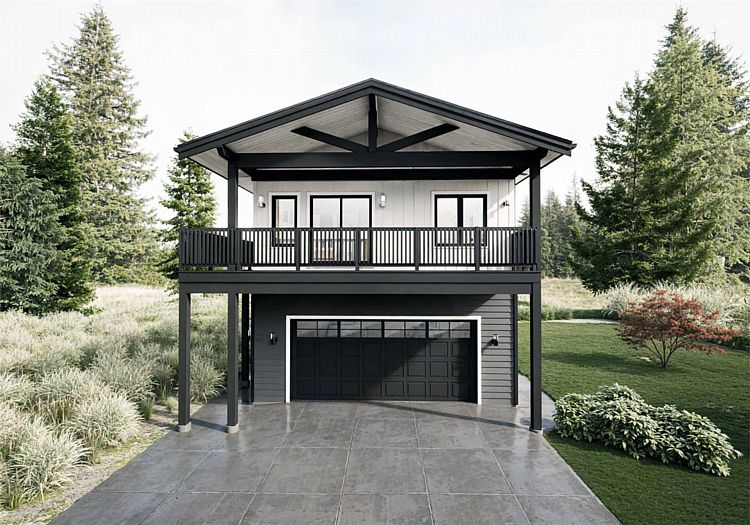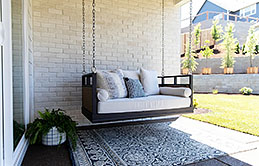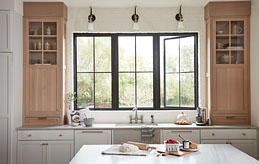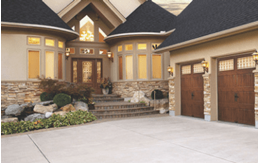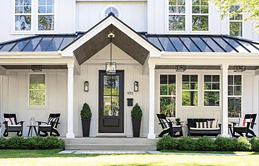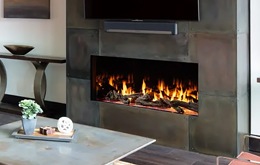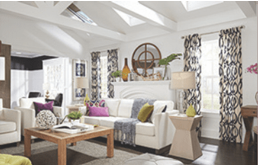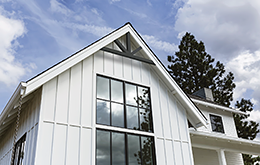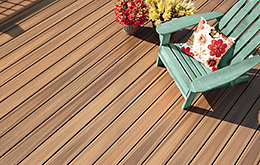|
Nifty Narrow Lot Solutions
When life gives you a narrow lot, don't despair—make the most of it with a home designed to adapt to its borders! Our narrow lot house plans meet the challenge in a number of ways. Some stretch back to create square footage from depth, others stack spaces to condense the footprint, and of course you'll find designs that do both to maximize living potential. Take a look and find the perfect fit for your land, family needs, and style goals! |
|
|
|
A Large Stacked Cottage
|
|
House Plan 10108 delivers luxury with 3,233 square feet on three levels. The foyer, garage, rec room, and a guest bedroom are on the bottom, the main living areas and study are in the middle, and four bedrooms fill out the top!
|
|
See This Design
|
|
|
|
|
A Boosted Vacation Home
|
|
House Plan 10258 offers 849 square feet with two bedrooms, one bath, and open living over a two-car garage. This raises the interior and wraparound covered deck for better views and natural light while minimizing lot coverage!
|
|
Learn More about This Plan
|
|
|
When you have more depth to work with than width, a motorcourt-style garage with side-entry in front of the floor plan makes a great choice. This layout keeps garage doors from consuming your entire façade and also gives your interior more distance from the street—a win-win! House Plan 10206 has a motorcourt garage and 1,665 square feet with three bedrooms, spacious open living, and a pocket office wrapped up in bright modern style that you have to see!
|
|
Motorcourt Garages
|
House Plan 10206
|
.
.
|
Our Architect Preferred Products
|
|
FOLLOW US ON SOCIAL MEDIA
|
|

