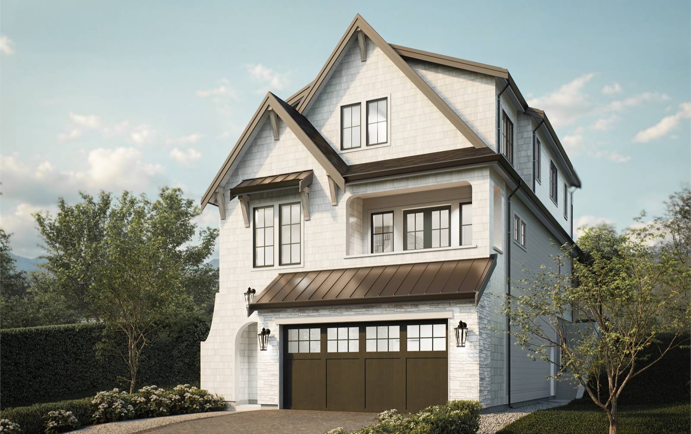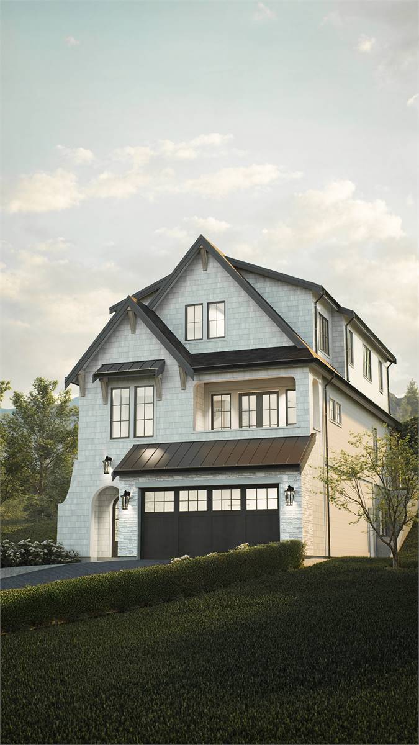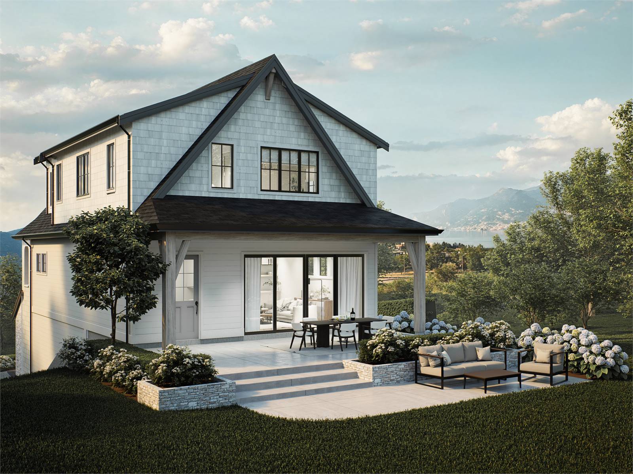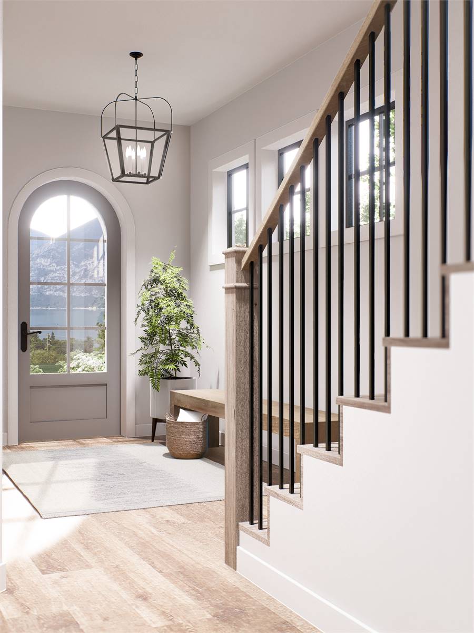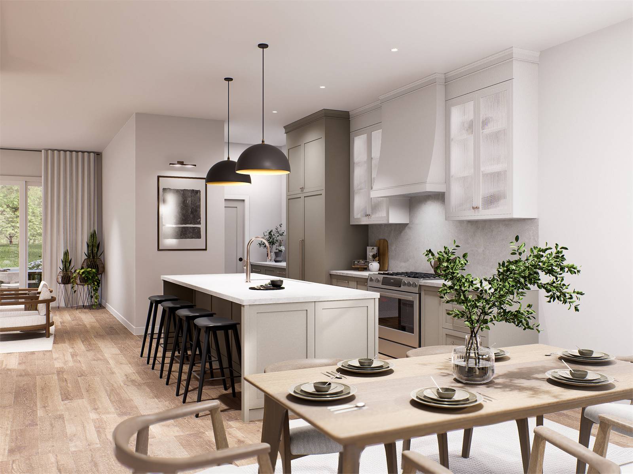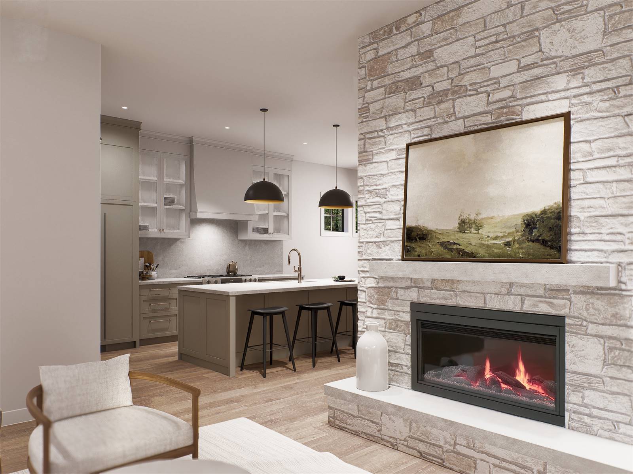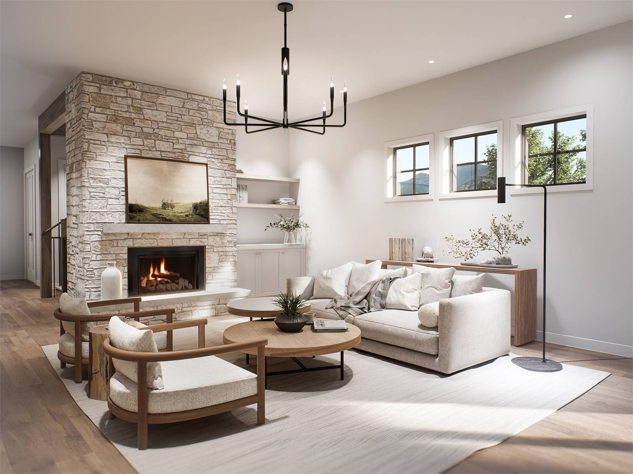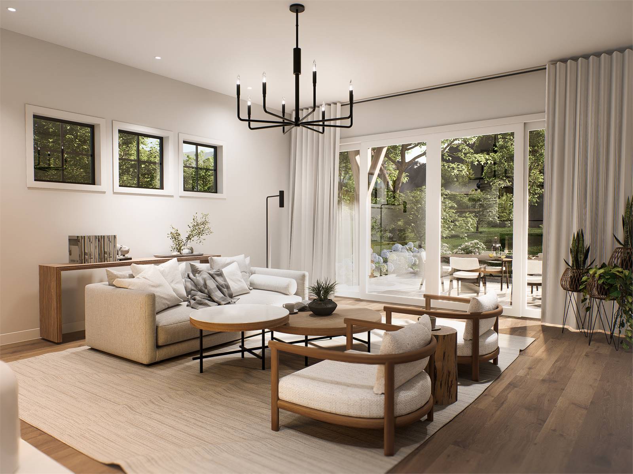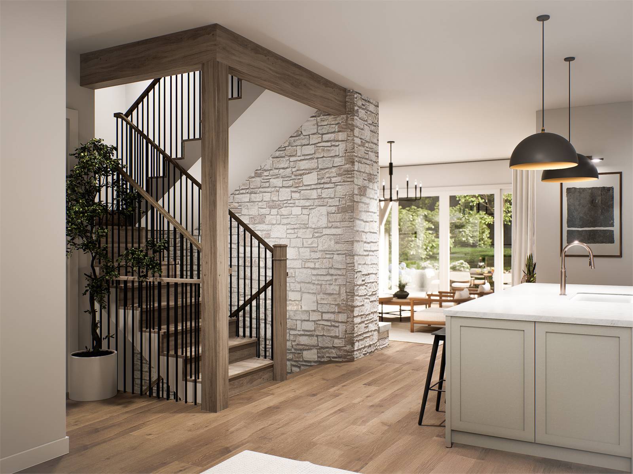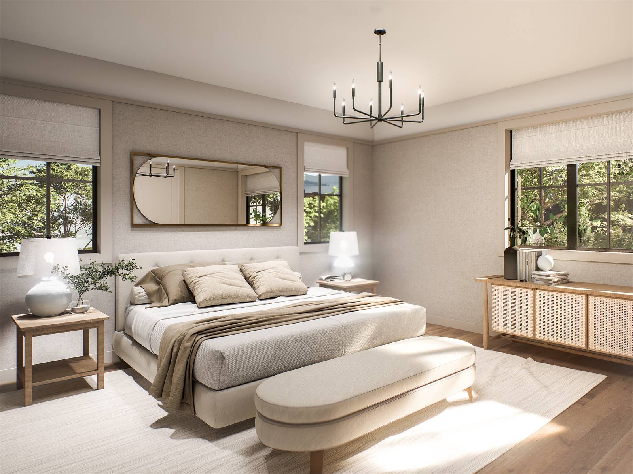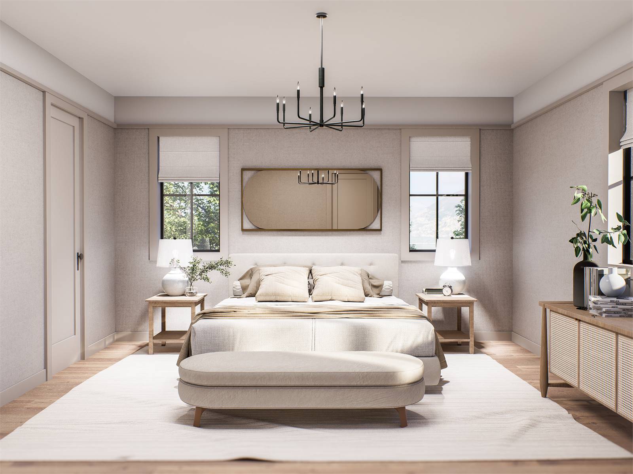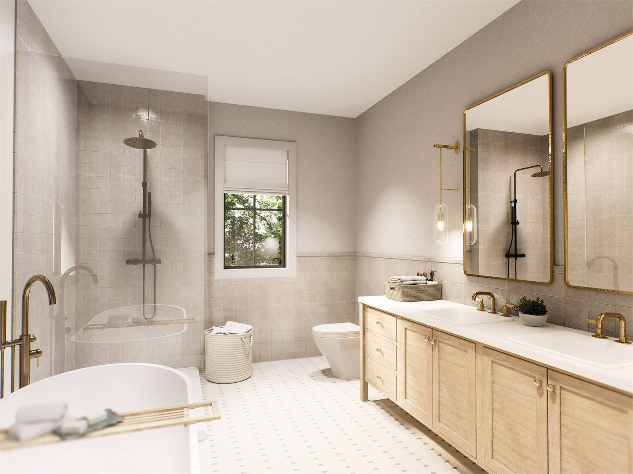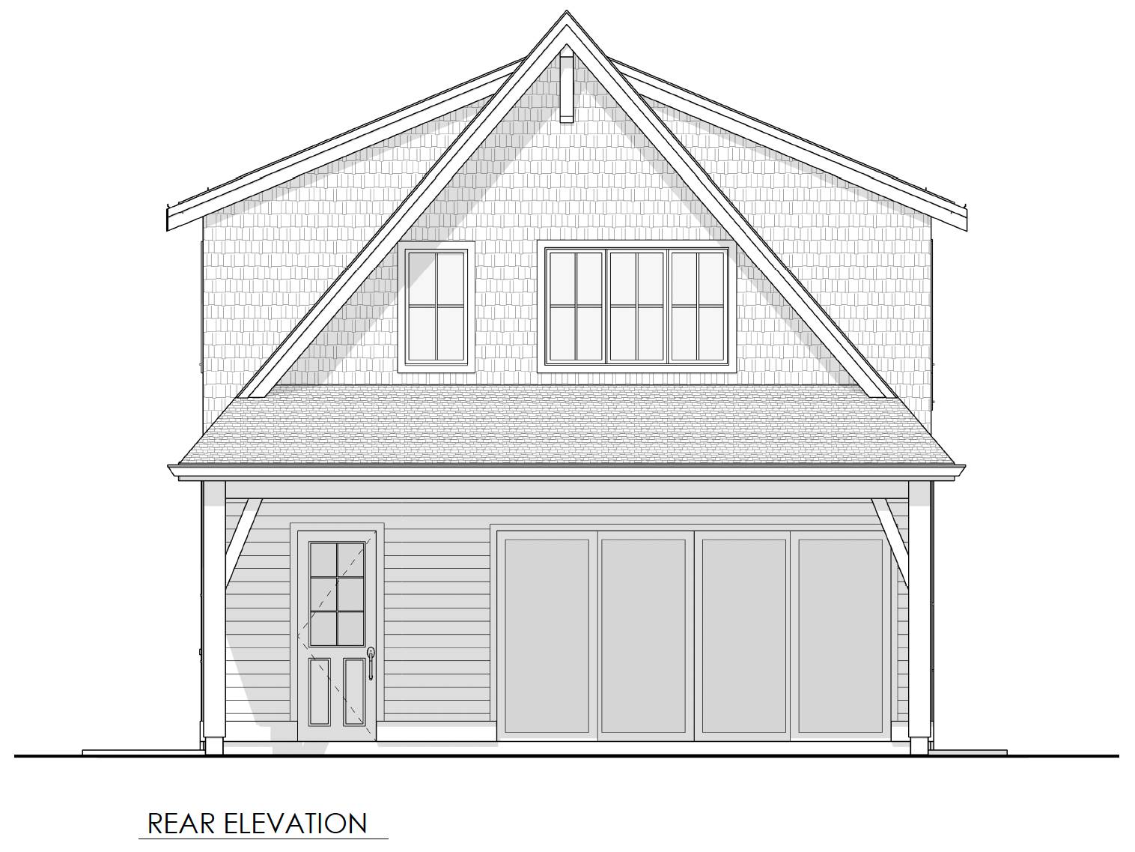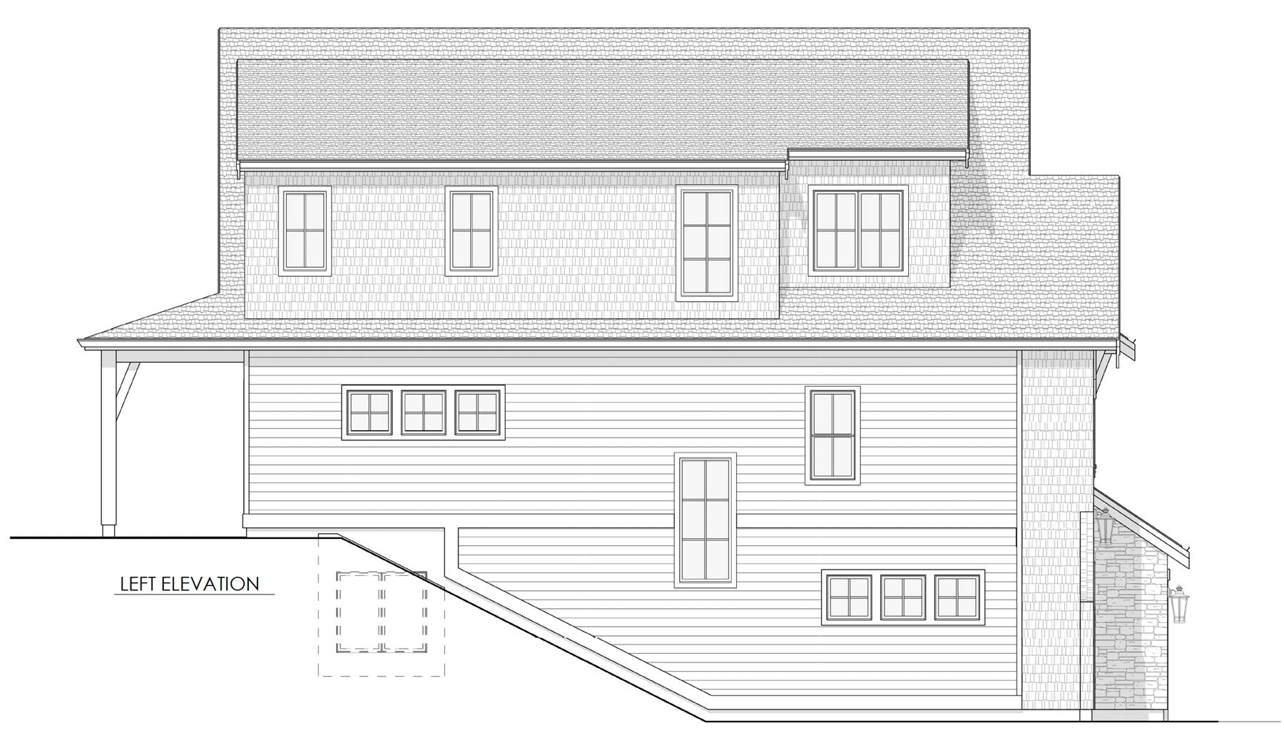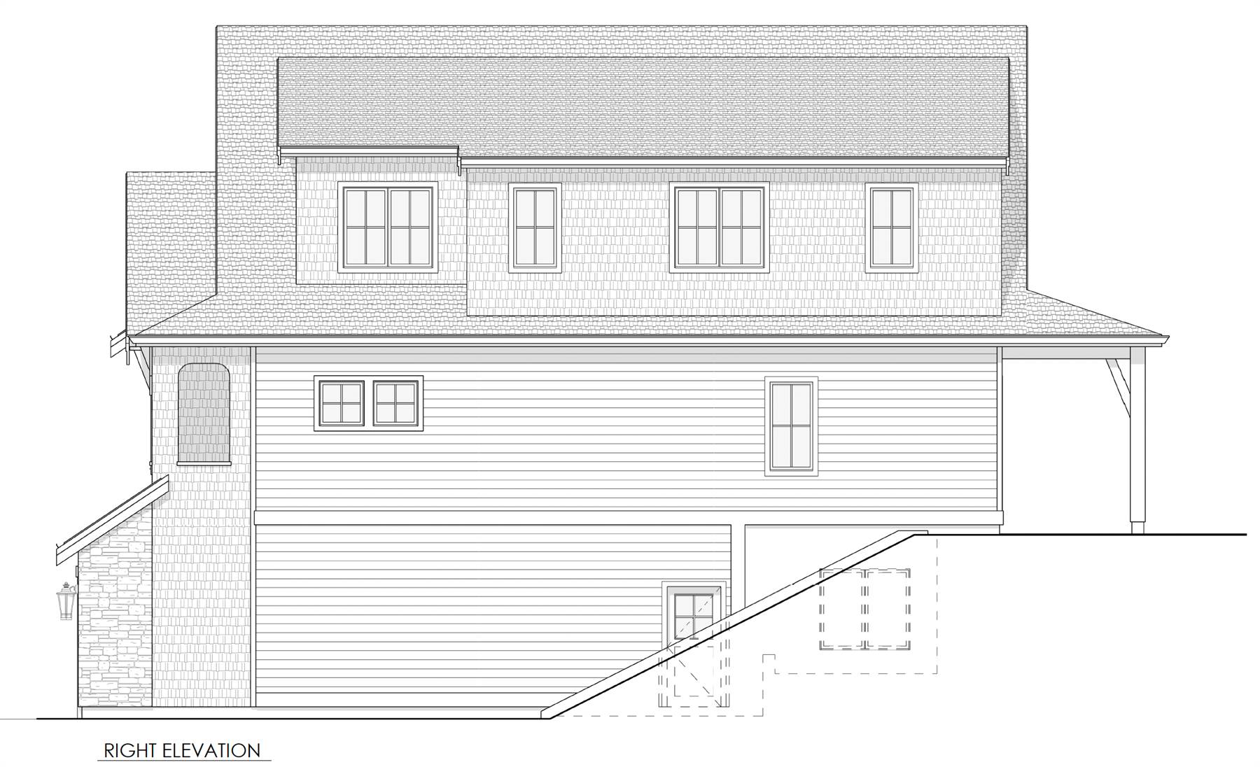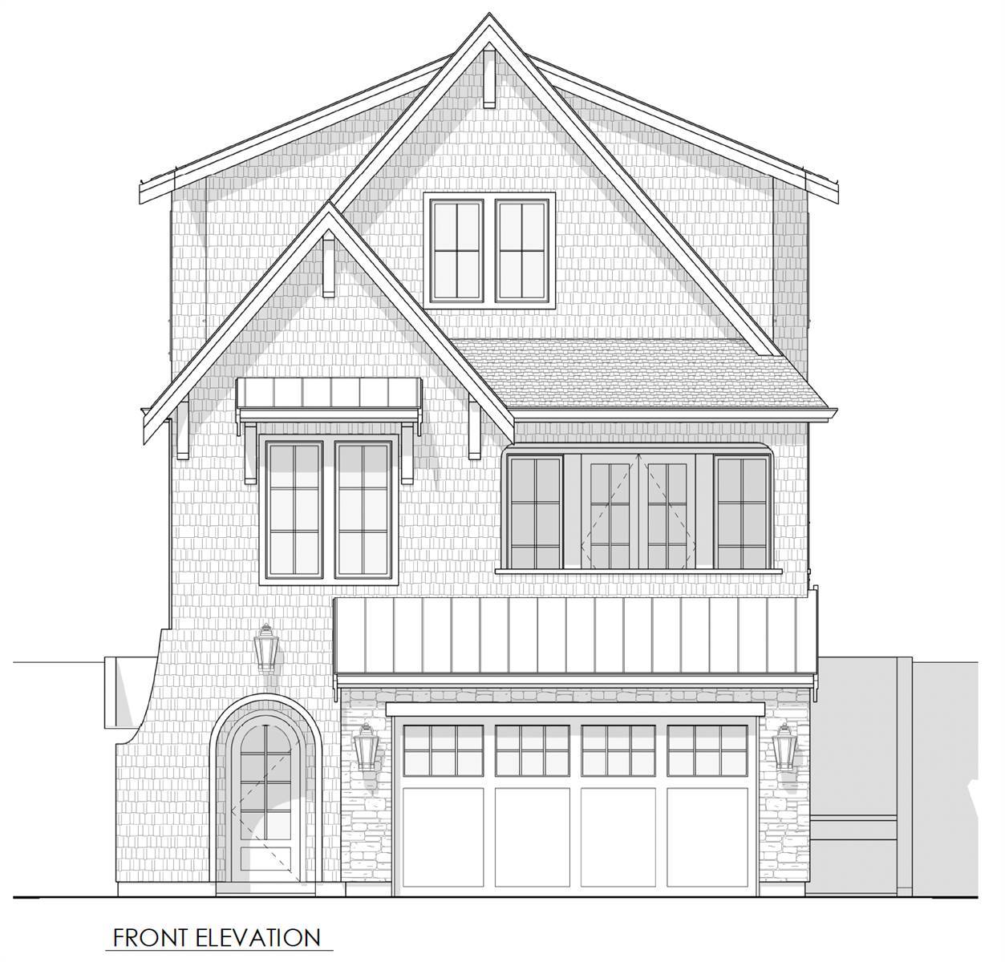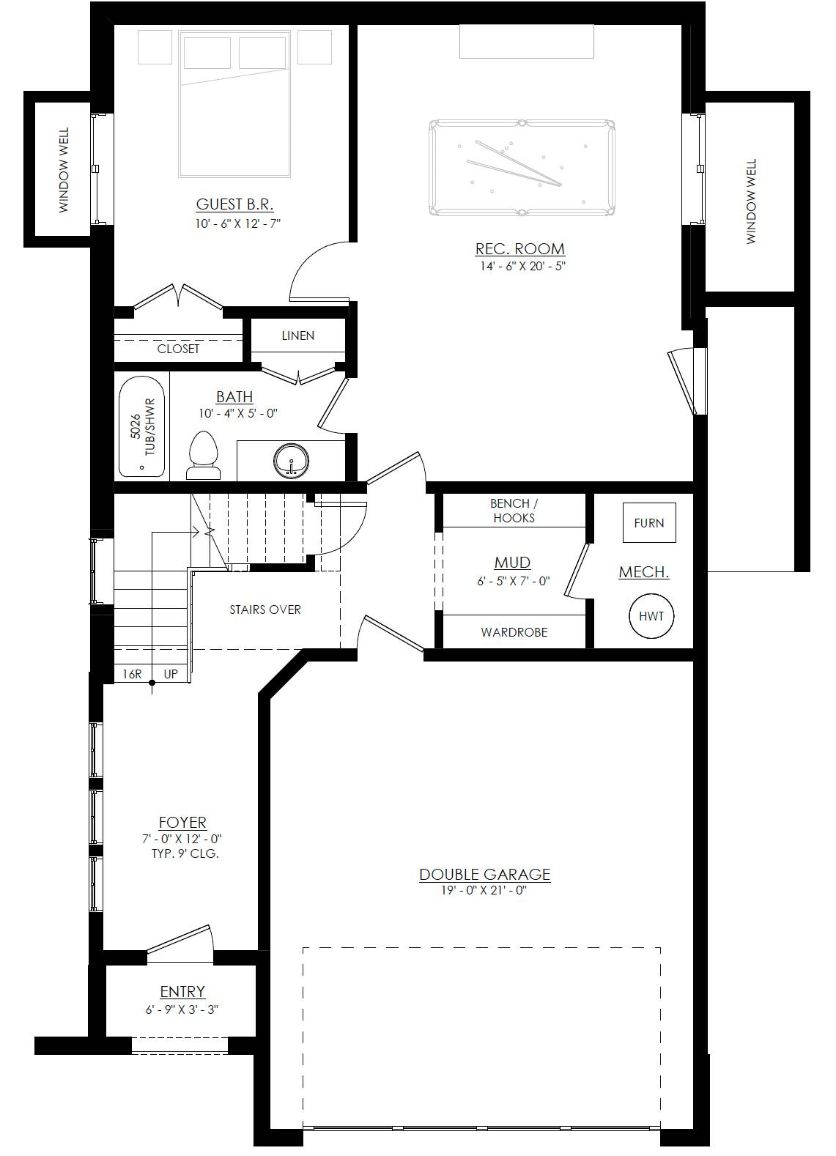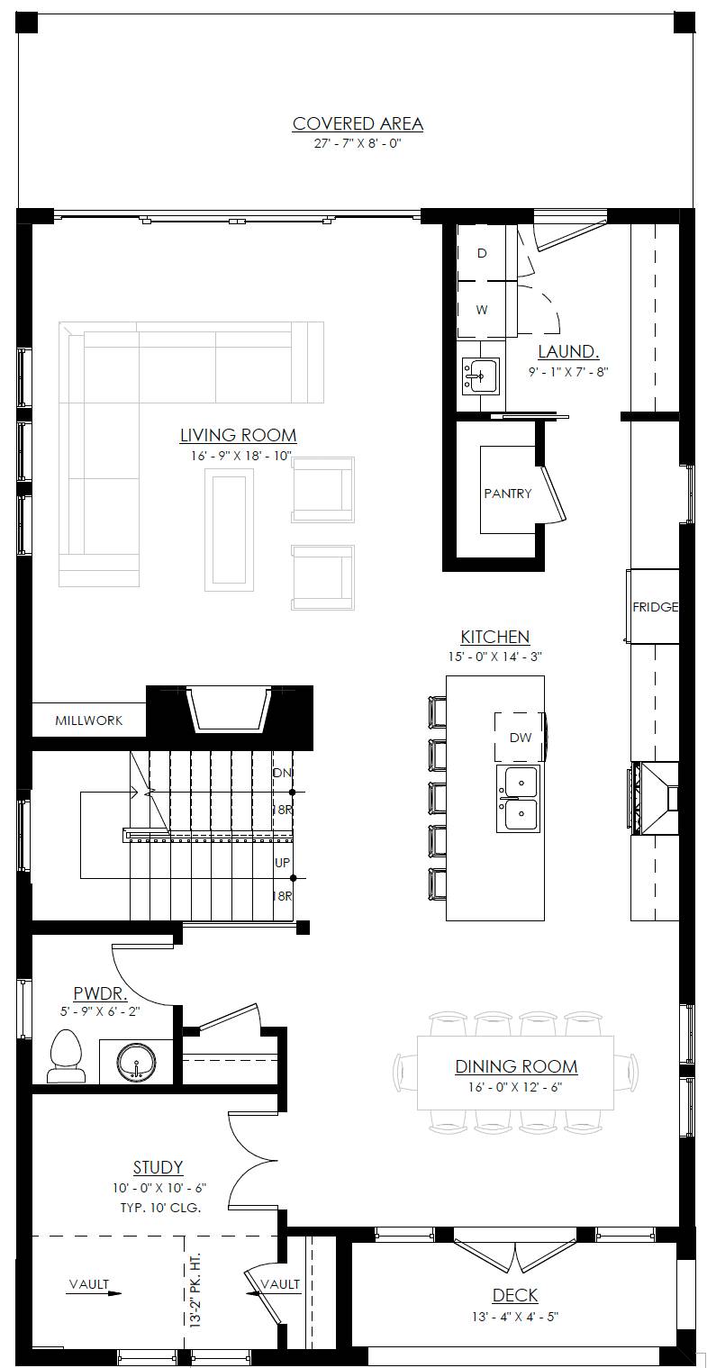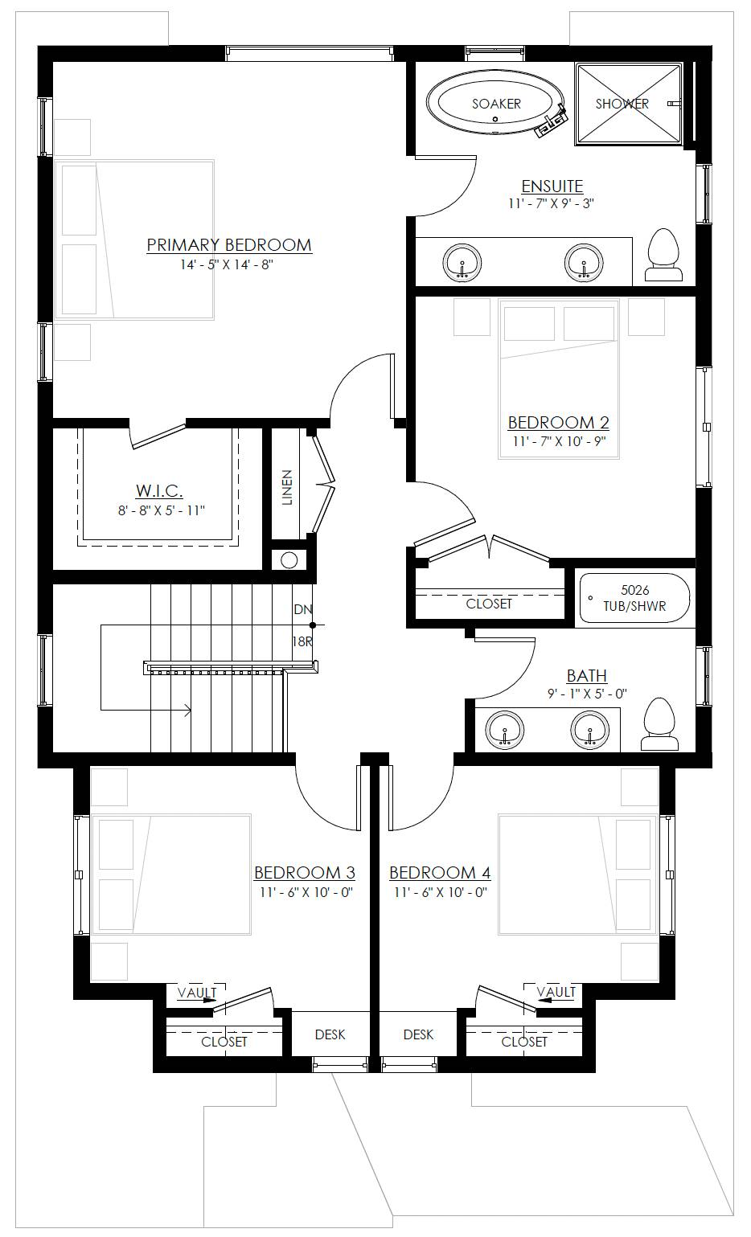- Plan Details
- |
- |
- Print Plan
- |
- Modify Plan
- |
- Reverse Plan
- |
- Cost-to-Build
- |
- View 3D
- |
- Advanced Search
About House Plan 10108:
House Plan 10108 is a 3,233-square-foot Craftsman Cottage designed for modern living with timeless charm. It features 5 bedrooms, 3.5 bathrooms, and a 2-car drive-under garage. The lower level includes a guest bedroom, full bath, mudroom, and rec room. The main level offers a cozy living room with a fireplace and patio access, a spacious kitchen with an island and pantry, a dining area, a home office, and a laundry room. Upstairs, the primary suite includes a walk-in closet and spa-like ensuite, with three additional bedrooms, two featuring built-in desks. Craftsman details and seamless indoor-outdoor spaces make it perfect for families and professionals.
Plan Details
Key Features
Attached
Covered Front Porch
Covered Rear Porch
Deck
Dining Room
Double Vanity Sink
Family Style
Fireplace
Foyer
Front-entry
Great Room
Guest Suite
Home Office
Kitchen Island
Laundry 1st Fl
Primary Bdrm Upstairs
Mud Room
Open Floor Plan
Outdoor Living Space
Peninsula / Eating Bar
Rec Room
Separate Tub and Shower
Suited for corner lot
Suited for narrow lot
Suited for view lot
Walk-in Closet
Walk-in Pantry
Build Beautiful With Our Trusted Brands
Our Guarantees
- Only the highest quality plans
- Int’l Residential Code Compliant
- Full structural details on all plans
- Best plan price guarantee
- Free modification Estimates
- Builder-ready construction drawings
- Expert advice from leading designers
- PDFs NOW!™ plans in minutes
- 100% satisfaction guarantee
- Free Home Building Organizer
.png)
.png)
