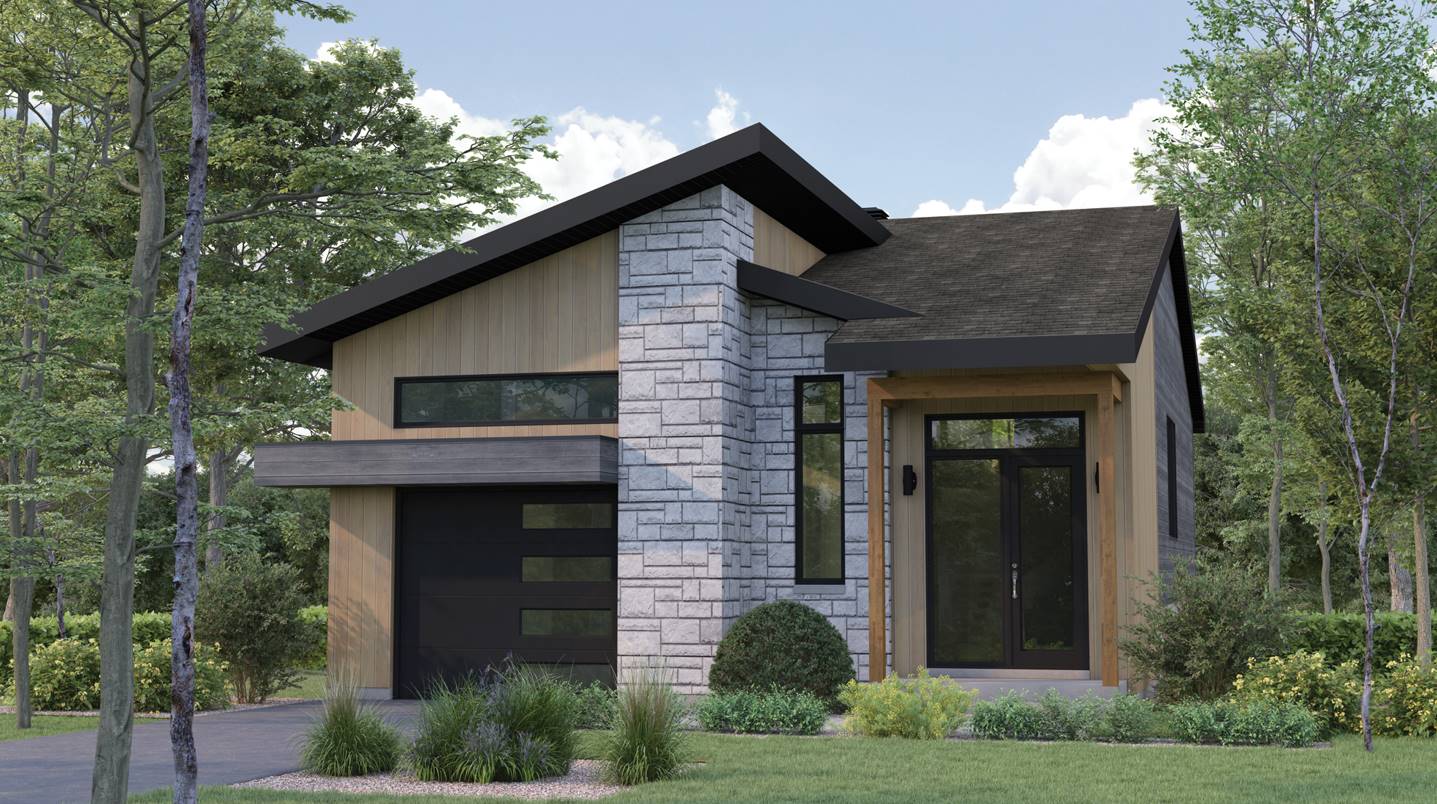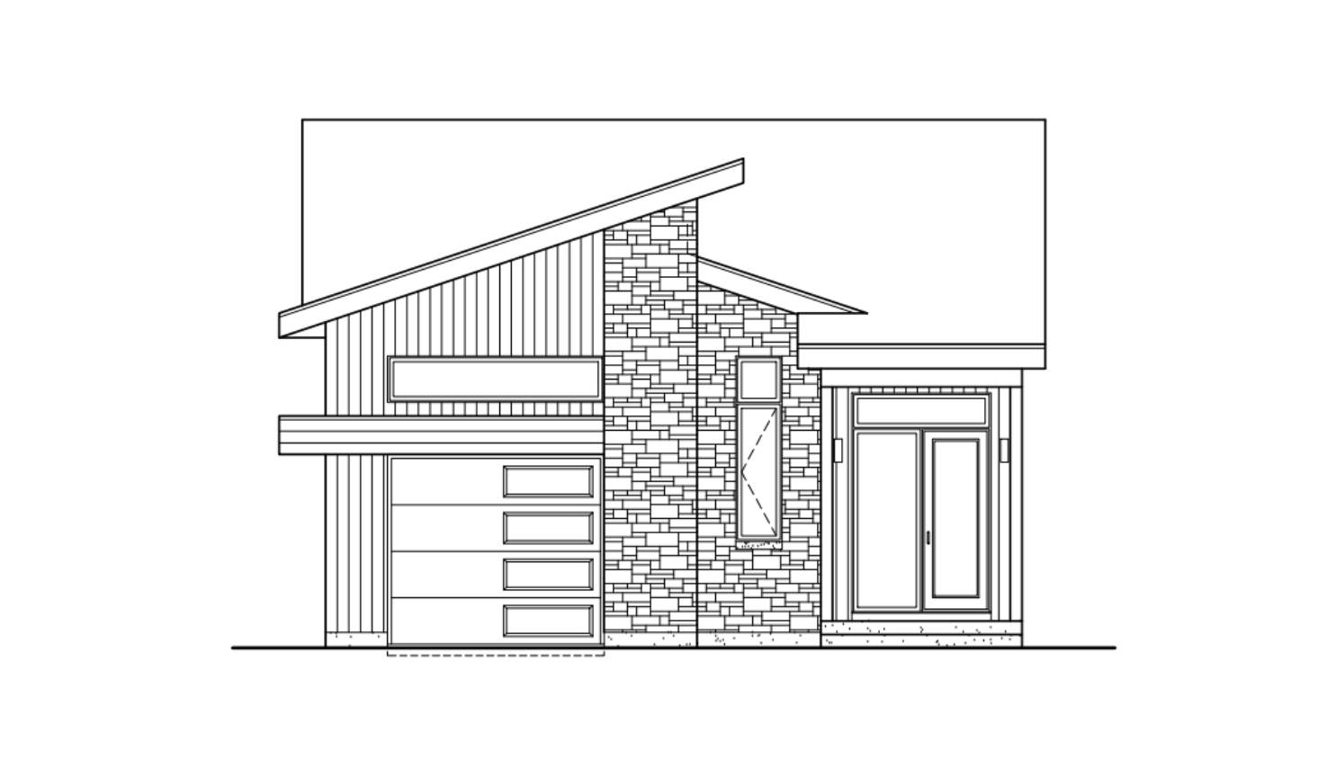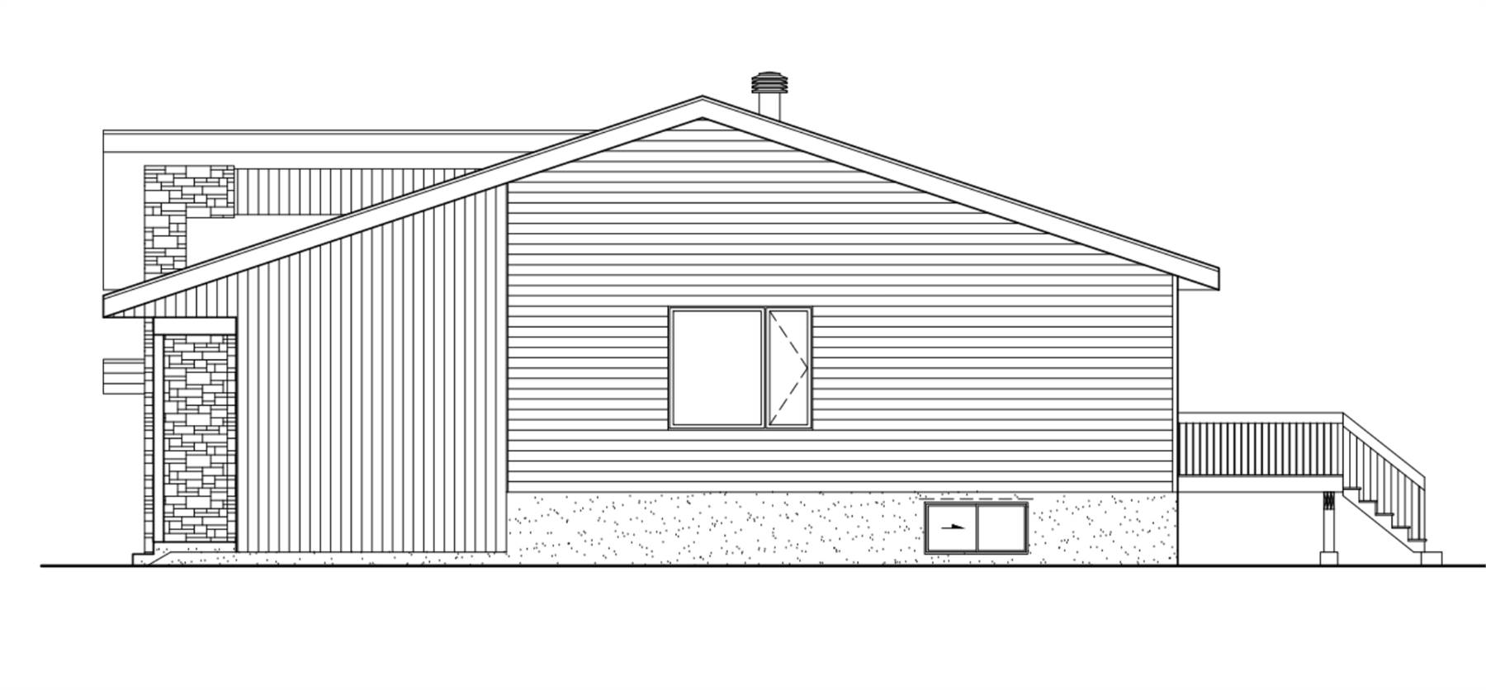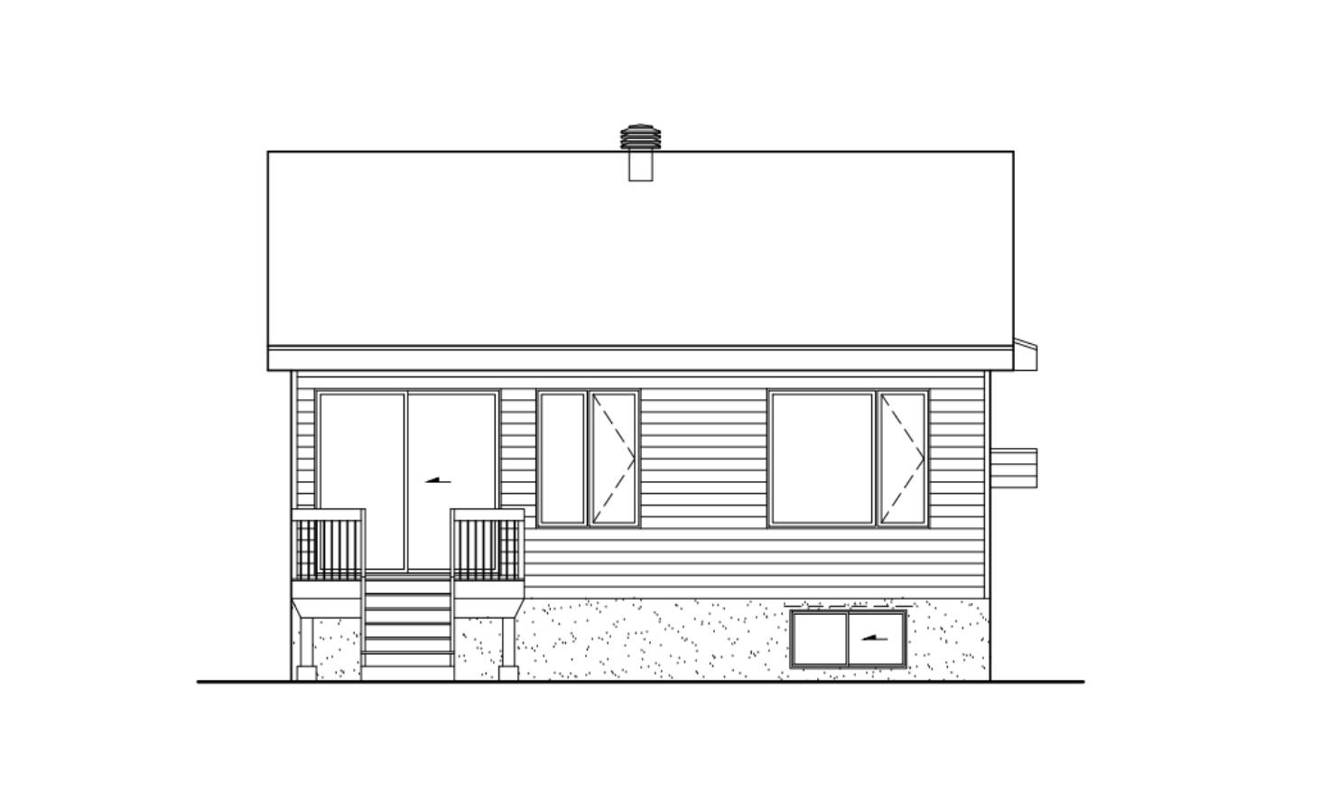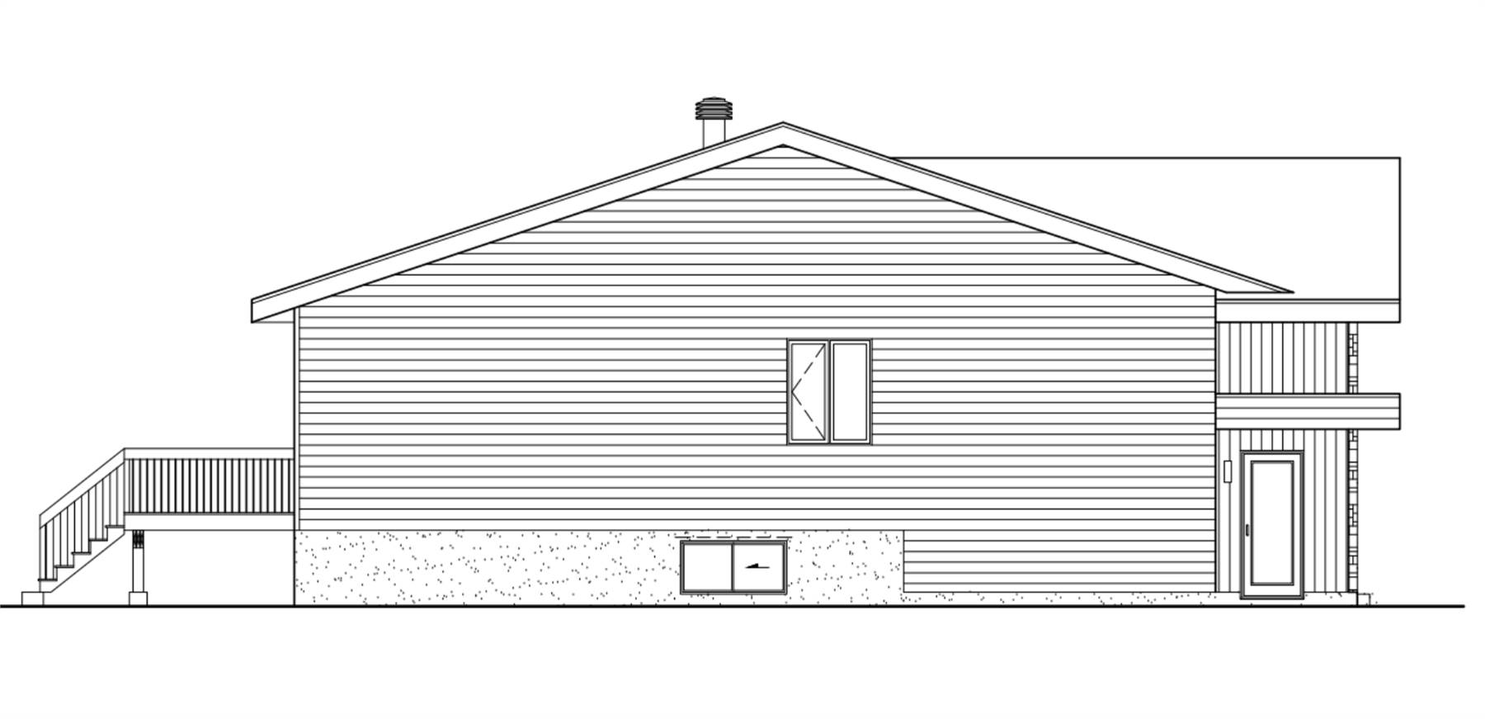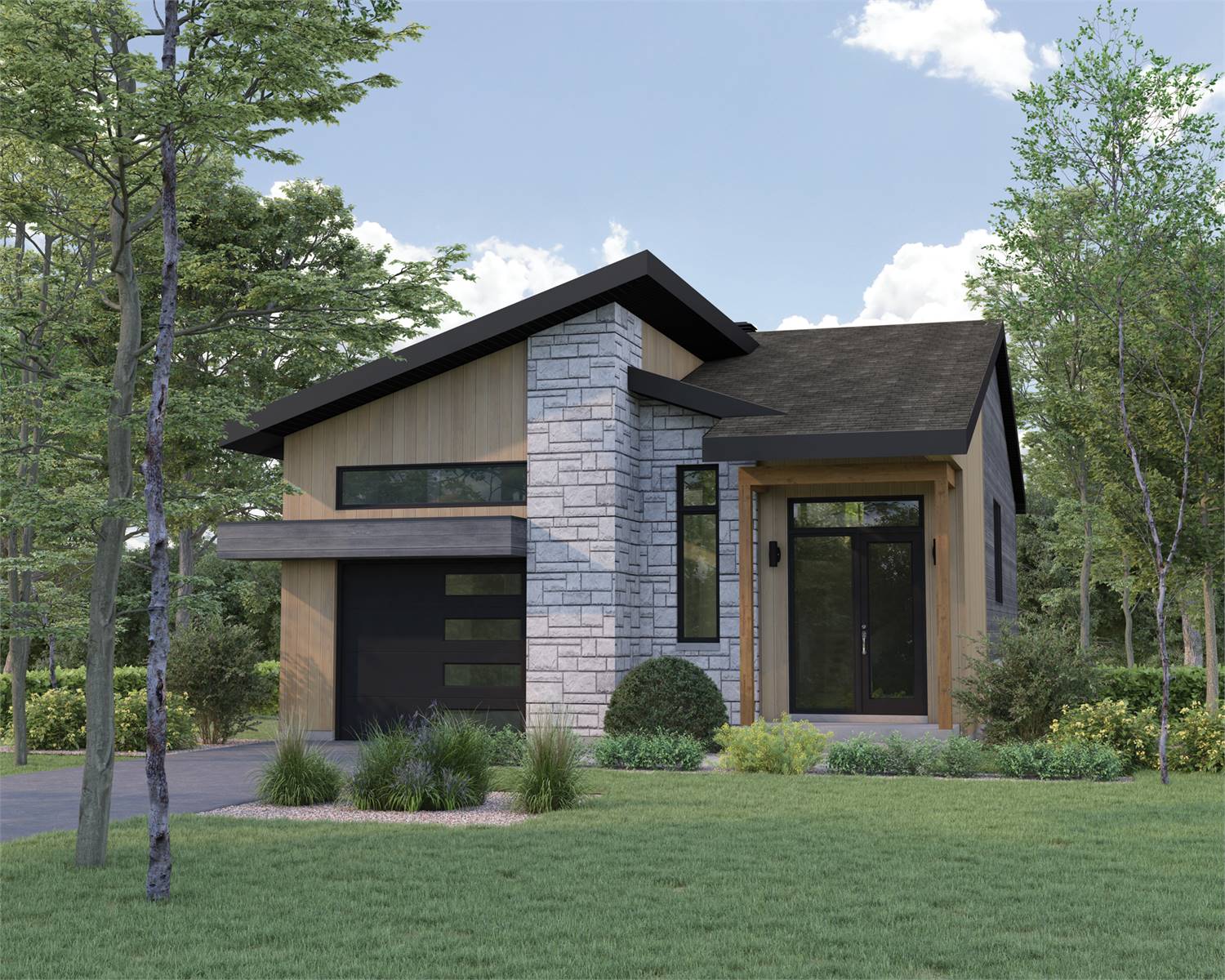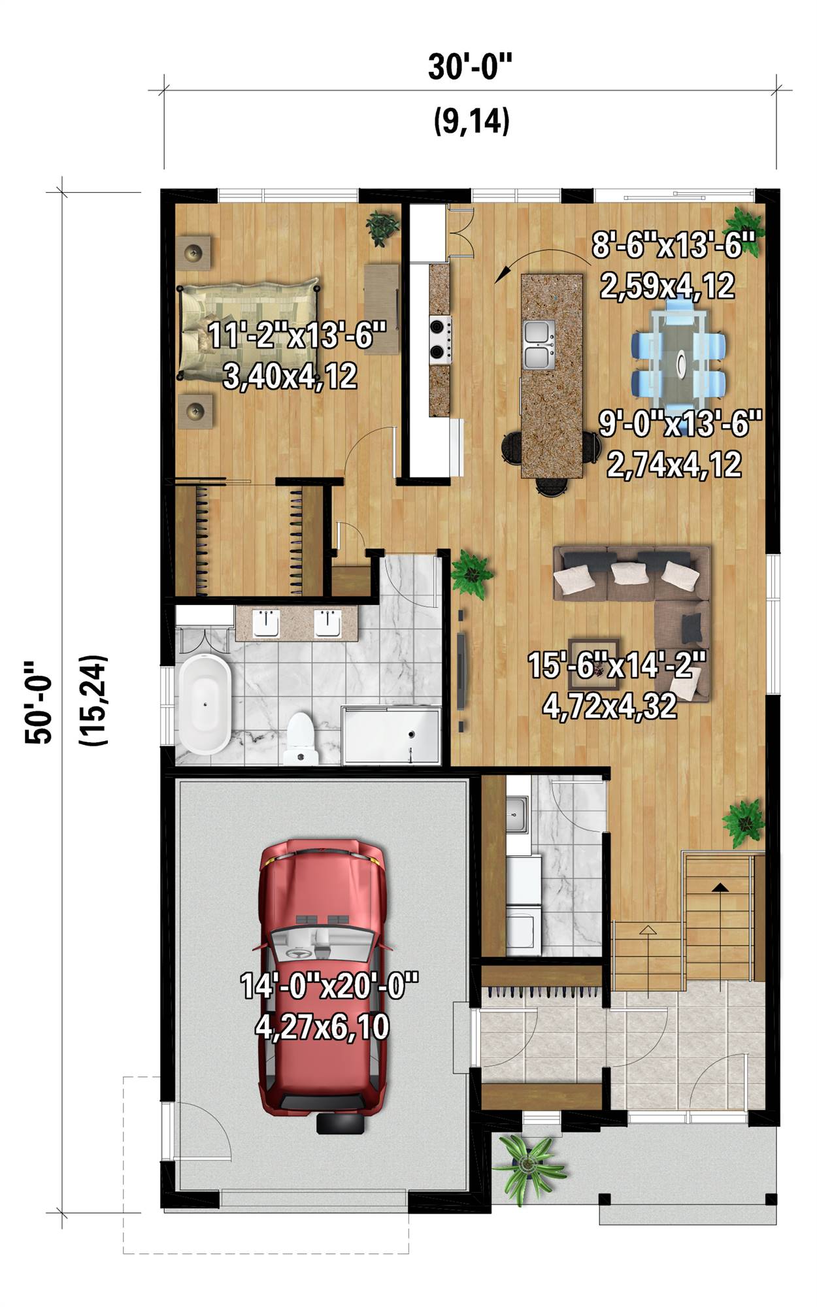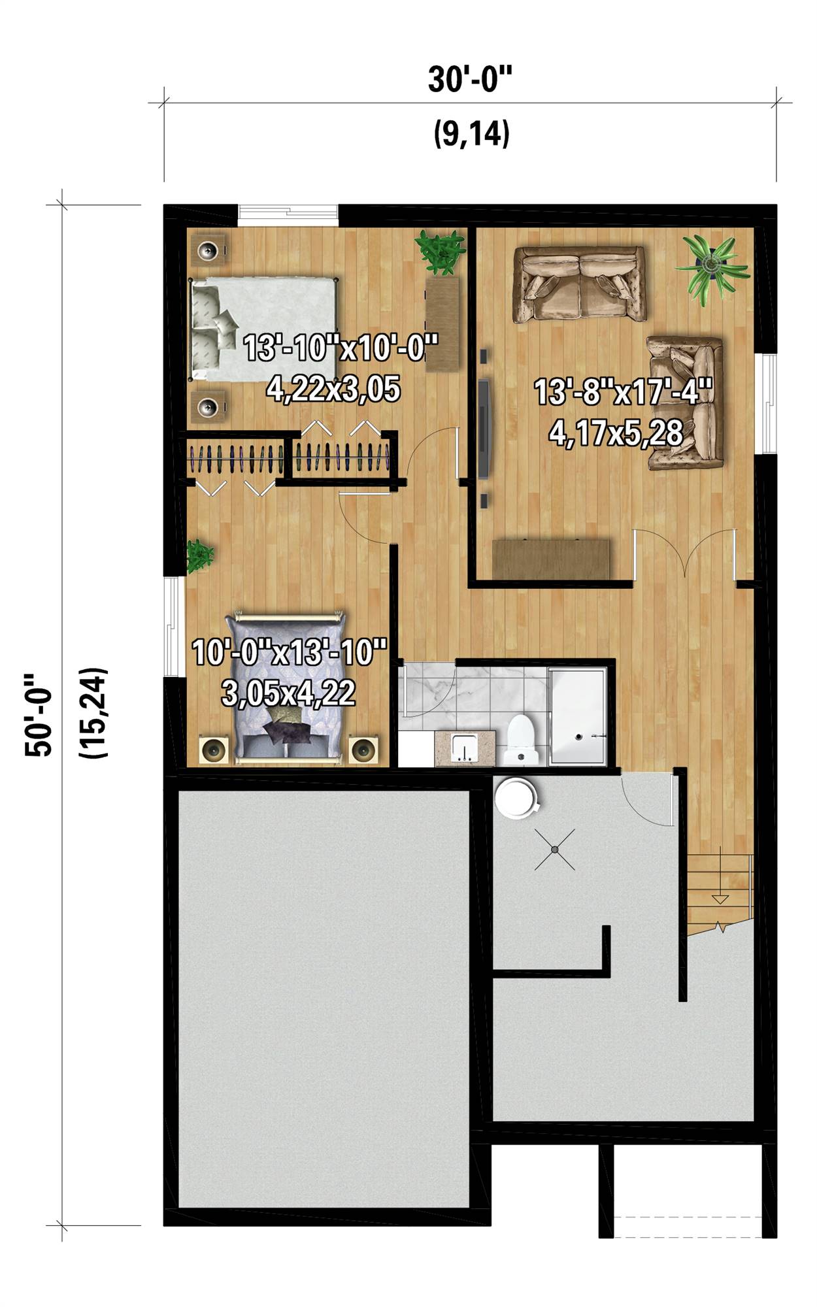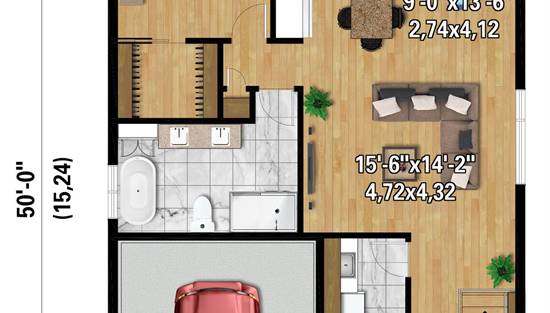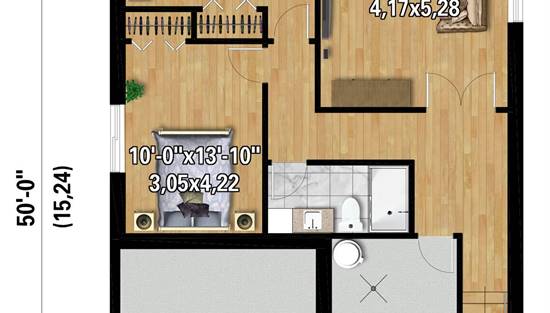- Plan Details
- |
- |
- Print Plan
- |
- Modify Plan
- |
- Reverse Plan
- |
- Cost-to-Build
- |
- View 3D
- |
- Advanced Search
About House Plan 10191:
House Plan 10191 is a narrow bi-level design with 2,240 square feet, three bedrooms, and two bathrooms. From the foyer, you can go up to the main level or down to the finished basement. The main level includes the open-concept great room with an island kitchen, the primary bedroom, a large five-piece bathroom, and the laundry. The basement features the family room, two bedrooms, and a three-piece bath. A front-entry one-car garage rounds out this nifty little home!
Plan Details
Key Features
Attached
Covered Front Porch
Double Vanity Sink
Family Room
Foyer
Front-entry
Great Room
Kitchen Island
Laundry 1st Fl
Primary Bdrm Main Floor
Open Floor Plan
Pantry
Rec Room
Separate Tub and Shower
Split Bedrooms
Suited for narrow lot
Walk-in Closet
Build Beautiful With Our Trusted Brands
Our Guarantees
- Only the highest quality plans
- Int’l Residential Code Compliant
- Full structural details on all plans
- Best plan price guarantee
- Free modification Estimates
- Builder-ready construction drawings
- Expert advice from leading designers
- PDFs NOW!™ plans in minutes
- 100% satisfaction guarantee
- Free Home Building Organizer
.png)
.png)
