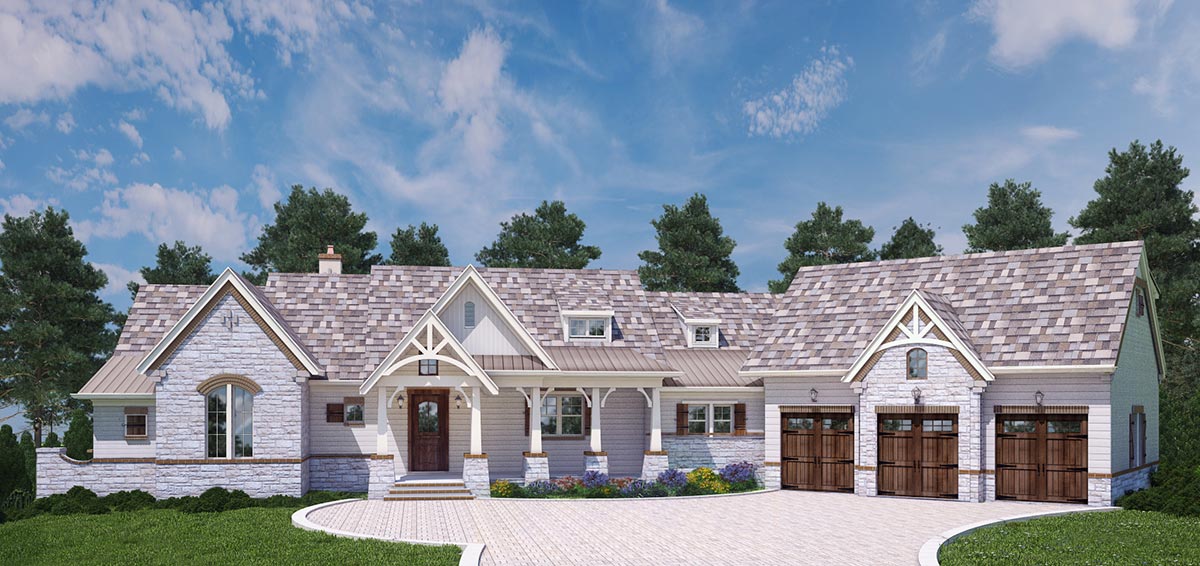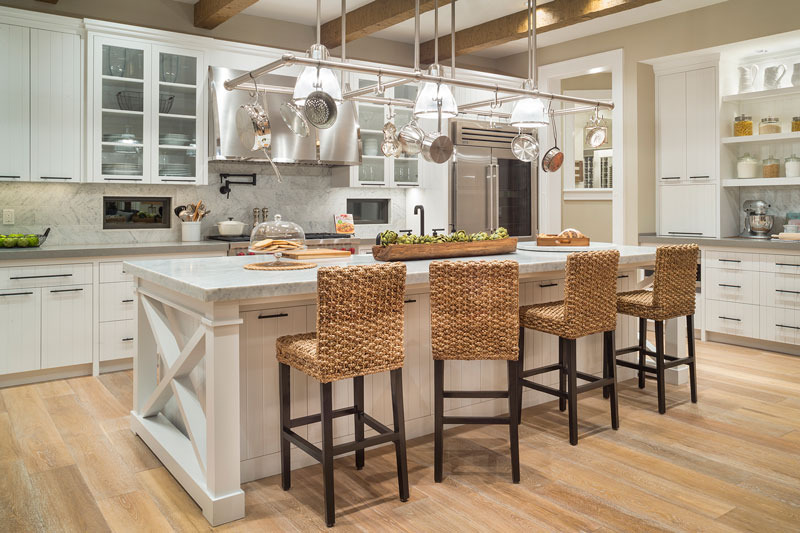Buying a house is an exhilarating time in many people’s’ lives, but it is also a very daunting task to those who aren’t particularly real estate savvy. Where to settle down, the culture of the surrounding area, the quality of the schools and even the social scene—these factors among many others influence home buyers before they even get to start thinking about building a new home. A house is more than just its square footage and the breakdown of its rooms. You must consider your budget and the lifestyle of your family when deciding on the layout of your new home plan. Check out these tips to get you started on this exciting journey.
A great way to start searching for your dream house plan is to browse Direct from the Designers’ collection of New House Plans. This brand new craftsman ranch home plan features lots of flexible features.
1. Know your budget
If you have found your perfect dream home plan, do your homework by purchasing a cost estimator (companies like The House Designers offer an accurate cost estimator for only $24.95 for all of their house plans) or obtaining bids from regional builders. Starting with a realistic home building budget before shopping for a house plan will make your search much more enjoyable and successful
2. Decide on specific space requirements and how that space should be divided
Knowing the square footage you and your family need is the first step in finding the perfect house. The cost of your home construction will rely heavily on the size of your home, as well as the complexity of the design. Start the search for the perfect dream home by deciding on a reasonable size and an idea of how you would like to see it used.
Look for a floor plan that has a lot flexible living spaces so you can assure that the needs of your family are covered, not just for today but the future. House Plan 9020 offers plenty of optional spaces as well as a second story bonus floor plans.
3. Determine how you want to use and experience your space
If hosting gatherings is something you enjoy, odds are you have your eyes on a more open house plan that can provide a comfortable area for a group. Conversely, people who prefer defined zones—home office, studio, reading room—in their abodes will probably appreciate a compartmentalized blueprint that imposes structure on the space. Be honest about how you intend to live in your home, and suitable floor plans will be easier to find.
4. Consider energy-saving designs suited to the climate
Improved insulation materials and techniques for walls and windows have made it more affordable to heat and cool homes with the changing seasons, but there are also house plans that can help optimize comfort in the home while lessening the blow to your wallet. Look for ENERGY STAR/Green house plans offered by companies like The House Designers to ensure you build the most energy-efficient home for your location. Choosing a design with a number of well-placed windows that can be used to create cooling cross ventilation will reduce the need for air conditioning in warmer locales, while a compact plan that minimizes the external surface area to volume ratio—think saltbox rather than sprawling ranch—will conserve heat during harsh winters. A little planning at the beginning can go a long way toward reducing bills in the future.
A key ingredient to any great home design is the kitchen layout. Be sure that it has everything you will need to enjoy this space. Shown is a beautiful gourmet kitchen from this luxury craftsman house plan.
5. Choose a style appropriate for the location
Most people with home ownership dreams imagine a single-family dwelling in the suburbs. This situation allows for a number of perks, like a yard and the exterior space in which to build an addition, if necessary. However, things are a little different for people who choose to reside in an urban environment, where a typical single-family house just wouldn’t fit in on a crowded block. When room is at a premium, the only way to expand and maximize living space is upward. A multi-floor, brownstone-type plan can provide the same square footage in a vertical arrangement for those to wish to maintain a city lifestyle, but are ready to put apartments behind them. And while this arrangement does not include a personal little patch of the outdoors, chances are there are parks nearby.
6. Take any irreplaceable household property into account
If your grandmother’s antique corner hutch absolutely has to be included in your new home, be prepared to measure it and find a place where it can be properly displayed. Decorating a house with furniture that you already own can both make the new property already feel like home and save a good amount of money, but it does require careful planning. Some beautiful floor plans will be swallowed up when paired with clashing finishes, which diminishes the charm of the structure and its contents together. You can be more flexible by going into the process with fresh design ideas and the willingness to search for pieces that fit the space and style of the house, but you should always bring a tape measure and notepad to ensure that everything fits together the way you imagined it would.
7. Consider modifications to suit your needs
It might be in your best interest to modify a property rather than continue looking for one that fits your needs precisely. While an additional bathroom can result in a price tag difference of many thousands of dollars when looking between two houses, the cost of adding one in an existing closet is not as drastic and could help you stay within budget as you make sure you get everything you need. Ask an expert for help when maximizing the potential of a house, and you probably won’t need to shop around as much.
8. Focus on the blueprint
Sometimes we get caught up in the smaller details of a home and forget that we can easily make tweaks. It’s the layout of the structure that should have your attention. The arrangement of walls and rooms defines a house, not what fixtures it contains. Once you’re sure the space is what you want, the matter of interior design allows you to truly customize the home.
9. Accept that there are benefits and drawbacks to every house plan
It is impossible to find a house that has everything you want and nothing you don’t, but that doesn’t mean you won’t still be happy. All you need to do is prioritize by picking the features that are most important to you and accepting that even something you love might have its negative flipside. For instance, those numerous windows that let in enough sunlight to reduce your electricity bill will increase your home heating costs come wintertime, and loudness in any part of an open floor plan can be heard throughout the house because there aren’t enough interior walls to dampen the noise. Decide what is nonnegotiable, keep an open mind for the rest, and weigh the advantages against the drawbacks of each house plan. There will be something that works for you.
10. Trust your gut
At the end of the day, there are just some designs that click and others that seem great in the abstract but fail to measure up to our expectations. When you are comfortable after experiencing a certain layout, that should mean a lot more to you than specifications on paper. The best way for space to be utilized varies greatly based on the circumstances of individuals and families, and even if we can’t put those aspects of the perfect house plan into words, we know it when we see it. Trust those instincts.


