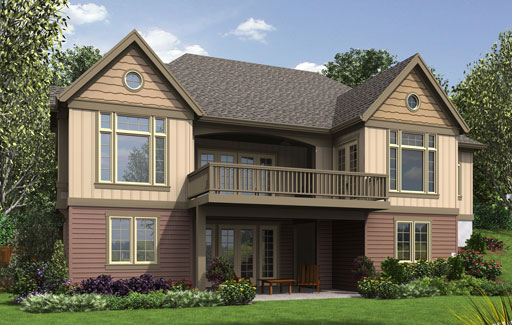This brand new craftsman House Plan 9451 is perfect for a sloping lot. The finished sloping lot house plans includes 3 bedrooms, 2 baths, a kitchenette and wine bar, as well as a large open game room and plenty of extra storage space. This 3,602 square foot home has an open 1st floor plan with vaulted ceilings throughout. The kitchen has plenty of cabinetry and counterspace, as well as a large island for seating. It opens to a vaulted dining room and great room with fireplace. There’s a rear deck with grilling station. A mudroom is conveniently located off the 3-car garage next to the private master suite.
Construction drawings for this beautiful craftsman home start at $1000. Like all house plans from house plans, you can work direct with the architect or designer to customize your home. Customizing a pre-drawn house plan is much faster and more affordable than hiring a local architect to design you a new home from scratch. To learn more, contact a home plan specialist at 877-895-5299.



