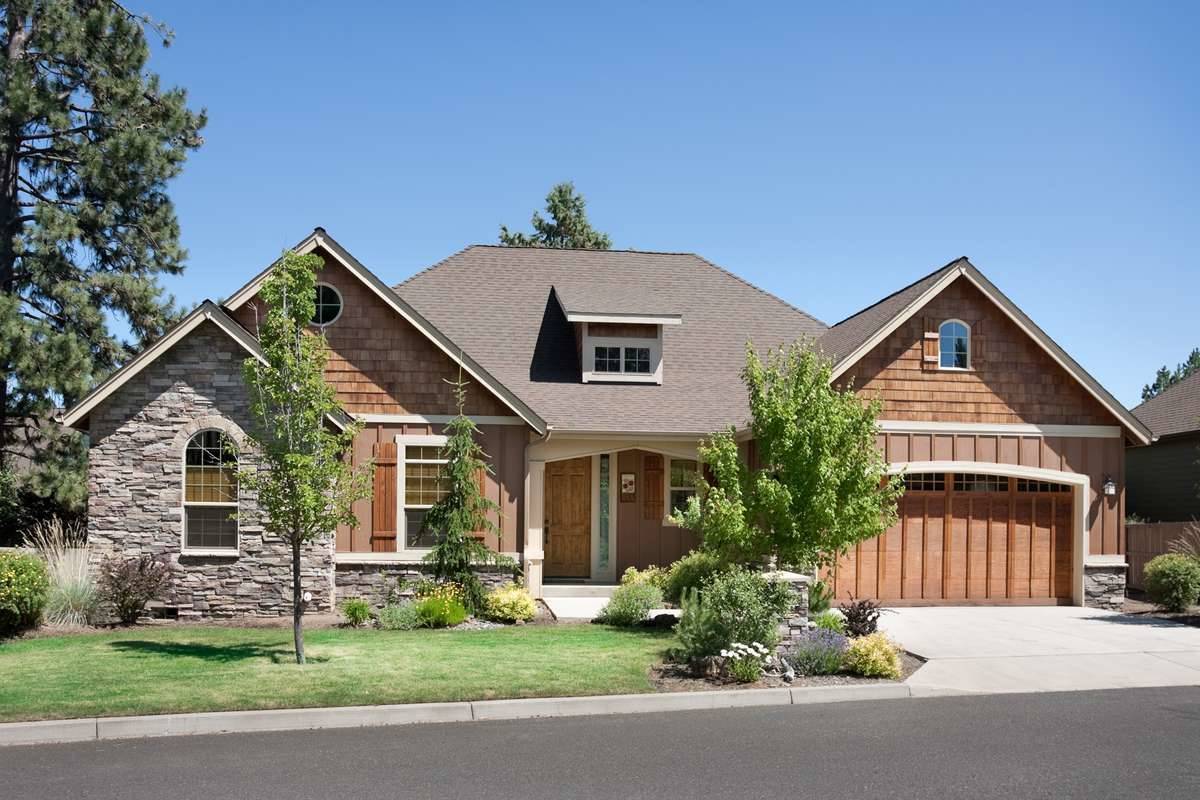
If you need to stay on budget, 2 bedroom 2 bath house plans can redefine beauty and sensibility. Whether you are a new homeowner searching for your first build, or simply looking to downsize and simplify, you’re in the right place. No matter your style or taste, the perfect 2 bedroom 2 bath house plan is waiting for you at DFDHouseplans.com!
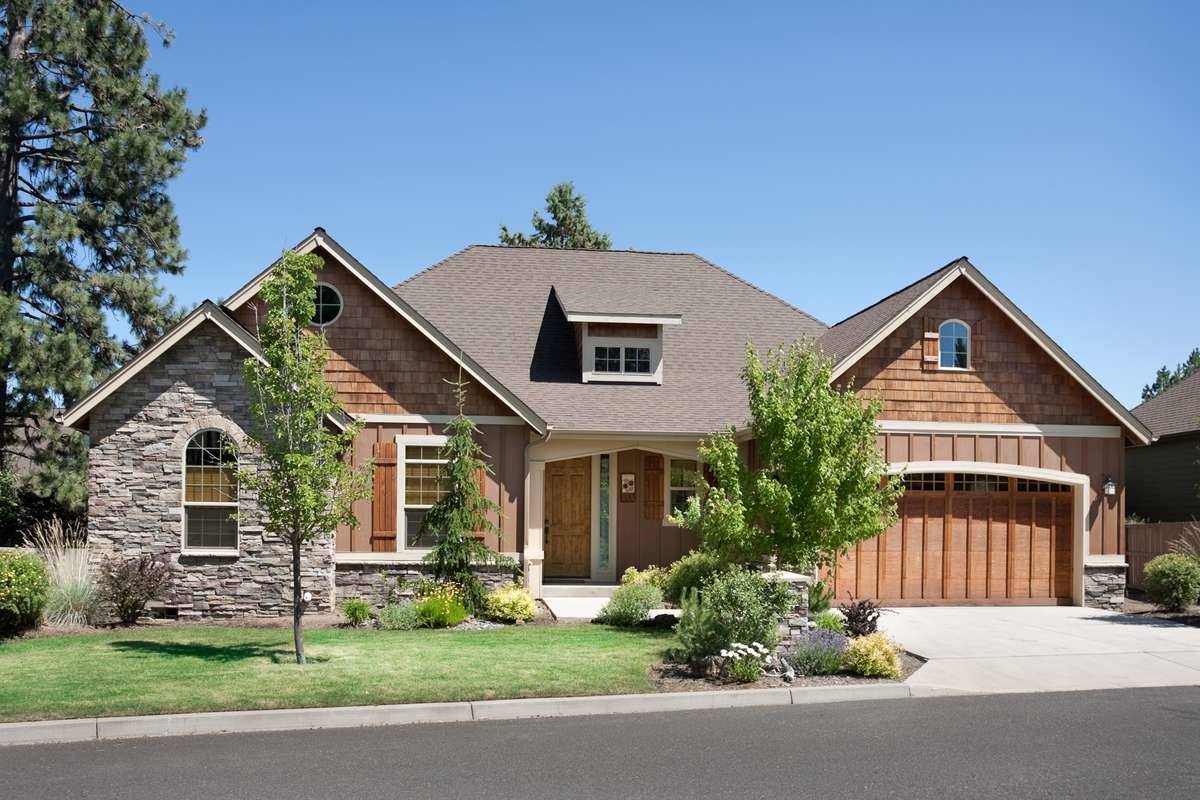
1,728 square feet make up this Craftsman-style, family-friendly home.
From Craftsman to Modern, Farmhouse to Mediterranean, 2 bedroom 2 bath house plans come in all shapes and sizes. These plans are also designed to be budget-friendly. So, no matter if you want a simple tiny house, or something a bit larger for entertaining, all of our plans are geared towards maximum enjoyment at reasonable cost.
2 bedroom 2 bath homes bring with them a world of possibilities and add-ons. Many two bedroom two bathroom house plans feature stunning master suites, gourmet kitchens, and much more! Feel free to use our Detailed Search to explore our wide array of 2 bedroom 2 bath house plans and find the right one for you. See for yourself why homeowners and builders alike can’t get enough of these great plans.
Amazing Features
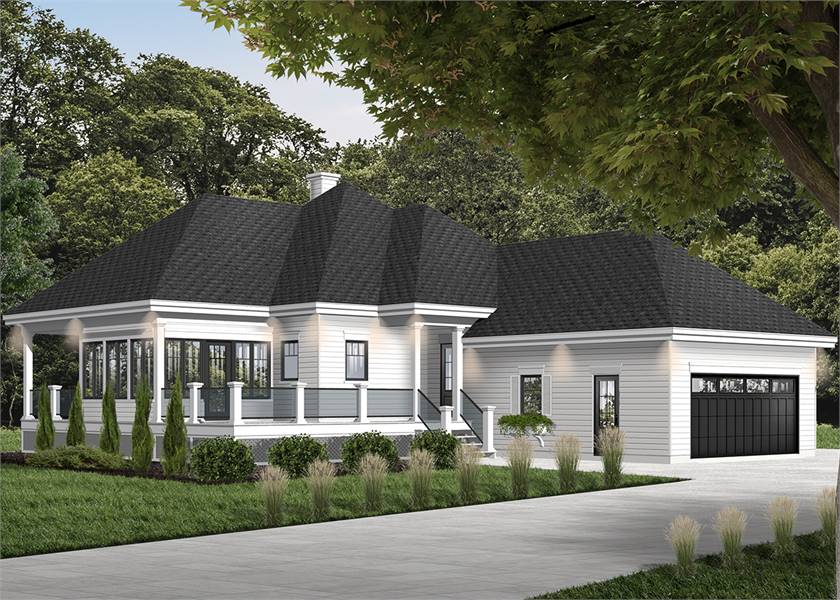
A 1,146-square-foot, 2 bedroom 2 bath home with great outdoor living space for entertaining or relaxing.
Opting for a 2 bedroom 2 bath house plan doesn’t mean that you have to sacrifice any features. Luxurious master suites with relaxing spa-style baths are a common find in many of these homes. Let us help you create your in-home spa! Read our blog, “Your New Master Suite Becomes an In-Home Spa!” Some 2 bedroom 2 bath house plans even provide an en-suite for the second bedroom, too. It’s a great option for guests or family who come to visit.
For the entertainers at heart, many 2 bedroom 2 bath house plans feature large, open spaces with great layouts. Some even provide basements or second stories, perfect for a wet bar or a pool table. Two bedroom two bath house plans can also have some amazing outdoor living. As is seen here in DFD-4570, screened-in porches and grilling decks make for enjoyable entertaining.
Practical Spaces
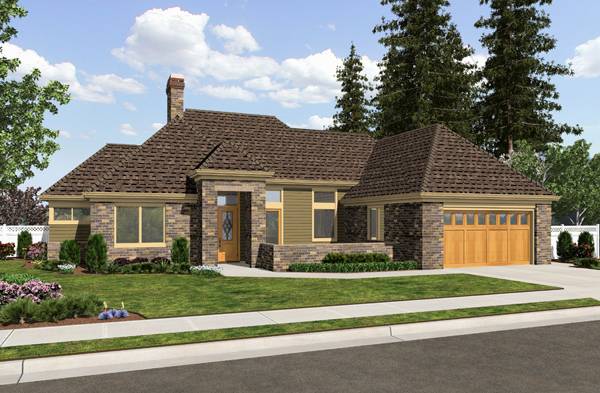
A 1,508-square-foot, 2 bedroom 2 bath home that includes an oversized garage with dedicated workshop and storage space.
2 bedroom 2 bath house plans place an emphasis on practicality. By reducing the number of bedrooms and bathrooms, the attention shifts to optimal space usage. Many two bedroom two bathroom house plans use this extra space to add an office or library, or even more spaces for storage. Efficient designs ensure that your home will never feel cramped or cluttered.
Hobbyists and handymen alike will love our 2 bedroom 2 bath house plans with attached garages, complete with workshop spaces. A great option available with many two bedroom two bathroom house plans, as seen here in DFD-2260, these spaces keep your garage neat and your tools only a step away.
Budget-Friendly
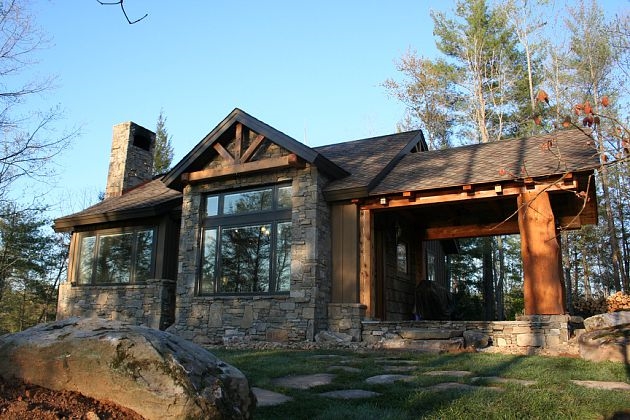
A 681-square-foot home with 2 bedrooms and 2 baths. It focuses on simple living and efficient spaces.
One of the most important things to consider when building a home is your budget. You want to make sure that you get everything that you want in a home, while not spending too much. By choosing a 2 bedroom 2 bath house plan, you can save money while still getting everything, if not more, than you dream of.
Increasingly popular, tiny homes under 1,000 square feet have swept the nation. Popular with homeowners who want to downsize and simplify, we offer many 2 bedroom 2 bath house plans in this category. Widely adaptable and with a focus on minimalism, you’ll love the versatility of our tiny two bedroom house plans, such as DFD-3134.
No matter the size of the 2 bedroom 2 bath house plan that you are building, the reduction of excess space will save you money as well. By electing for a home that reduces often unused spaces, such as multiple bedrooms or several bathrooms, you will see savings on your utility bill as well. All of our two bedroom two bath house plans have been designed with unmatched quality and top-notch efficiency.
More of What You Want! – 2 Bedroom 2 Bath House Plans That Wow!

A contemporary 1,730-square-foot, open concept 2 bedroom 2 bath home.
2 bedroom 2 bath house plans are a great way to make sure that you get the most for your money in the home building process. Their innovative uses of space and design mean that your home is truly designed for you. And in all shapes and sizes, designs and finishes, these homes fit just about every taste.
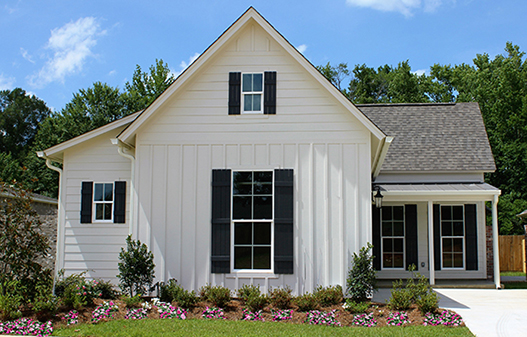
Adorable 1,461-square-foot cottage with a large pantry & laundry room!
Our 2 bedroom 2 bath home plans range from under 700 to almost 3,000 square feet. With so much variety and so many options, it’s no wonder that these homes are some of our most popular.
No matter the size, style, or design, we can’t wait to help you find your dream house. With thousands of homes to choose from, your dream home is just a few clicks away. If you have any questions or want to talk about finding the right home for you, feel free to contact us. We’re always happy to help!