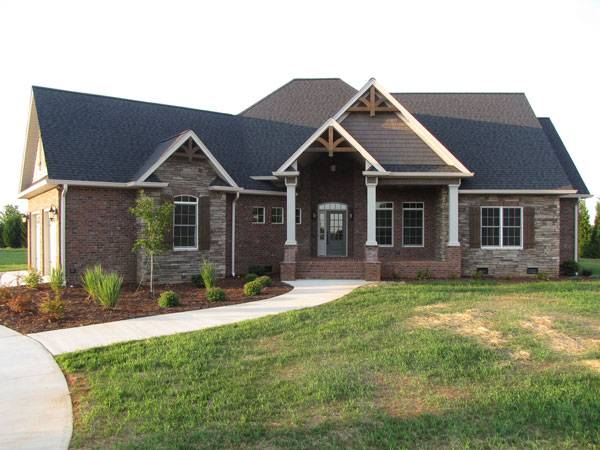You’ve sifted through architecture and design books, looked at models and developed a sense of what you like and don’t like. But now comes the important question – should you design a custom home from scratch or stick to a stock floor plan?
Overall, stock floor plans are an excellent choice. Why?

Variety: Looking for ranch house plans? Two-story Victorian-style plans? You may think pre-made plans will limit your choices, but you’d be surprised. Unlike many years ago, there are many different types of floor plans available from architects, designers and builders. With so many choices out there, you’re sure to find the perfect plan to suit you and your family’s needs.
Details: What if you find a pre-designed plan you like, but you want to make minor tweaks? No worries – most stock floor plans can be easily modified to your desires. Common changes include making a mirror image of the plan, moving walls and adding small features such as a fireplace.
Cost: Having an architect create a custom floor plan is typically a pricy endeavor that can set you back thousands of dollars. Stock home plans, on the other hand, are far more budget-friendly. You get the advantage of using a professionally designed plan for a fraction of the price.
Time: If you’re on a tight schedule, stock floor plans are an excellent option. These plans are ready as soon as you buy it – whereas custom house plans can take weeks (or even months) to create and approve. You may go through several versions of a custom-designed plan before you are comfortable with the final version.
Reassurance: Building a custom-designed home means doing things no one has done before. Even the smallest details and decisions can be nerve-racking. When you purchase pre-designed stock home plans, you may be able to find an identical home that’s already been finished, so you can easily see how your home will look. You can also visit online forums to talk to others who are using the same plan.
Tips to remember:
- Find out if your neighborhood has any building restrictions or requires your home to meet any specifications.
- Be sure your stock floor plans are in accordance with local building codes.
- Ask about the credentials of the planner who created your stock house plans.
- You want your home to be unique, but not to stick out like a sore thumb – choose a stock floor plan that suits your home’s surroundings.