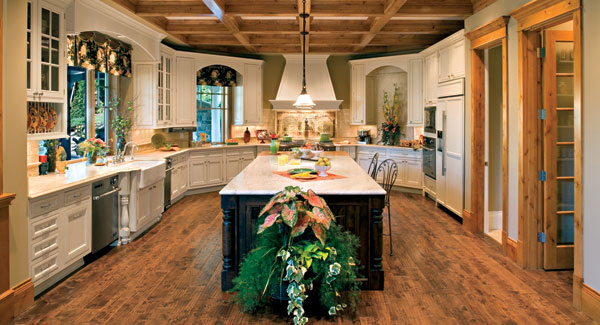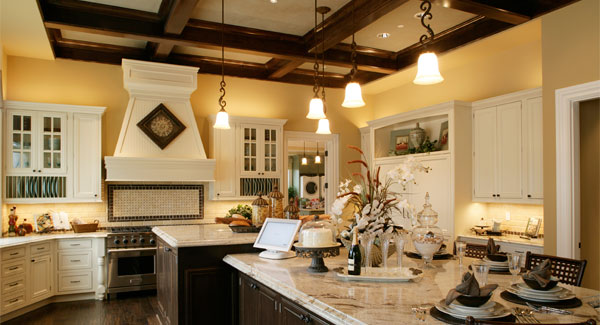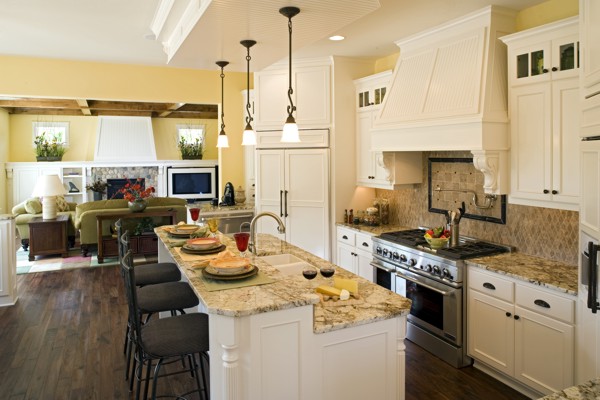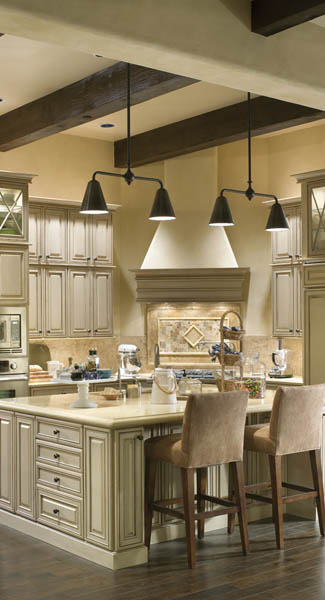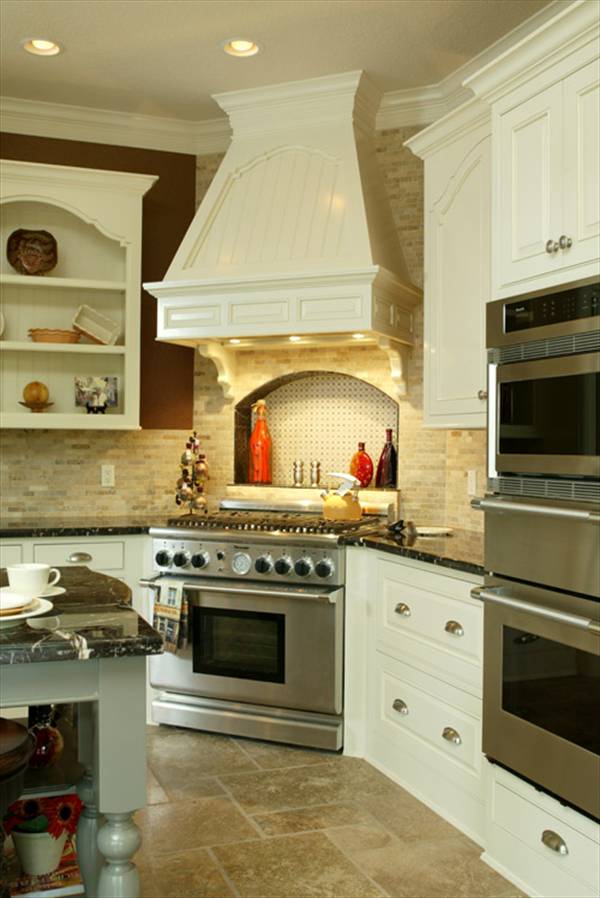1 — A regal kitchen like this from the Chatham House Plan has every amenity a homeowner could crave. With rich hardwood floors from Lumber Liquidators® and granite countertops, it has a clean and sophisticated appearance that will be in vogue for years to come. Top off the kitchen with some pendant lights over the counter and you have a kitchen table ready for multiple purposes. Of course, all this luxury is not without practicality, as this kitchen’s storage needs are covered by effective use of custom cabinetry from KraftMaid.®
2 — A kitchen like this doubles as a dining room, ideal for entertaining a small dinner party. Stylish and elegant cabinetry and countertops are perfectly paired with these 5-Star appliances. When it comes to luxury and performance the technology of Wolf® and Sub-Zero® Appliances remain favorites for high-end homes. You can also customize the way you cook with their virtual kitchen designer. The award-winning kitchen is part of the Retreat at Water””s Edge House Plan which won “Best of Show” at the Seattle Street of Dreams and AIBD Design Competition.
3 — An open floor plan blends the kitchen and the living areas together, making it ideal for a cozy family gathering. This luxury kitchen floor plan features a Wolf® range top, which is perfect for the chef of the family, and the island can double as a buffet for entertaining. A Delta® faucet sits center stage at the kitchen sink and an ornate tile backsplash behind the range adds a decorative finishing touch.
4 — Not an inch of storage is wasted in this European-influenced kitchen. The KraftMaid® center island includes drawers that make keeping countertops clear a breeze. Stainless steel appliances from Jenn-Air offset the crisp white countertop and island. Adding appliances to compliment your cabinetry is easy with Jenn-Air’s® DesignVision app for iPhone. The light tile and cabinetry are offset by dark flooring from Lumber Liquidators.®
5 — A thoughtful layout for a family, this spacious kitchen floor plan blends form and function with country styling. At the center of this kitchen is an island with two sink-prep areas outfitted with Delta® faucets. Light square tiles and chandelier lighting from LAMPS PLUS® offset the dark marble. This cozy kitchen is the perfect place to prep meals and spend time together as a family.
