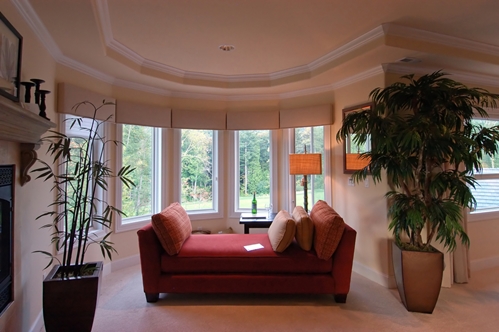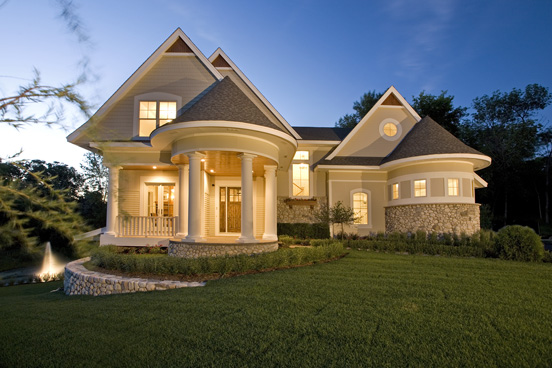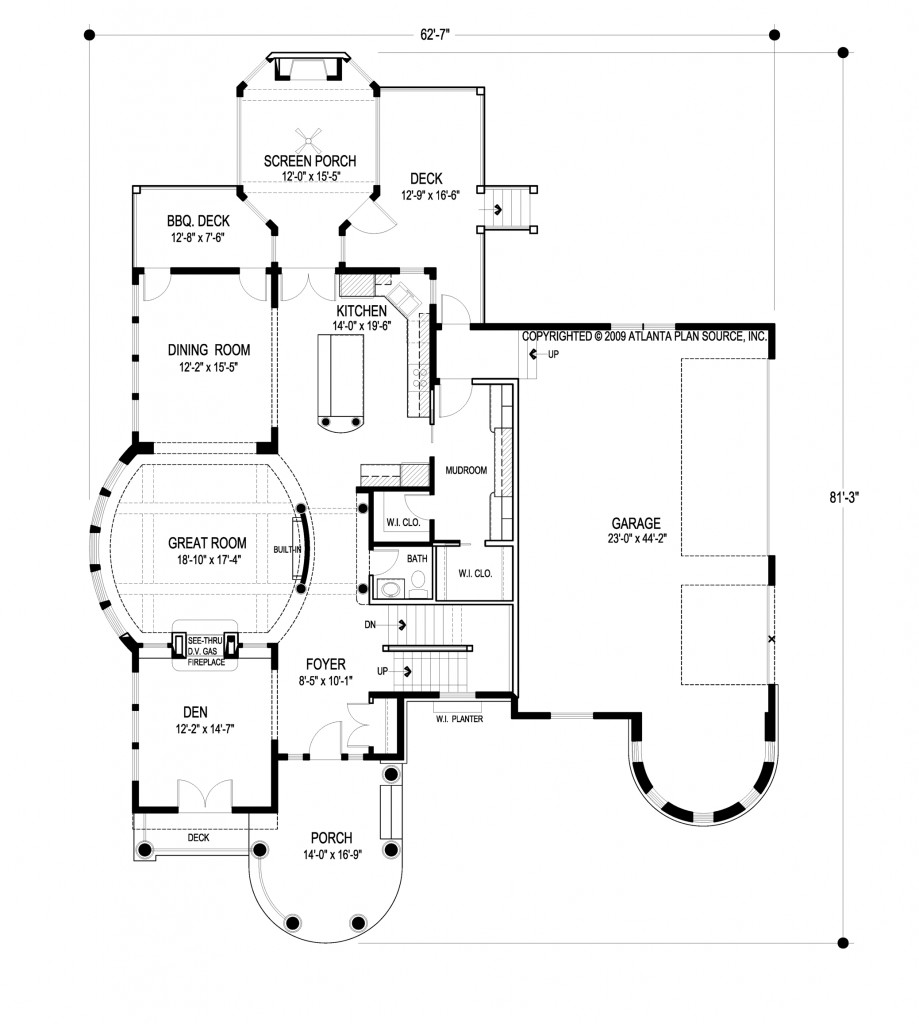Winter and summer mean higher heating and cooling bills, but fortunately, a well-considered floor plan and house design can save you a significant amount of money, as well as make for a more comfortable home. Here is how smart planning can save you a bundle.

The basics of passive heating
The path of least resistance for heat to enter and leave your home is through the window. While that means that windows are a poor insulator, their extreme temperature fluctuations can be used to your advantage.
The angle of the sun is key to good passive design. In the northern hemisphere, the sun is angled toward the south, and that angle gets more acute closer to the winter months. Hence, days are shorter and dimmer in the winter time. An array of larger, south-facing windows will allow for the most direct solar gain into your home during the winter, making the most of what little sunlight there is during the daytime.
Meanwhile, on the north side of the house – where there is no direct sunlight and the exterior wall is cast in shadow – it is better to have smaller and fewer windows so that less heat can escape your house.
Landscapes and awnings
There is a seeming problem with this kind of seasonal planning. In the winter, there needs to be a relatively unobstructed path for light to reach those windows. As such, there should not be other houses or foliage that blocks the sun’s rays. However, the summer time poses a different problem, as bay windows can make rooms on the south side of the house uncomfortably warm. There are two ways to help mitigate this problem.
First, intelligent landscaping will use deciduous trees that shed their leaves as a means of both allowing for passive heating and cooling. Foliage in the summer will shade south-facing windows, but in the winter, when the leaves fall off, light will be allowed in.
Secondly, the sun’s angle will be much higher in the summertime, so bay windows won’t get as much direct light. Awnings can be appropriately angled so that they shade windows in the summer, but not so much so that they block light in the winter.
Room selection
Having windows in the right spot is only part of the planning. Much consideration should be put into what rooms will have direct solar gain, and which will only receive radiated heat from those rooms. The Renville house plan is a very clear demonstration of thoughtful passive design.

The plan is such that the rear side of the home is comprised almost entirely of windows, with over 20 separate panes. Between the three floors, the most exposed rooms are the great room – a living area – the master bedroom and a media recreation room. These rooms are some of the most commonly used in a house, followed by the den and dining room. All of the rooms require light and warmth for activities throughout the day and, as such, will receive the most heating. Those rooms are also some of the largest and most spacious, thus allowing for better air flow to circulate around the house. As these rooms get warmer, heat will spread and rise to cooler parts of the house, providing a better distribution of heat.
Conversely, the garage is on the backside of the house, as well as mechanical, laundry and extra bedrooms, which do not ordinarily require as much sunlight. Also smart is the decision to put the BBQ and screen porch in a place to receive the most western light – perfect for evening cookouts.

The Renville is just one of many designs with an eye toward sustainable architecture. Dozens of green house plans are Energy Star-approved, meaning that they boast energy-efficient features to save you both money and energy.