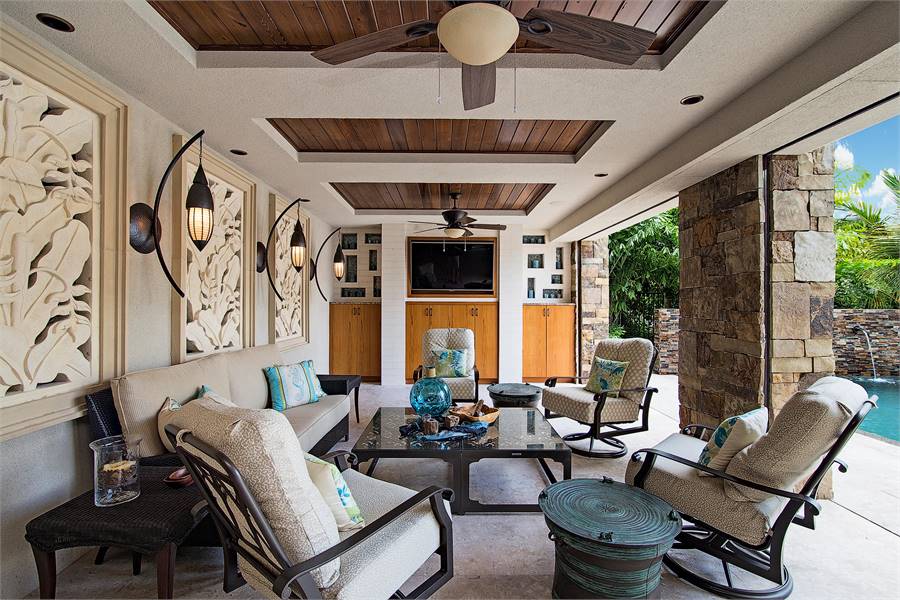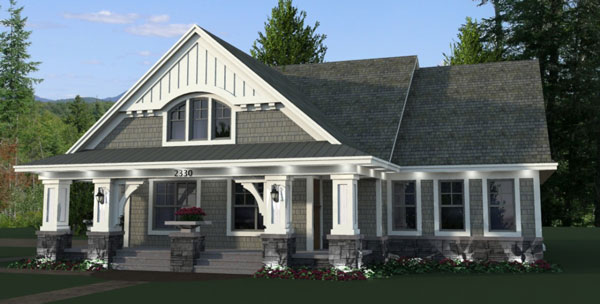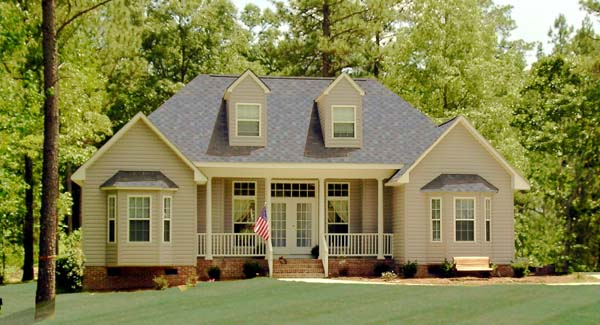

1,866 Square Foot, 3 Bedroom, 2.0 Bath Home
Your lot characteristics and how you place your home are critical, early pieces of the home building process. You may be considering a rural location where you have more room and freedom to locate the home exactly how you want on the property. Or you may be building in a sub-division or planned development where the lots are more defined and home placement is limited by the boundaries. In either case, lot characteristics and the actual placement of the house will define your outdoor living space.
Your outdoor living space should complement your home and provide years of enjoyment, so give this step the proper attention it deserves! Whether you’ve bought the lot and are now researching house plans, or you have a plan already set and are working on your location, the two must go hand-in-hand for the final design.
Hundreds of House Plans – Perfect for Your Lot
Various lot characteristics are searchable on DFDHousePlans.com with the Advanced Search. This tab allows you to hone in on exactly the features you desire in your house plan. Once you have selected the characteristics you want, the site pulls up great plans that meet your criteria. With the lot characteristics options, you can view plans suited for corner, sloping, narrow, and view lots.

1,380 Square Foot, 3 Bedroom, 2.0 Bath Home
Of course, many of us have certain features in mind when we begin our search for the right house plan. For instance, I’ve always wanted a walk-out basement; so, when we considered where to place our home, a lot with some slope was ideal. Selecting the sloping lot option in the Advanced Search provides you with great designs if a walk-out basement is on your wish list.
House Plan 2808 (above) is a beautiful country design with tons of charm that offers a walk-out option. This is also a very affordable design, coming in at 1,380 square feet on the main floor, but with an additional 852 square feet with the walk-out basement foundation. It’s perfect if you plan to expand!
Top 6 Lot Considerations Before Building!
So, what are some of the other considerations that go into placing your home on a lot? Here are a few things to consider:
- What are you looking for in terms of a view? Placing your home properly will allow you to take full advantage of the defining characteristics of your lot and beyond.
- Are you looking to bring a lot of daylight into your home? Placing your home on your lot to get more southern exposure may be critical. Or, if you want to focus on sunrises/sunsets from your porch or deck, you may prefer a more east/west placement.
- The yard or lack of one may be important! If you enjoy gardening and a large lawn that accents your home, you will want to consider this when researching lots. On the flip side, if you are looking for less yard and upkeep, then a lot tailored to those considerations is needed.
- Privacy is another key factor, especially for your outdoor entertainment areas. So, consider house (and maybe fence) placement in relationship to your neighbors’ homes and outdoor areas.
- Curb appeal is always important. You will want to take full advantage of the beautiful home design you have chosen, so place it to accentuate the defining features of its façade.
- Outdoor entertainment areas—I mentioned privacy above, but you also need to think about how you want to lay out your outdoor spaces. Do you think you might want a pool installed, or an area for a fire pit? How about a great arrangement for entertaining, with an outdoor kitchen/barbecue and lots of room for company to relax? These are all things to consider as you place your home on the ideal lot—especially if they could be potential future projects for after your home is built. You need to consider them upfront, otherwise you may not leave enough room to realize your future plans.
Your Home As a Whole

5,680 Square Foot, 4 Bedroom, 4.1 Bath Home
Your home is not only the structure itself, but the whole area that it sits on. Memories are made inside and out! Consider your lot’s characteristics, and your home’s placement, to take advantage of the outdoor living space. It’s so important! Give it the proper attention and you will receive years of enjoyment in return!
Tom Shields is a retired engineer/manager from the office furniture industry. A general “handyman” with experience in electrical, plumbing, and basic construction, he and his wife Annette built their retirement home in 2016. In retirement, Tom now does various remodel jobs for local clients as well as continuing to put the final touches on his own home, including finishing out the basement and adding a swimming pool/outdoor space.