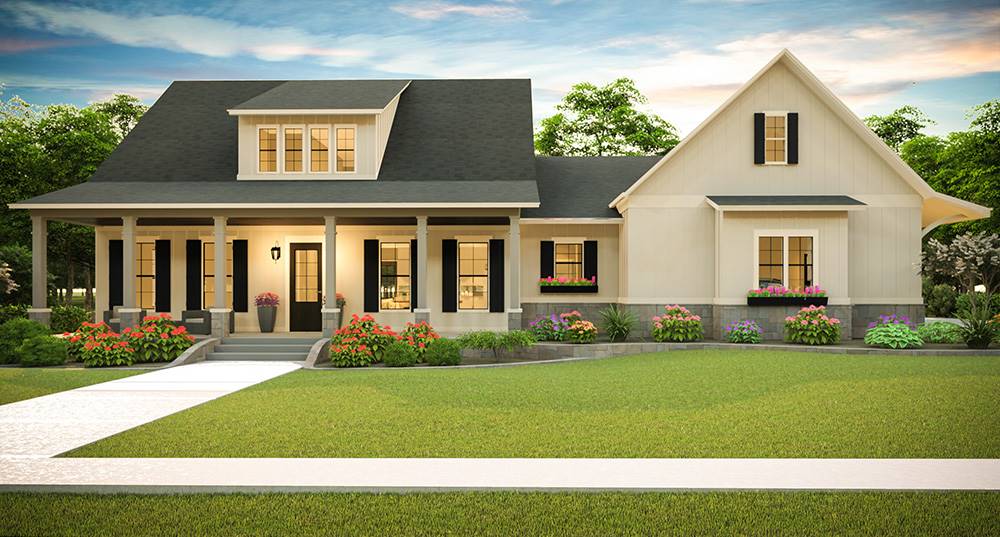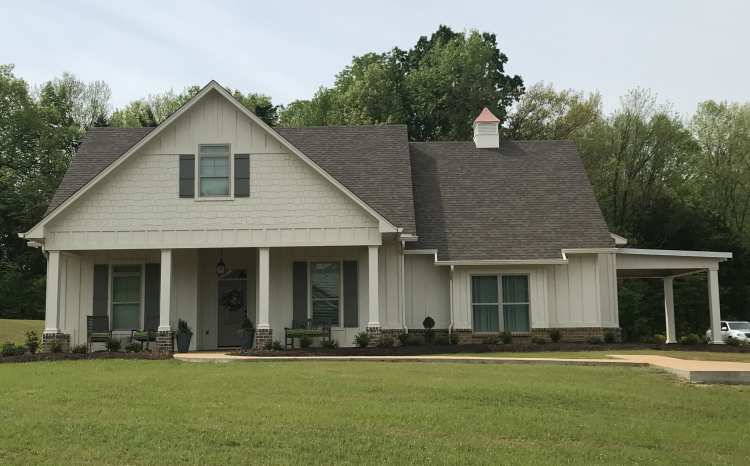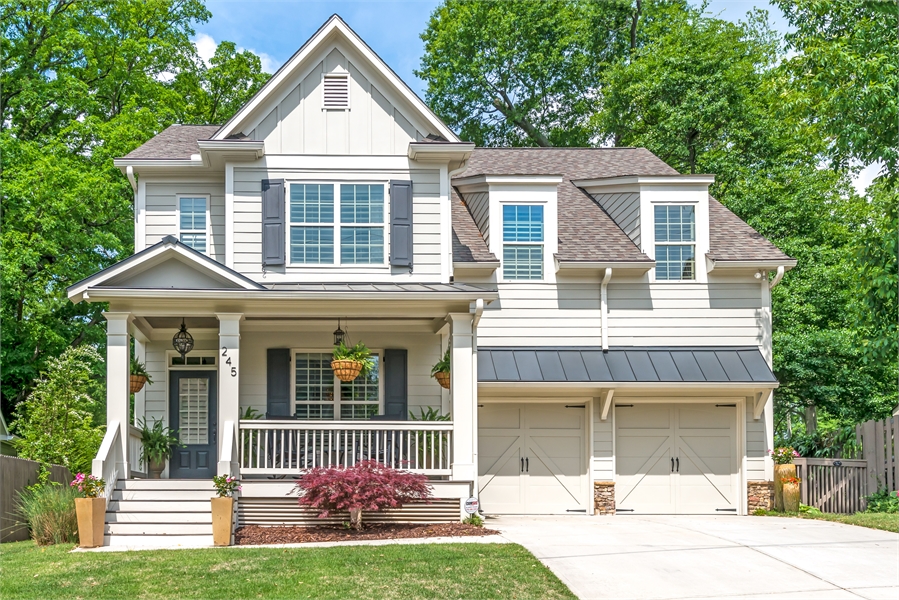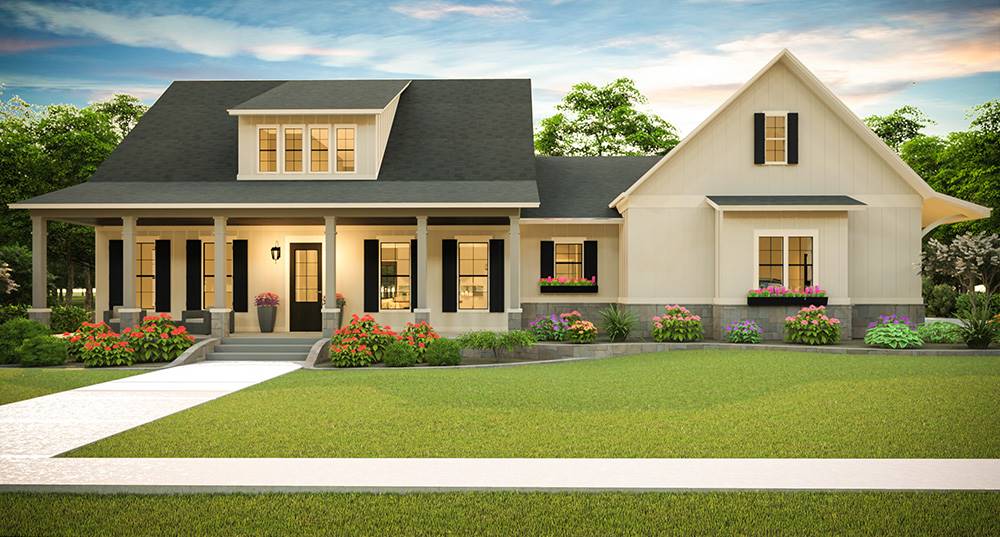
DFDHousePlans.com has the perfect southern living house plans for every budget and lifestyle! We love this collection of new and all-time favorite southern living house plans, and we know you will too! Inside, find modern features you can’t live without and open floor plans – perfect for entertaining! You’ll see that southern charm meets smart design at Direct from the Designers.
Classic Southern Living House Plan
House Plan 6967 is a farmhouse with a bit of classical appeal, and it’s been designed to deliver what our customers demand! You’ll love the 2,252 square feet of open concept living it offers, which quickly made it one of our visitors’ favorite southern living house plans.
Better yet, you’ll also love knowing that your new home can grow with you, because 1,341 square feet of future bonus space in the attic means the possibilities are endless! Until then, enjoy the decorative ceilings in the great room that are elevated by beautiful beams and a warm fireplace feature. And definitely don’t forget to check out the large master bedroom and outdoor kitchen!
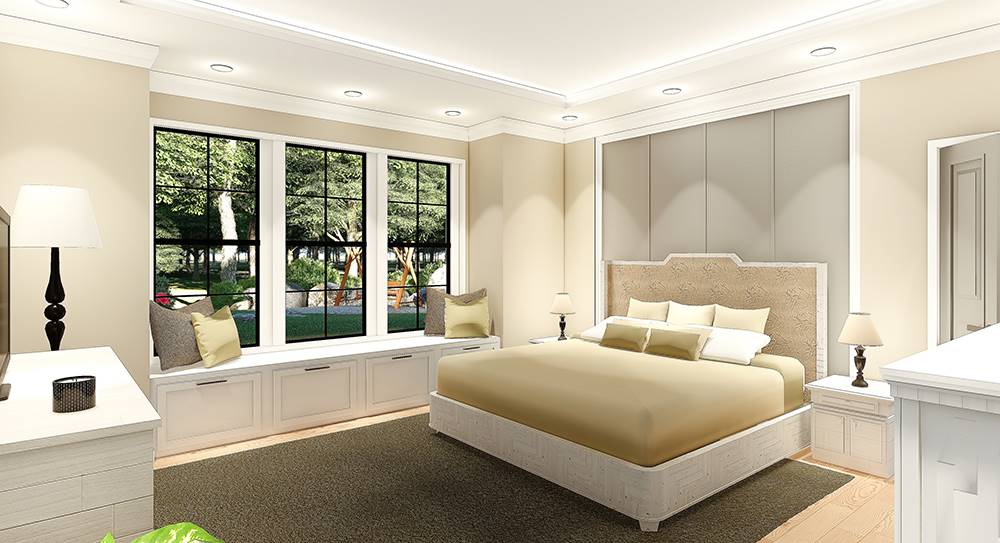
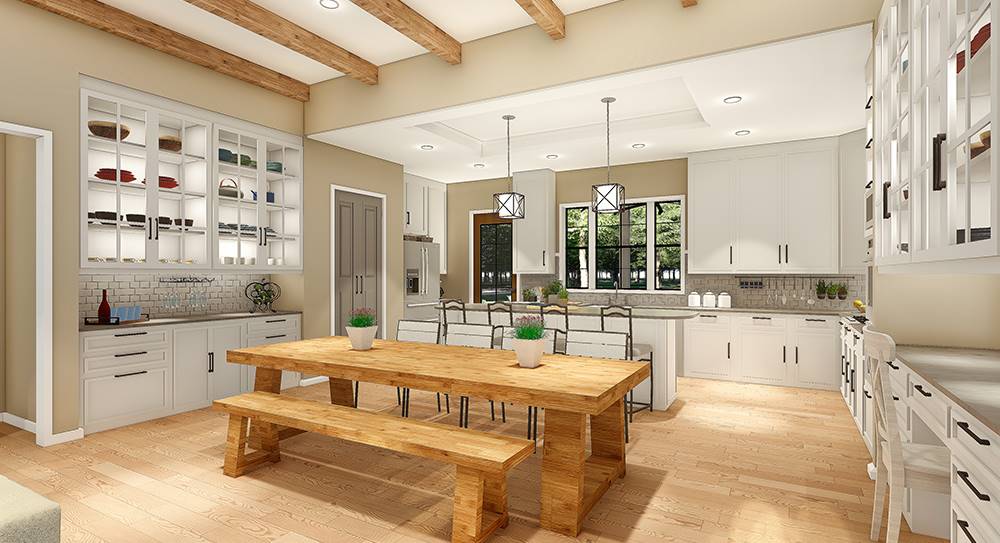
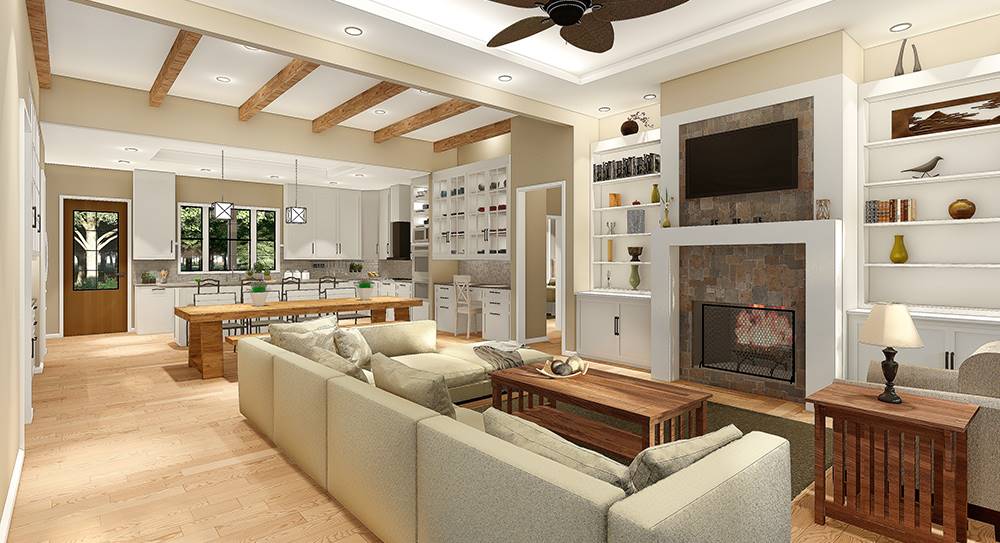
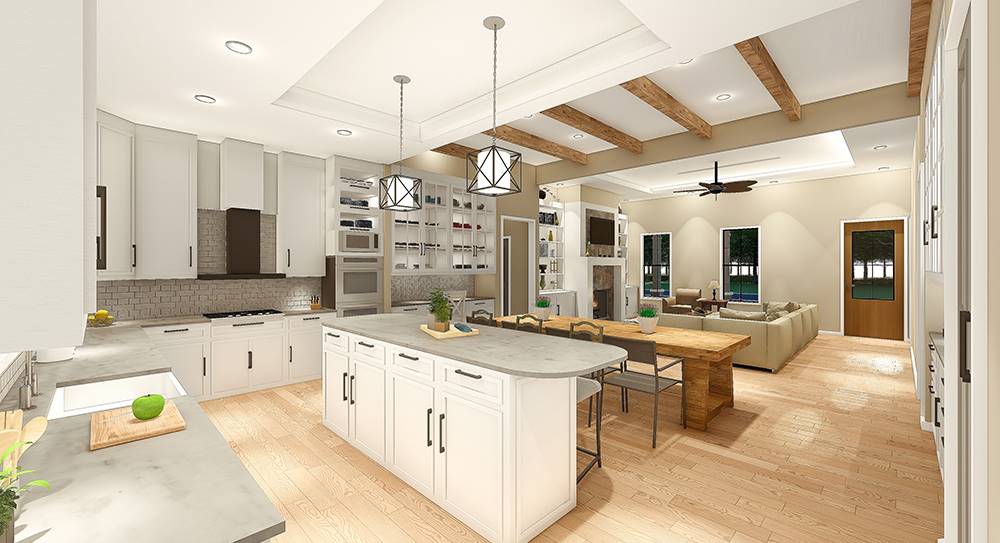
Southern Craftsman with the Ultimate Master Suite
This country Craftsman – House Plan 9358 – boasts nearly 2,000 square feet of family friendly living space, while a split-bedroom design gives the incredible master suite its privacy. Through the open concept living room and kitchen, a large dining room is the perfect place for a family dinner and game night.
The master bedroom is also found just off of the dining room, and this is where the design truly shines! Think personal spa, right in your own home! The master’s ample square footage includes a bright sitting area, private pergola patio, and a 5-piece master bath – all you’ll need to bring is a good book or a glass of your favorite wine!
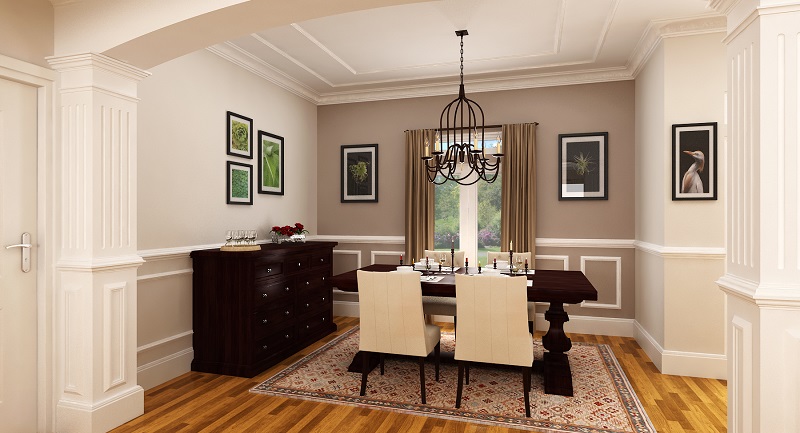
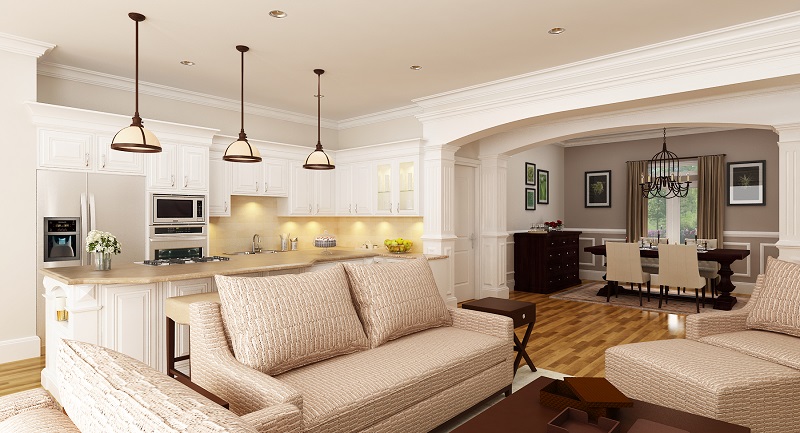
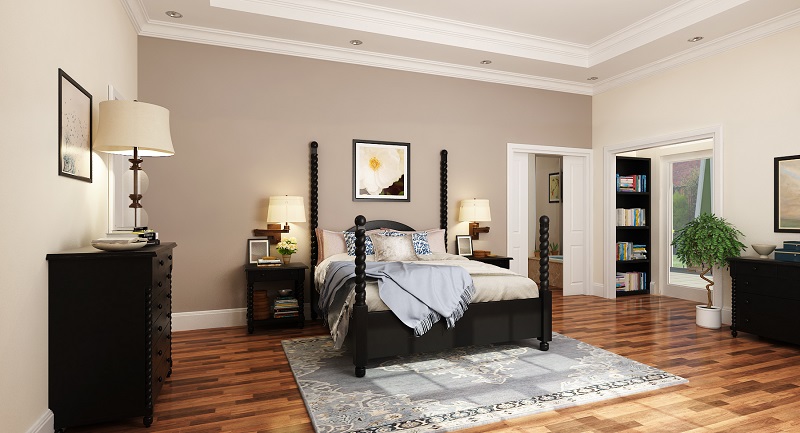
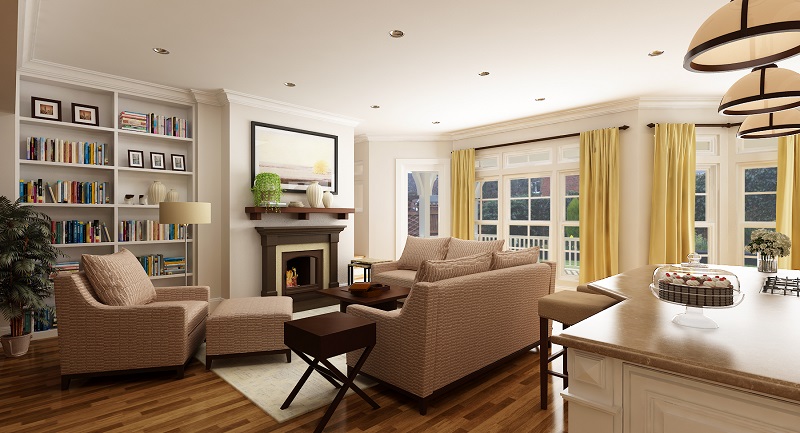
5 Bedroom Open Floor Plan
Be the ultimate host in this 2-story southern living house plan, House Plan 2066! From the open concept kitchen and family room, travel through the butler’s pantry that offers incredible storage and work space. Through this passageway, you’ll greet guests who have gathered inside your bright dining room off the foyer.
The spacious master and en-suite are found on the home’s main floor, with direct access to the laundry room. Upstairs, find 3 family bedrooms, all with their own bathroom access. There’s also a children’s den/media room upstairs, and it’s perfect for a playroom!
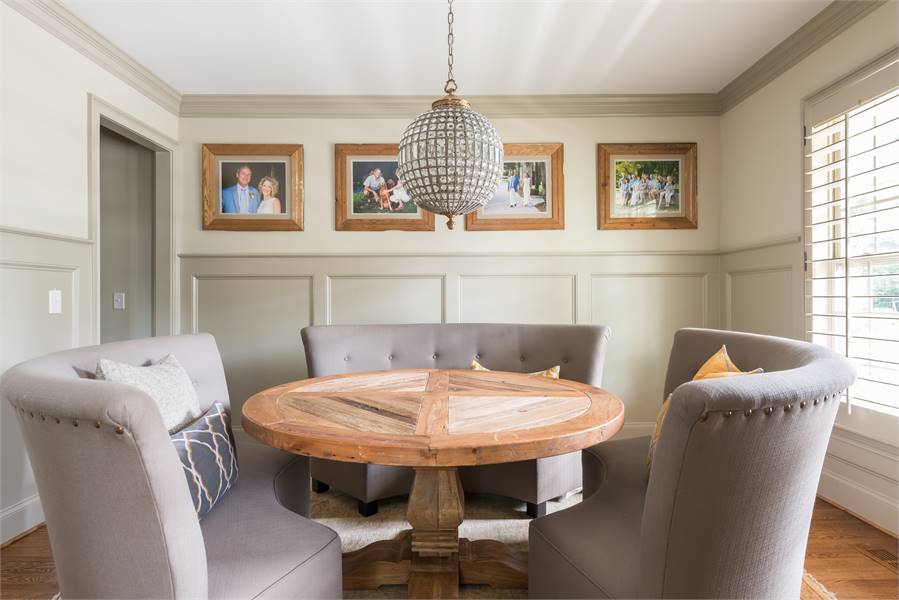
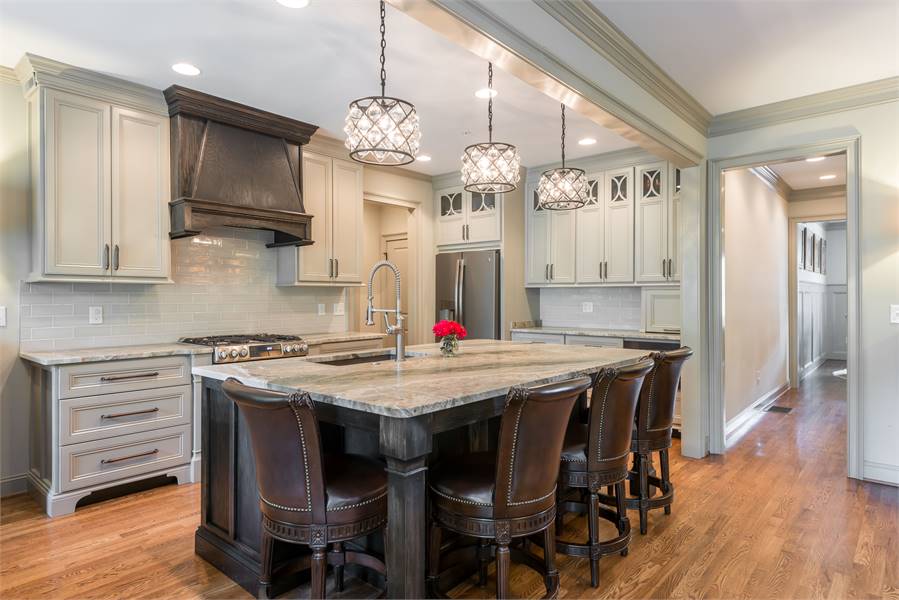
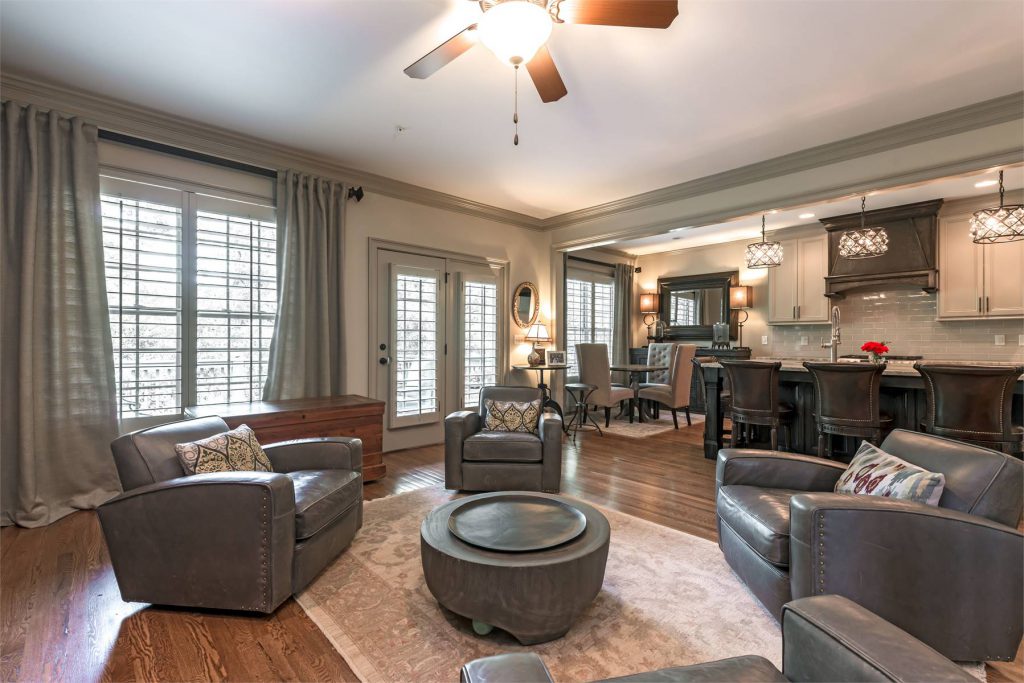
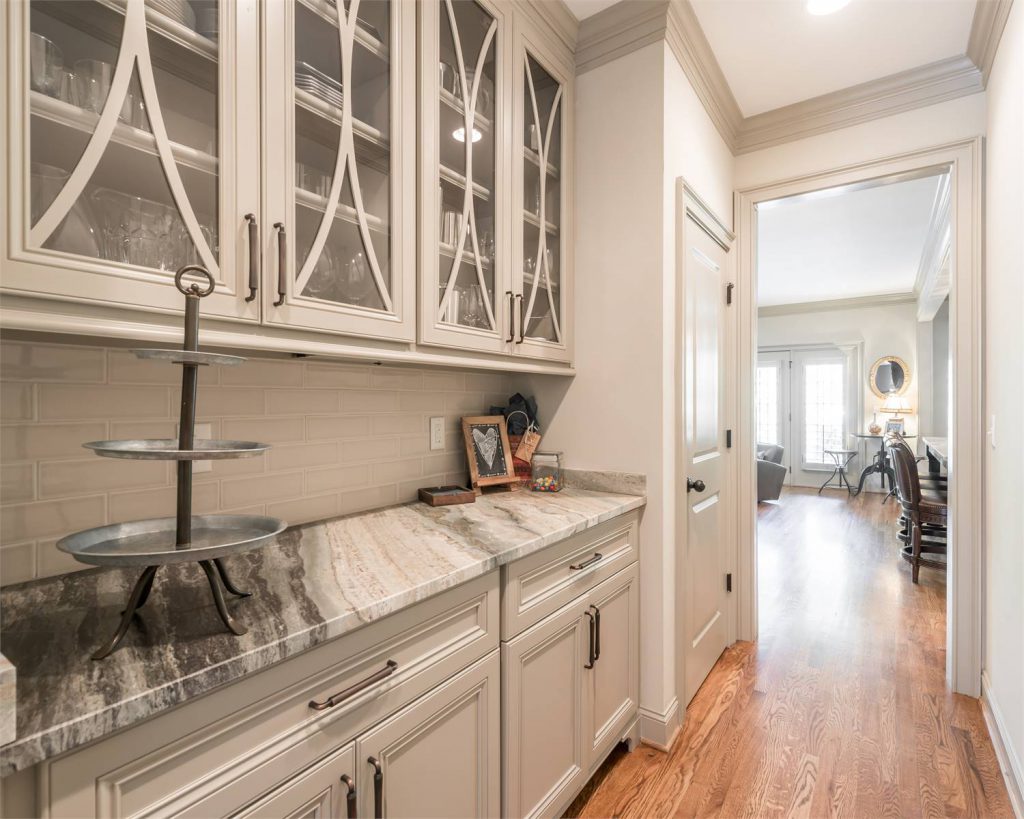
Dying for More Incredible Southern Living House Plans?
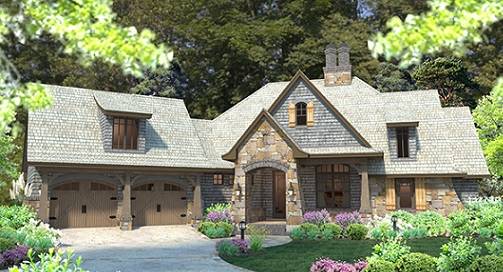
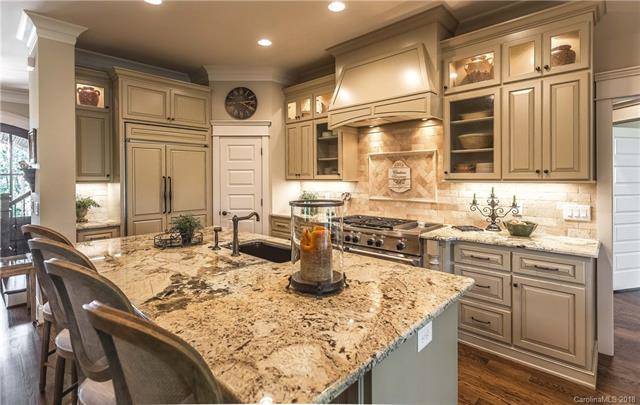
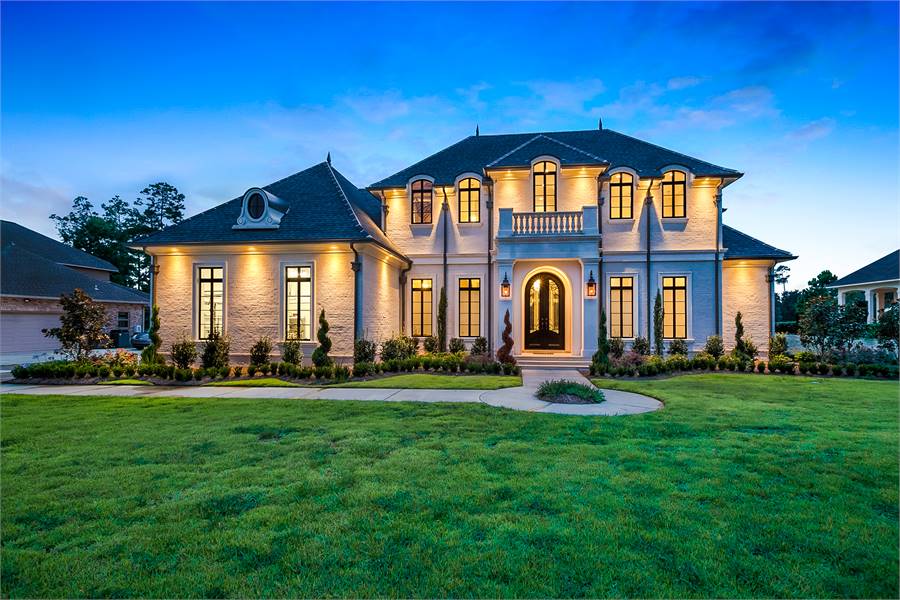
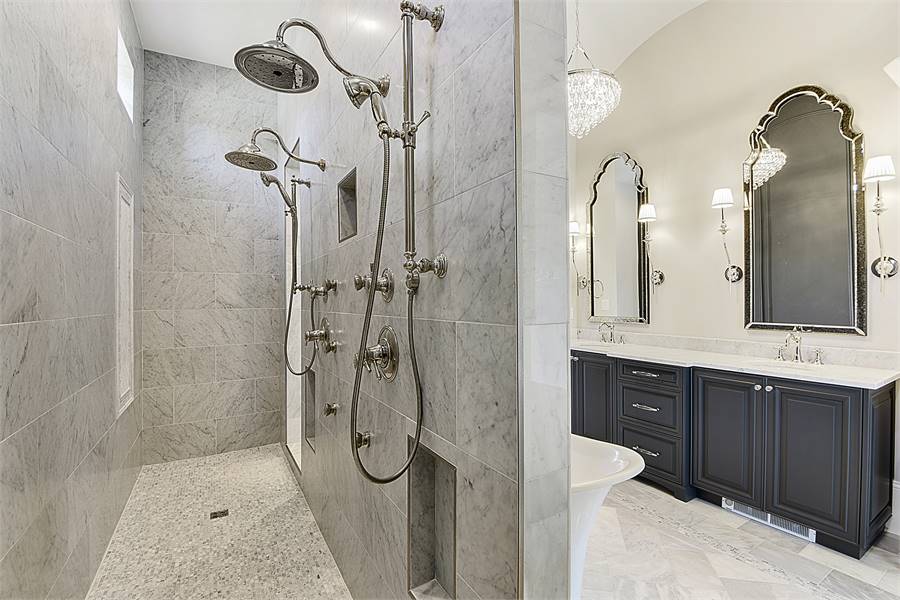
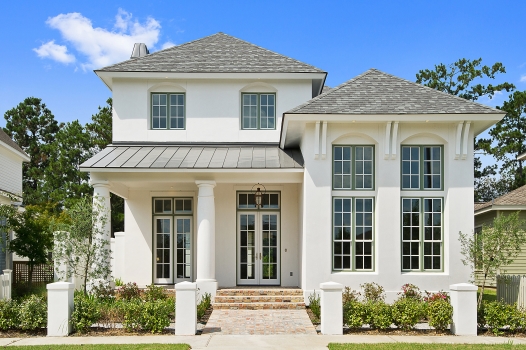
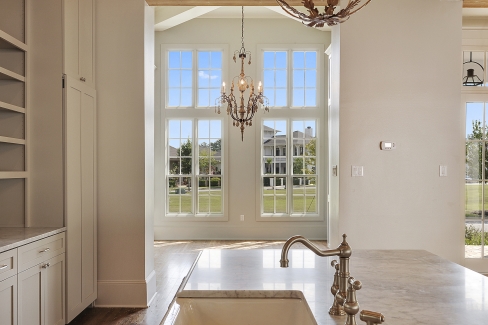
Like and subscribe to our YouTube channel to stay up to date, because who can afford to miss the hottest new house plans?!
