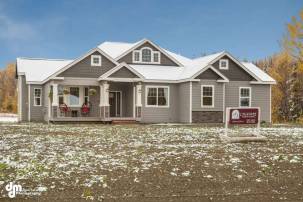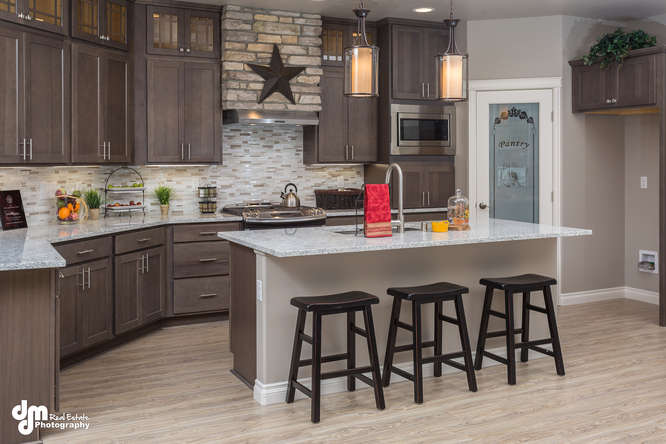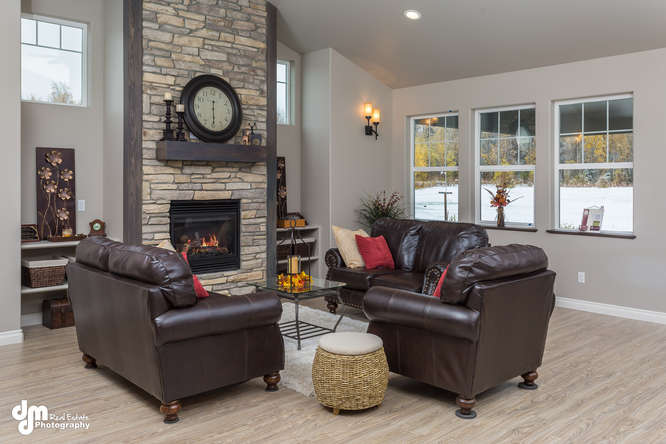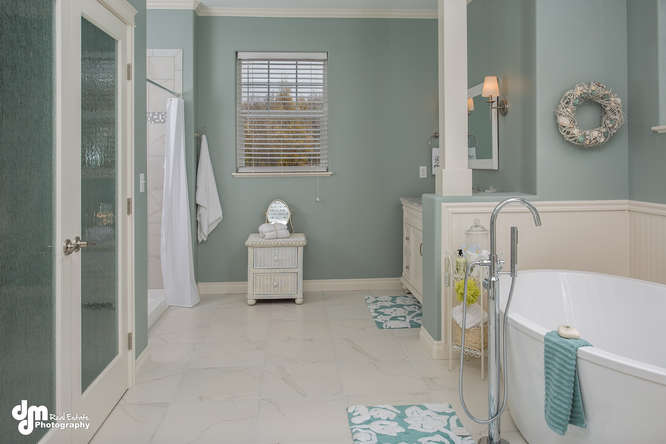
Check out photographs of a recent new construction of House Plan 3245 from Direct from the Designers. This one-story house plan features a beautiful combination of cottage, country, craftsman and lodge styling – inside and out!. Inside is a flexible, open floor plan featuring a vaulted great room, gourmet island kitchen, and multi-windowed nook to create a cozy family area. A flexible front room can be used as an office, den or formal dining space.
Large front and rear covered porches allow for relaxed outdoor living, while the internal separation of the deluxe master suite and secondary bedrooms maximizes privacy. A handy feature is the double laundry access, from both the secondary bedroom hallway and the master walk-in closet.
View all 42 photographs of this 2,320 s.f. home by Gillespie Custom Homes in Alaska by clicking here.
To purchase the house plans for this home, click here
To buy this home click here



