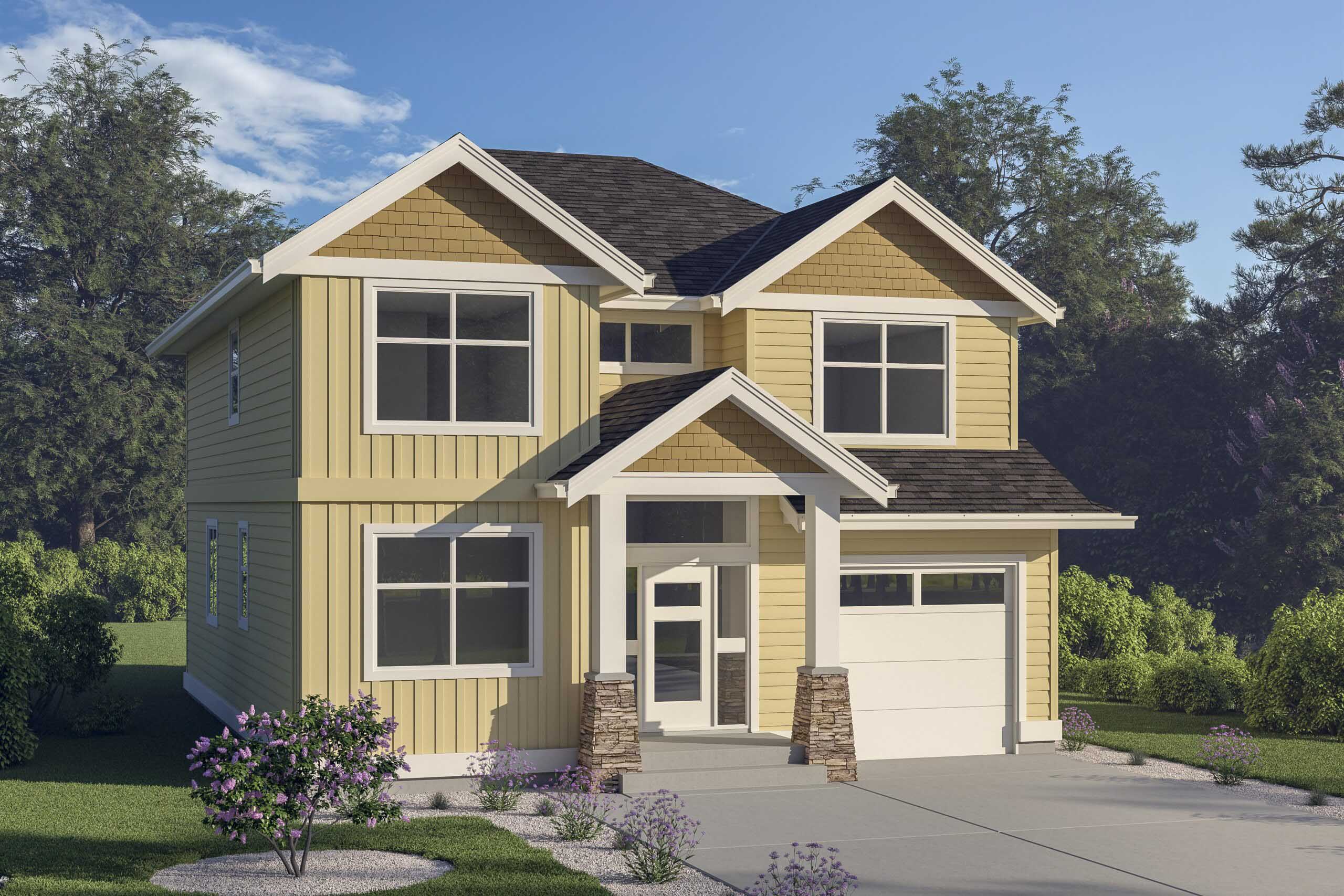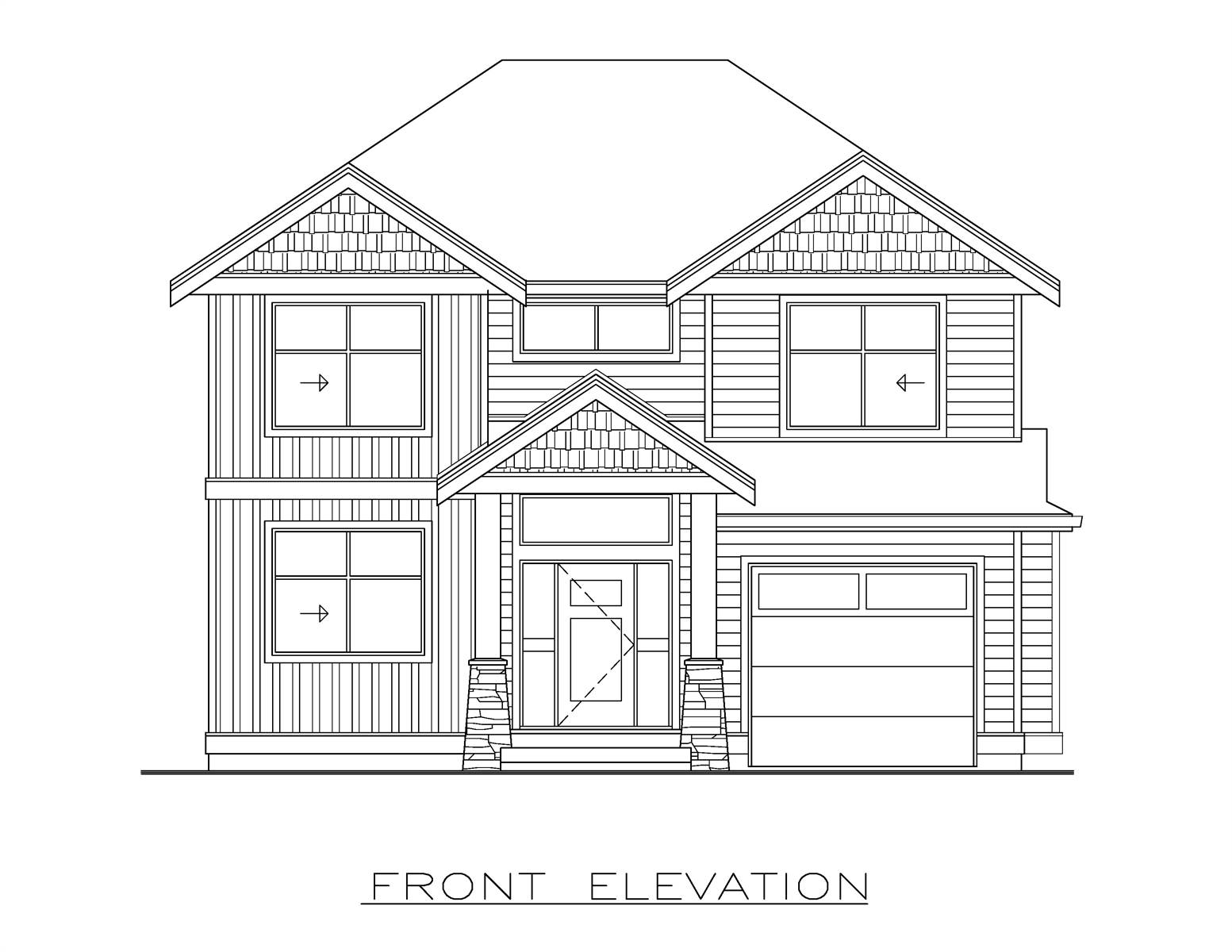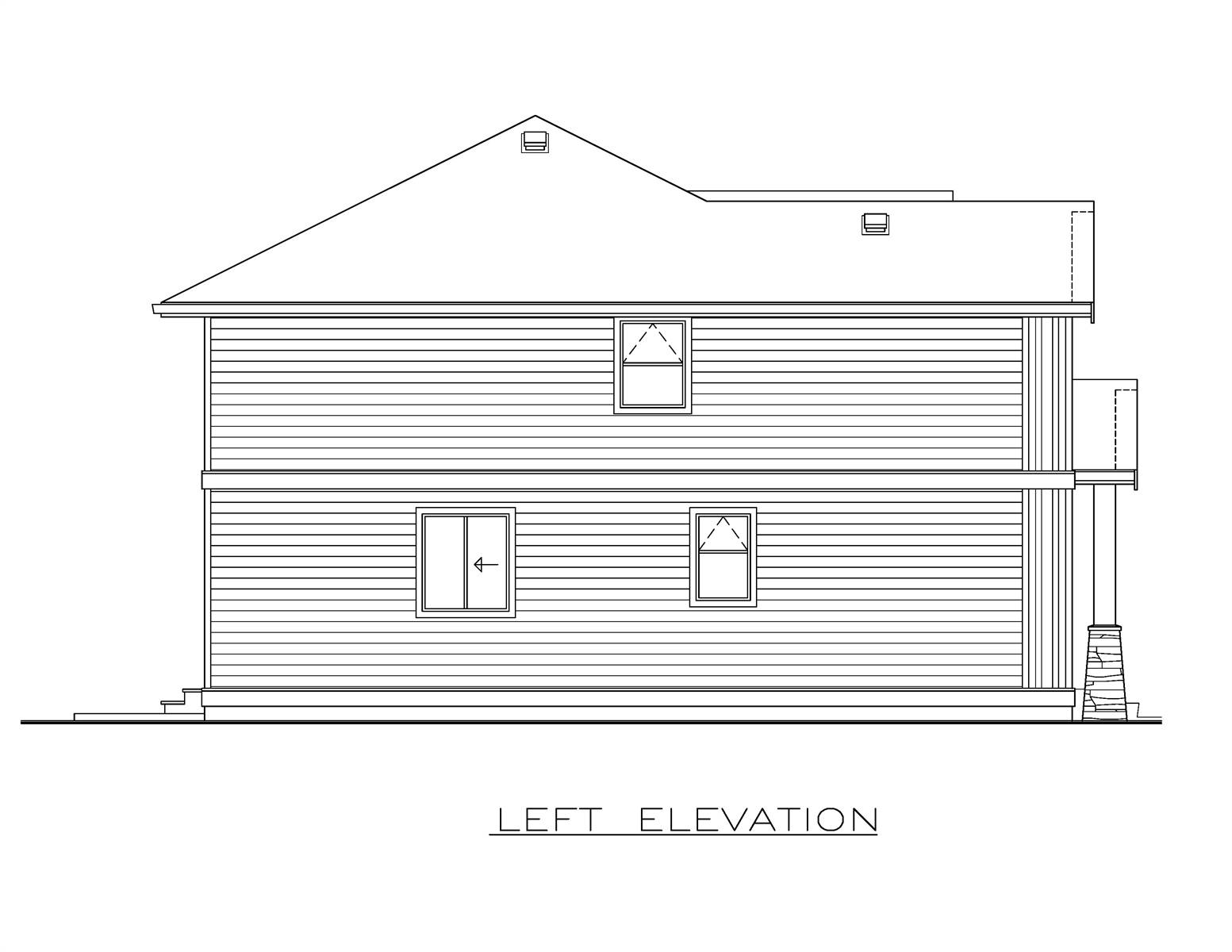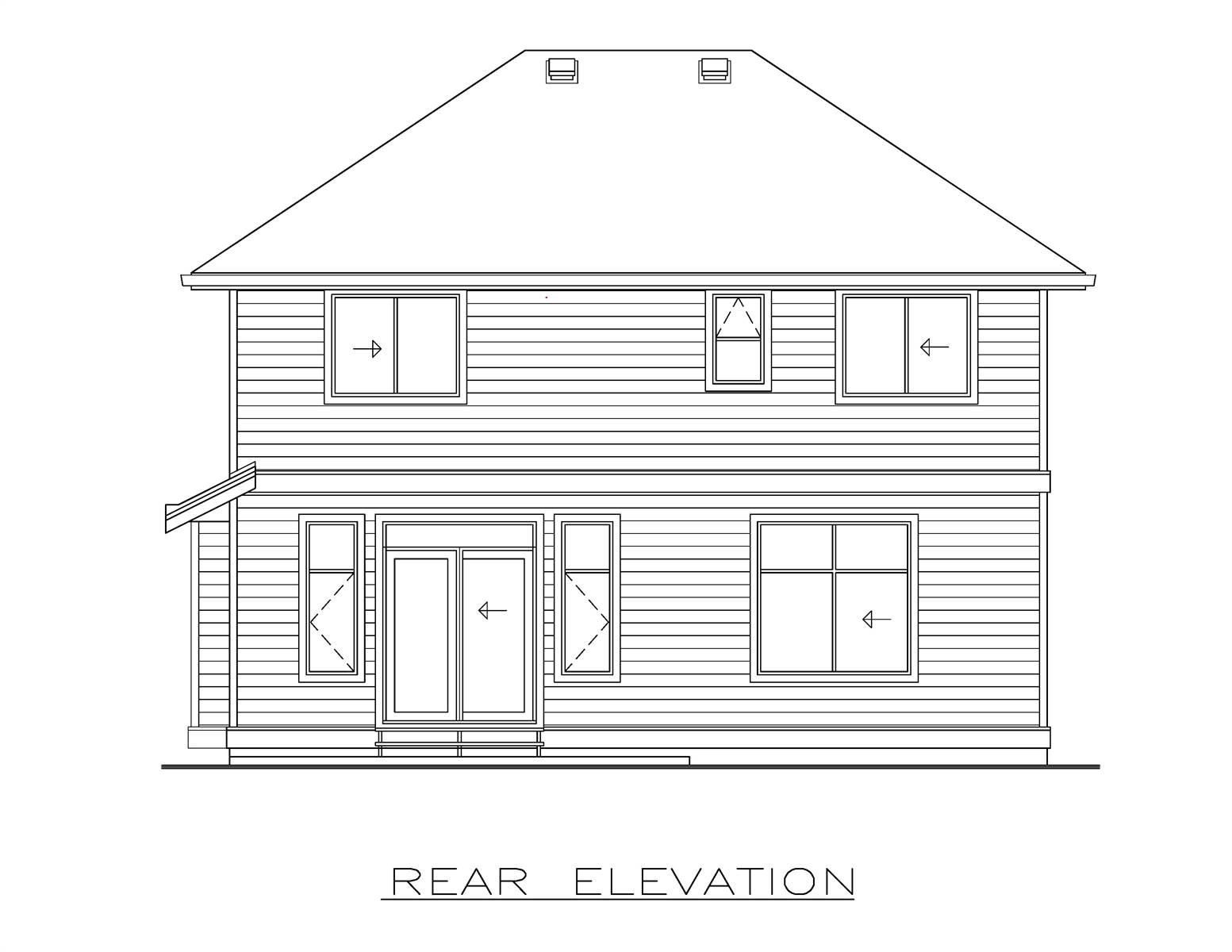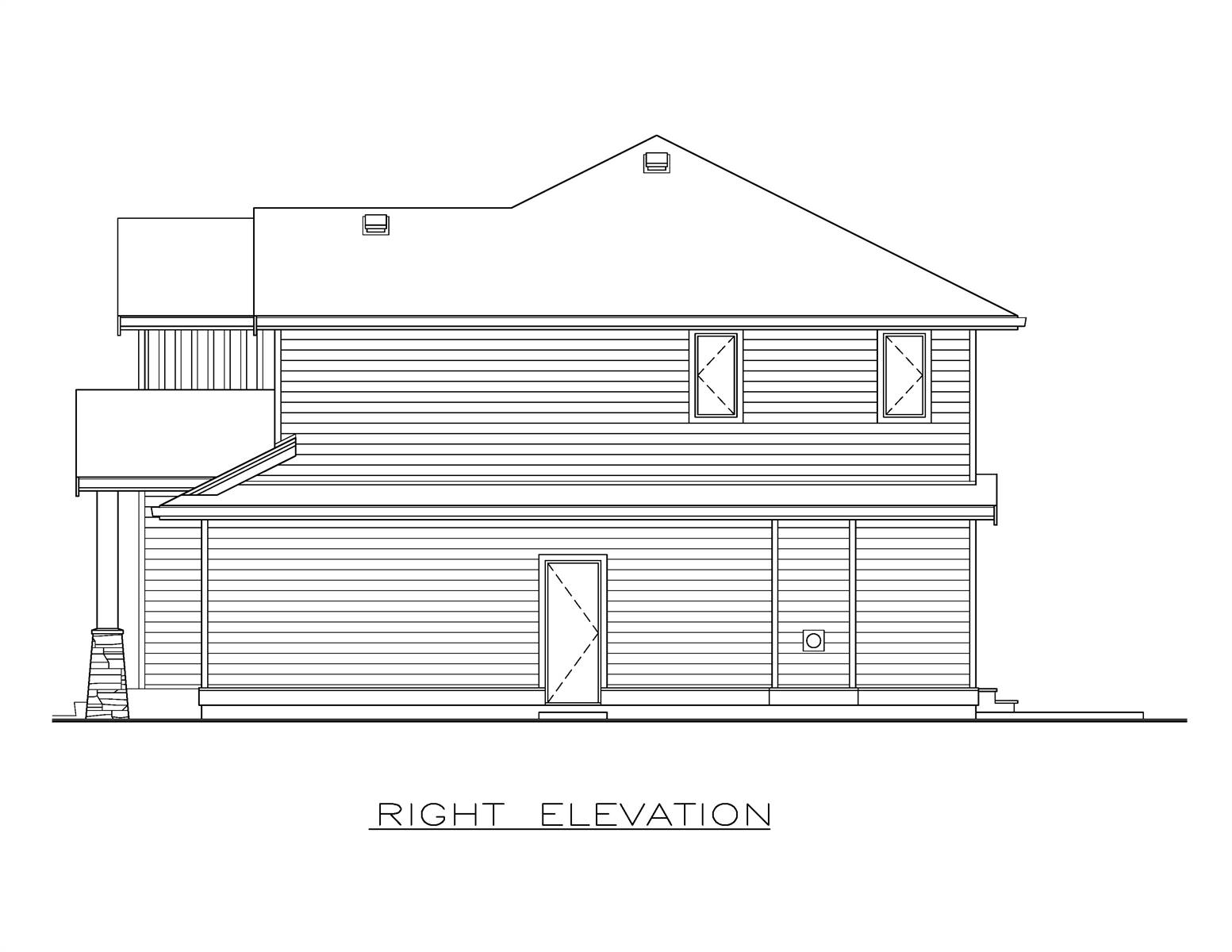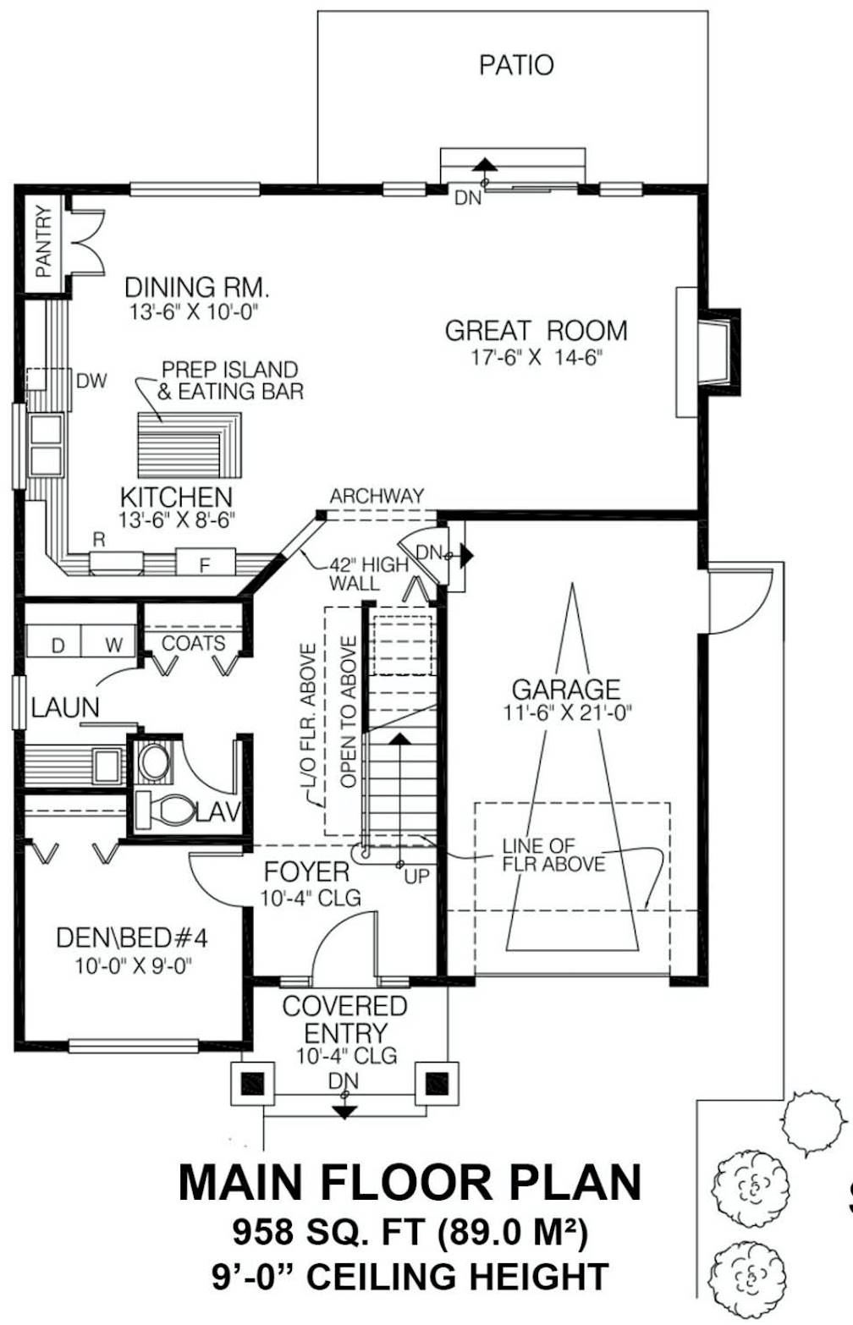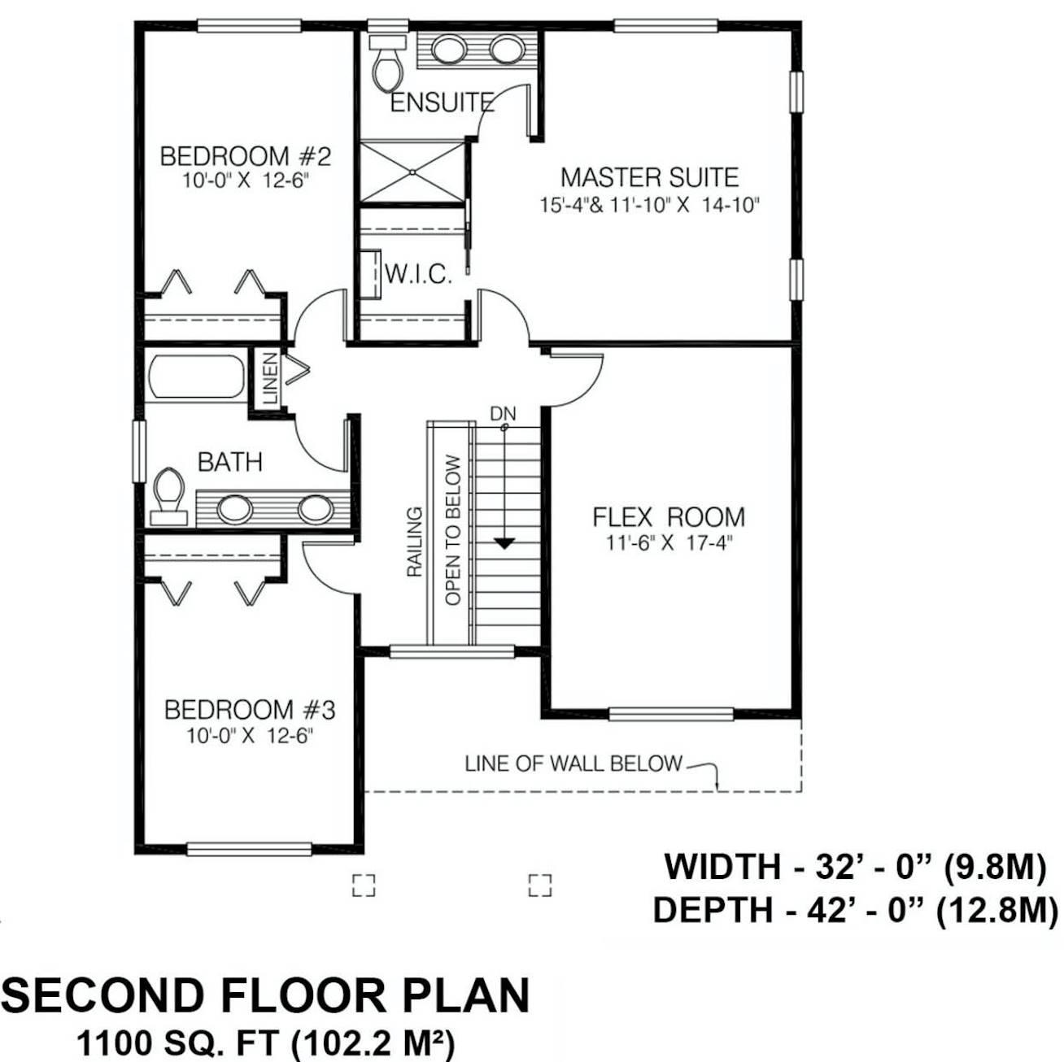- Plan Details
- |
- |
- Print Plan
- |
- Modify Plan
- |
- Reverse Plan
- |
- Cost-to-Build
- |
- View 3D
- |
- Advanced Search
About House Plan 10043:
House Plan 10043 is a 2,059 sq. ft. two-story, four-bedroom home with a versatile flex room upstairs. The open-concept great room features a gas fireplace and sliding doors leading to a spacious patio, while the kitchen offers a prep island, bar seating, and a walk-in pantry. The primary suite includes a private ensuite and walk-in closet, with two additional bedrooms sharing a three-piece bath. A den or fourth bedroom is near the entry, and a double garage provides convenient access. With its classic exterior and functional layout, this home is designed for modern living.
Plan Details
Key Features
Attached
Bonus Room
Country Kitchen
Covered Front Porch
Deck
Double Vanity Sink
Exercise Room
Family Style
Fireplace
Foyer
Front-entry
Great Room
Home Office
Kitchen Island
Laundry 1st Fl
Library/Media Rm
L-Shaped
Primary Bdrm Upstairs
Open Floor Plan
Pantry
Rec Room
Suited for narrow lot
Walk-in Closet
Build Beautiful With Our Trusted Brands
Our Guarantees
- Only the highest quality plans
- Int’l Residential Code Compliant
- Full structural details on all plans
- Best plan price guarantee
- Free modification Estimates
- Builder-ready construction drawings
- Expert advice from leading designers
- PDFs NOW!™ plans in minutes
- 100% satisfaction guarantee
- Free Home Building Organizer
.png)
.png)
