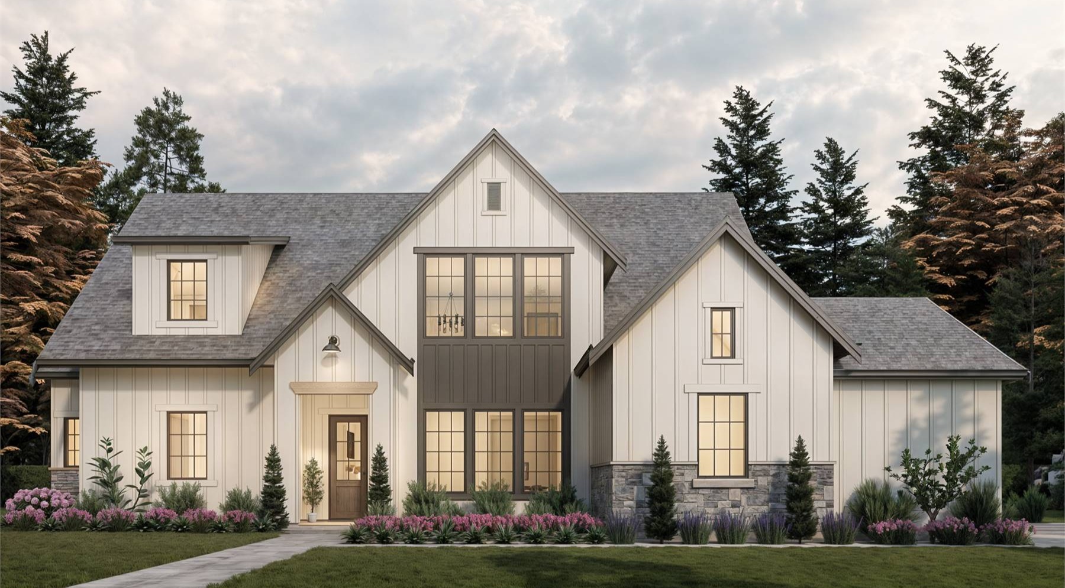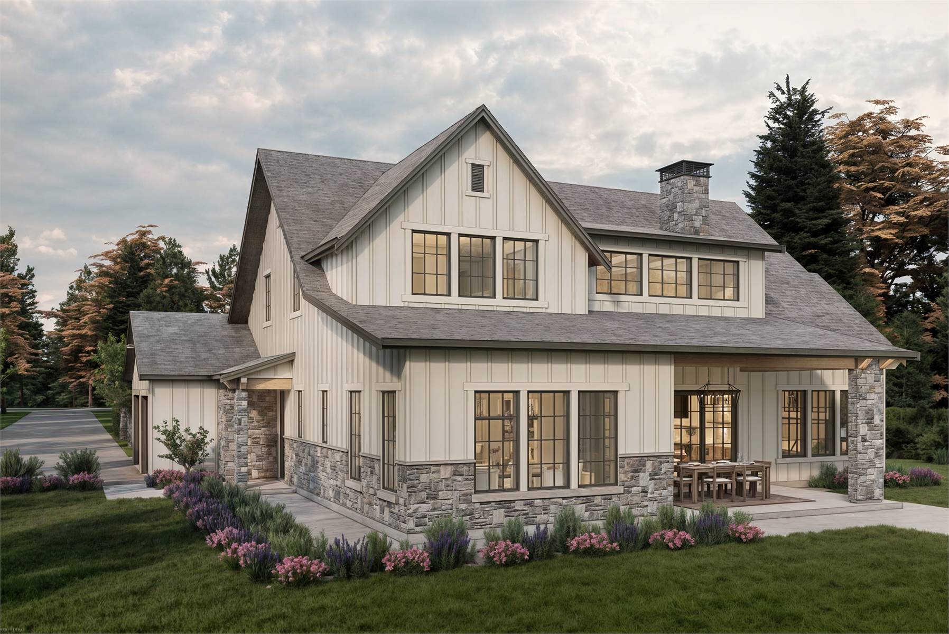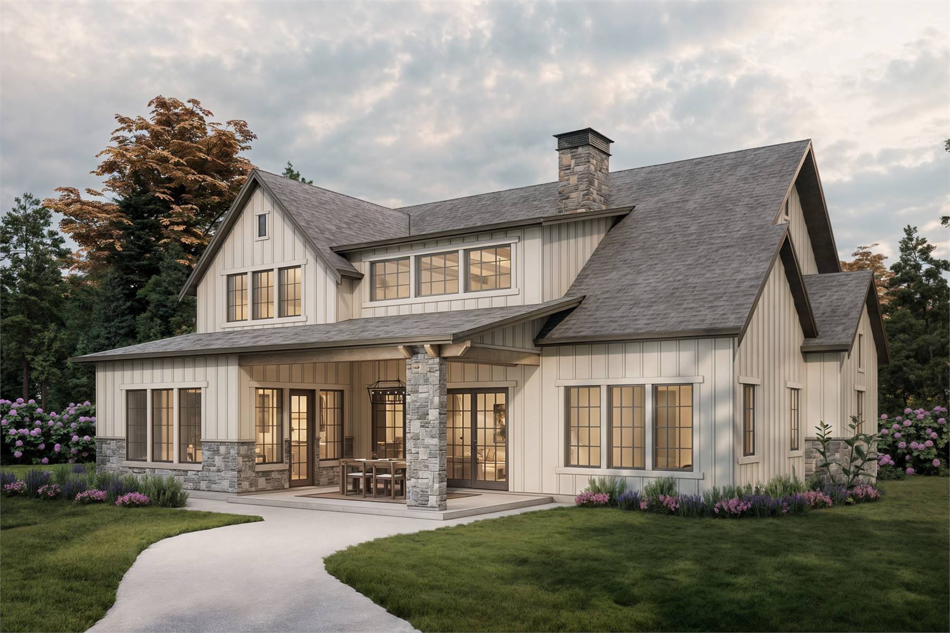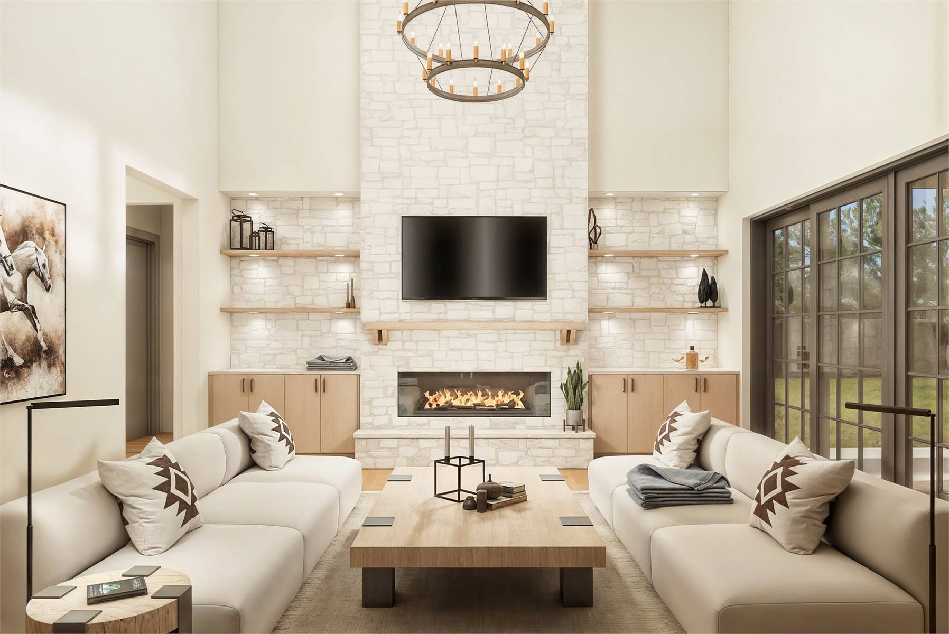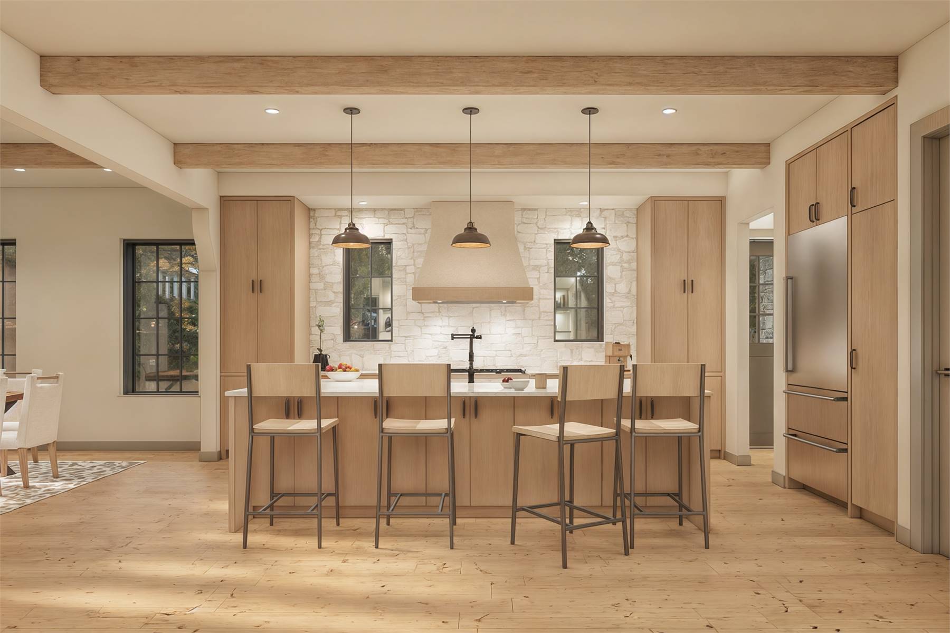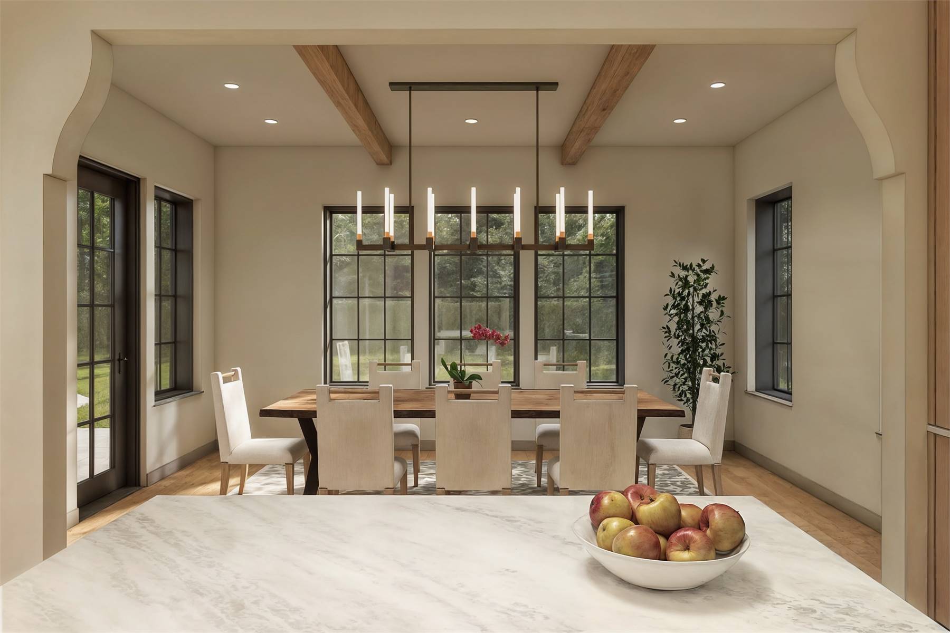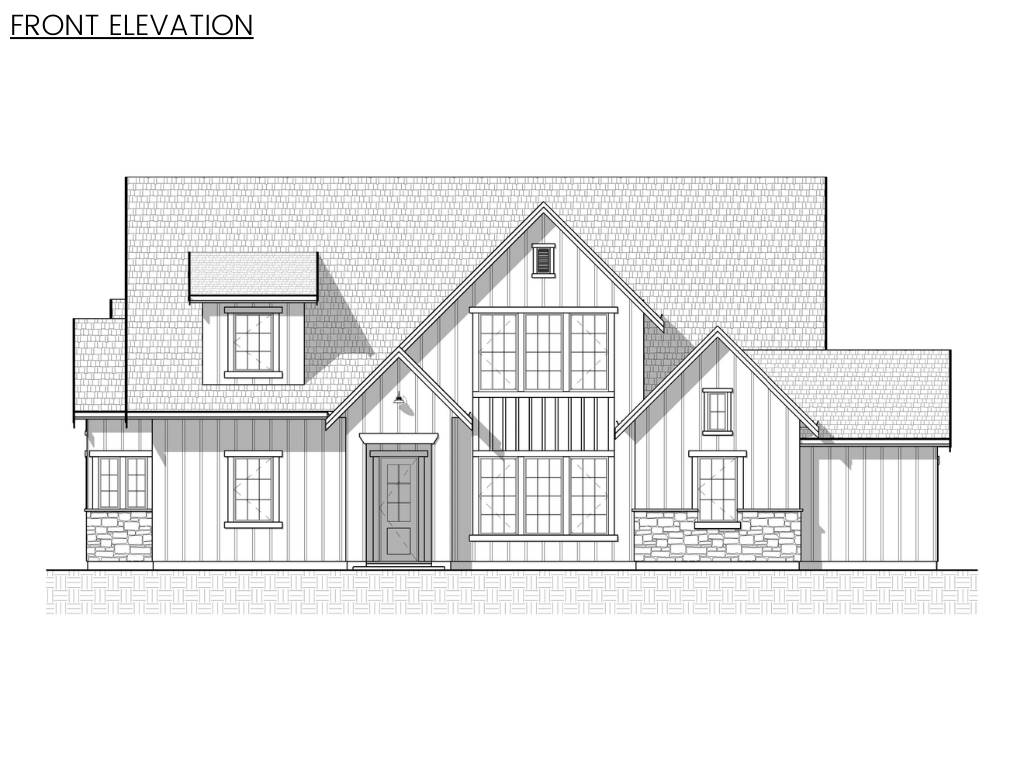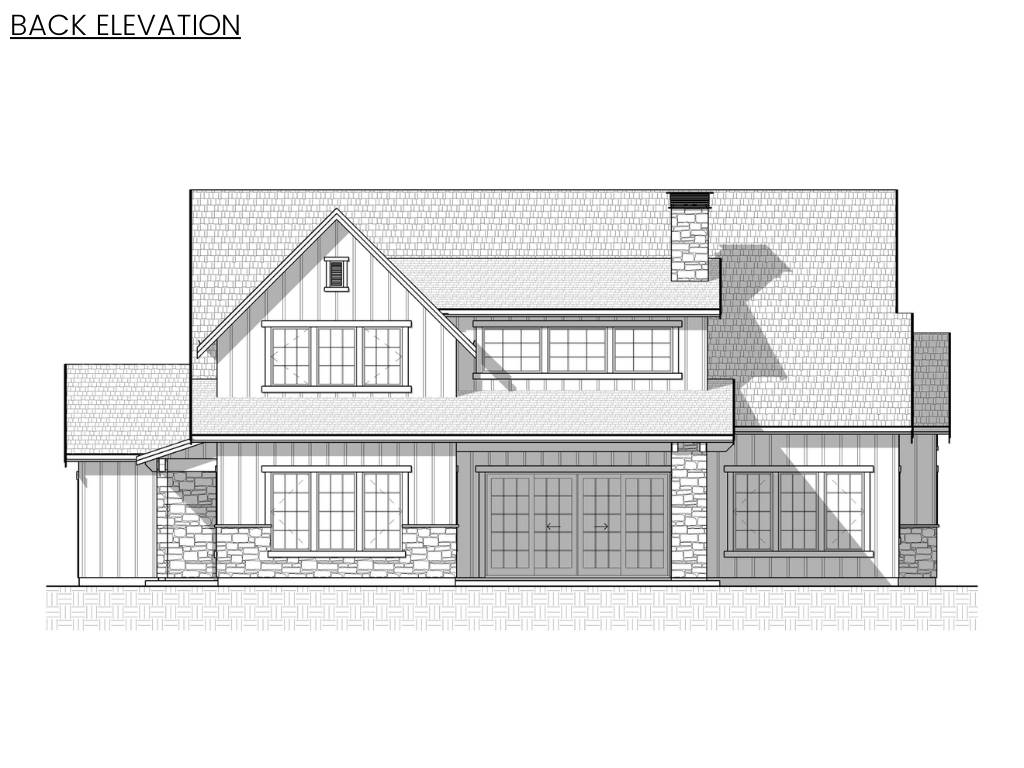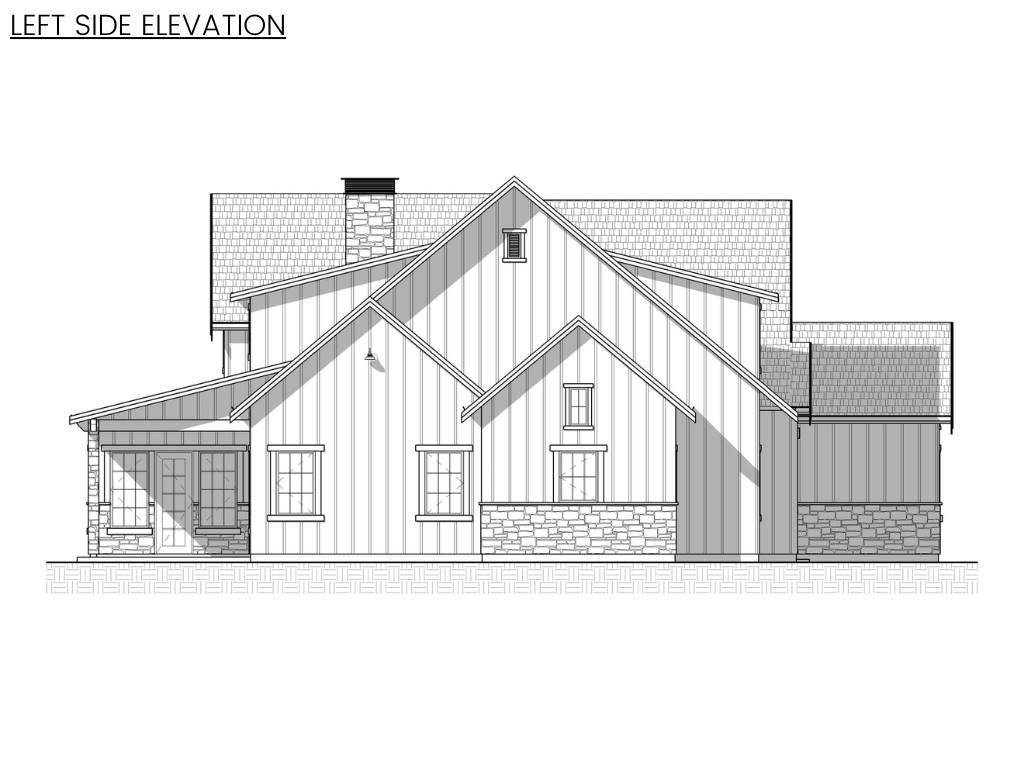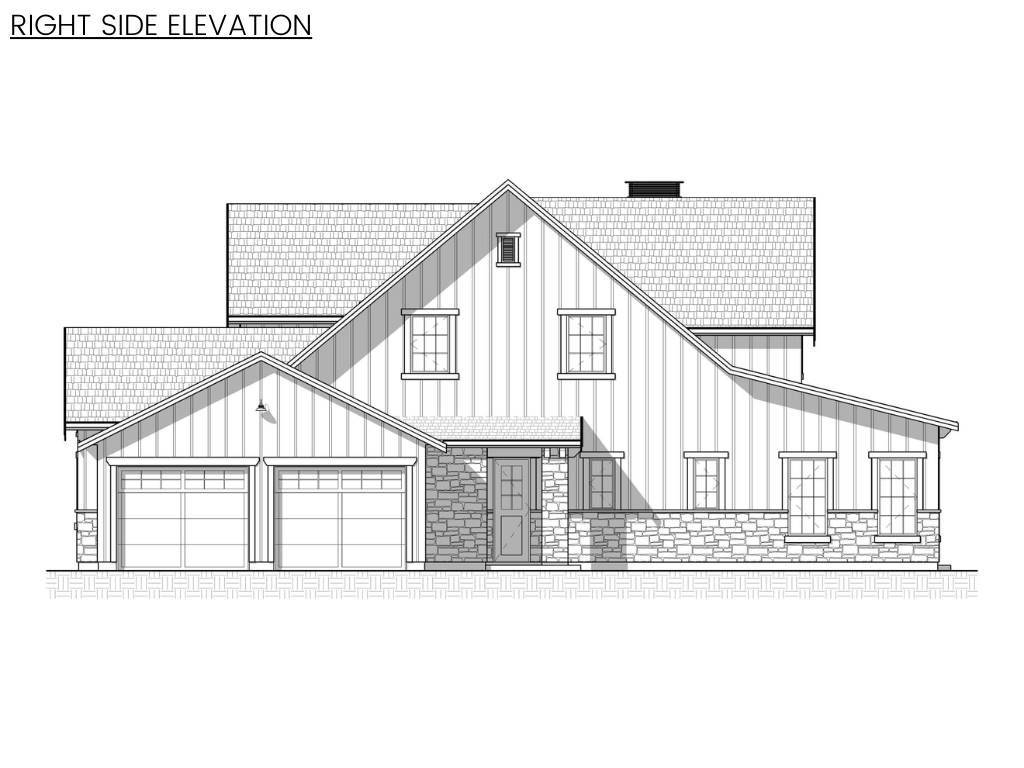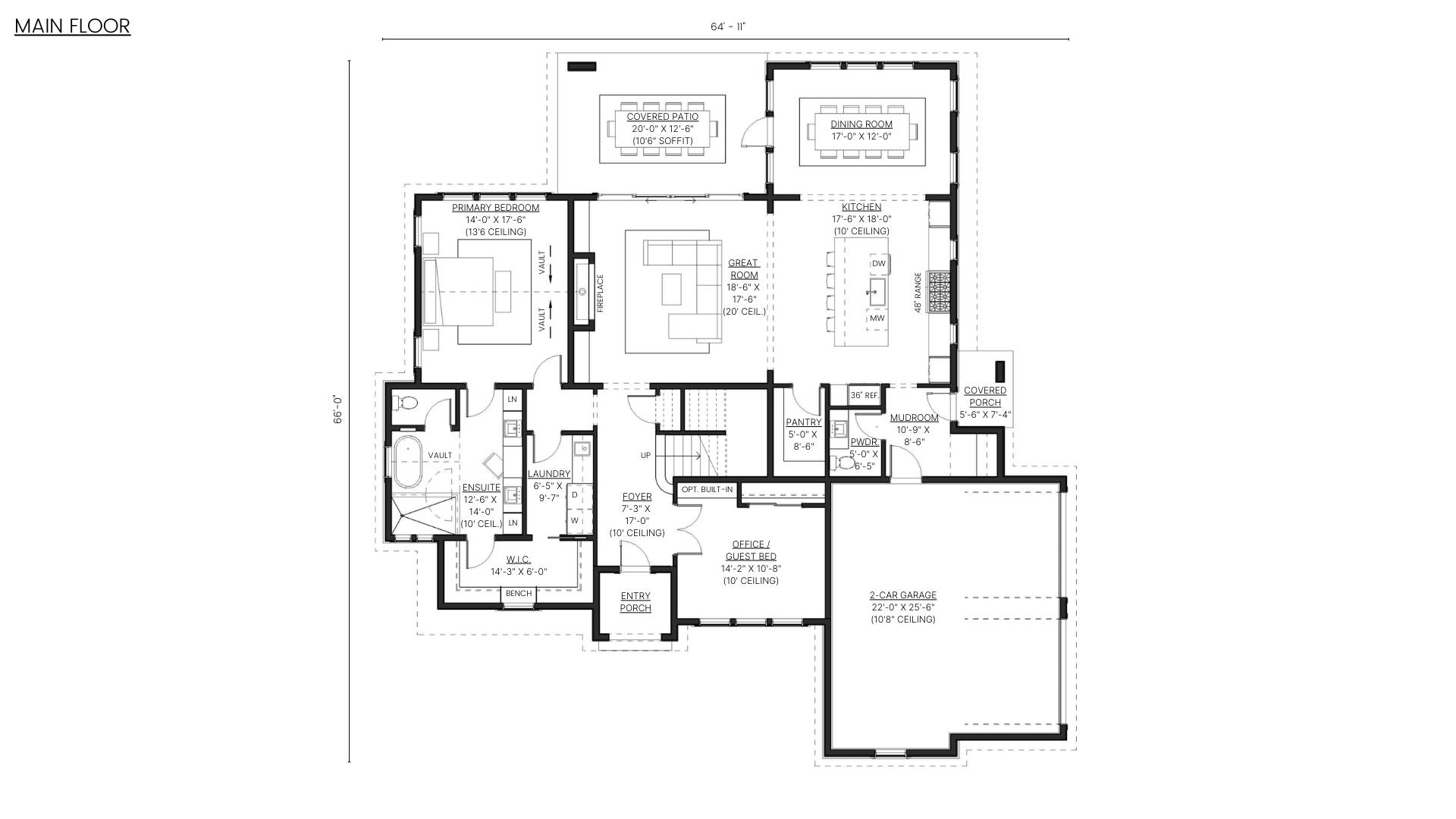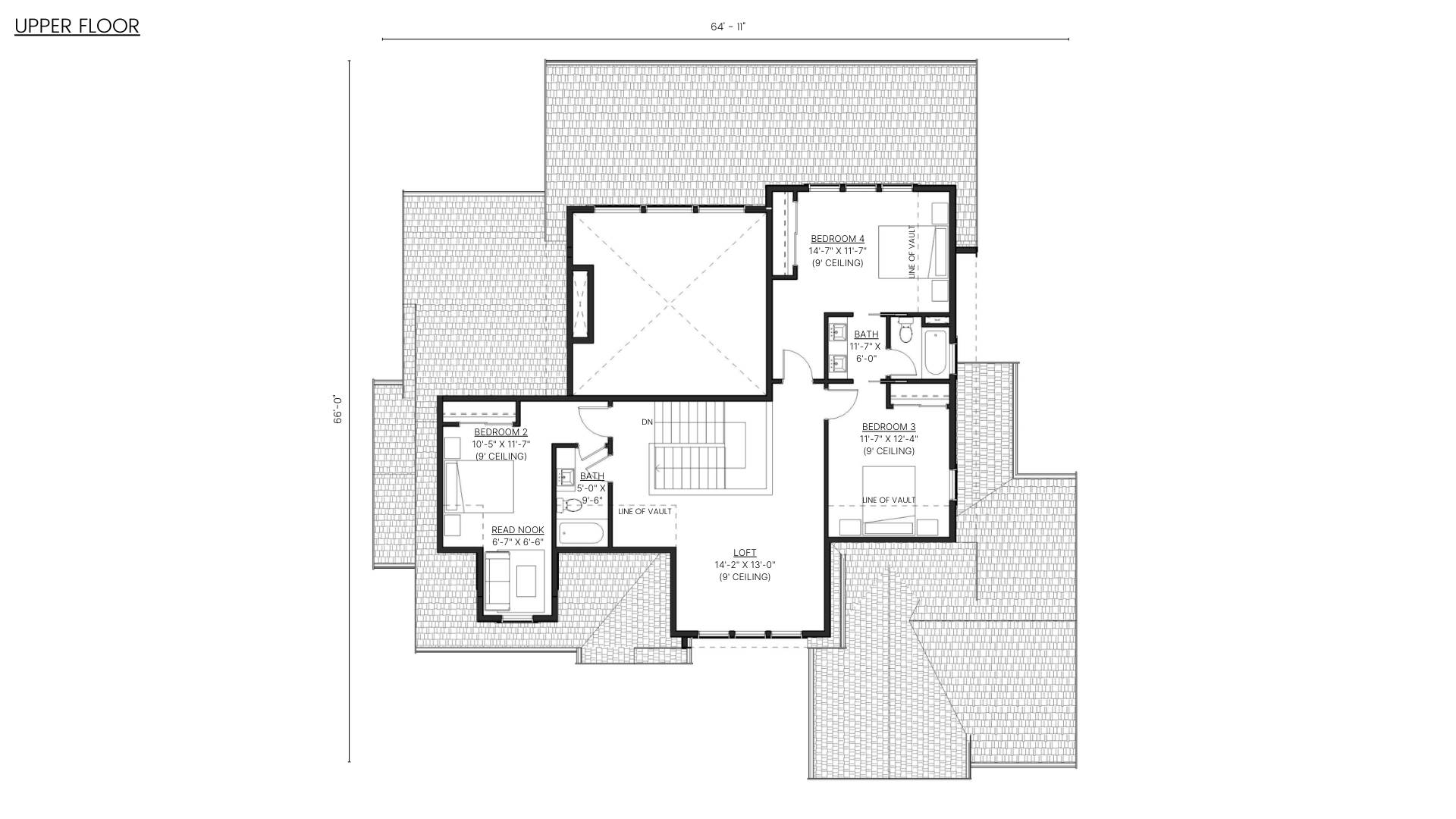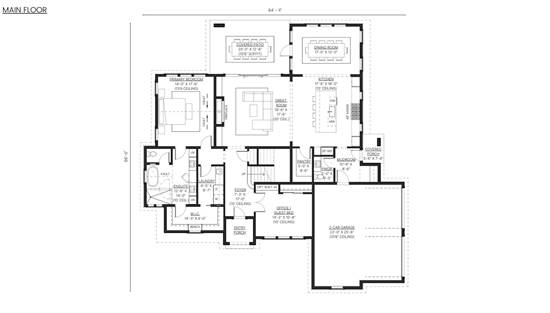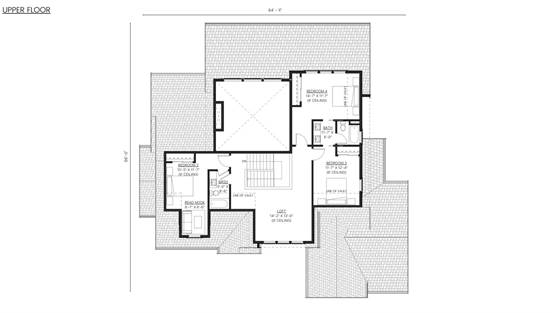- Plan Details
- |
- |
- Print Plan
- |
- Modify Plan
- |
- Reverse Plan
- |
- Cost-to-Build
- |
- View 3D
- |
- Advanced Search
About House Plan 10069:
House Plan 10069 is a beautifully designed 3,422-square-foot farmhouse home with four bedrooms, three and a half baths, and an optional fifth bedroom in the main-floor office. The primary suite on the first floor includes a walk-in closet and spa-like bathroom with a soaker tub and walk-in shower. The heart of the home features a soaring 20-foot-high great room with a fireplace and access to a covered outdoor space, creating seamless indoor-outdoor living. A chef’s kitchen and two-car garage complete the main level, while three bedrooms and a loft upstairs provide plenty of space for family or guests.
Plan Details
Key Features
Attached
Covered Front Porch
Covered Rear Porch
Double Vanity Sink
Fireplace
Foyer
Home Office
Kitchen Island
Laundry 1st Fl
Primary Bdrm Main Floor
Mud Room
Open Floor Plan
Outdoor Living Space
Peninsula / Eating Bar
Separate Tub and Shower
Side-entry
Split Bedrooms
Suited for corner lot
Suited for view lot
Vaulted Great Room/Living
Vaulted Primary
Walk-in Closet
Walk-in Pantry
Build Beautiful With Our Trusted Brands
Our Guarantees
- Only the highest quality plans
- Int’l Residential Code Compliant
- Full structural details on all plans
- Best plan price guarantee
- Free modification Estimates
- Builder-ready construction drawings
- Expert advice from leading designers
- PDFs NOW!™ plans in minutes
- 100% satisfaction guarantee
- Free Home Building Organizer
(3).png)
(6).png)
