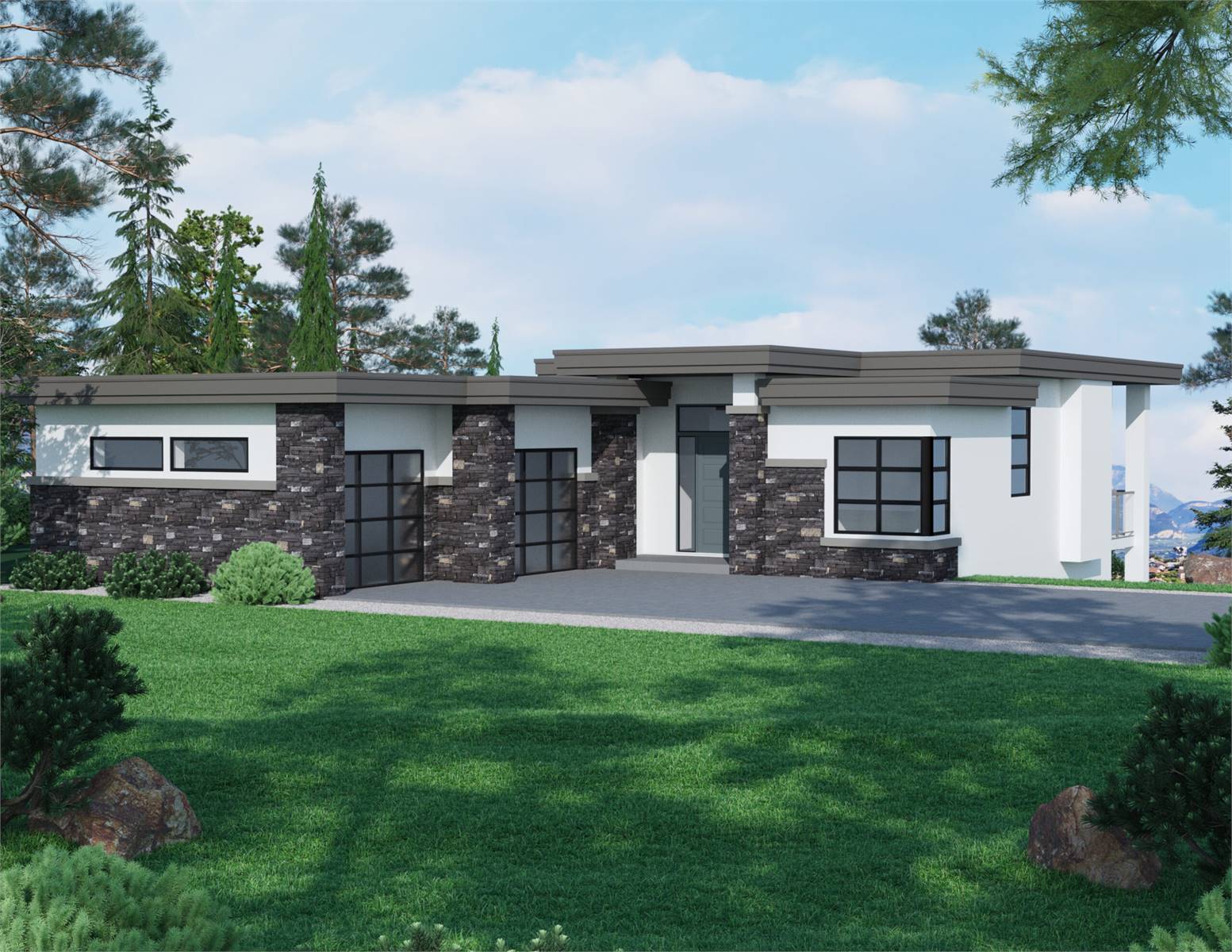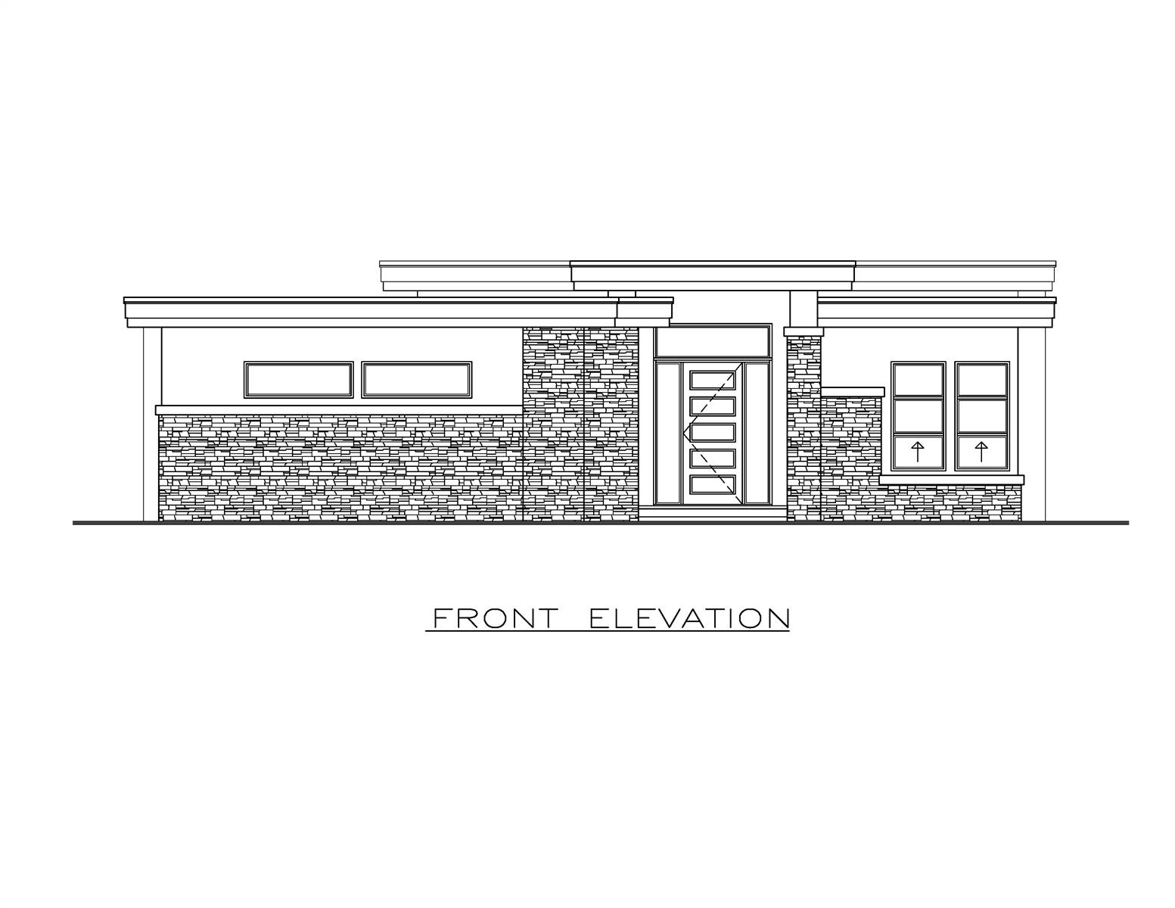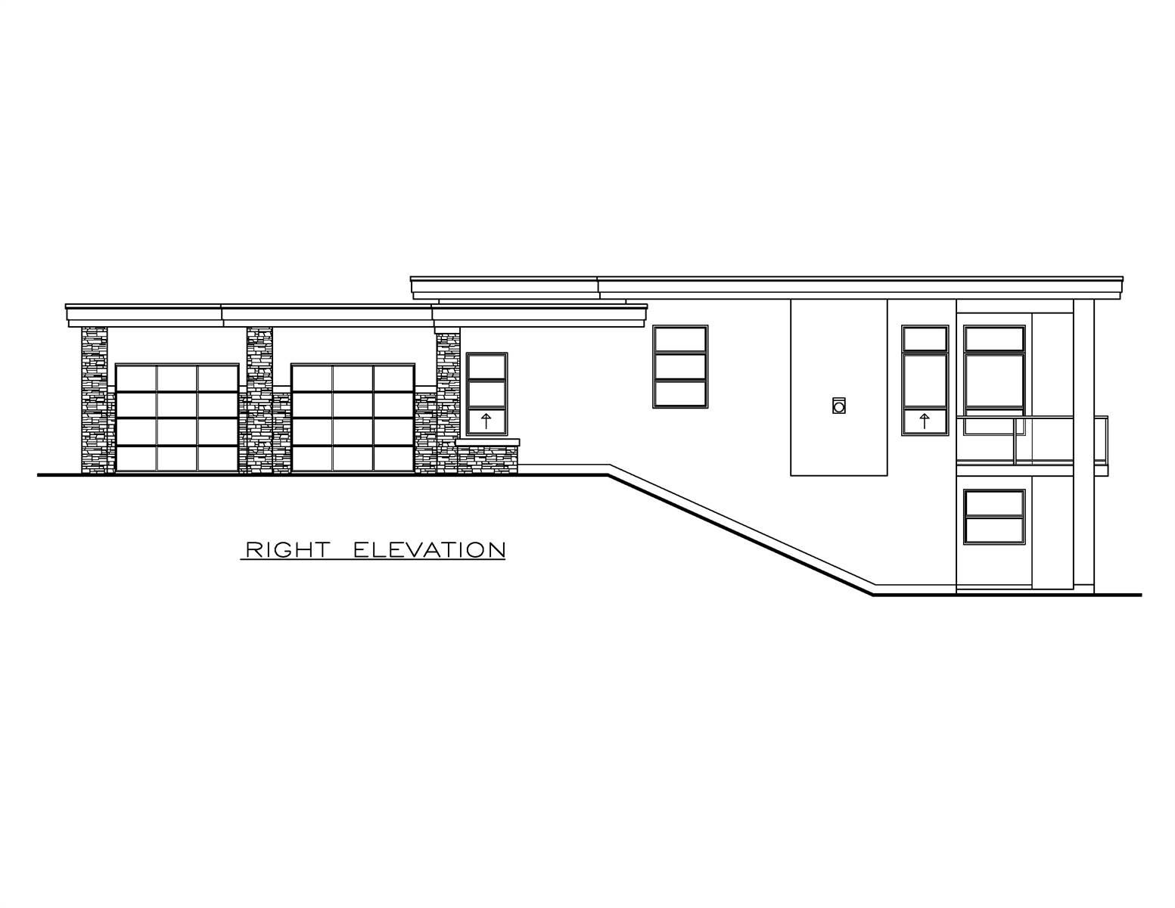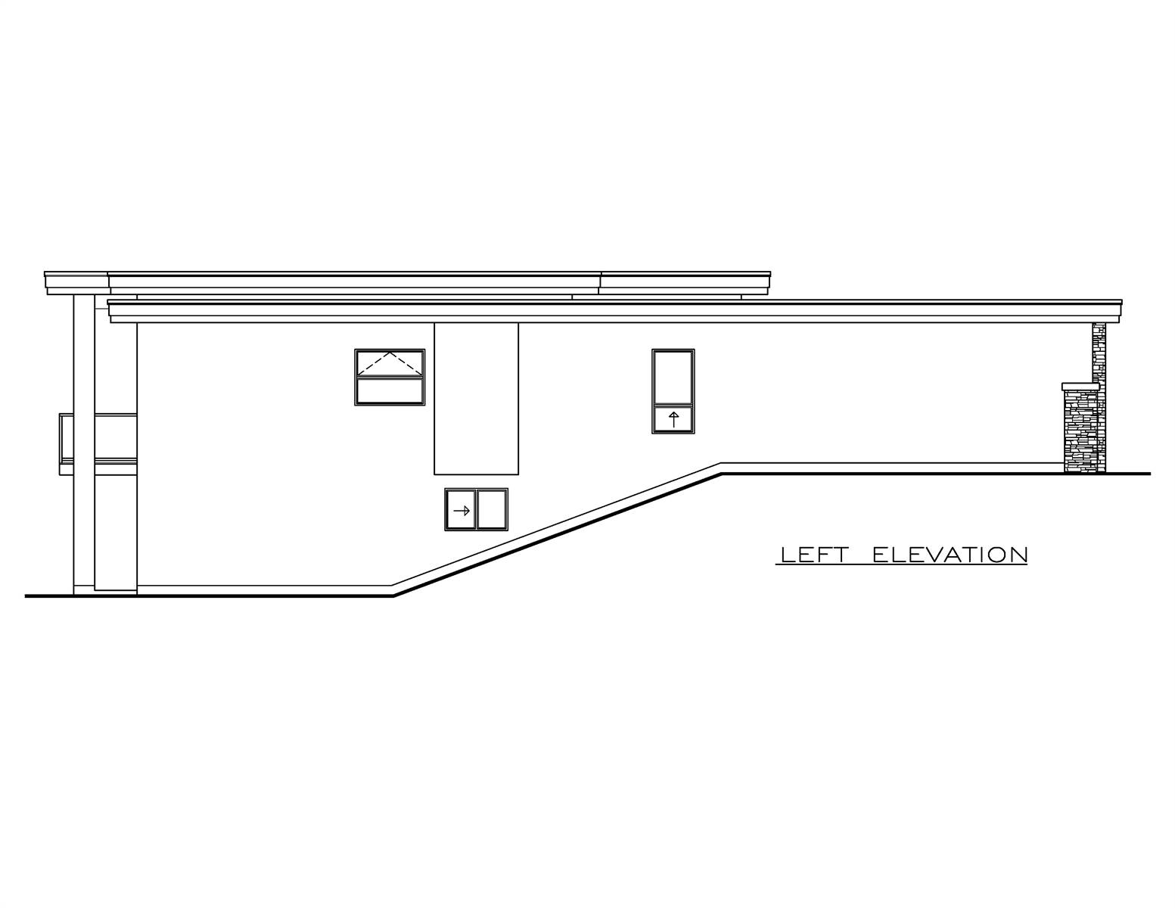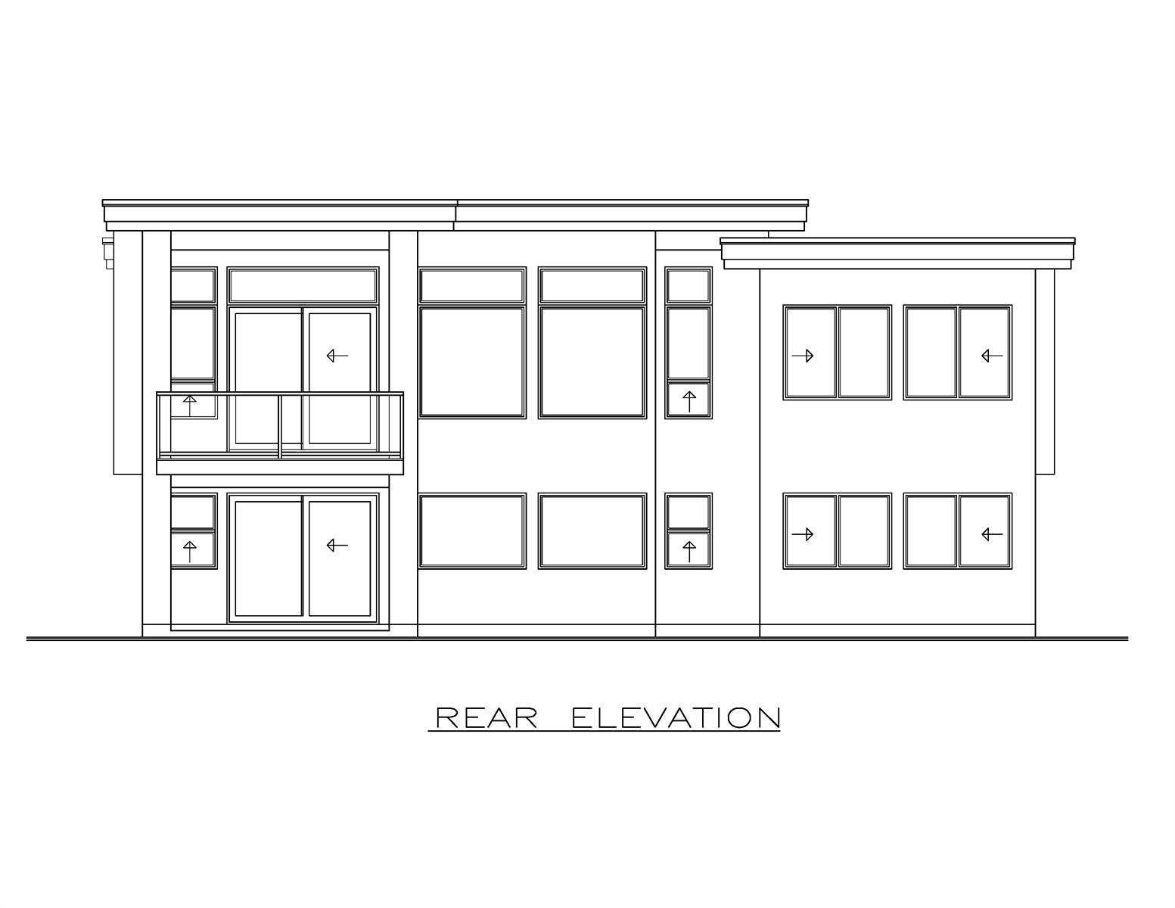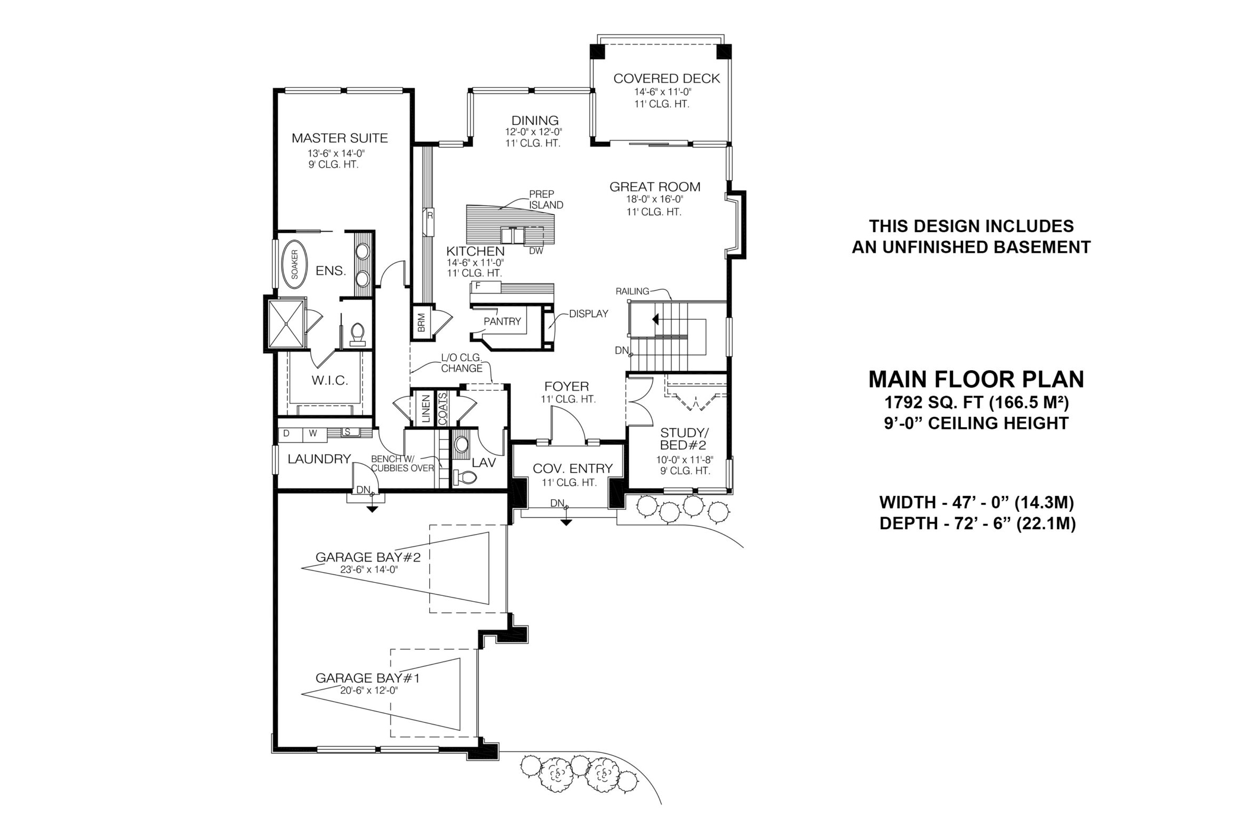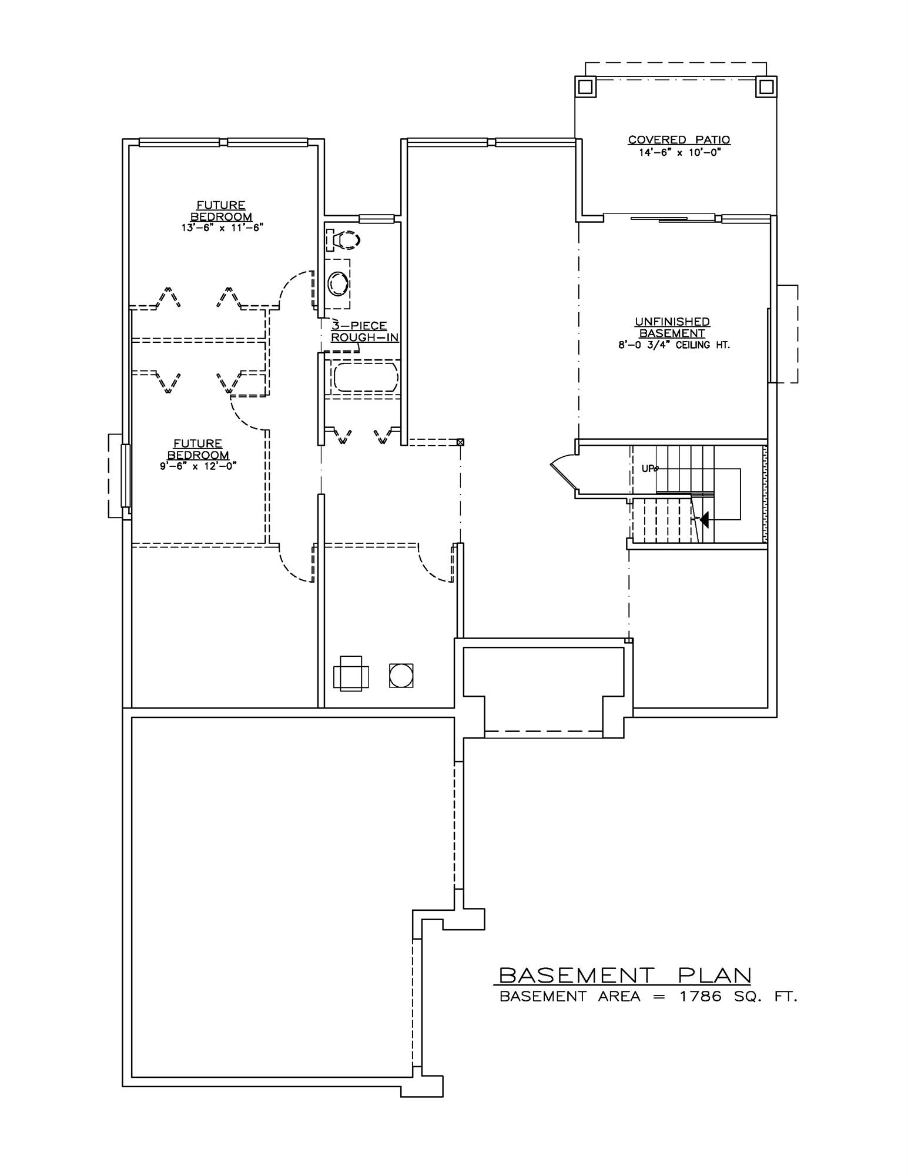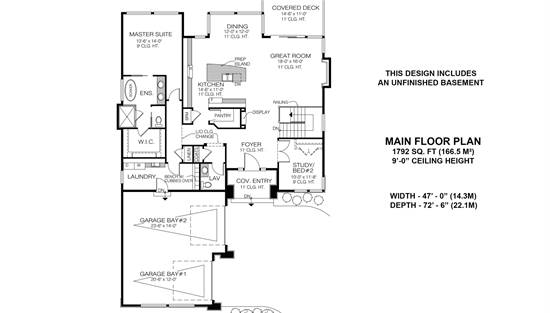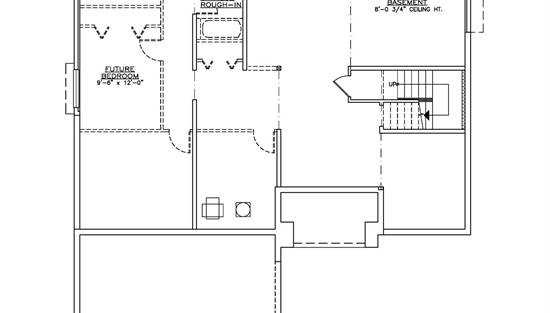- Plan Details
- |
- |
- Print Plan
- |
- Modify Plan
- |
- Reverse Plan
- |
- Cost-to-Build
- |
- View 3D
- |
- Advanced Search
About House Plan 10205:
House Plan 10205 is a beautifully designed 1,792 sq. ft. home that balances comfort and functionality. This one-bedroom layout includes a flexible study, perfect for a home office or optional second bedroom. The open-concept kitchen, great room, and dining area create a seamless flow for daily living and entertaining, with a large prep island and walk-in pantry adding extra convenience. Step outside to the covered deck, ideal for enjoying fresh air year-round. A laundry/mudroom provides easy access to the two-car garage, helping to keep things organized. Below, the unfinished basement offers 1,786 sq. ft. of additional space, including room for future bedrooms, a bathroom, and a recreation area. Designed for both style and adaptability, House Plan 10205 is a fantastic choice for homeowners looking for room to grow.
Plan Details
Key Features
Attached
Butler's Pantry
Country Kitchen
Covered Front Porch
Covered Rear Porch
Deck
Dining Room
Double Vanity Sink
Exercise Room
Fireplace
Foyer
Great Room
Home Office
Kitchen Island
Laundry 1st Fl
Library/Media Rm
L-Shaped
Primary Bdrm Main Floor
Mud Room
Open Floor Plan
Oversized
Separate Tub and Shower
Side-entry
Split Bedrooms
Suited for sloping lot
Unfinished Space
Vaulted Ceilings
Vaulted Foyer
Walk-in Closet
Walk-in Pantry
Build Beautiful With Our Trusted Brands
Our Guarantees
- Only the highest quality plans
- Int’l Residential Code Compliant
- Full structural details on all plans
- Best plan price guarantee
- Free modification Estimates
- Builder-ready construction drawings
- Expert advice from leading designers
- PDFs NOW!™ plans in minutes
- 100% satisfaction guarantee
- Free Home Building Organizer
(3).png)
(6).png)
