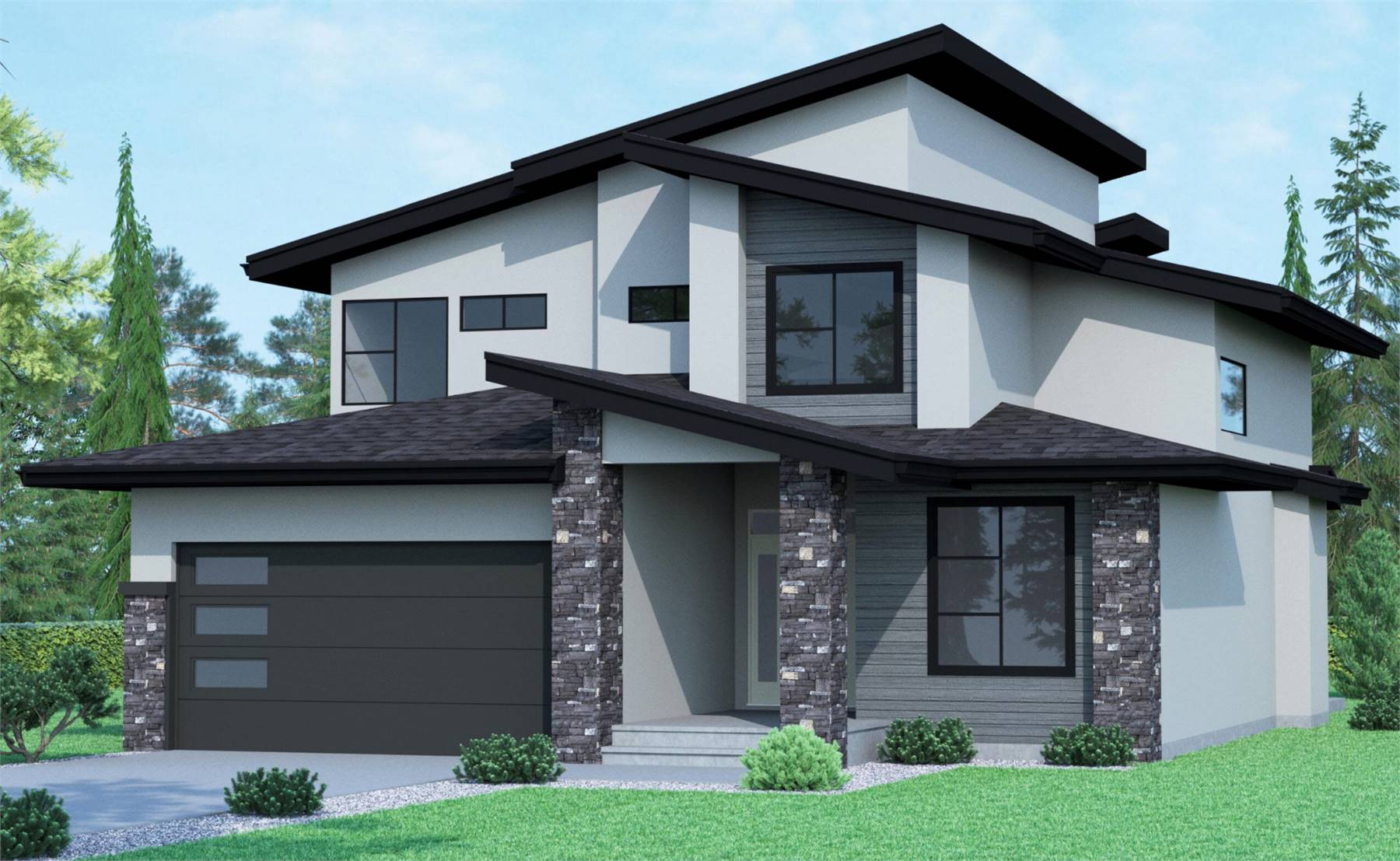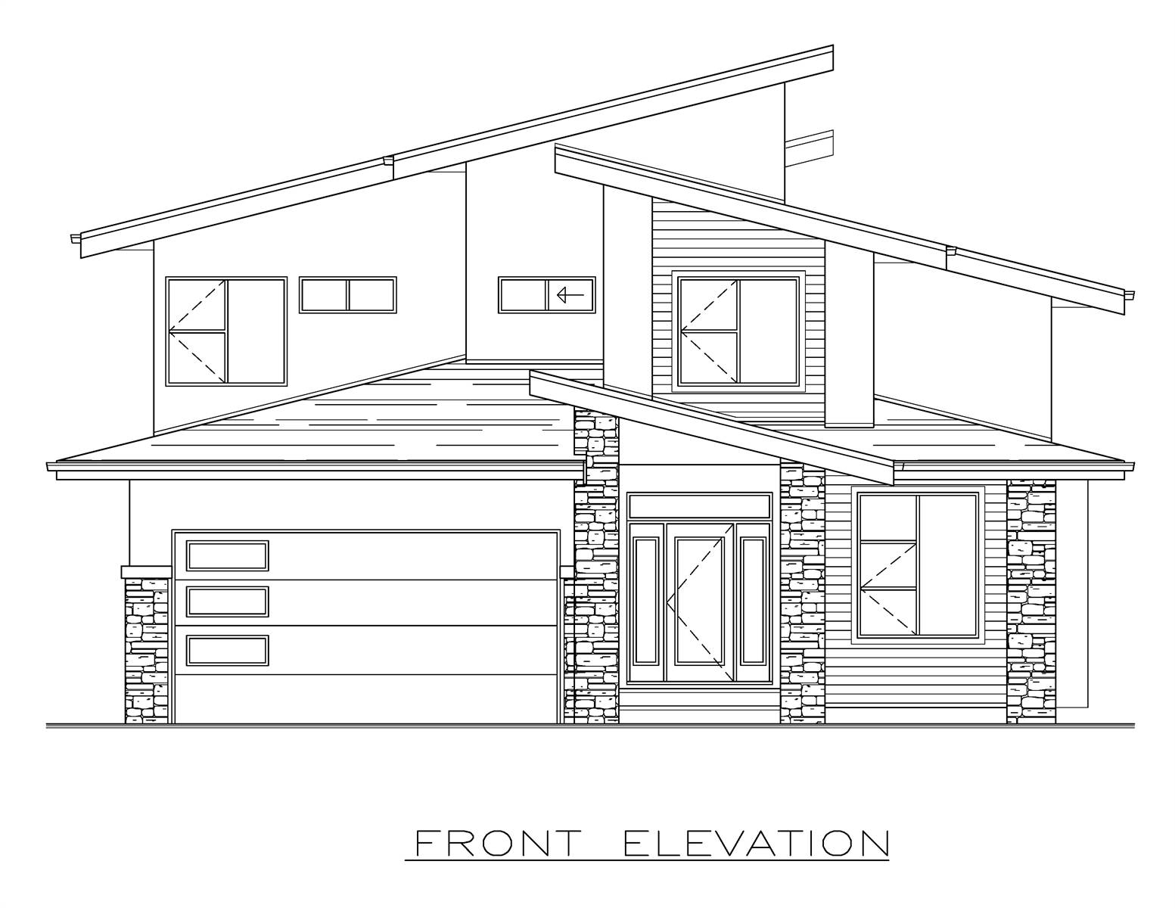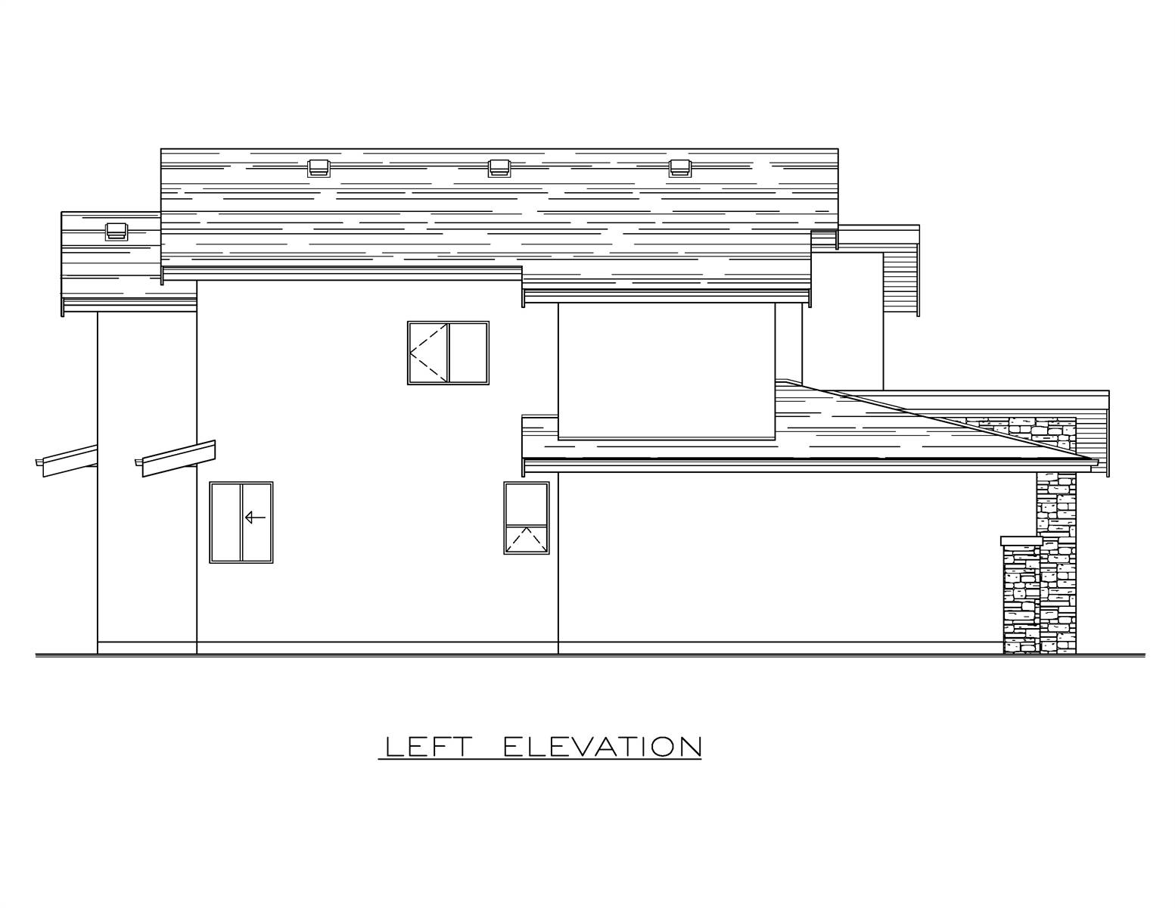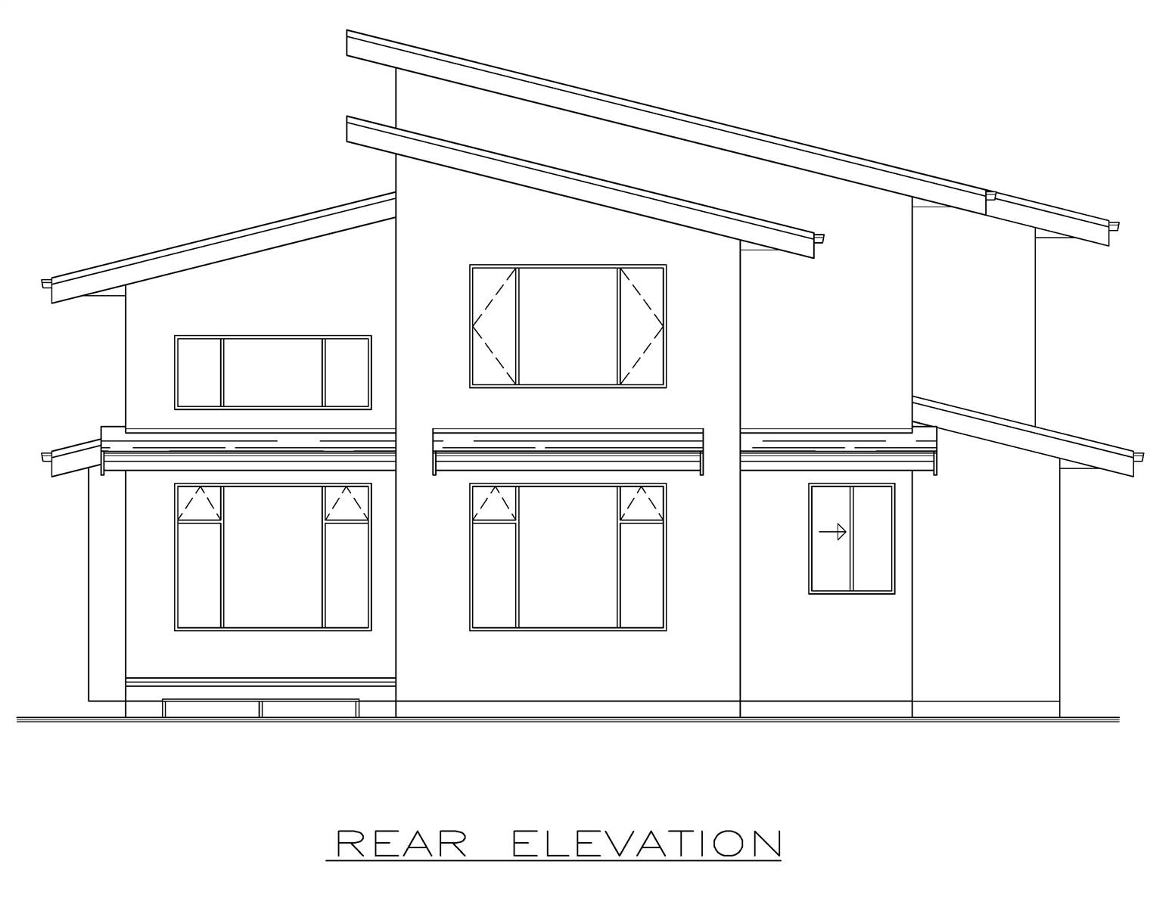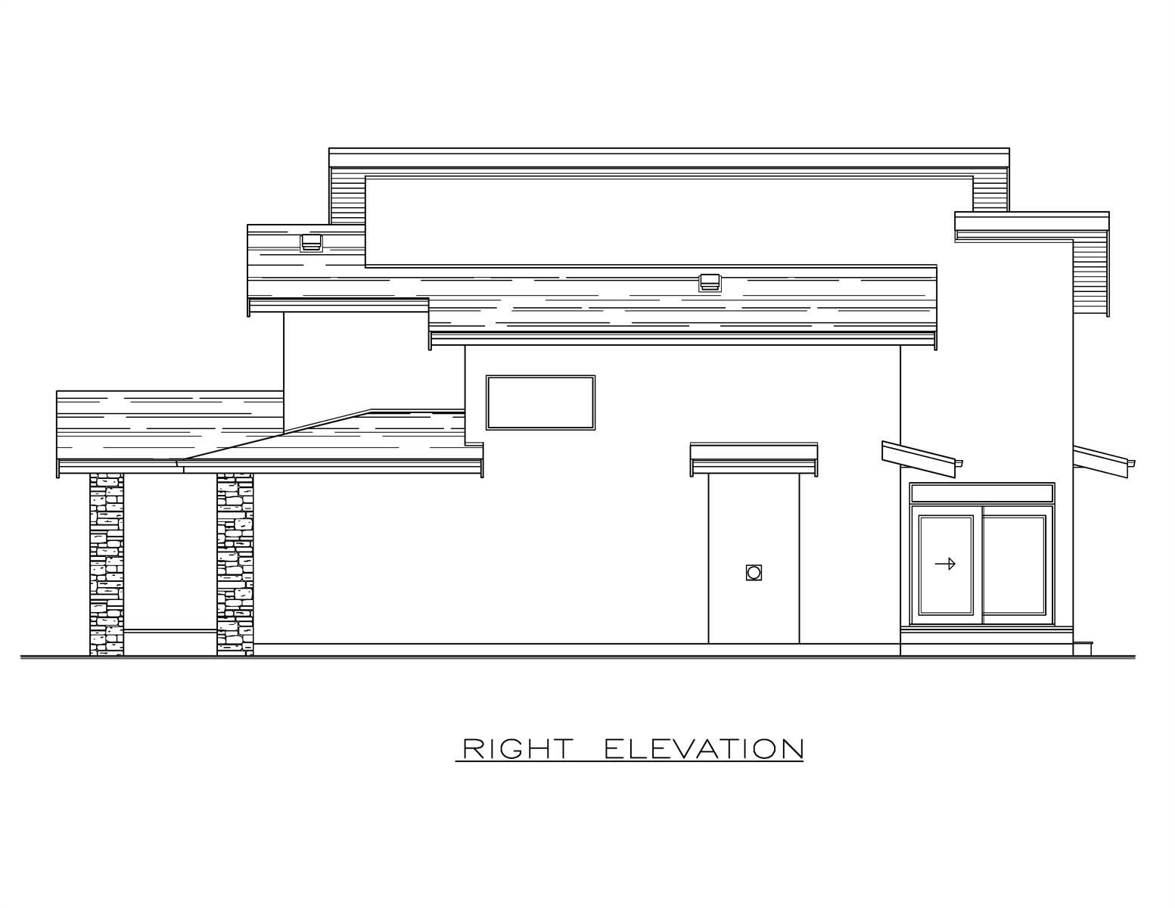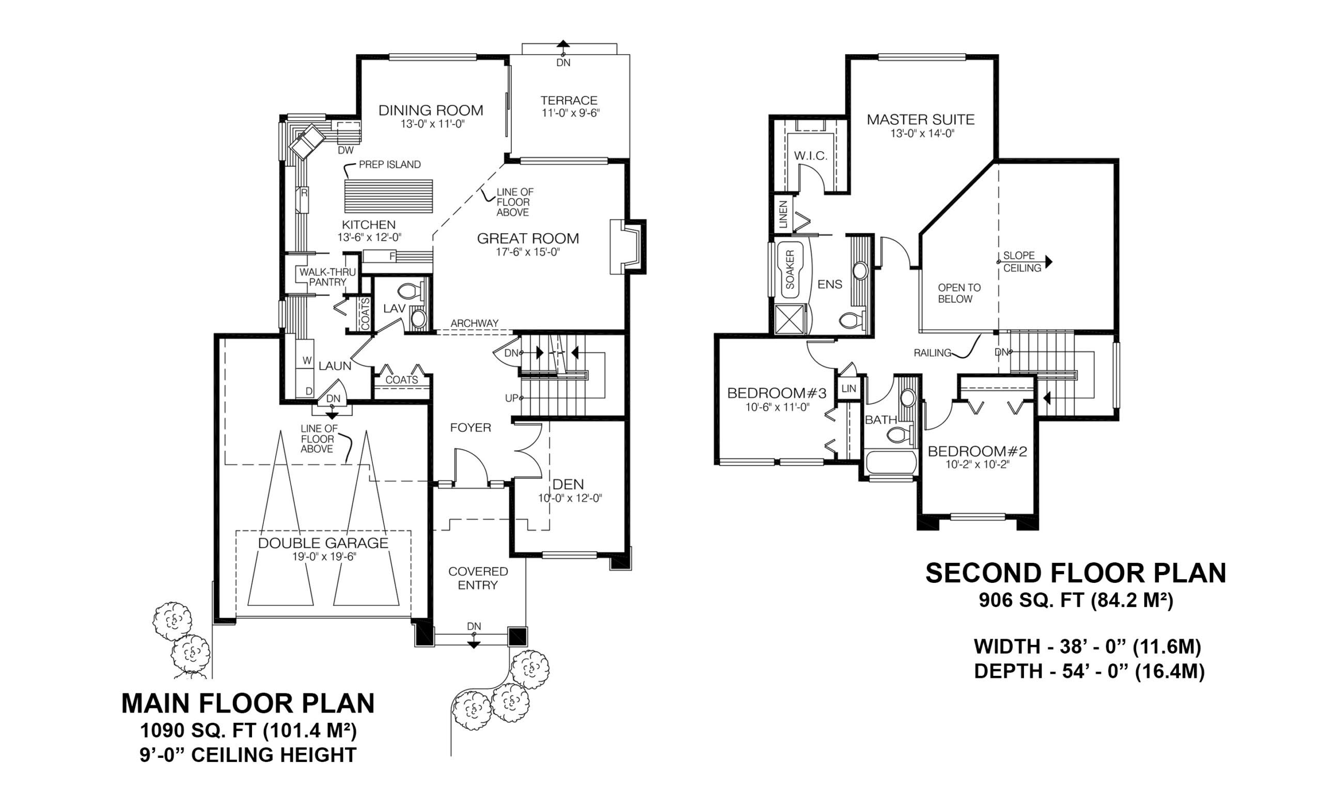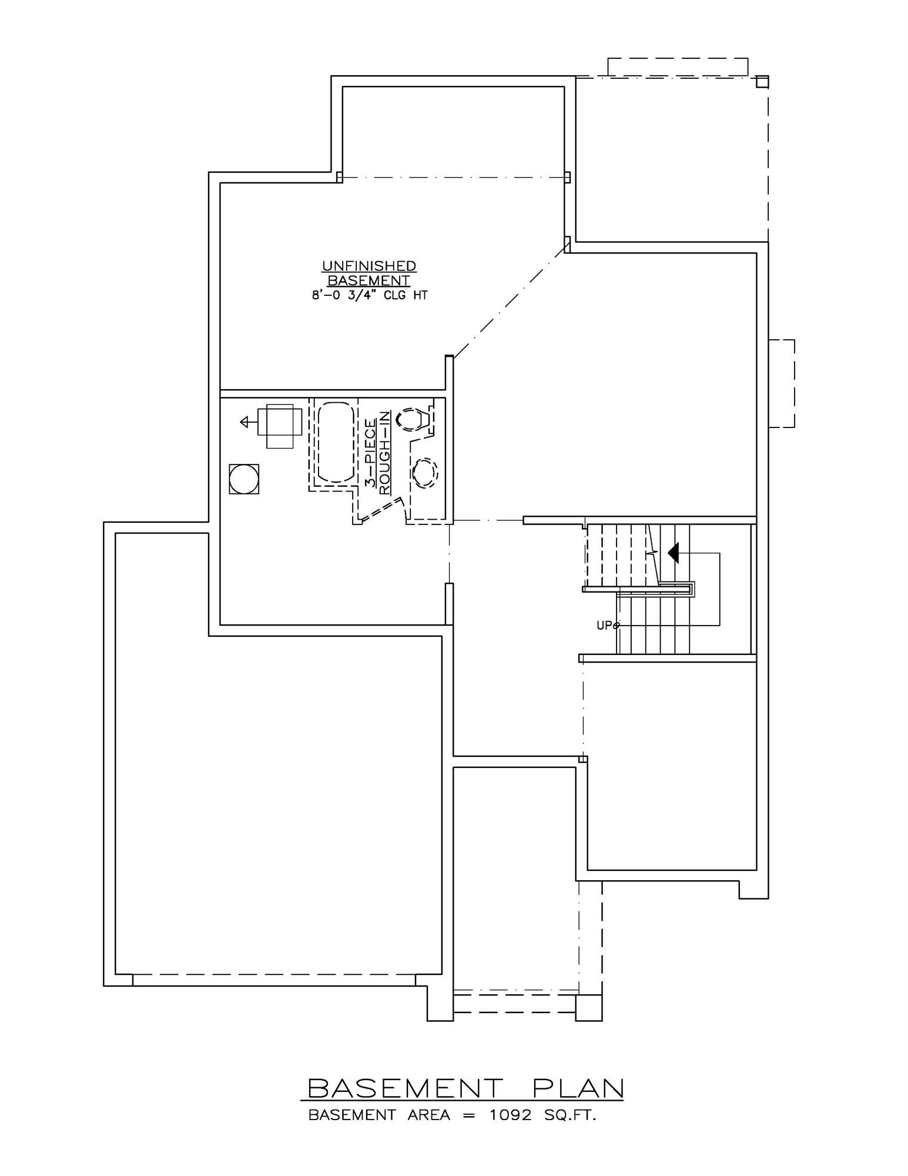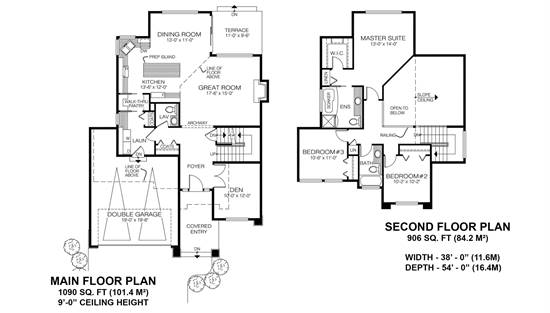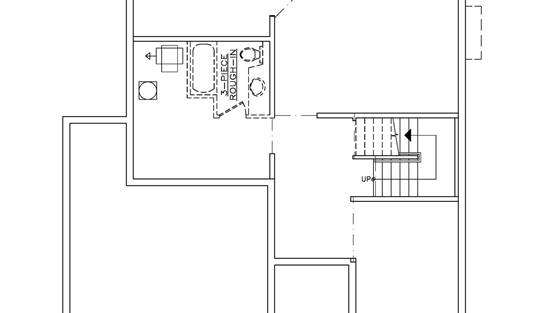- Plan Details
- |
- |
- Print Plan
- |
- Modify Plan
- |
- Reverse Plan
- |
- Cost-to-Build
- |
- View 3D
- |
- Advanced Search
About House Plan 10251:
House Plan 10251, also known as Iris Valley, reimagines the enduring appeal of our multi-gabled 7-3-946A with a modern Okanagan twist. This 1,997 square foot, three-bedroom home blends striking exterior elements—angled rooflines, bold stonework, and clean stucco finishes—with a warm, livable layout perfect for today’s families. A few steps up lead to a welcoming foyer with nearby powder room and coat closet. Just off the entry, a den with French doors opens to a charming covered porch. The heart of the home lies beyond an archway in the dramatic great room, where a soaring double-height ceiling, fireplace, and oversized windows create a light-filled space. The bayed-out dining area opens onto a large terrace, ideal for outdoor entertaining, while the kitchen features a corner sink, central prep island, and a walk-through pantry that leads to a laundry/mudroom with garage access. Upstairs, the private primary suite overlooks the backyard and includes a spa-like ensuite with soaker tub and separate shower, plus a walk-in closet and linen storage. Two additional bedrooms share a full bath and offer cozy extras like wide window sills. A double garage with room for a workshop rounds out this thoughtful, contemporary home.
Plan Details
Key Features
Attached
Butler's Pantry
Country Kitchen
Deck
Double Vanity Sink
Fireplace
Foyer
Front-entry
Great Room
Home Office
Kitchen Island
Laundry 1st Fl
L-Shaped
Primary Bdrm Upstairs
Mud Room
Open Floor Plan
Oversized
Pantry
Rear Porch
Separate Tub and Shower
Storage Space
Suited for view lot
Unfinished Space
Vaulted Ceilings
Vaulted Great Room/Living
Walk-in Closet
Walk-in Pantry
Build Beautiful With Our Trusted Brands
Our Guarantees
- Only the highest quality plans
- Int’l Residential Code Compliant
- Full structural details on all plans
- Best plan price guarantee
- Free modification Estimates
- Builder-ready construction drawings
- Expert advice from leading designers
- PDFs NOW!™ plans in minutes
- 100% satisfaction guarantee
- Free Home Building Organizer
.png)
.png)
