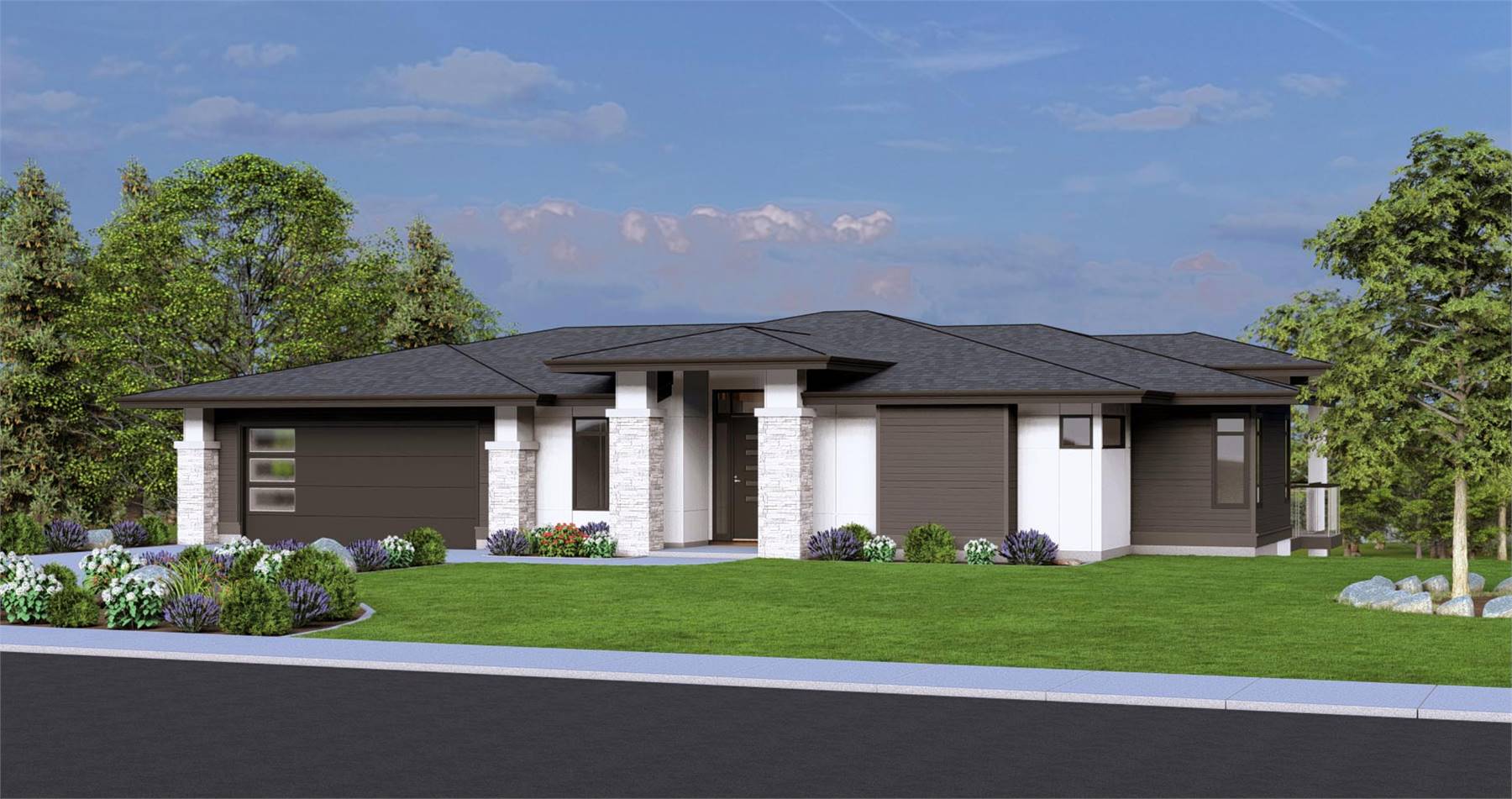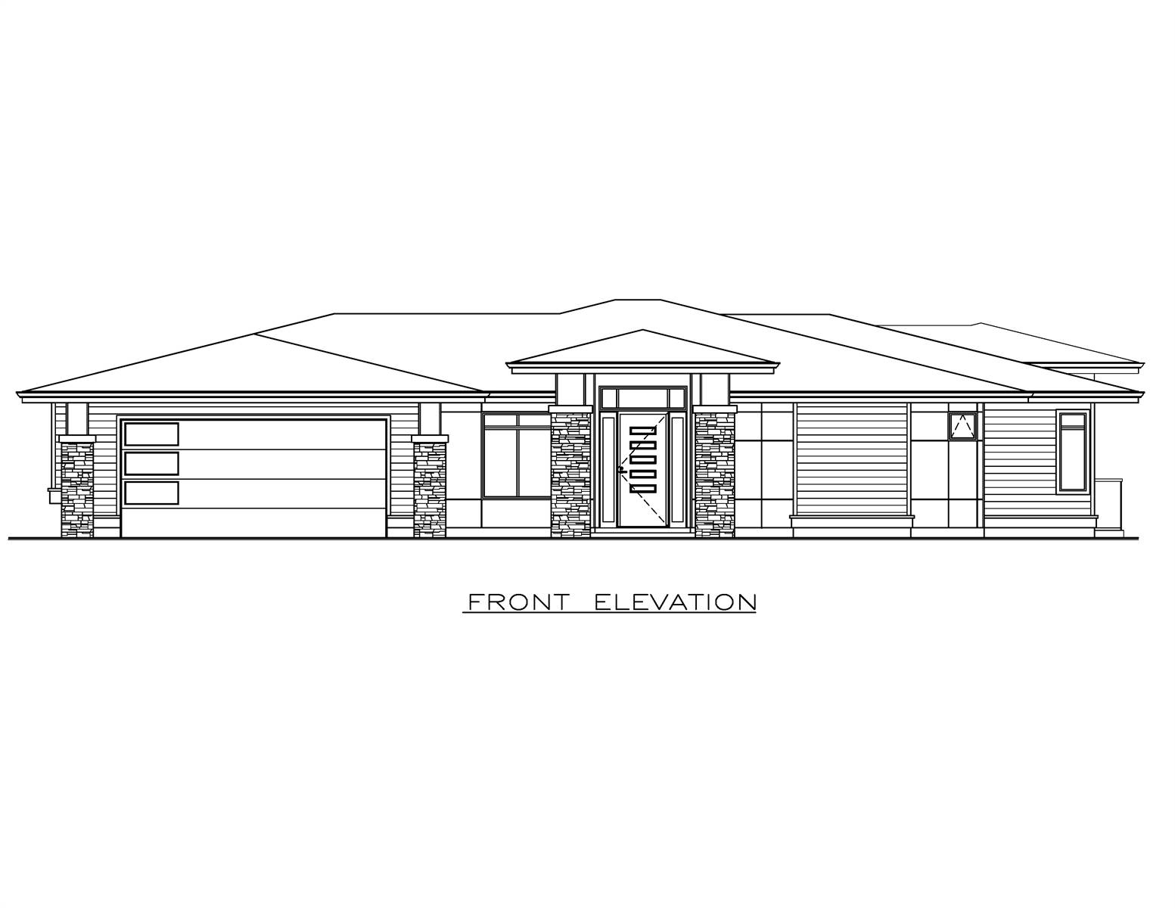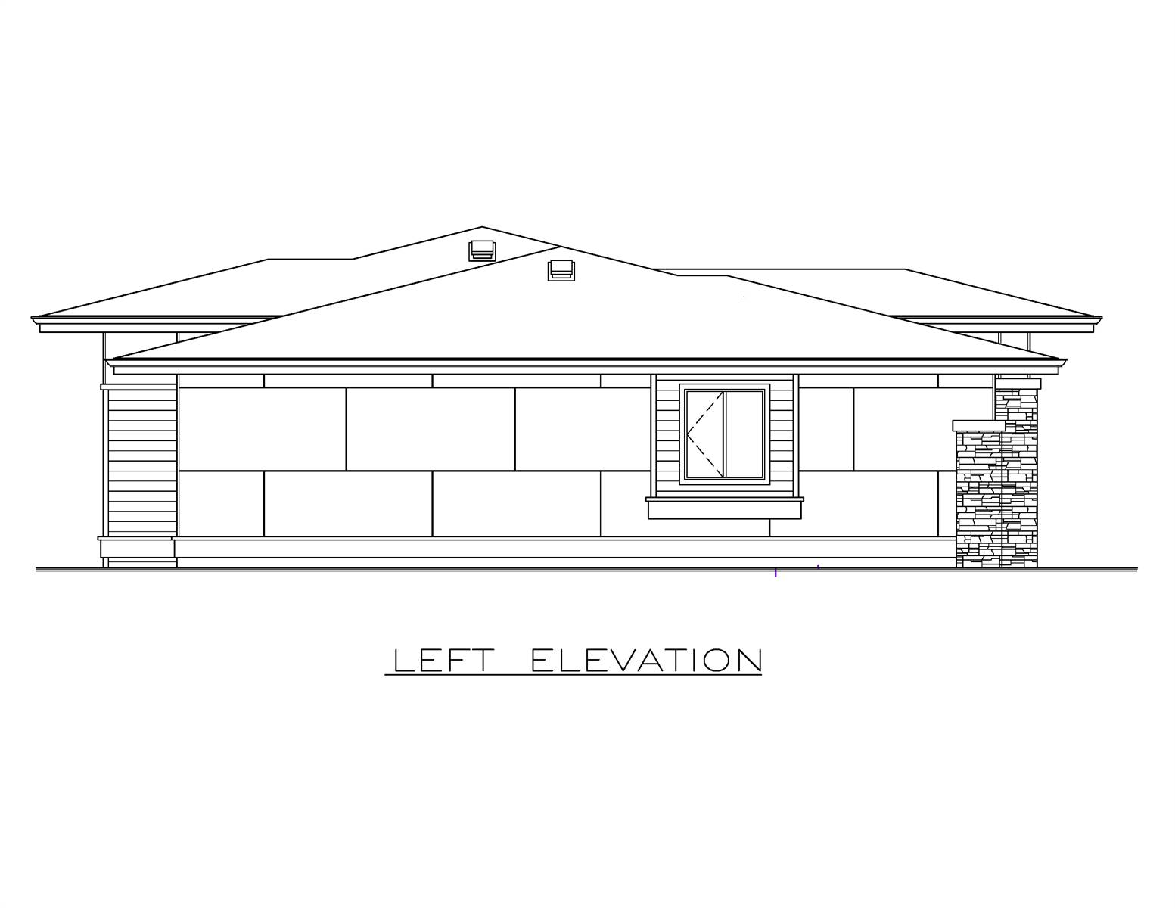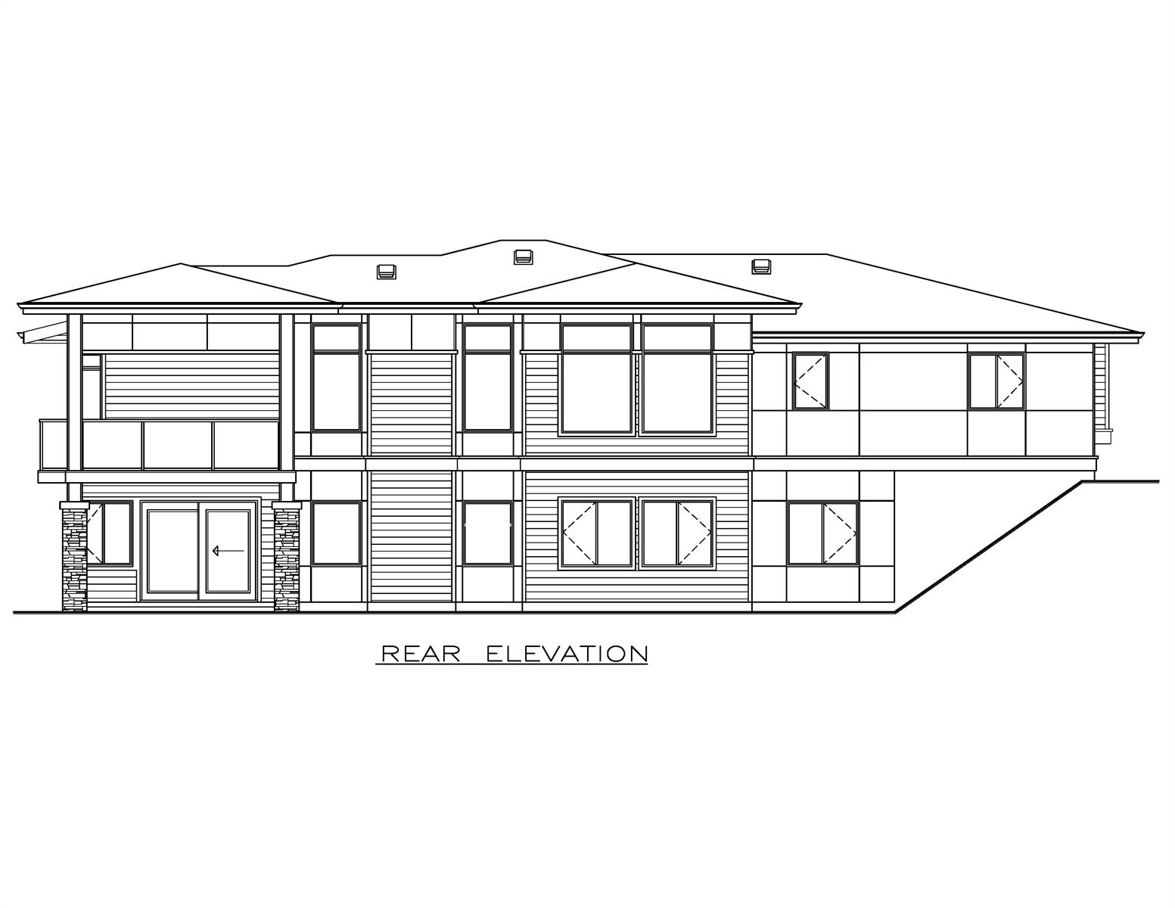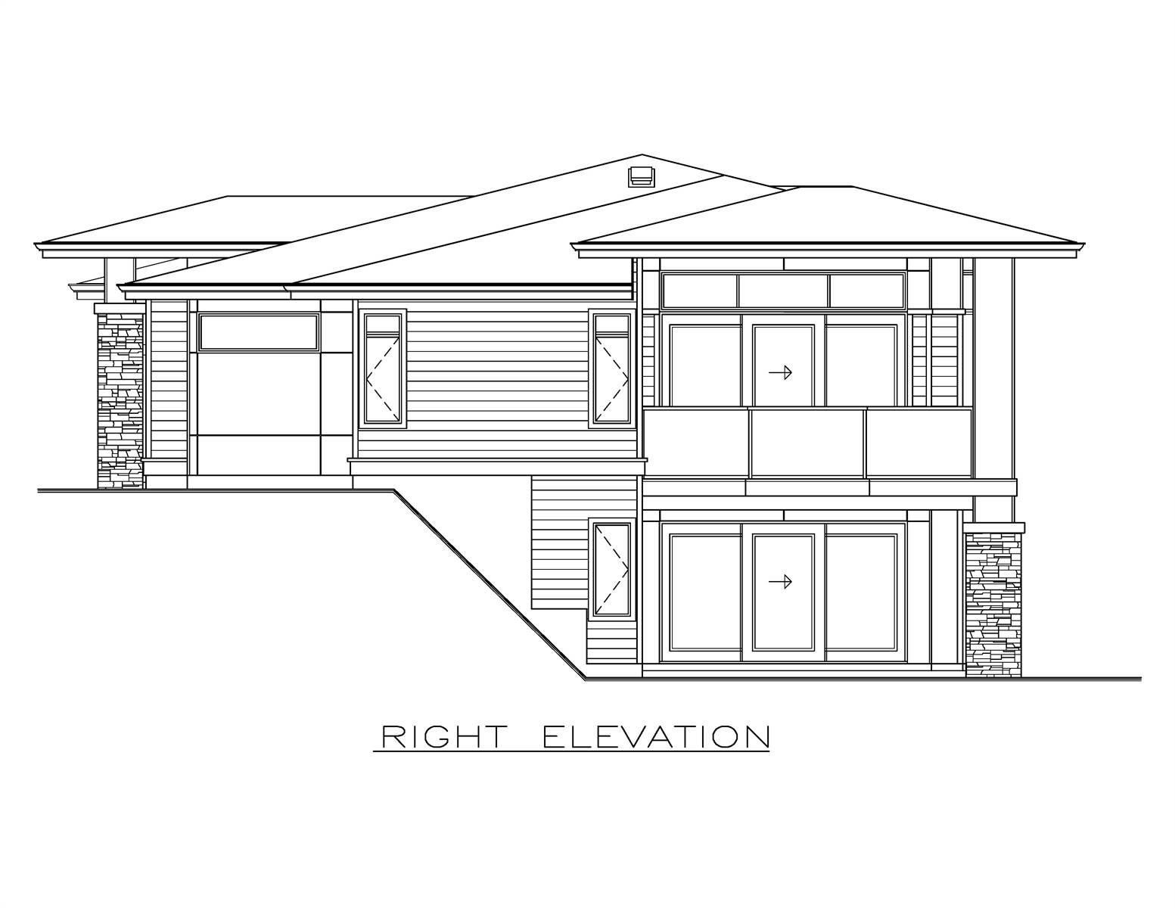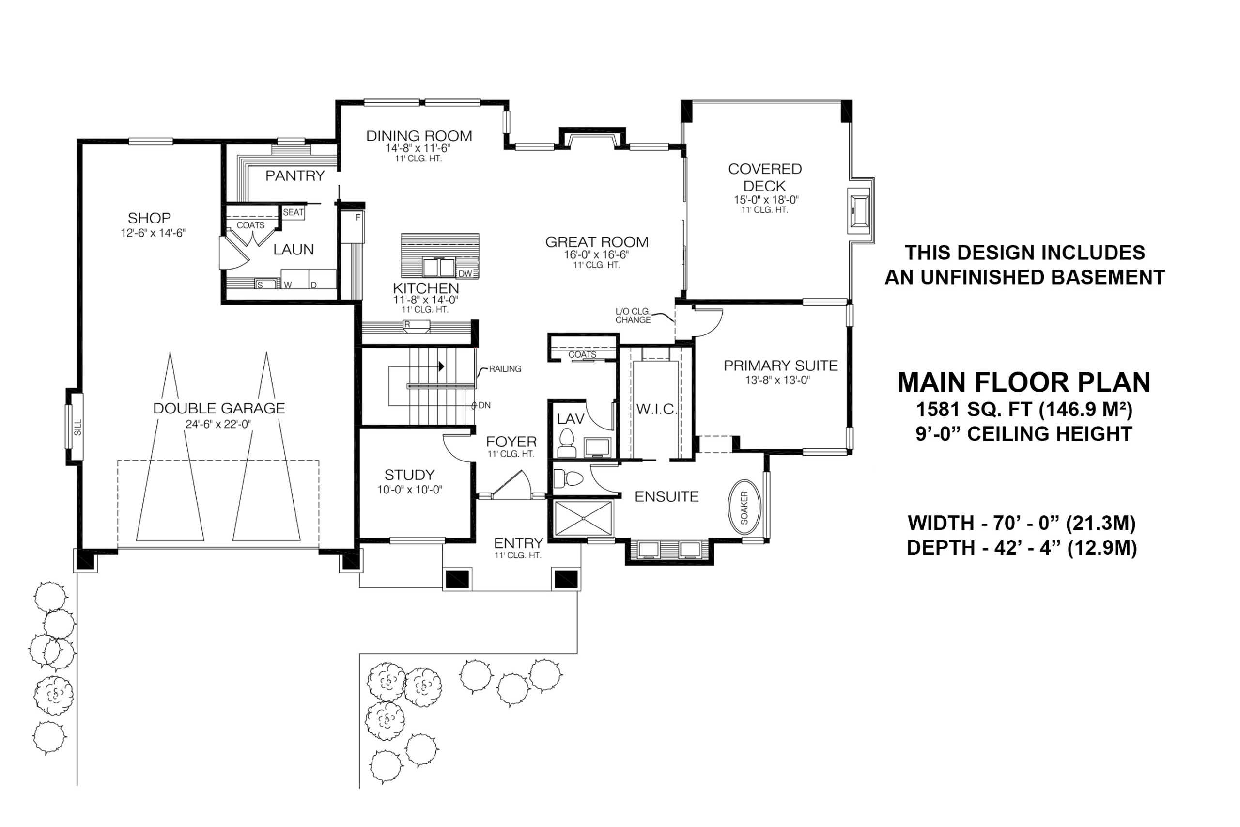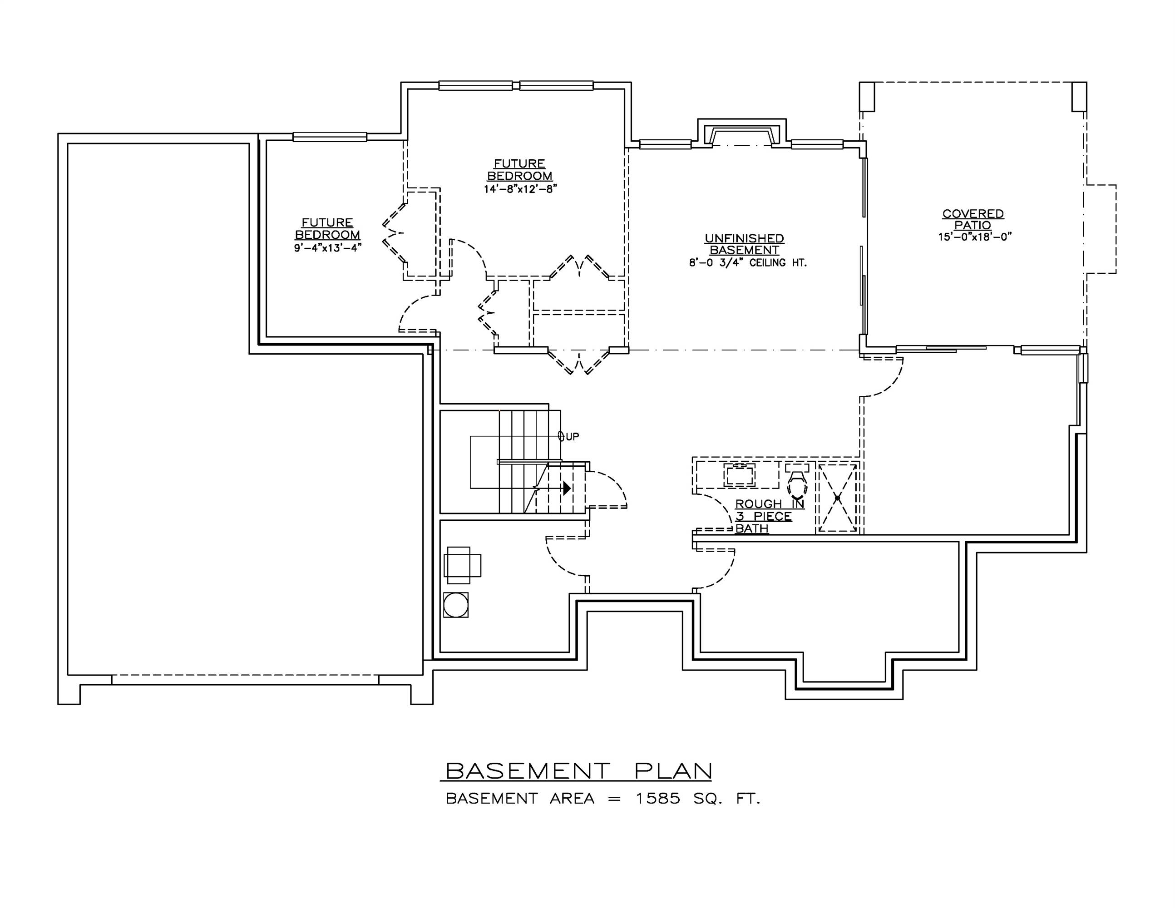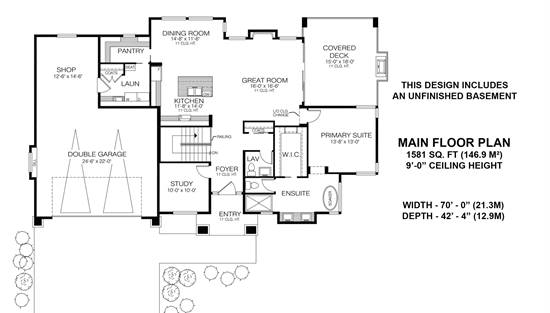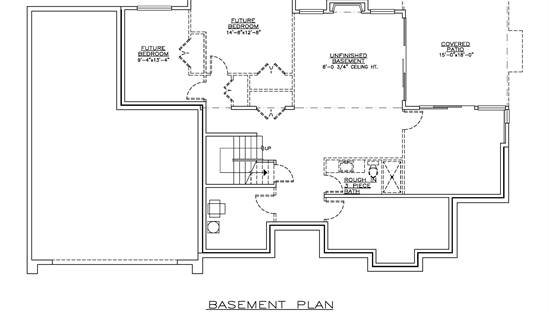- Plan Details
- |
- |
- Print Plan
- |
- Modify Plan
- |
- Reverse Plan
- |
- Cost-to-Build
- |
- View 3D
- |
- Advanced Search
About House Plan 10252:
House Plan 10252 is a 1,581-square-foot modern empty nester home designed for comfort and style. This one-story layout features an open floor plan with a great room, L-shaped kitchen with a walk-in pantry, dining area, and a luxurious primary suite with an ensuite, walk-in closet, and access to a covered deck shared with the great room. Additional features include a study, large laundry room, and a two-car garage with space for a workshop. An optional unfinished basement provides room for two future bedrooms, a living area, covered patio, and a full bathroom, making it versatile and practical for guests or extra space.
Plan Details
Key Features
Attached
Butler's Pantry
Country Kitchen
Covered Rear Porch
Double Vanity Sink
Fireplace
Foyer
Front-entry
Home Office
Kitchen Island
Laundry 1st Fl
Library/Media Rm
L-Shaped
Primary Bdrm Main Floor
Mud Room
Open Floor Plan
Oversized
Pantry
Separate Tub and Shower
Storage Space
Suited for sloping lot
Suited for view lot
Unfinished Space
Vaulted Ceilings
Walk-in Closet
Walk-in Pantry
Build Beautiful With Our Trusted Brands
Our Guarantees
- Only the highest quality plans
- Int’l Residential Code Compliant
- Full structural details on all plans
- Best plan price guarantee
- Free modification Estimates
- Builder-ready construction drawings
- Expert advice from leading designers
- PDFs NOW!™ plans in minutes
- 100% satisfaction guarantee
- Free Home Building Organizer
.png)
.png)
