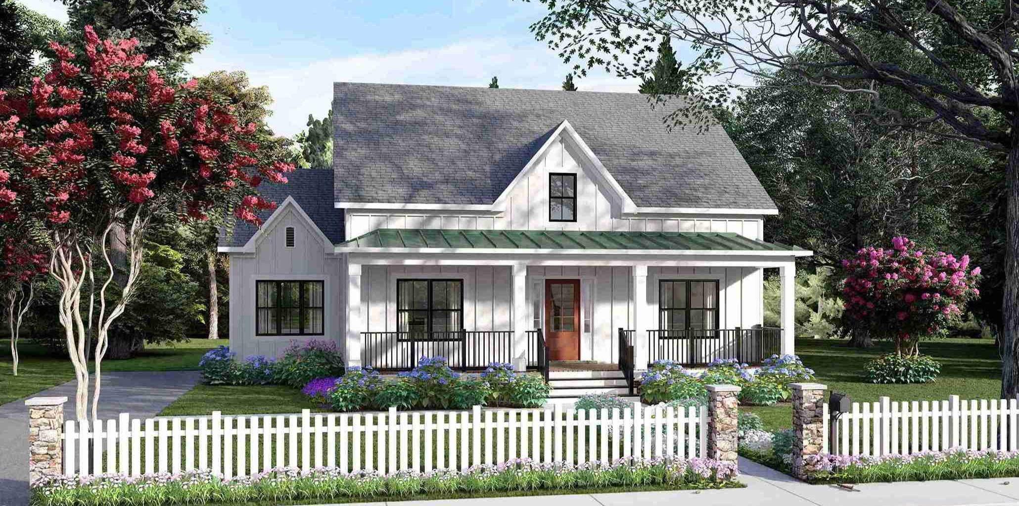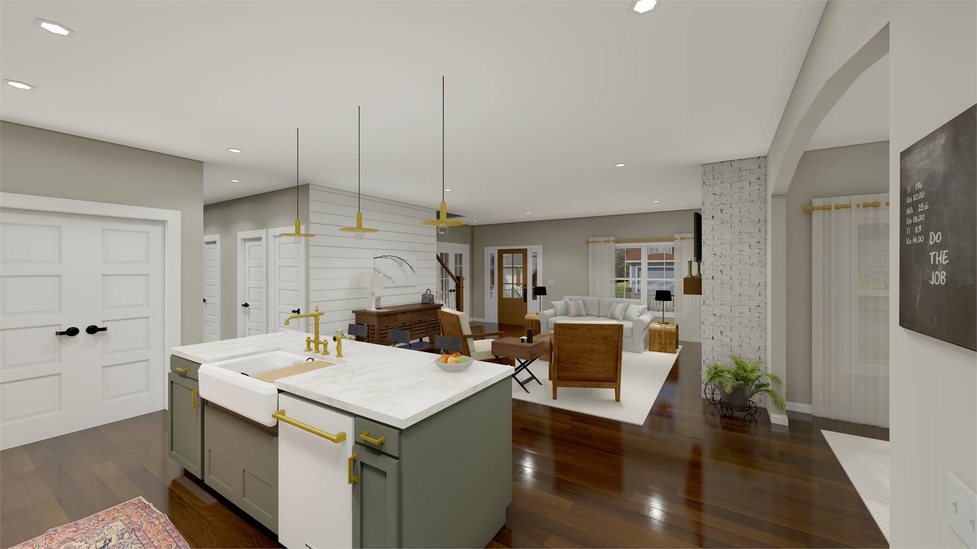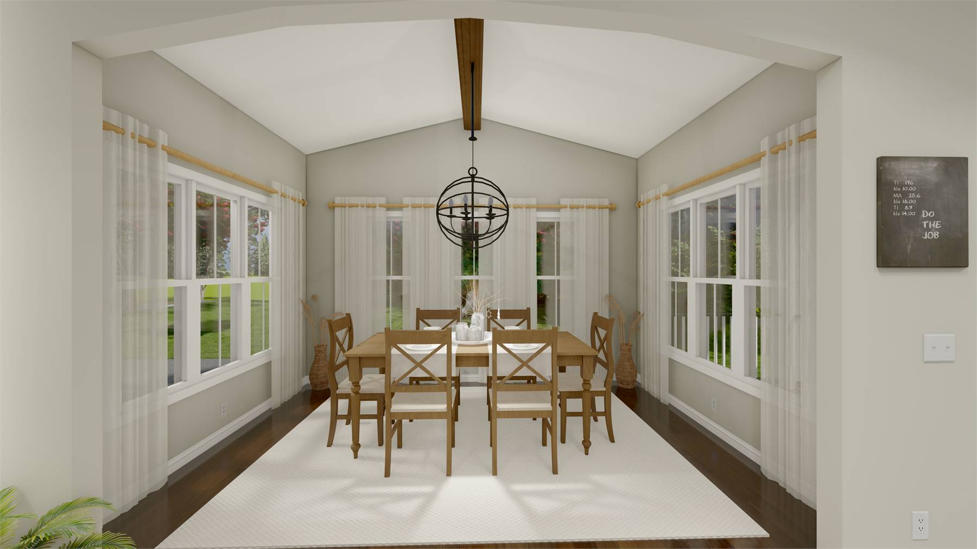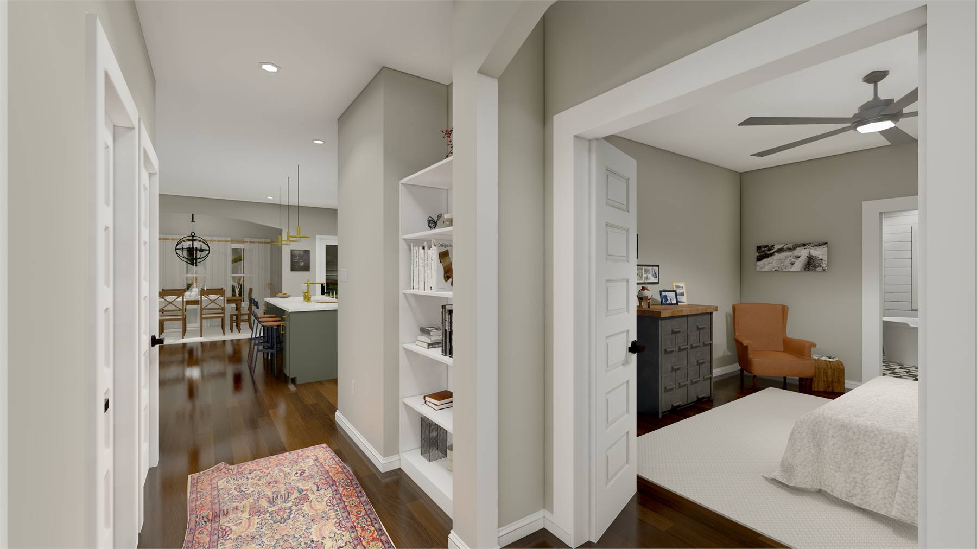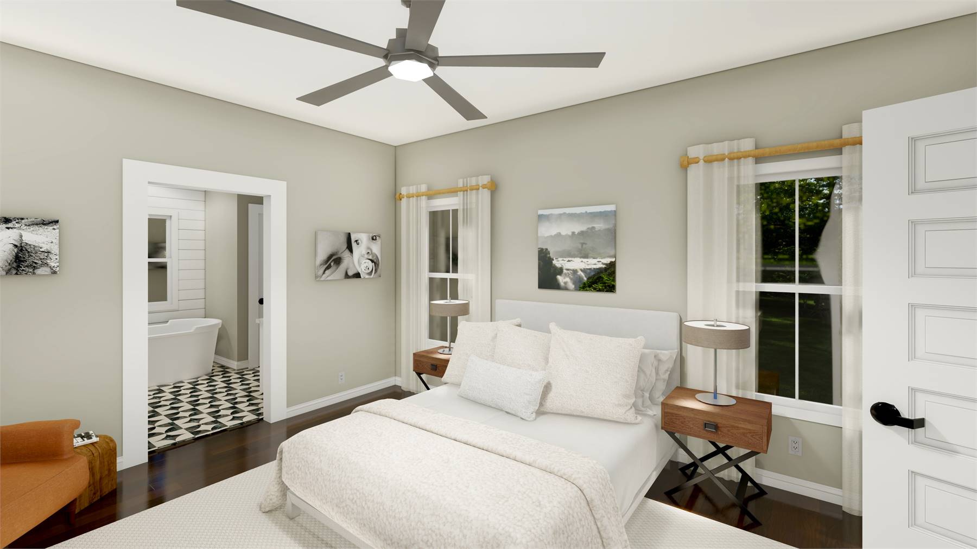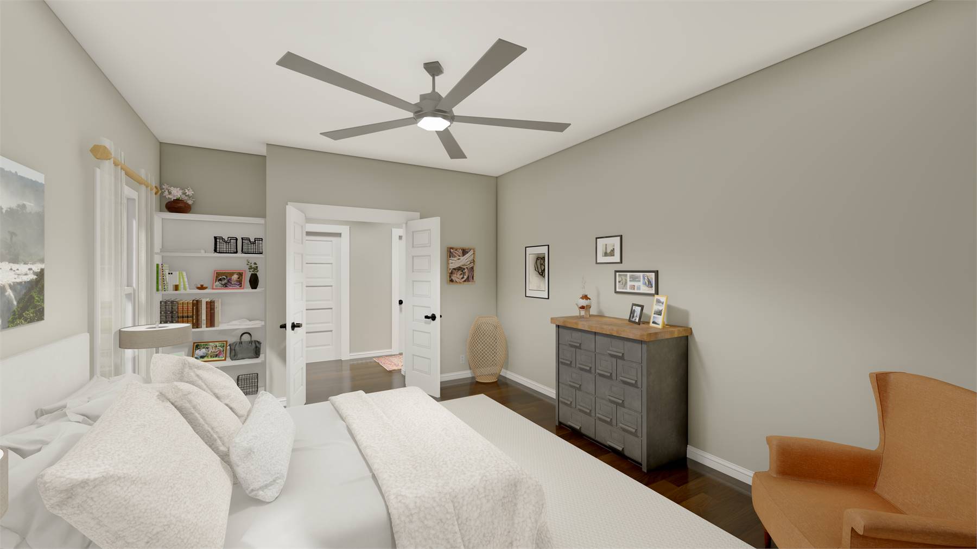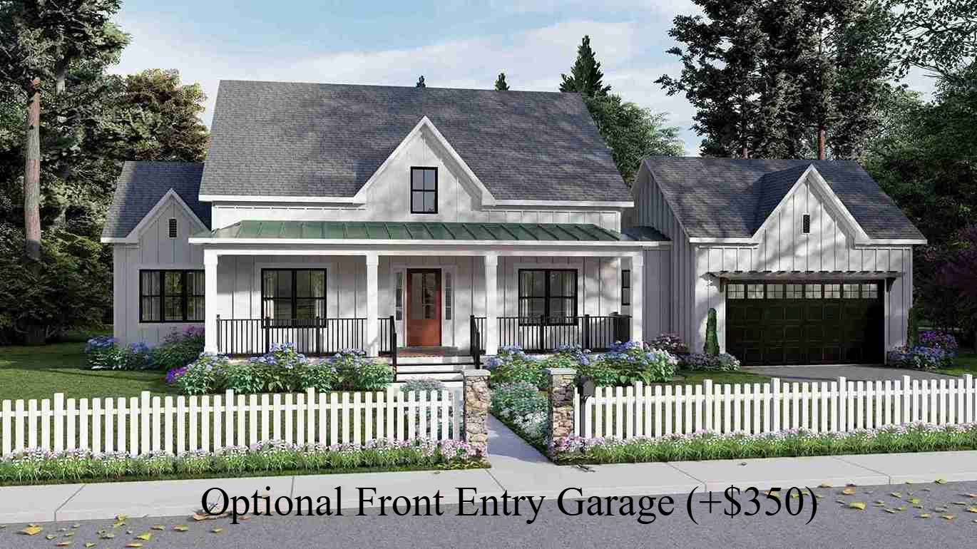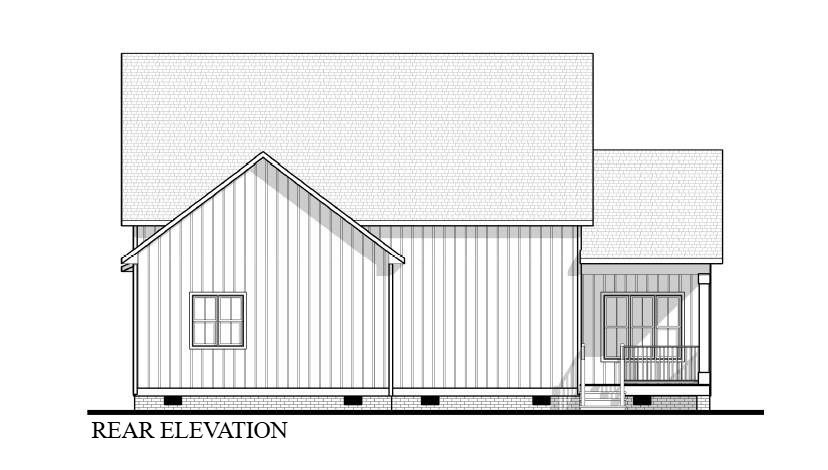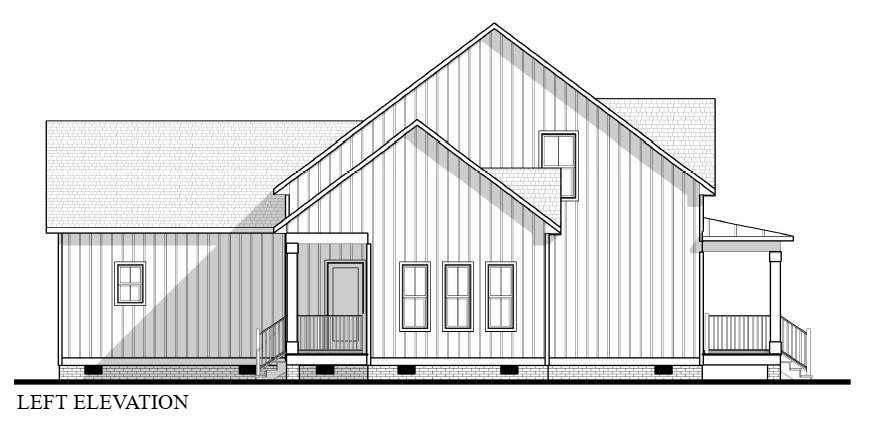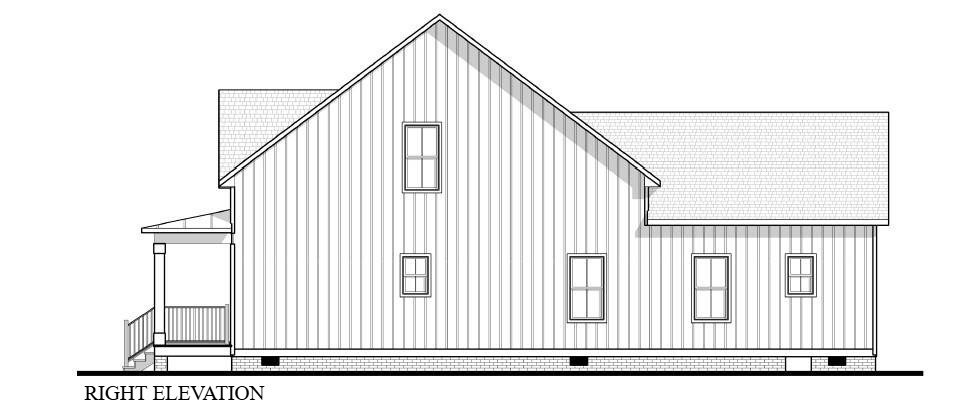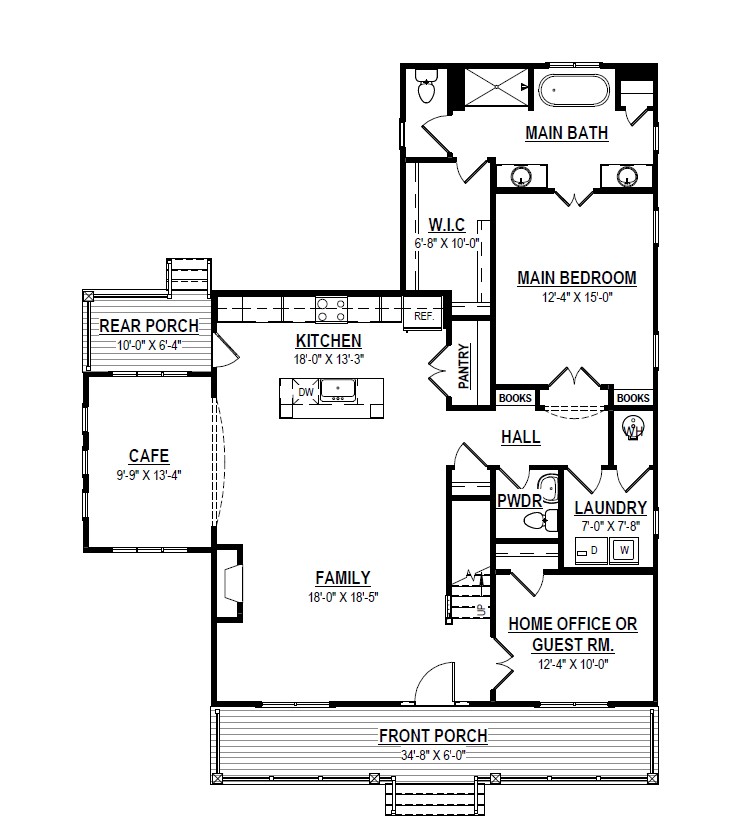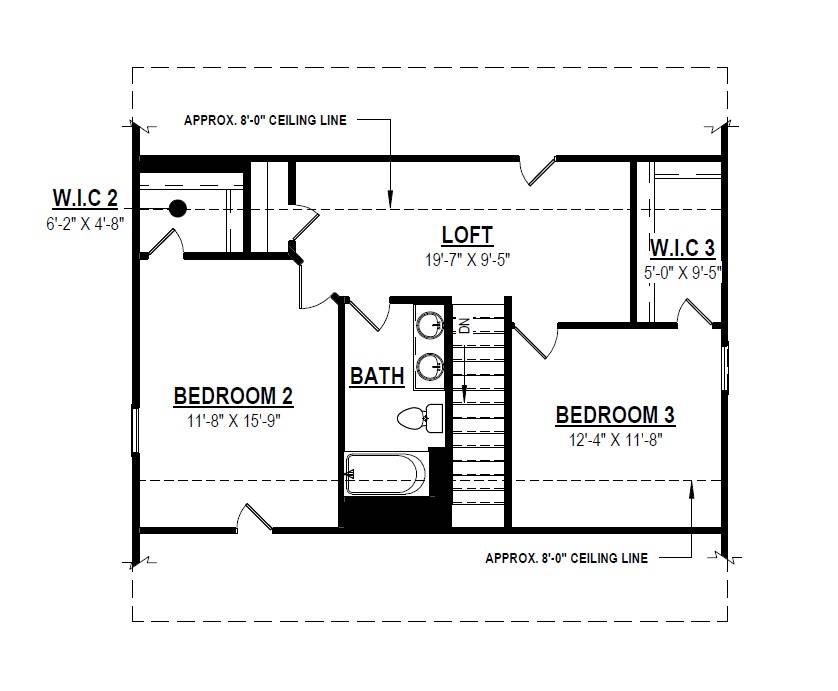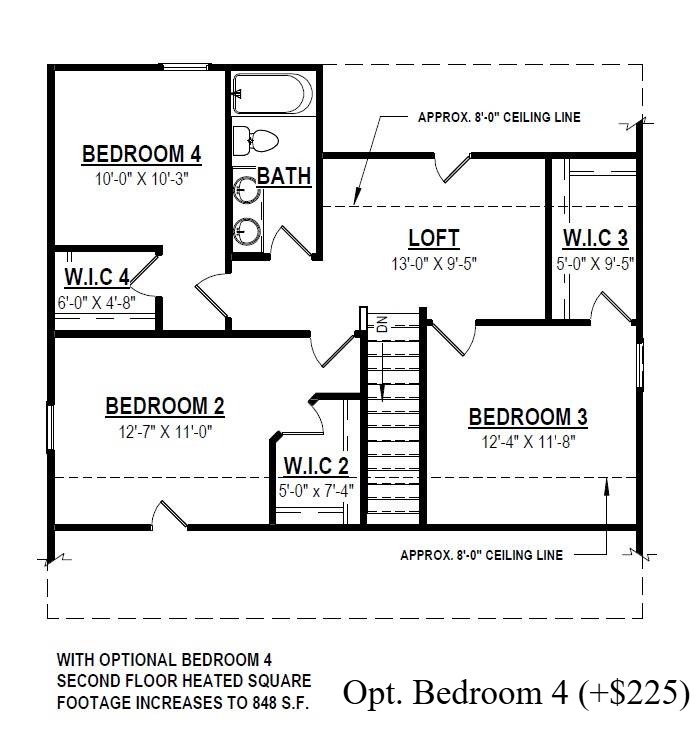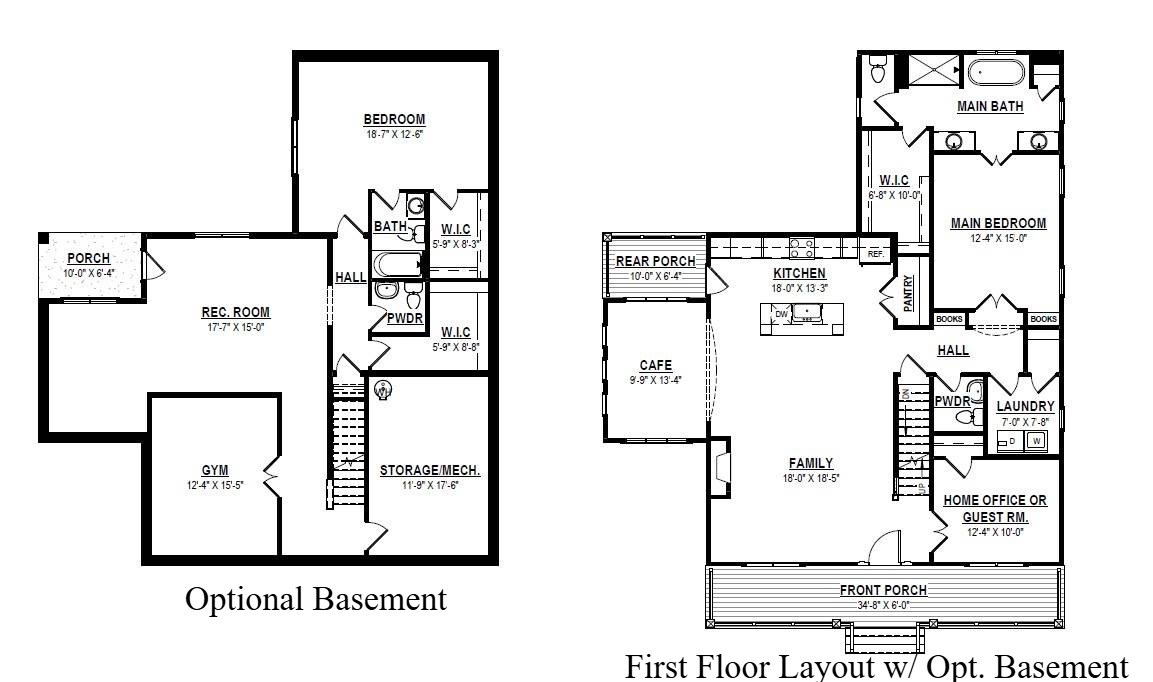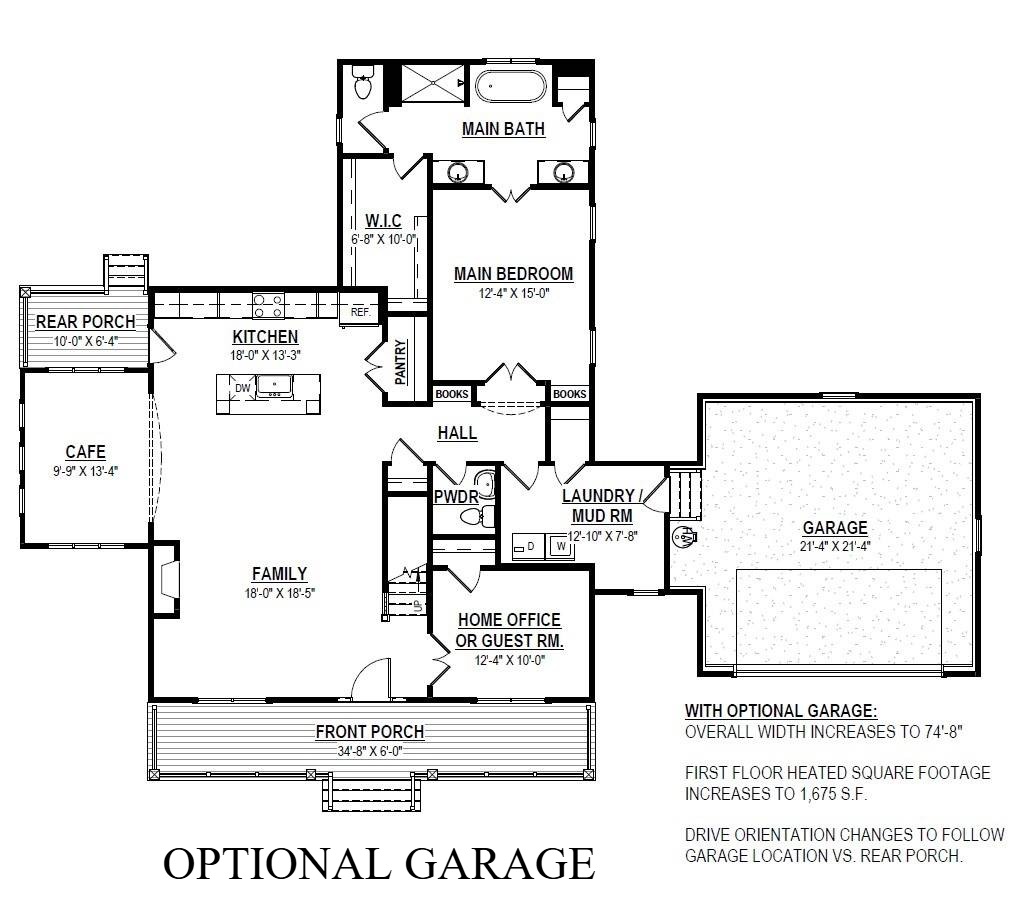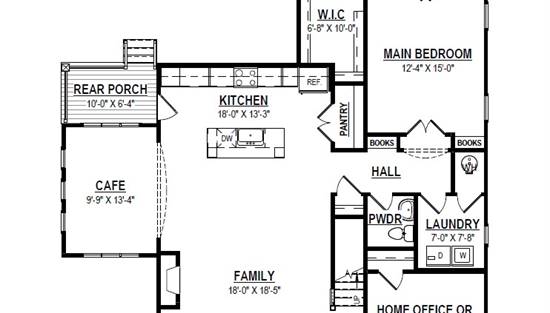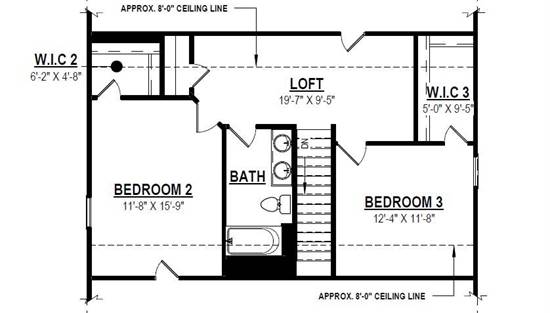- Plan Details
- |
- |
- Print Plan
- |
- Modify Plan
- |
- Reverse Plan
- |
- Cost-to-Build
- |
- View 3D
- |
- Advanced Search
About House Plan 10268:
House Plan 10268 is a charming country-style home offering 2,380 square feet of warmth and functionality. The inviting covered front porch leads into an open floor plan where the family room seamlessly connects to the kitchen with a central island, while a cozy café nook overlooks the scenic rear porch. The main-floor primary suite features an extraordinary ensuite with dual sinks, a separate soaking tub, a walk-in shower, and a large walk-in closet. A main-floor office doubles as an optional guest room. Upstairs, two bedrooms share a full bath, with a loft providing additional living space and the option to add a fourth bedroom. For even more space, the optional basement includes a bedroom, large recreation room, home gym, and ample storage, making House Plan 10268 the perfect blend of country charm and modern convenience.
Plan Details
Key Features
Dining Room
Double Vanity Sink
Family Room
Front Porch
Home Office
Kitchen Island
Laundry 1st Fl
Primary Bdrm Main Floor
Nook / Breakfast Area
Open Floor Plan
Pantry
Rear Porch
Separate Tub and Shower
Storage Space
Walk-in Closet
Build Beautiful With Our Trusted Brands
Our Guarantees
- Only the highest quality plans
- Int’l Residential Code Compliant
- Full structural details on all plans
- Best plan price guarantee
- Free modification Estimates
- Builder-ready construction drawings
- Expert advice from leading designers
- PDFs NOW!™ plans in minutes
- 100% satisfaction guarantee
- Free Home Building Organizer
.png)
.png)
